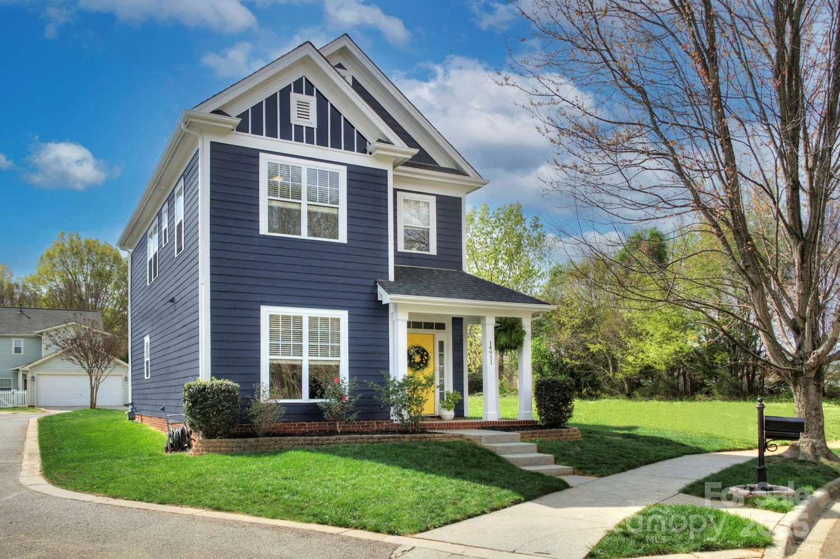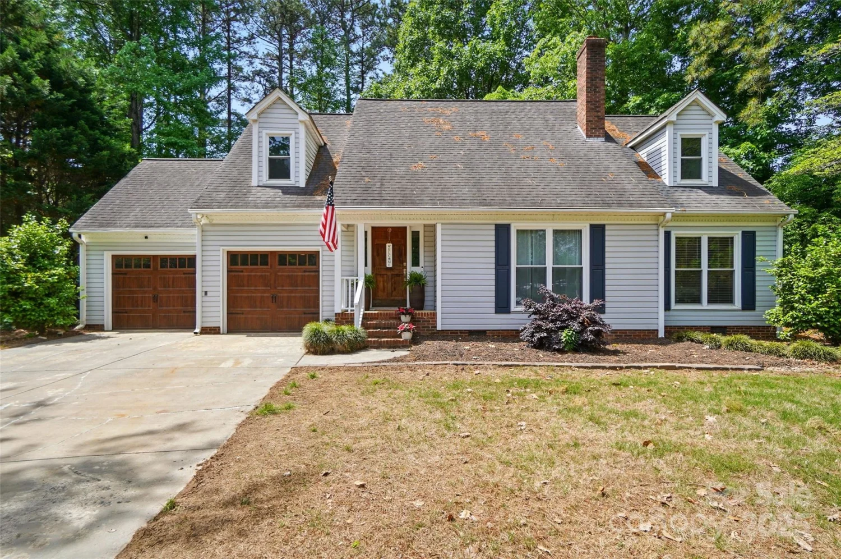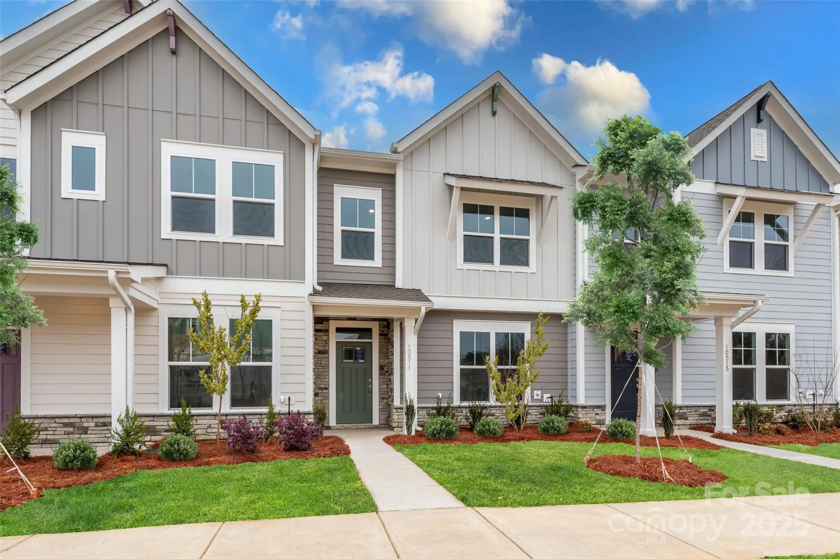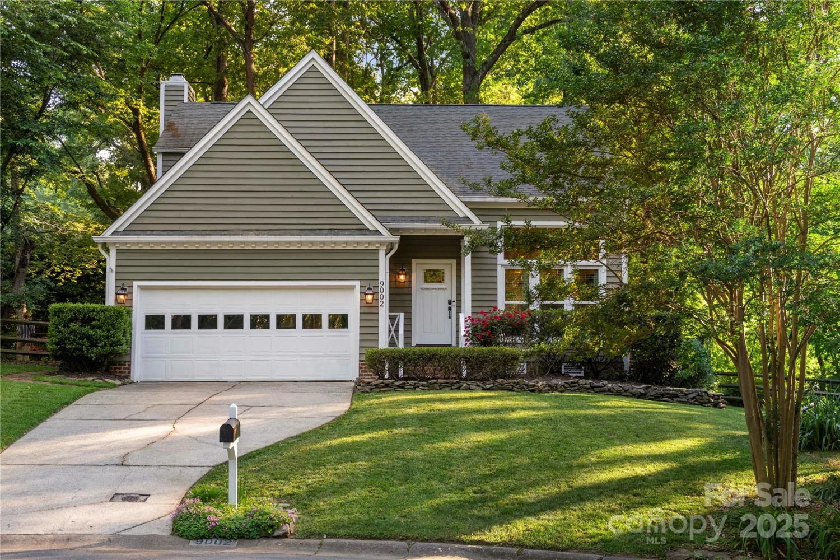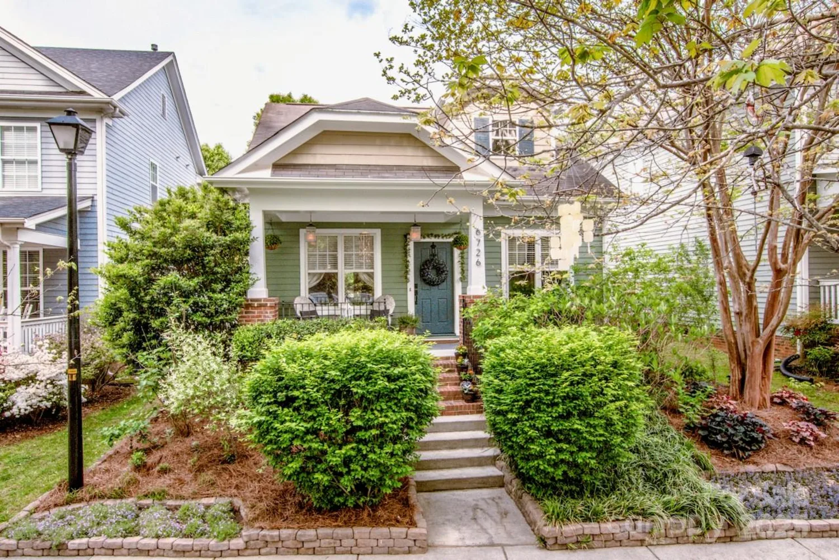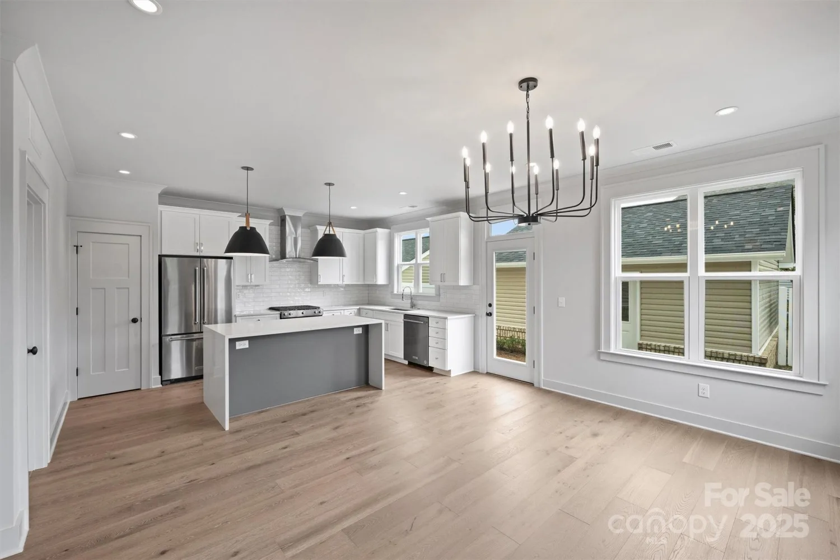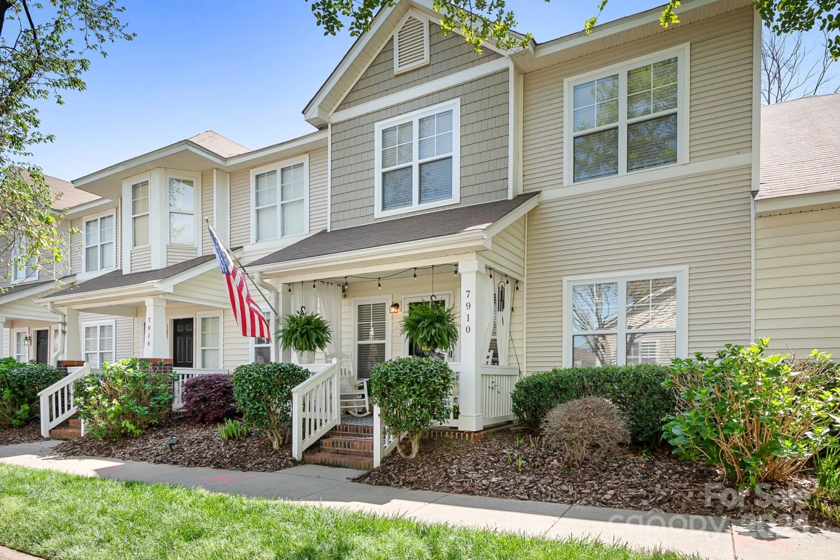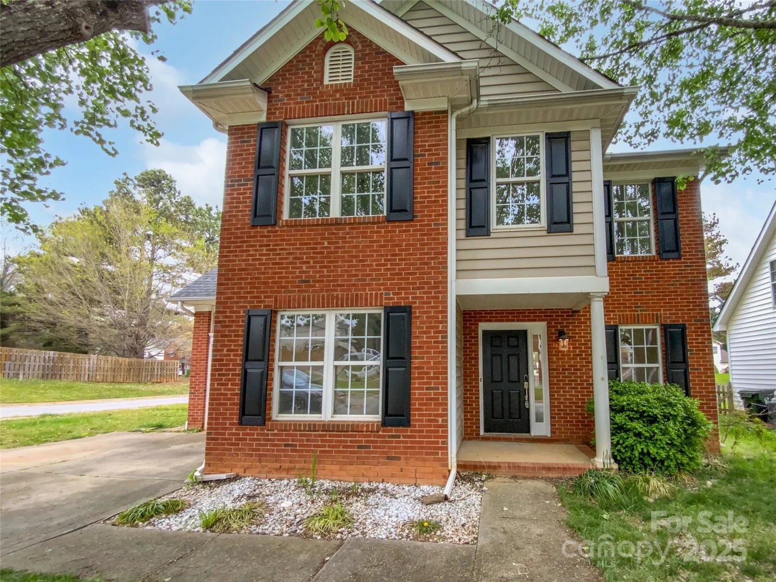6909 dunton streetHuntersville, NC 28078
6909 dunton streetHuntersville, NC 28078
Description
Charming 2-Bedroom Home with Bonus Room, Dual Primary Suites & Detached Garage! This beautifully maintained 2-bedroom, 2.5-bath home offers comfort, style, and flexibility with a spacious bonus room—perfect for a home office, guest space, or playroom. Enjoy luxury vinyl flooring throughout the main level, a cozy gas fireplace in the living room, and a kitchen that features stainless steel appliances, ample cabinet space, and modern finishes. Both bedrooms are primary suites, each with its own full bathroom for ultimate privacy and convenience. Outside, you’ll find a detached garage, a fully fenced yard ideal for pets or entertaining, and plenty of room to relax or garden. This home combines functionality and charm in a layout that fits a variety of lifestyles. Don’t miss your chance to make it yours!
Property Details for 6909 Dunton Street
- Subdivision ComplexGilead Village
- Num Of Garage Spaces2
- Parking FeaturesDetached Garage
- Property AttachedNo
LISTING UPDATED:
- StatusActive
- MLS #CAR4254029
- Days on Site1
- HOA Fees$230 / month
- MLS TypeResidential
- Year Built2004
- CountryMecklenburg
Location
Listing Courtesy of EXP Realty LLC Ballantyne - Kaila Lindsey
LISTING UPDATED:
- StatusActive
- MLS #CAR4254029
- Days on Site1
- HOA Fees$230 / month
- MLS TypeResidential
- Year Built2004
- CountryMecklenburg
Building Information for 6909 Dunton Street
- StoriesTwo and a Half
- Year Built2004
- Lot Size0.0000 Acres
Payment Calculator
Term
Interest
Home Price
Down Payment
The Payment Calculator is for illustrative purposes only. Read More
Property Information for 6909 Dunton Street
Summary
Location and General Information
- Community Features: Clubhouse, Outdoor Pool, Sidewalks, Street Lights
- Coordinates: 35.405456,-80.904551
School Information
- Elementary School: Barnette
- Middle School: Francis Bradley
- High School: Hopewell
Taxes and HOA Information
- Parcel Number: 015-041-22
- Tax Legal Description: L80 M39-457
Virtual Tour
Parking
- Open Parking: No
Interior and Exterior Features
Interior Features
- Cooling: Central Air
- Heating: Central
- Appliances: Dishwasher, Disposal, Electric Range
- Fireplace Features: Living Room
- Flooring: Carpet, Tile, Vinyl
- Levels/Stories: Two and a Half
- Foundation: Slab
- Total Half Baths: 1
- Bathrooms Total Integer: 3
Exterior Features
- Construction Materials: Fiber Cement
- Pool Features: None
- Road Surface Type: Concrete, Paved
- Laundry Features: Main Level
- Pool Private: No
Property
Utilities
- Sewer: Public Sewer
- Utilities: Cable Available, Electricity Connected, Natural Gas
- Water Source: City
Property and Assessments
- Home Warranty: No
Green Features
Lot Information
- Above Grade Finished Area: 1761
Rental
Rent Information
- Land Lease: No
Public Records for 6909 Dunton Street
Home Facts
- Beds2
- Baths2
- Above Grade Finished1,761 SqFt
- StoriesTwo and a Half
- Lot Size0.0000 Acres
- StyleSingle Family Residence
- Year Built2004
- APN015-041-22
- CountyMecklenburg




