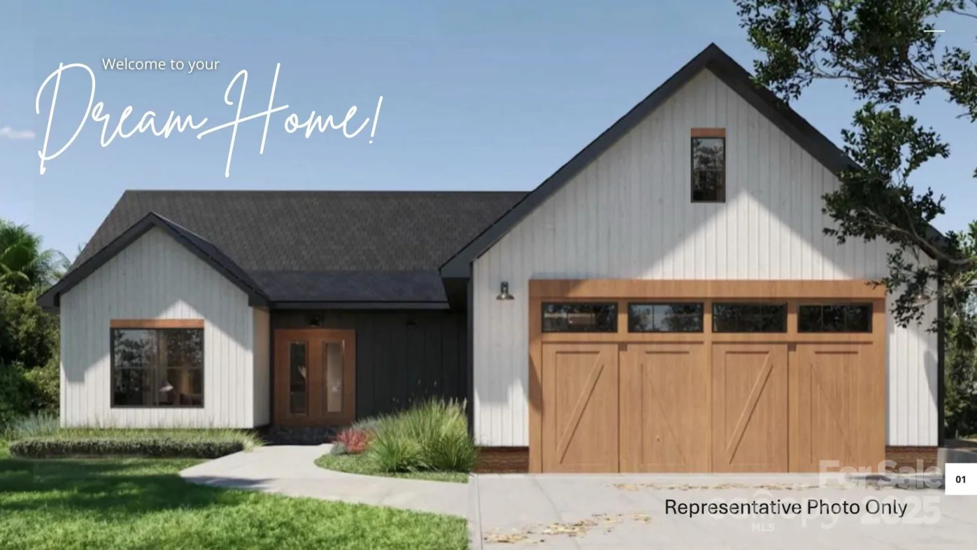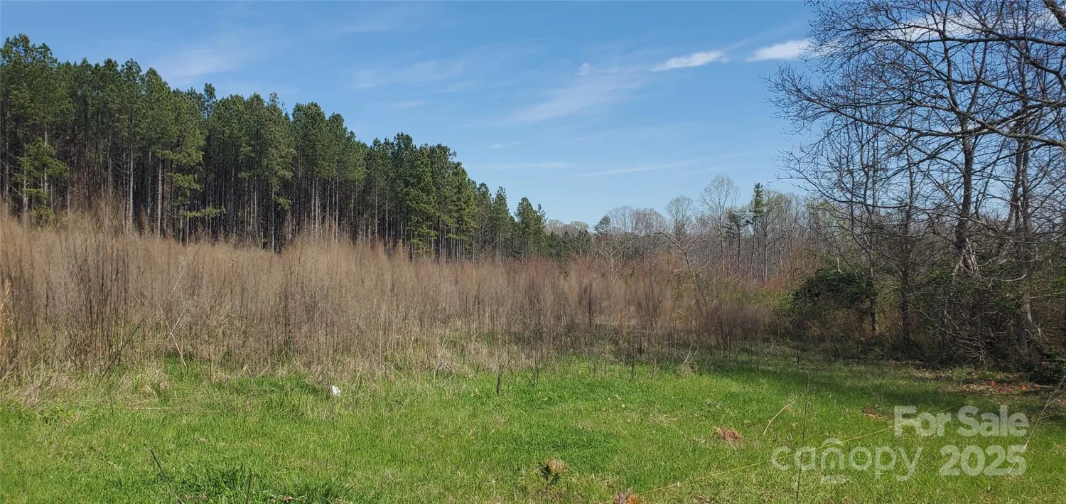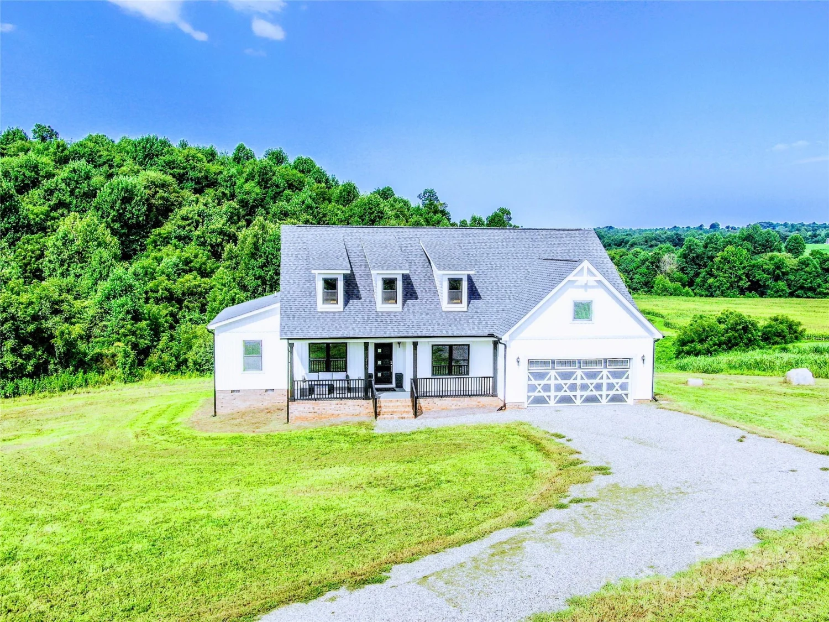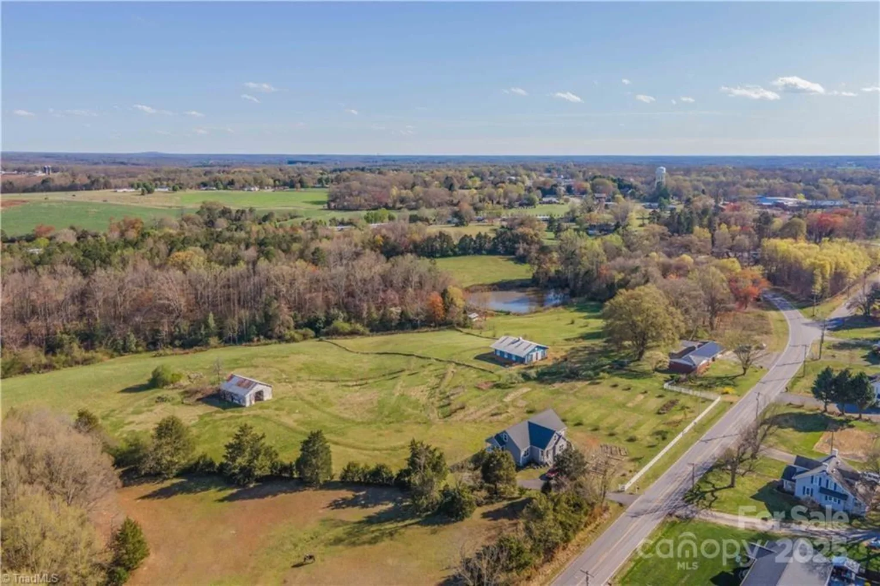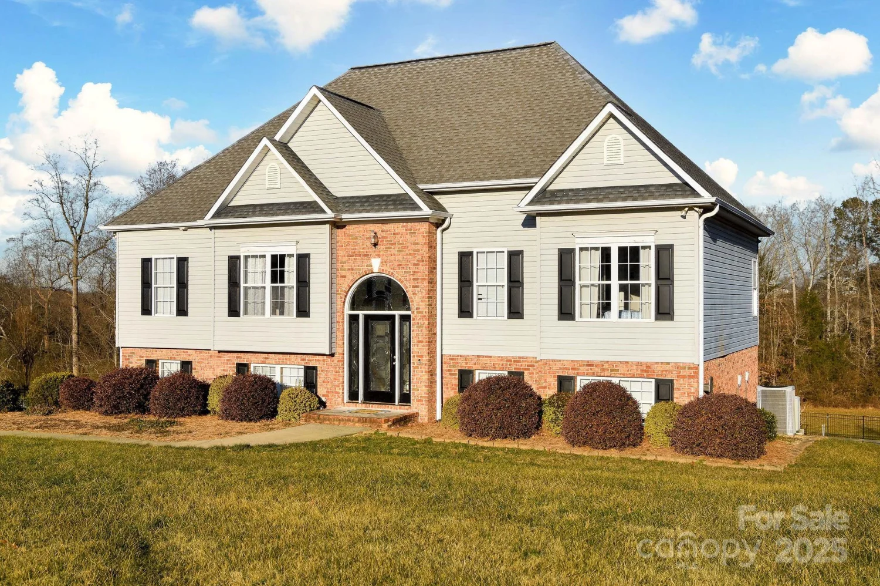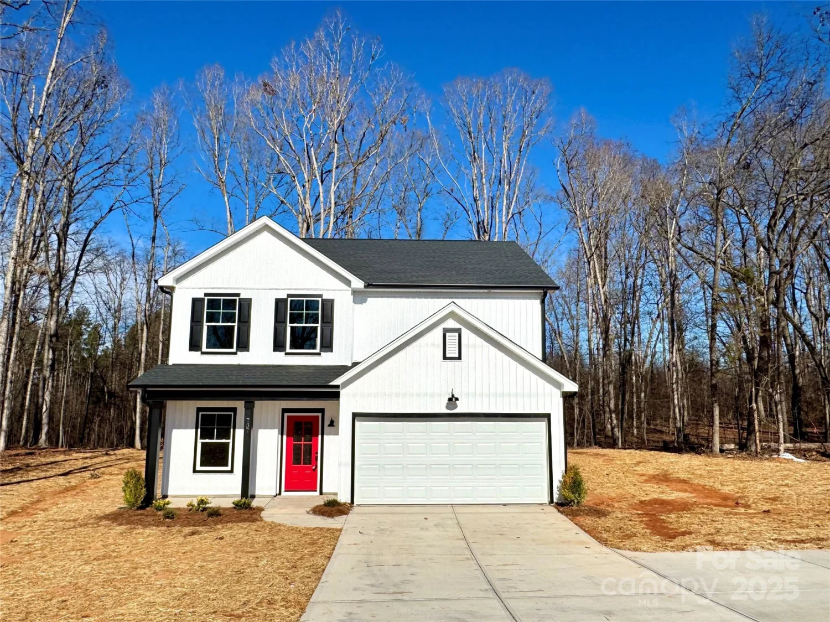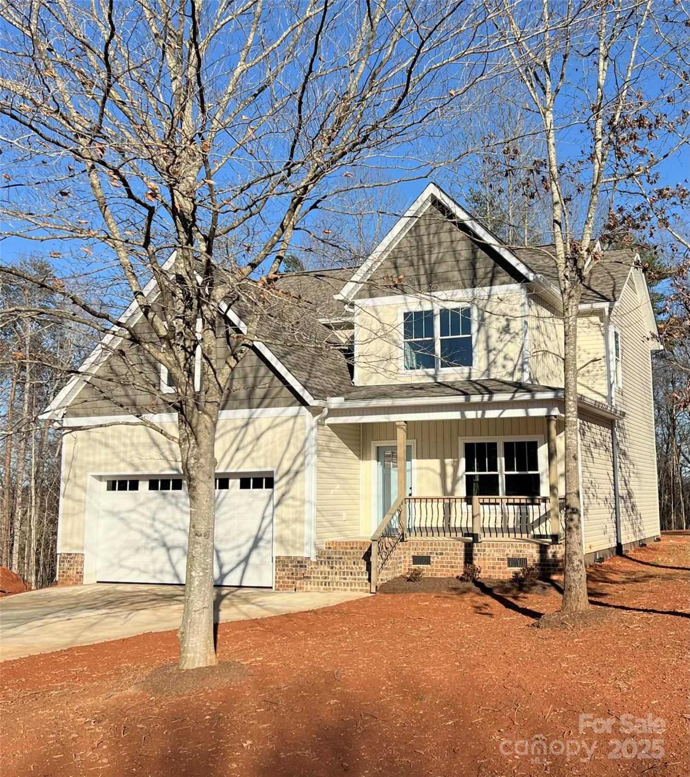566 abbeydale roadHarmony, NC 28634
566 abbeydale roadHarmony, NC 28634
Description
BRING the recreation vehicles, animals or whatever!!This property is perfect for the outdoor enthusiast. This retreat like setting would be an amazing Airbnb. The home has 3 bedrooms, 2 full bath with full kitchen with new granite countertops and separate dining room. Many news in this older home, All new flooring throughout, new tiled showers, freshly painted interior. Exterior has many new items as well including over a 1000ft of 12 gauge 4 foot horse fencing. New metal roof on 2 car garage with extra office/living space with full bath and mini split unit. HVAC system done within the last several years, Newer well installed. Covered concrete area for parking or family gatherings. There is a 24X12 Concrete parking slab for possible camper with new electric panel for RV/EV charging point. Many beautiful scenic sitting or tents sites near the creek or field.
Property Details for 566 Abbeydale Road
- Subdivision ComplexNone
- ExteriorFence, Fire Pit
- Num Of Garage Spaces2
- Parking FeaturesDetached Carport, Circular Driveway, Electric Gate, Electric Vehicle Charging Station(s), Detached Garage, RV Access/Parking
- Property AttachedNo
LISTING UPDATED:
- StatusClosed
- MLS #CAR4177481
- Days on Site171
- MLS TypeResidential
- Year Built1945
- CountryIredell
LISTING UPDATED:
- StatusClosed
- MLS #CAR4177481
- Days on Site171
- MLS TypeResidential
- Year Built1945
- CountryIredell
Building Information for 566 Abbeydale Road
- StoriesOne
- Year Built1945
- Lot Size0.0000 Acres
Payment Calculator
Term
Interest
Home Price
Down Payment
The Payment Calculator is for illustrative purposes only. Read More
Property Information for 566 Abbeydale Road
Summary
Location and General Information
- Coordinates: 35.991569,-80.719669
School Information
- Elementary School: Unspecified
- Middle School: Unspecified
- High School: Unspecified
Taxes and HOA Information
- Parcel Number: 4892-10-3481.000
- Tax Legal Description: SR 2113
Virtual Tour
Parking
- Open Parking: No
Interior and Exterior Features
Interior Features
- Cooling: Ceiling Fan(s), Heat Pump
- Heating: Heat Pump
- Appliances: Dryer, Electric Oven, Electric Water Heater, Exhaust Fan, Microwave, Refrigerator, Washer, Washer/Dryer
- Flooring: Tile, Vinyl
- Interior Features: Attic Other
- Levels/Stories: One
- Foundation: Crawl Space
- Bathrooms Total Integer: 2
Exterior Features
- Construction Materials: Vinyl
- Fencing: Back Yard, Fenced, Front Yard
- Patio And Porch Features: Covered, Front Porch, Rear Porch
- Pool Features: None
- Road Surface Type: Gravel, Paved
- Roof Type: Metal
- Laundry Features: In Hall, Laundry Closet
- Pool Private: No
- Other Structures: Workshop
Property
Utilities
- Sewer: Septic Installed
- Water Source: Well
Property and Assessments
- Home Warranty: No
Green Features
Lot Information
- Above Grade Finished Area: 1488
- Lot Features: Pasture, Creek/Stream, Wooded, Views
Rental
Rent Information
- Land Lease: No
Public Records for 566 Abbeydale Road
Home Facts
- Beds3
- Baths2
- Above Grade Finished1,488 SqFt
- StoriesOne
- Lot Size0.0000 Acres
- StyleSingle Family Residence
- Year Built1945
- APN4892-10-3481.000
- CountyIredell
- ZoningRA



