122 arrowood laneHarmony, NC 28634
122 arrowood laneHarmony, NC 28634
Description
Charming custom new construction home in Archer's Ridge! This beautifully crafted home exudes character, featuring 4-bedrooms, 2.5-bathroom and a flex space! This flex space would be an ideal as an office, second living room, playroom or craft room. This french county inspired home has 9 foot ceilings on the main floor and abundant windows over looking the backyard! The stunning kitchen has custom cabinetry, carrara gold quartz countertops, and a 9 foot long kitchen island with bar seating. Just off the kitchen is a butlers pantry along with a large walk in pantry. The open floor plan is perfect for entertaining. The primary bedroom has an oversized walk-in closet and a luxurious bathroom with double vanity, custom shower and soaking tub. The property also features a rear deck, a 2-car garage, mature trees, oversized laundry room, spacious walk in attic and a concrete driveway. This home is located 15 minutes from Mocksville or Statesville and 35 minutes from Winston Salem.
Property Details for 122 Arrowood Lane
- Subdivision ComplexArchers Ridge
- Num Of Garage Spaces2
- Parking FeaturesDriveway, Attached Garage
- Property AttachedNo
LISTING UPDATED:
- StatusClosed
- MLS #CAR4208810
- Days on Site28
- MLS TypeResidential
- Year Built2024
- CountryIredell
LISTING UPDATED:
- StatusClosed
- MLS #CAR4208810
- Days on Site28
- MLS TypeResidential
- Year Built2024
- CountryIredell
Building Information for 122 Arrowood Lane
- StoriesTwo
- Year Built2024
- Lot Size0.0000 Acres
Payment Calculator
Term
Interest
Home Price
Down Payment
The Payment Calculator is for illustrative purposes only. Read More
Property Information for 122 Arrowood Lane
Summary
Location and General Information
- Directions: From 21: Turn onto Mt Bethel Rd. travel 1.5 miles and turn LEFT onto Rimrock Rd. Travel 0.3 miles Arrowood Lane is on the LEFT. From 901: Turn onto Rimrock Rd. Arrowood Lane is 2.3 miles on the RIGHT. 122 is fourth house on RIGHT
- Coordinates: 35.91680399,-80.75876148
School Information
- Elementary School: Harmony
- Middle School: North Iredell
- High School: North Iredell
Taxes and HOA Information
- Parcel Number: 4779-93-2254.000
- Tax Legal Description: L11-ARCHERS RIDGE-PB-54-32
Virtual Tour
Parking
- Open Parking: Yes
Interior and Exterior Features
Interior Features
- Cooling: Ceiling Fan(s), Central Air, Electric
- Heating: Central, Electric
- Appliances: Dishwasher, Electric Range, Electric Water Heater, Exhaust Fan, Exhaust Hood, Ice Maker, Microwave, Oven, Plumbed For Ice Maker, Refrigerator, Refrigerator with Ice Maker
- Flooring: Carpet, Tile, Vinyl
- Interior Features: Attic Stairs Pulldown, Attic Walk In, Breakfast Bar, Built-in Features, Drop Zone, Entrance Foyer, Kitchen Island, Open Floorplan, Pantry, Walk-In Closet(s), Walk-In Pantry
- Levels/Stories: Two
- Foundation: Crawl Space
- Total Half Baths: 1
- Bathrooms Total Integer: 3
Exterior Features
- Construction Materials: Vinyl
- Patio And Porch Features: Deck, Front Porch
- Pool Features: None
- Road Surface Type: Concrete, Paved
- Roof Type: Shingle
- Laundry Features: Mud Room, Utility Room, Inside, Main Level
- Pool Private: No
Property
Utilities
- Sewer: Septic Installed
- Utilities: Cable Available, Electricity Connected, Underground Power Lines, Underground Utilities
- Water Source: County Water
Property and Assessments
- Home Warranty: No
Green Features
Lot Information
- Above Grade Finished Area: 2342
- Lot Features: Paved, Wooded
Rental
Rent Information
- Land Lease: No
Public Records for 122 Arrowood Lane
Home Facts
- Beds4
- Baths2
- Above Grade Finished2,342 SqFt
- StoriesTwo
- Lot Size0.0000 Acres
- StyleSingle Family Residence
- Year Built2024
- APN4779-93-2254.000
- CountyIredell
- ZoningRA
Similar Homes
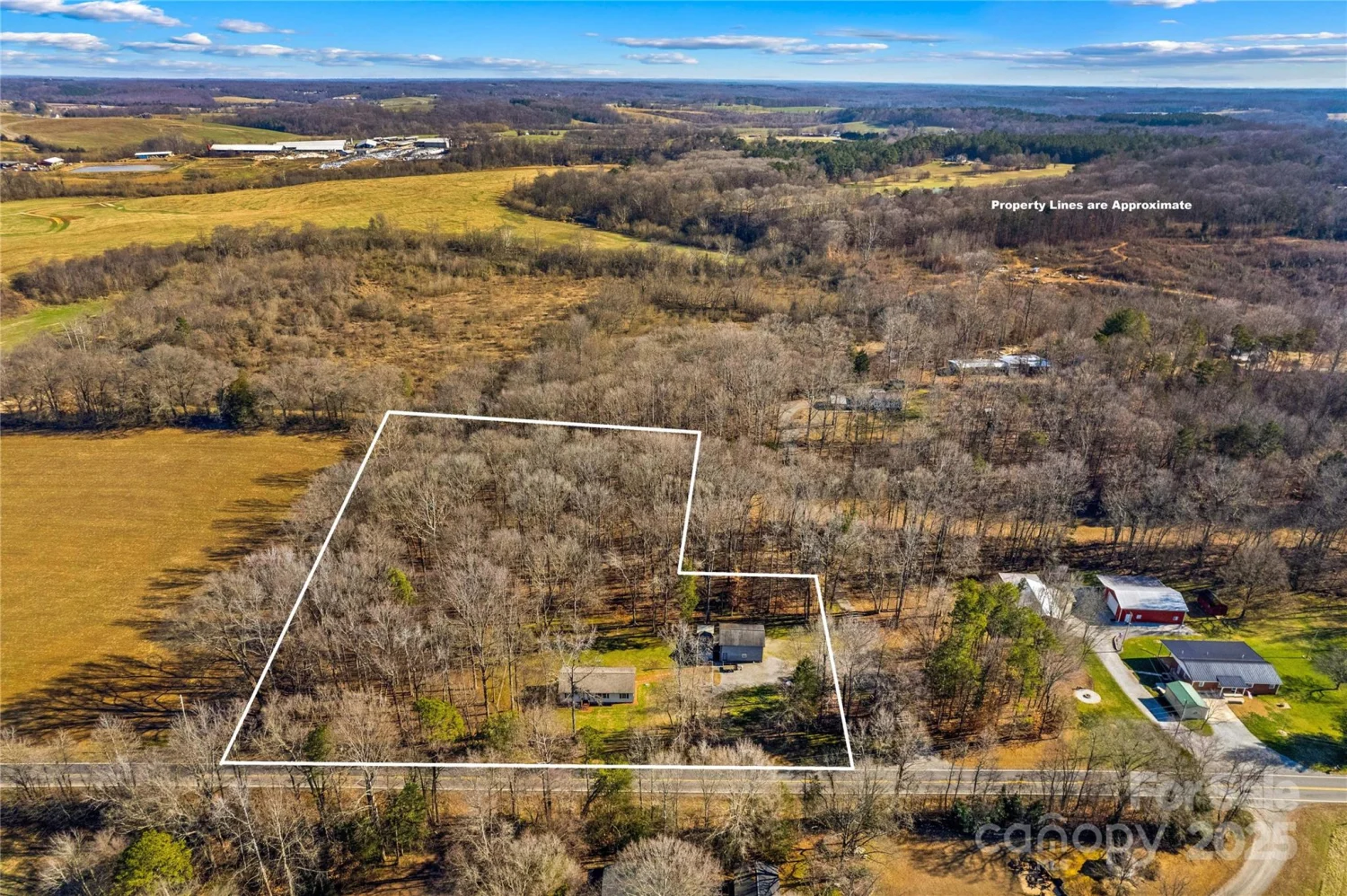
797 Chief Thomas Road
Harmony, NC 28634
Keller Williams Unified

169 Eagle Mills Road
Harmony, NC 28634
Tarheel Realty II
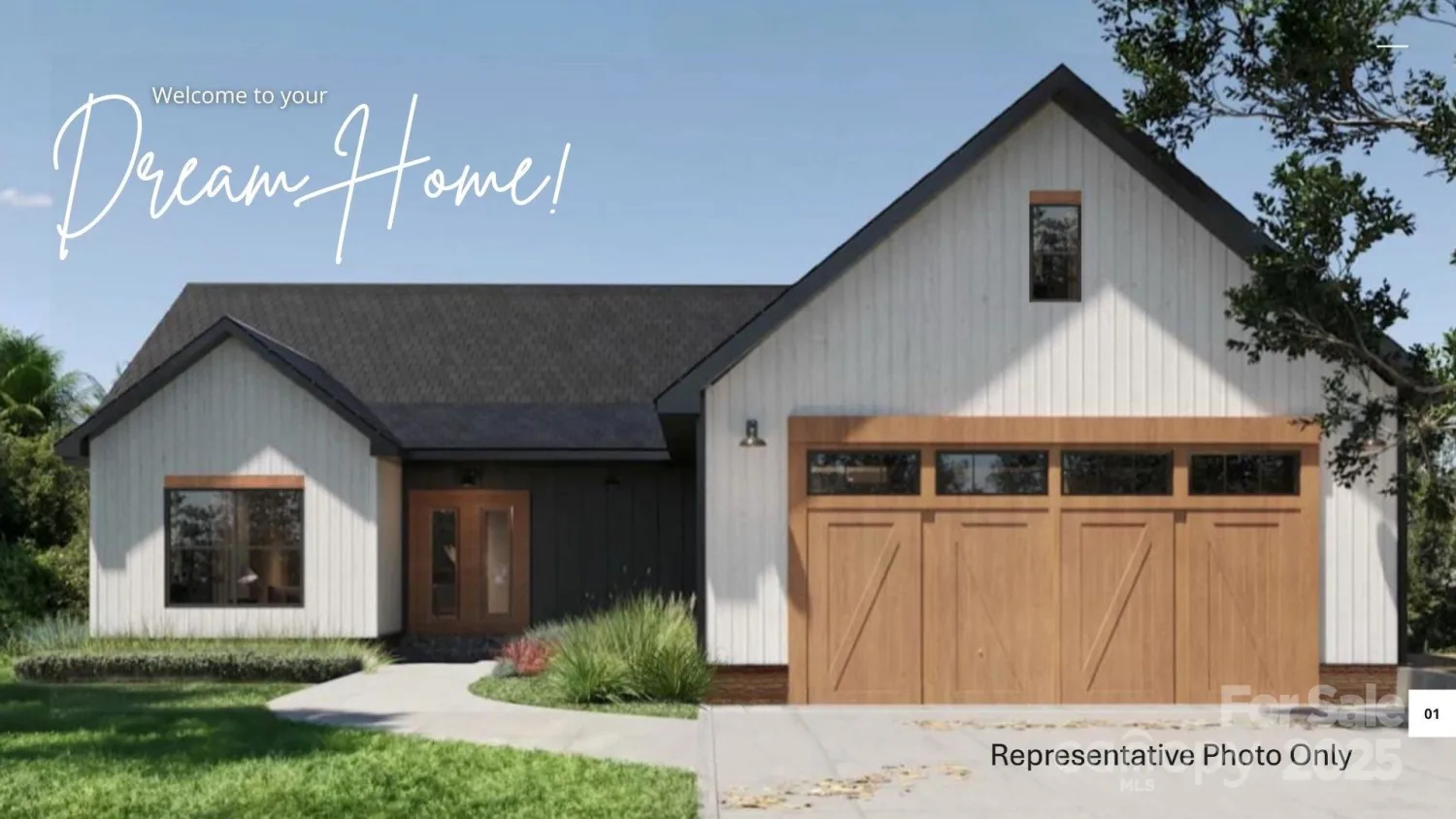
169 Hickory Grove Road
Harmony, NC 28634
Madison & Company Realty
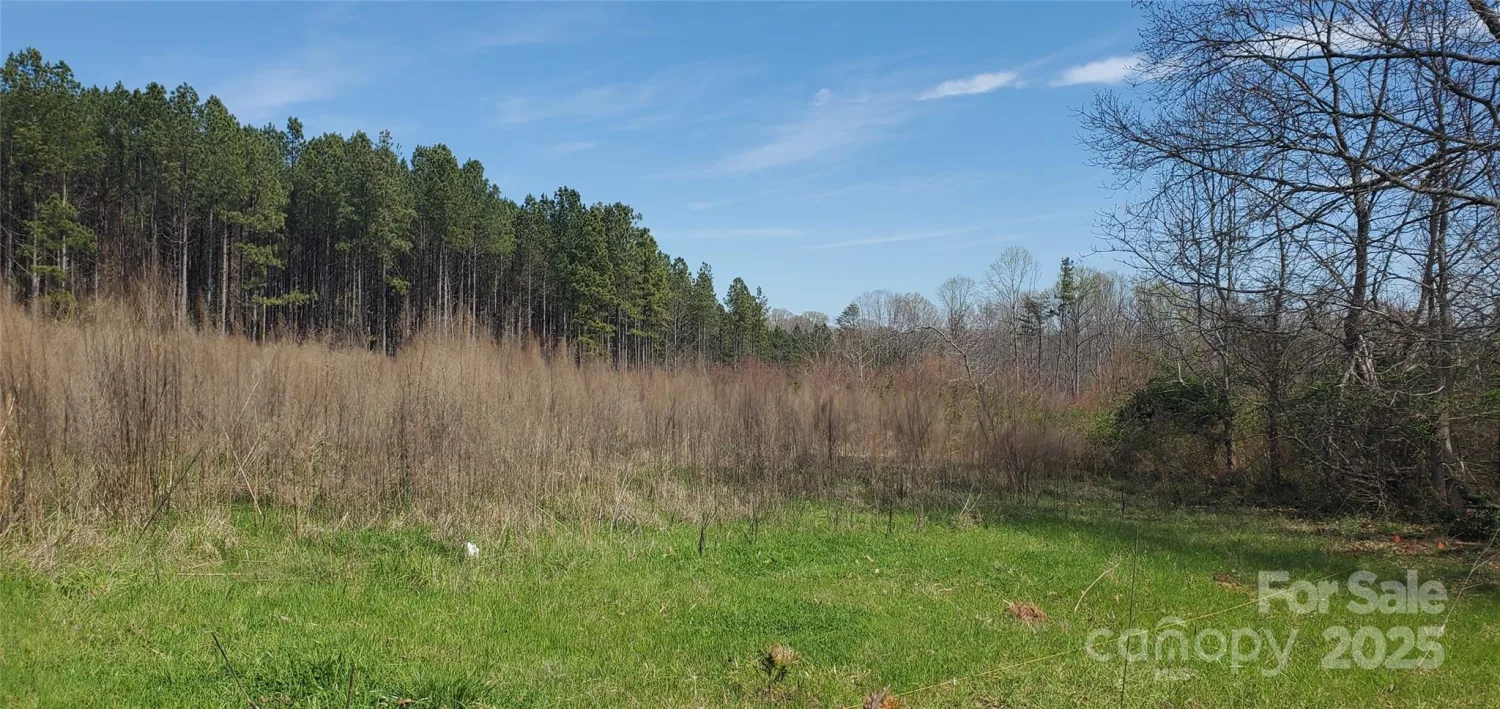
173 Alexander Farm Road
Harmony, NC 28634
Mossy Oak Properties Land and Luxury
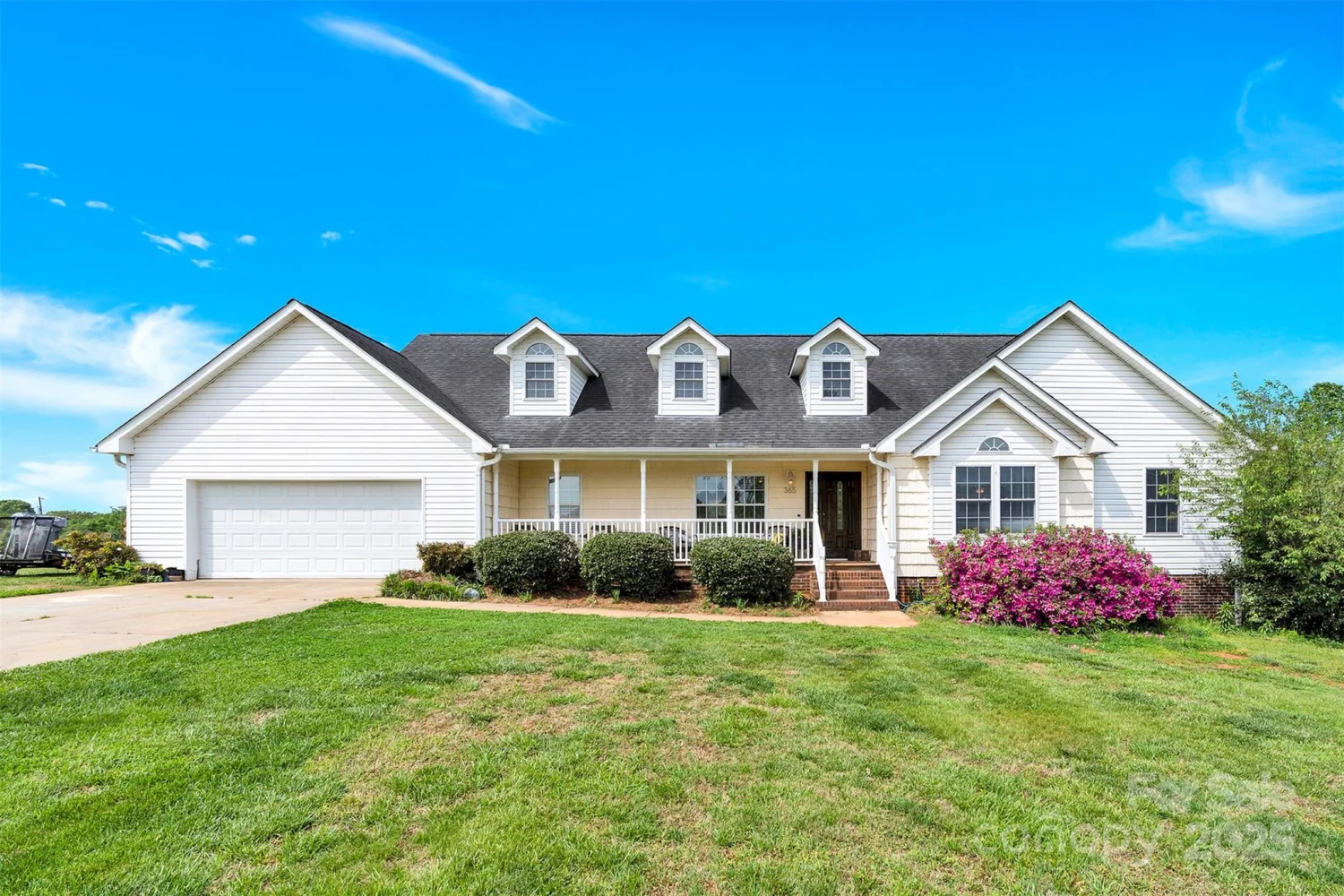
365 Kinder Road
Harmony, NC 28634
Keller Williams Unified
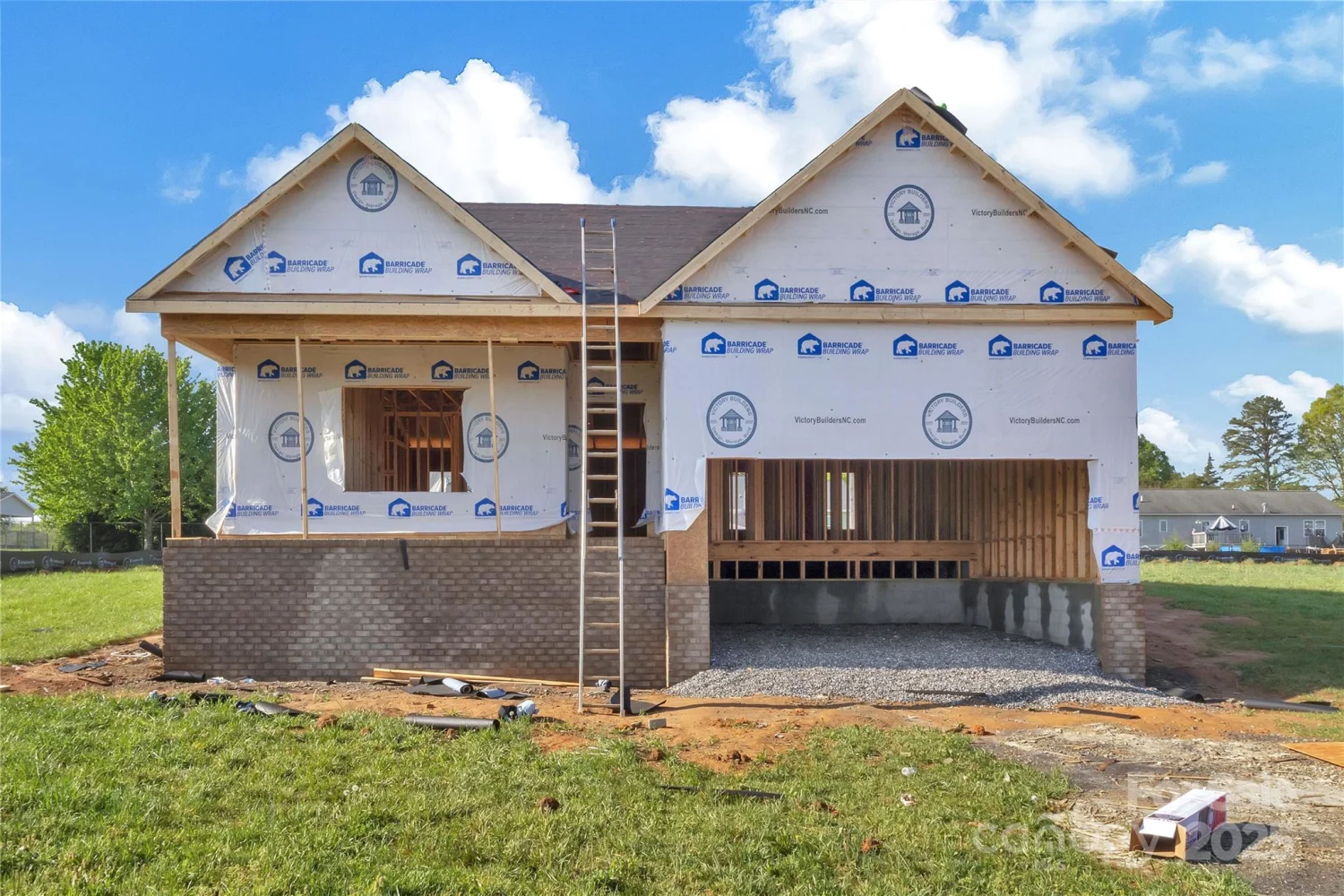
143 Tranquility Lane
Harmony, NC 28634
RE/MAX Executive
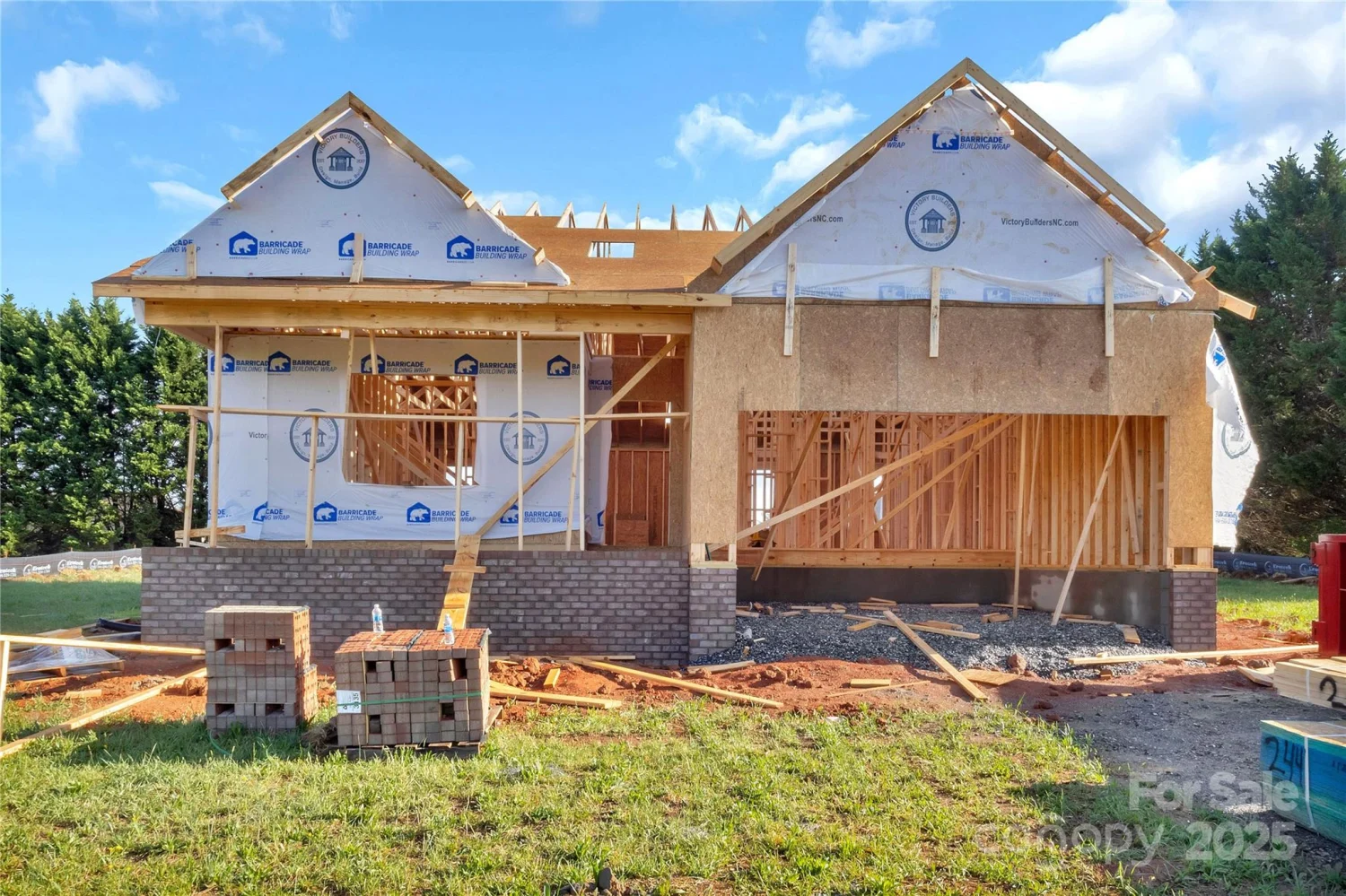
244 Little Wilkesboro Road
Harmony, NC 28634
RE/MAX Executive
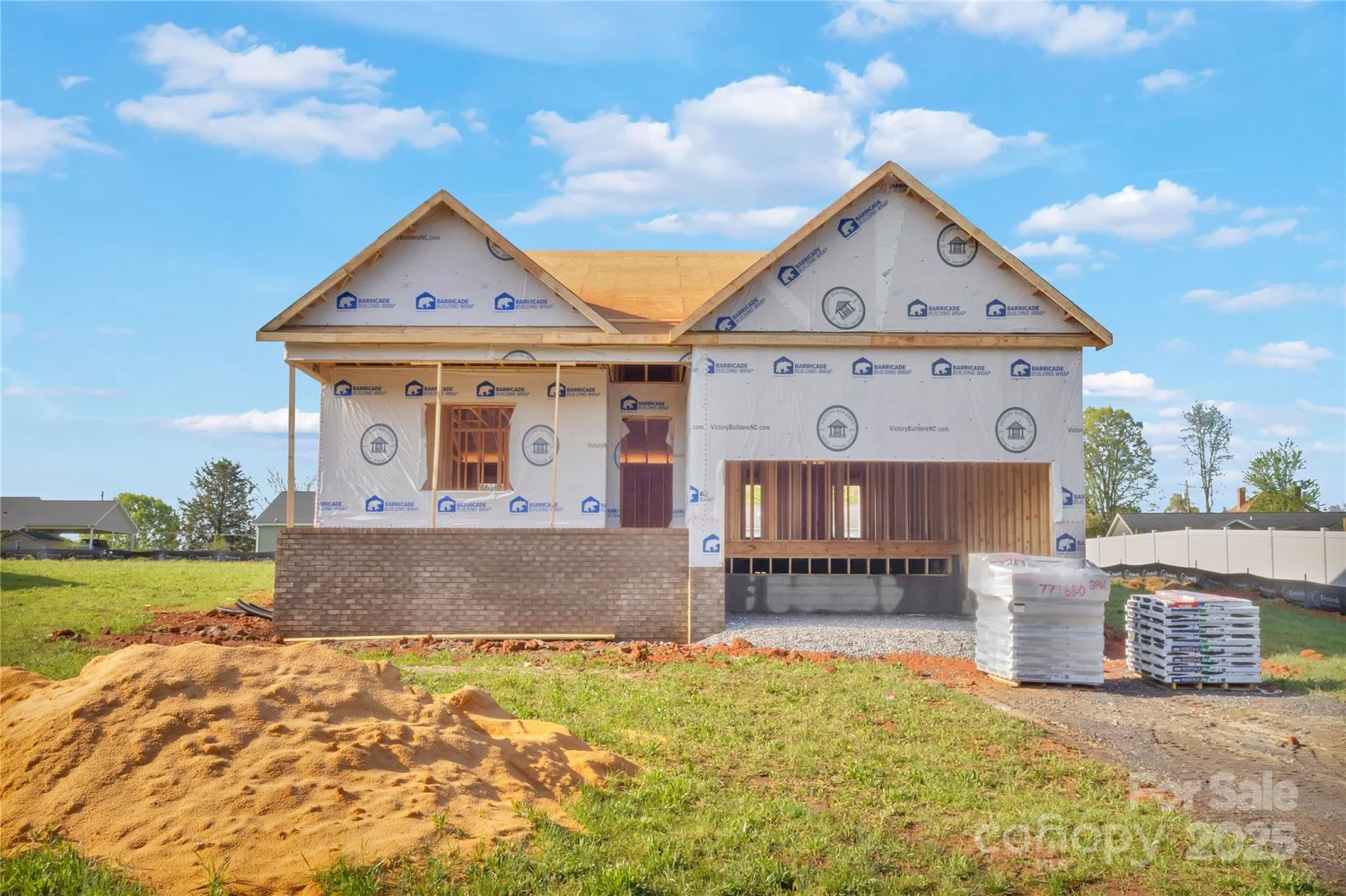
149 Tranquility Lane
Harmony, NC 28634
RE/MAX Executive
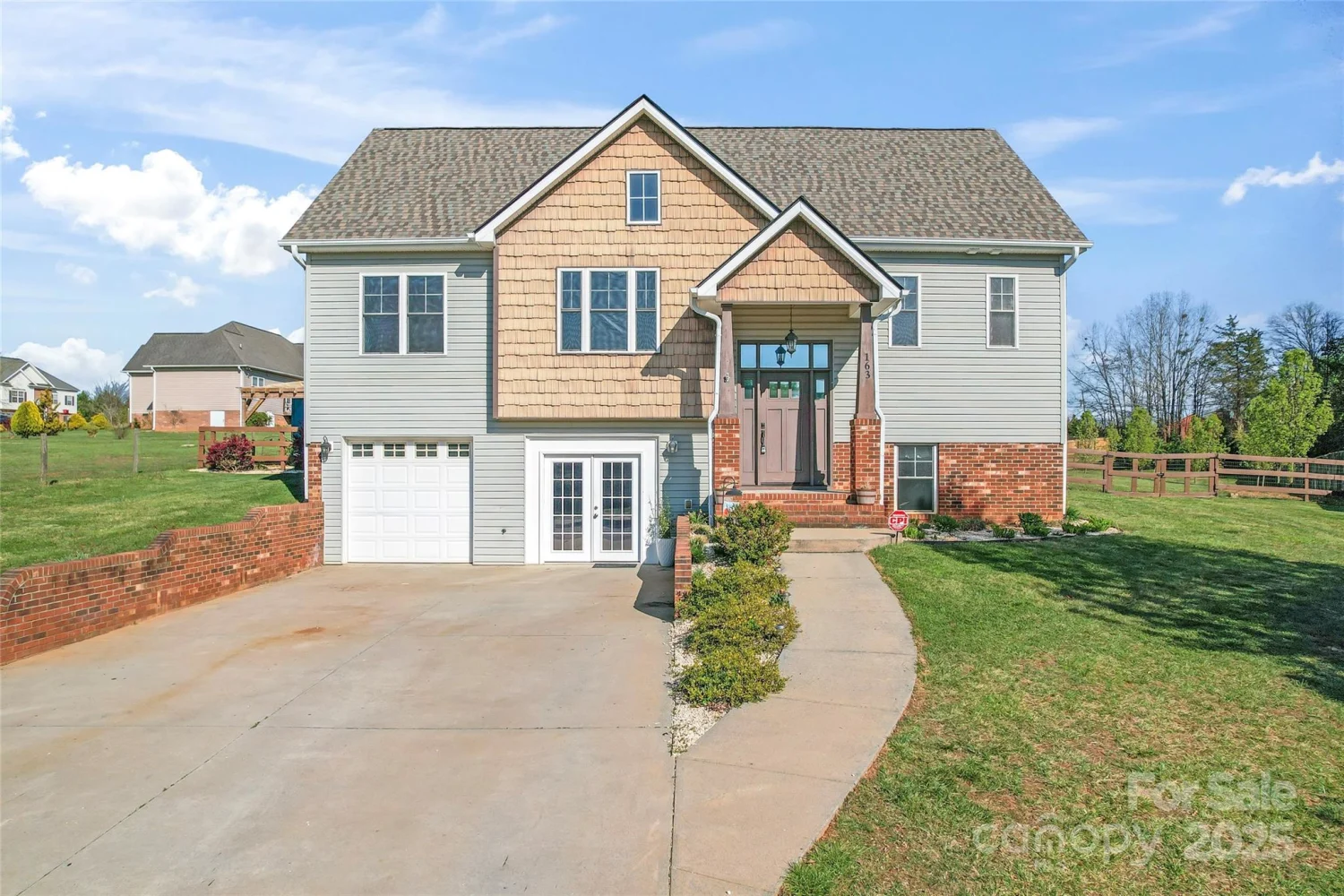
163 Mollie Road
Harmony, NC 28634
Lifestyle Realty & Associates

