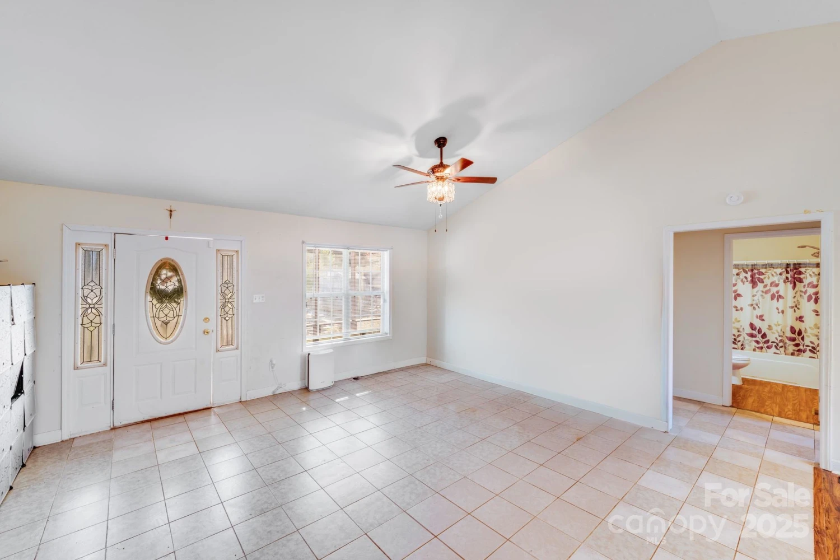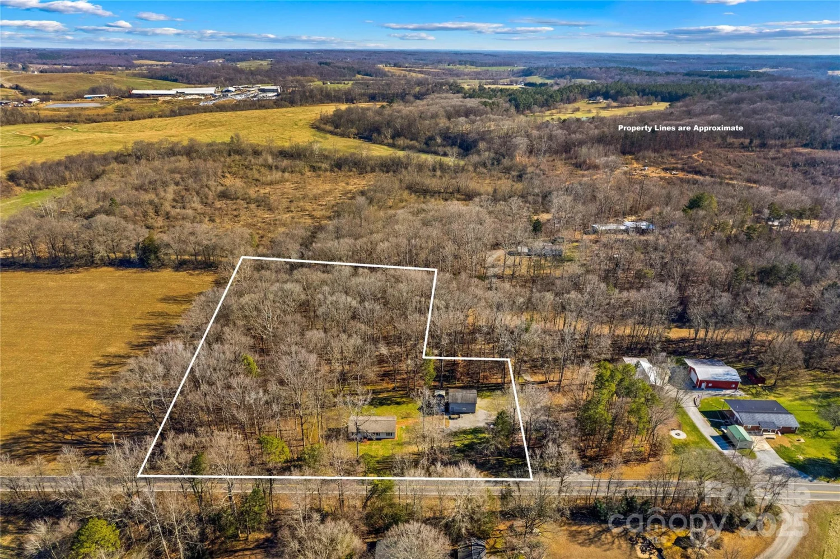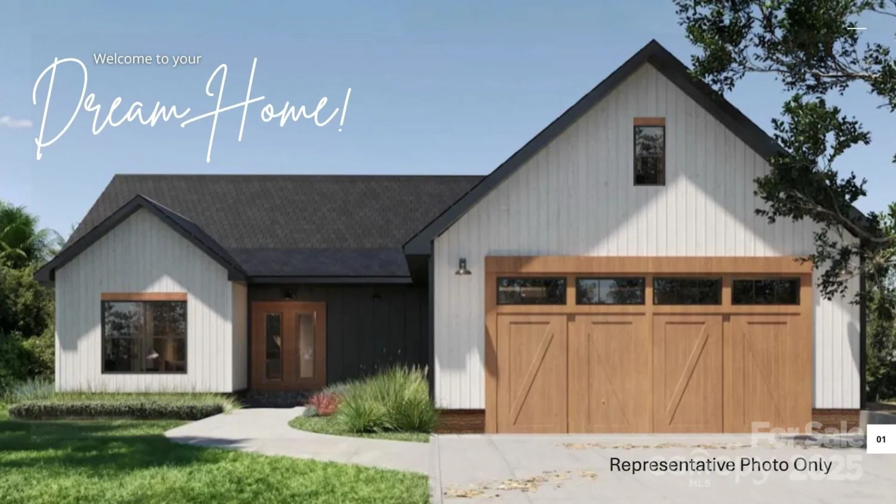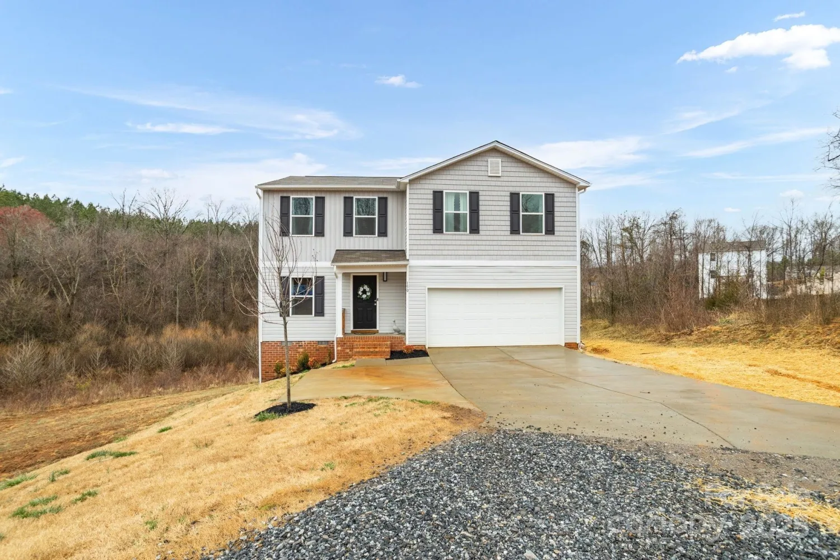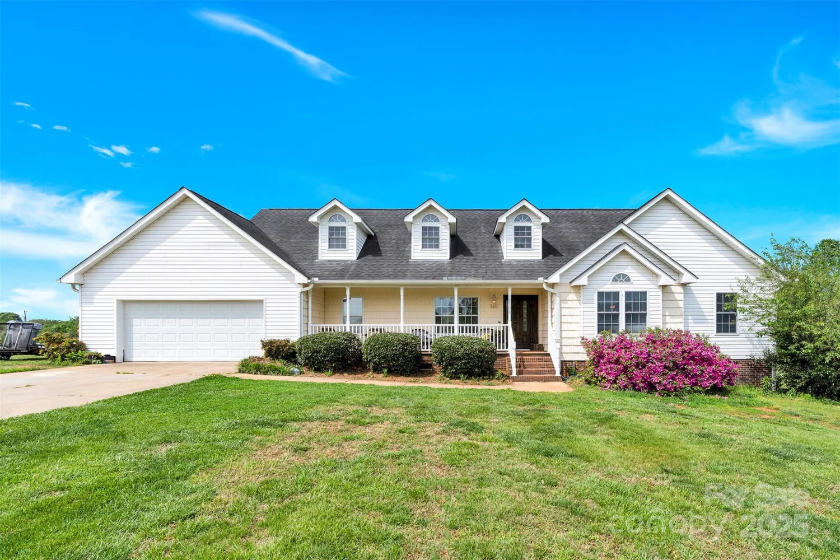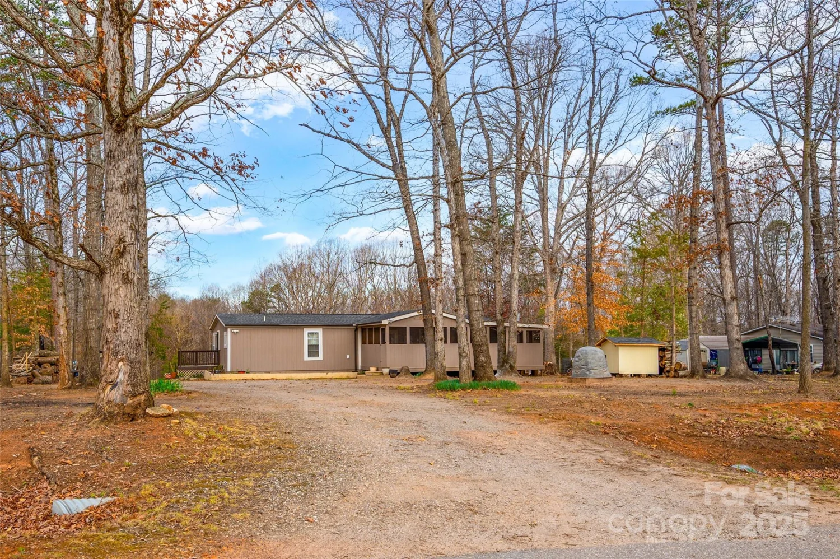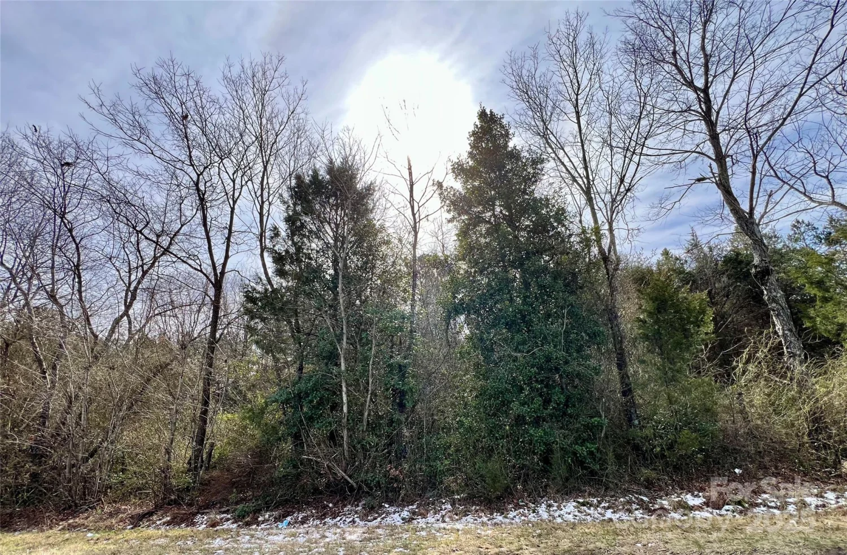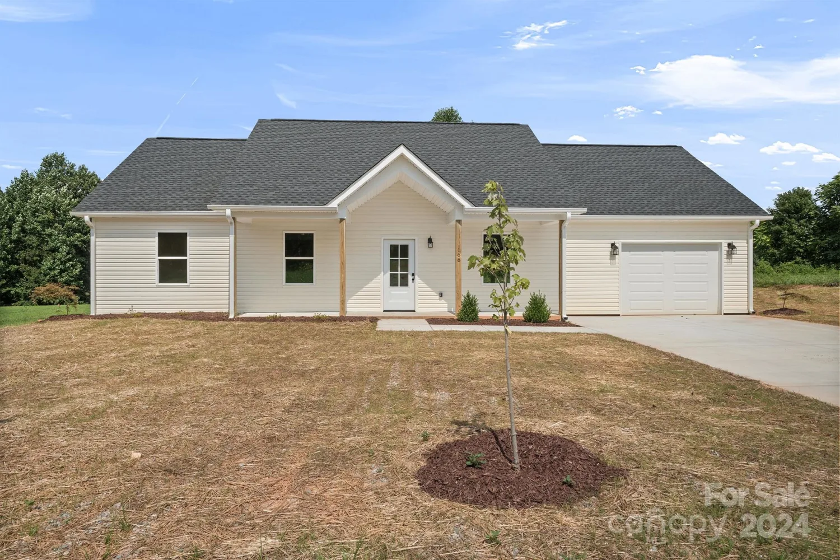149 tranquility laneHarmony, NC 28634
149 tranquility laneHarmony, NC 28634
Description
***BUILD STATUS AS OF 04/09/25 IN FRAMING***UNDER CONSTRUCTON! Brand NEW PLAN from Victory Builders, the Chelan is one to see! Impressive Front Porch greets you as you walk up to this home. Grand Foyer with 9ft Ceilings throughout. OPEN FLOORPLAN! Kitchen is AWESOME w/42" White Shaker Cabinets, Exotic Granite Counter-tops, NEW SS Appls w/Refrigerator & Pantry. Custom tile backsplash too! Dining area is wonderful w/seating for 6+. Greatroom is HUGE w/Vaulted Ceilings & Designer Ceiling Fan. HUGE Primary Bedroom features Ceiling Fan w/Walk-in Closet. Primary Bath is perfect w/Dual Granite vanity & Tile Surround shower. Split Bedroom Plan the Guest Bedrooms & Guest Bath are located in the Front of this home for extra Privacy. Both Guest Beds are a wonderful size & feature standard closets. Guest Bath features a Single Granite vanity & Tub/Shower Combo. This home sits on over .50 Acre Lot. HUGE 2 Car Garage! This home is a MUST SEE!
Property Details for 149 Tranquility Lane
- Subdivision ComplexHarmony Country Estates
- Architectural StyleArts and Crafts, Traditional, Transitional
- Num Of Garage Spaces2
- Parking FeaturesDriveway, Attached Garage, Garage Door Opener, Garage Faces Front
- Property AttachedNo
- Waterfront FeaturesNone
LISTING UPDATED:
- StatusActive
- MLS #CAR4212033
- Days on Site26
- MLS TypeResidential
- Year Built2025
- CountryIredell
LISTING UPDATED:
- StatusActive
- MLS #CAR4212033
- Days on Site26
- MLS TypeResidential
- Year Built2025
- CountryIredell
Building Information for 149 Tranquility Lane
- StoriesOne
- Year Built2025
- Lot Size0.0000 Acres
Payment Calculator
Term
Interest
Home Price
Down Payment
The Payment Calculator is for illustrative purposes only. Read More
Property Information for 149 Tranquility Lane
Summary
Location and General Information
- Community Features: None
- Coordinates: 35.96879244,-80.77934519
School Information
- Elementary School: Harmony
- Middle School: North Iredell
- High School: North Iredell
Taxes and HOA Information
- Parcel Number: 4871-32-4294.000
- Tax Legal Description: L18-Harmony Couuntry EST- PB-32-124&125
Virtual Tour
Parking
- Open Parking: Yes
Interior and Exterior Features
Interior Features
- Cooling: Ceiling Fan(s), Central Air, Electric, Heat Pump
- Heating: Central, Electric, Heat Pump
- Appliances: Dishwasher, Electric Oven, Electric Range, Electric Water Heater, Microwave, Plumbed For Ice Maker, Refrigerator, Self Cleaning Oven
- Flooring: Vinyl
- Interior Features: Attic Other, Open Floorplan, Pantry, Split Bedroom, Walk-In Closet(s)
- Levels/Stories: One
- Window Features: Insulated Window(s)
- Foundation: Crawl Space
- Bathrooms Total Integer: 2
Exterior Features
- Construction Materials: Vinyl
- Patio And Porch Features: Covered, Front Porch
- Pool Features: None
- Road Surface Type: Concrete, Paved
- Roof Type: Composition
- Security Features: Carbon Monoxide Detector(s), Smoke Detector(s)
- Laundry Features: Common Area, Electric Dryer Hookup, Main Level, Washer Hookup
- Pool Private: No
Property
Utilities
- Sewer: Septic Installed
- Utilities: Electricity Connected
- Water Source: County Water
Property and Assessments
- Home Warranty: No
Green Features
Lot Information
- Above Grade Finished Area: 1479
- Lot Features: Cleared, Wooded
- Waterfront Footage: None
Rental
Rent Information
- Land Lease: No
Public Records for 149 Tranquility Lane
Home Facts
- Beds3
- Baths2
- Above Grade Finished1,479 SqFt
- StoriesOne
- Lot Size0.0000 Acres
- StyleSingle Family Residence
- Year Built2025
- APN4871-32-4294.000
- CountyIredell


