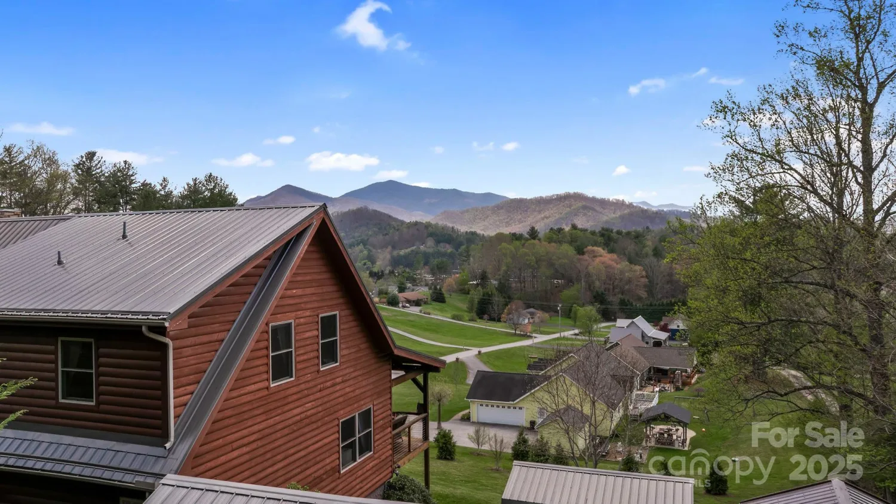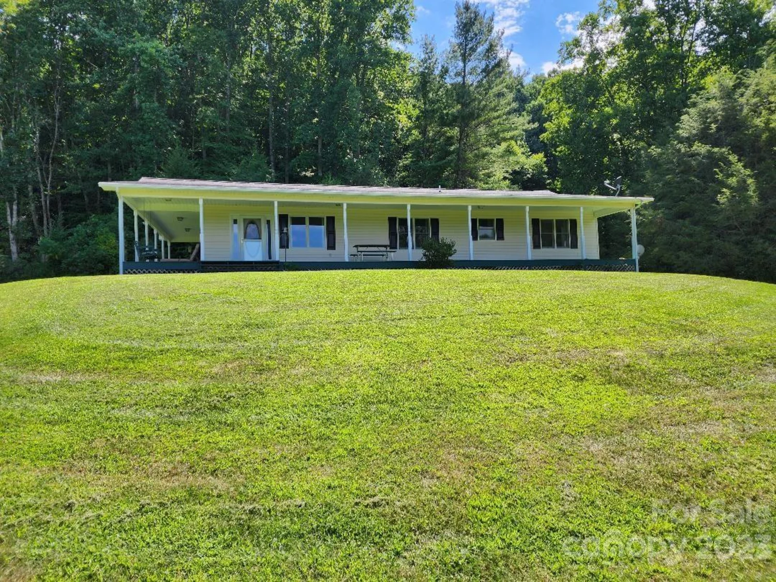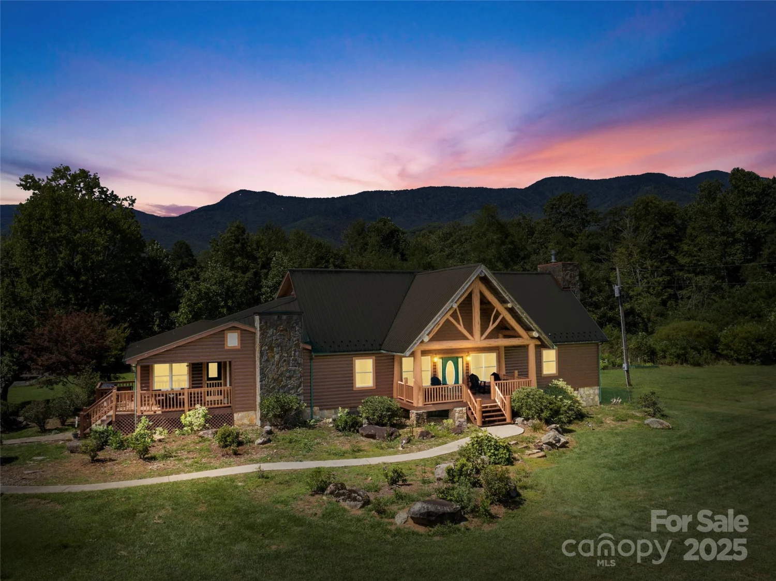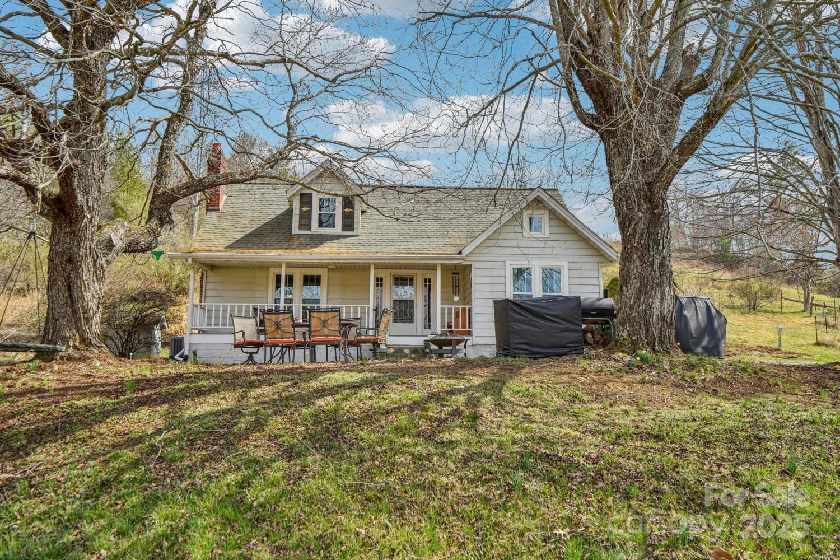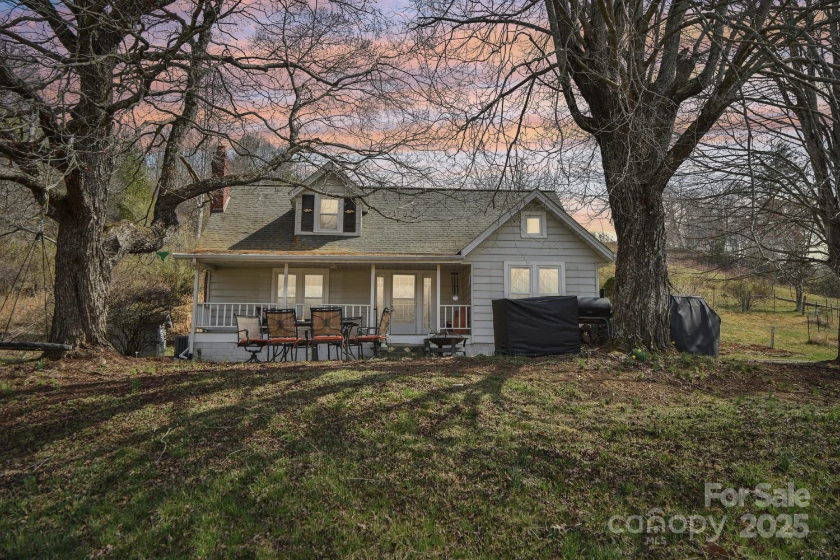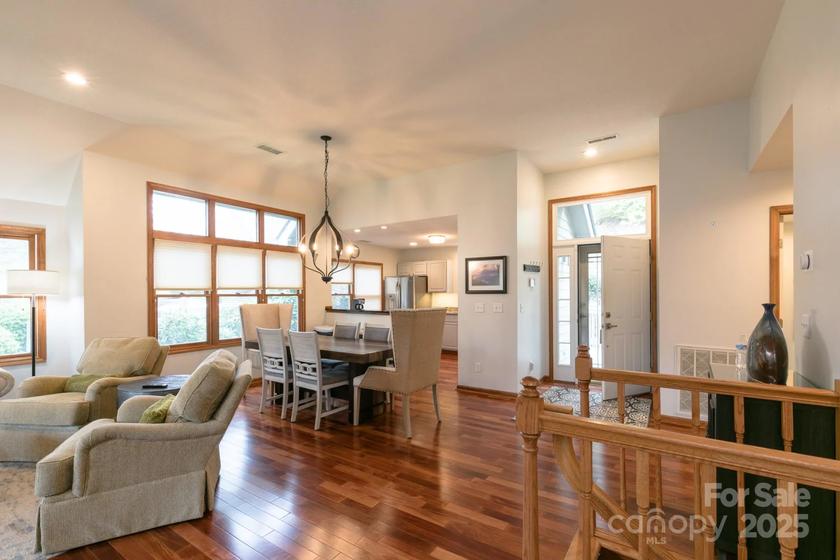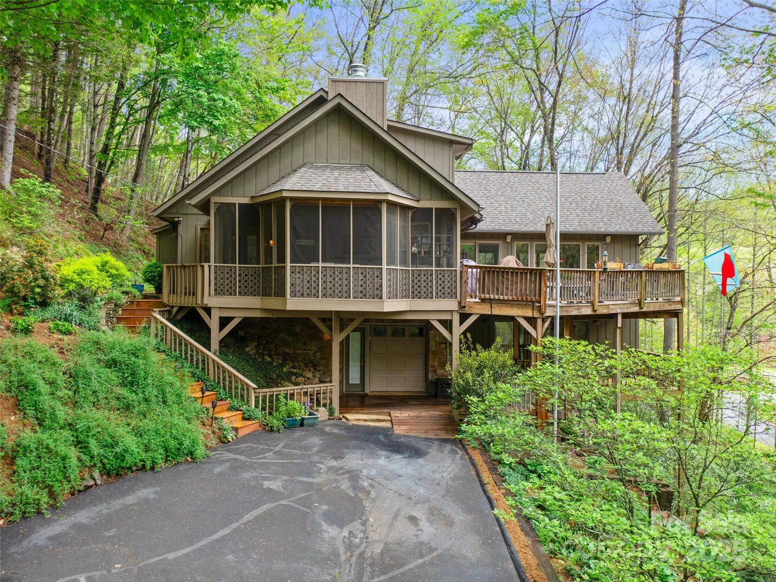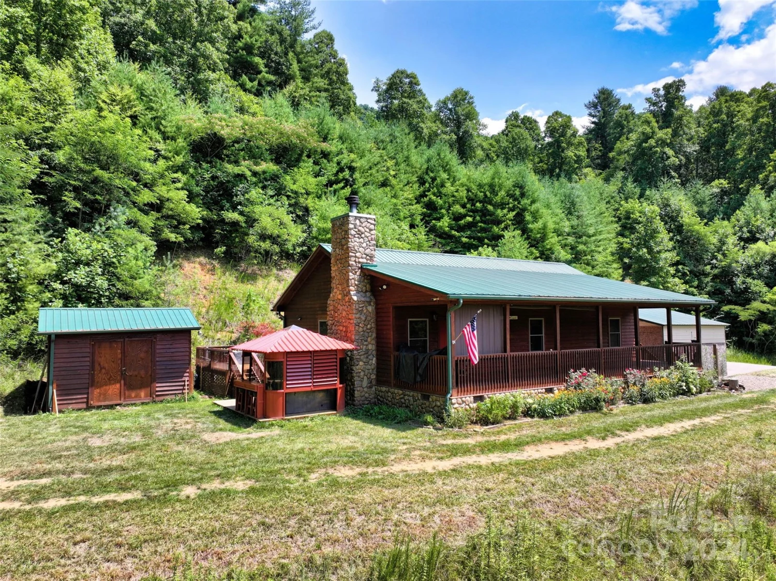128 hadleigh wayBurnsville, NC 28714
128 hadleigh wayBurnsville, NC 28714
Description
Nestled in the beautiful Wolf Laurel Preserve, this charming home offers the perfect blend of year-round comfort and vacation living. Featuring three spacious bedrooms and three bathrooms, it’s ideal for families or groups looking for both relaxation and adventure. A large Family/Play/Bunk Room downstairs provides plenty of space for fun and games. Enjoy cozy evenings around the fire-pit, and take advantage of the many outdoor activities nearby. Skiing, swimming, golf, and hiking the iconic Appalachian Trail are all within easy reach, while horseback riding is also just a short distance away. The home is light, bright, and fully furnished, making it move-in ready for anyone seeking a tranquil getaway or permanent residence. Whether you’re here for the seasons or as your forever home, this property offers the perfect backdrop for creating lasting memories.
Property Details for 128 Hadleigh Way
- Subdivision ComplexThe Preserve at Wolf Laurel
- Architectural StyleCabin, Cape Cod
- ExteriorFire Pit
- Parking FeaturesDriveway
- Property AttachedNo
- Waterfront FeaturesOther - See Remarks
LISTING UPDATED:
- StatusActive
- MLS #CAR4178760
- Days on Site246
- HOA Fees$200 / month
- MLS TypeResidential
- Year Built2007
- CountryYancey
Location
Listing Courtesy of Allen Tate/Beverly-Hanks Asheville-Downtown - Deborah Mitchell
LISTING UPDATED:
- StatusActive
- MLS #CAR4178760
- Days on Site246
- HOA Fees$200 / month
- MLS TypeResidential
- Year Built2007
- CountryYancey
Building Information for 128 Hadleigh Way
- StoriesOne and One Half
- Year Built2007
- Lot Size0.0000 Acres
Payment Calculator
Term
Interest
Home Price
Down Payment
The Payment Calculator is for illustrative purposes only. Read More
Property Information for 128 Hadleigh Way
Summary
Location and General Information
- View: Mountain(s), Winter
- Coordinates: 35.96368,-82.47514
School Information
- Elementary School: Beelog
- Middle School: Cane River
- High School: Mountain Heritage
Taxes and HOA Information
- Parcel Number: 9872-00-13-7675
- Tax Legal Description: 987200137675.000 Cape Cod style Log Cabin on 1 acre.
Virtual Tour
Parking
- Open Parking: Yes
Interior and Exterior Features
Interior Features
- Cooling: Heat Pump
- Heating: Heat Pump
- Appliances: Dishwasher, Electric Oven, Electric Range, Refrigerator, Washer/Dryer
- Basement: Basement Shop, French Drain, Partially Finished, Sump Pump, Unfinished, Other
- Fireplace Features: Gas Unvented
- Flooring: Wood
- Interior Features: Pantry, Sauna, Storage, Walk-In Closet(s), Wet Bar
- Levels/Stories: One and One Half
- Foundation: Slab
- Total Half Baths: 1
- Bathrooms Total Integer: 4
Exterior Features
- Construction Materials: Log
- Horse Amenities: Other - See Remarks
- Pool Features: None
- Road Surface Type: Gravel, Stone
- Roof Type: Fiberglass
- Laundry Features: Main Level
- Pool Private: No
Property
Utilities
- Sewer: Septic Installed
- Utilities: Cable Available, Electricity Connected, Propane, Wired Internet Available
- Water Source: Community Well
Property and Assessments
- Home Warranty: No
Green Features
Lot Information
- Above Grade Finished Area: 1749
- Lot Features: Private, Wooded
- Waterfront Footage: Other - See Remarks
Rental
Rent Information
- Land Lease: No
Public Records for 128 Hadleigh Way
Home Facts
- Beds3
- Baths3
- Above Grade Finished1,749 SqFt
- Below Grade Finished902 SqFt
- StoriesOne and One Half
- Lot Size0.0000 Acres
- StyleSingle Family Residence
- Year Built2007
- APN9872-00-13-7675
- CountyYancey


