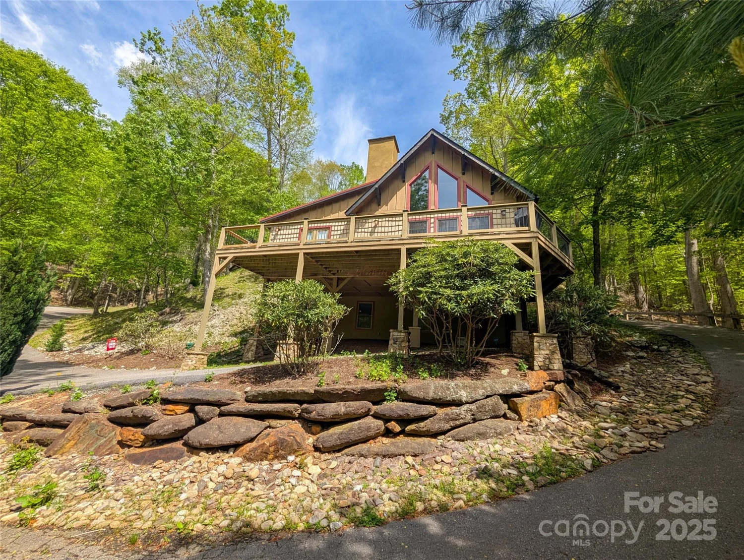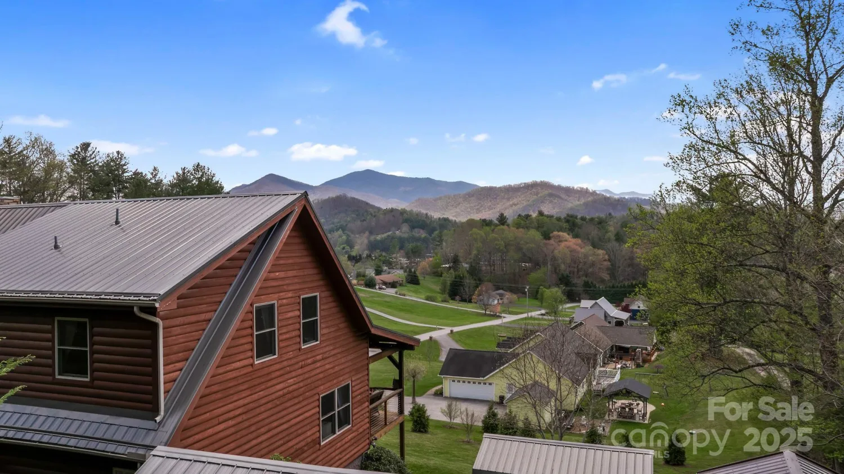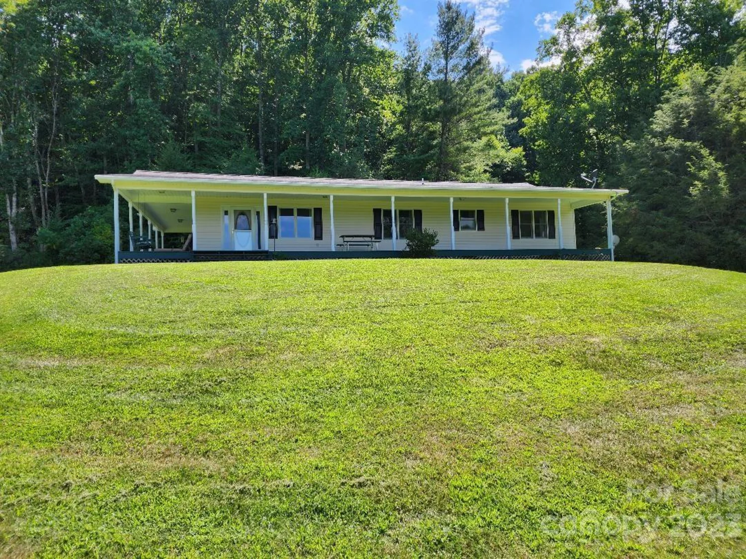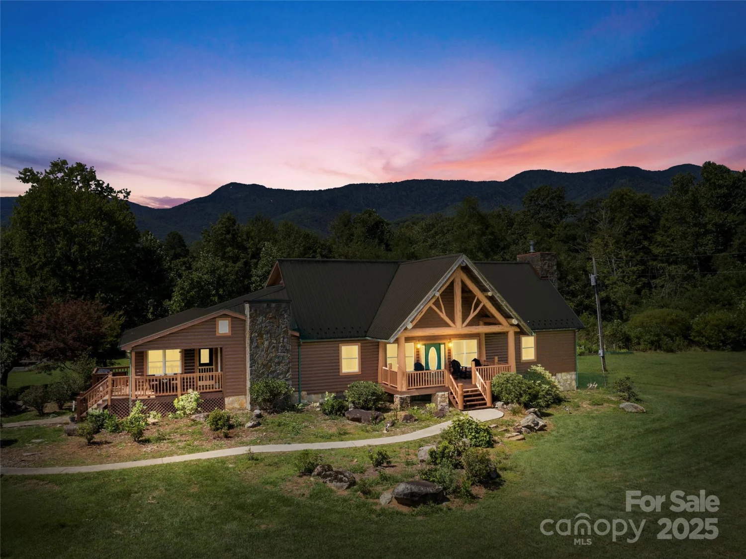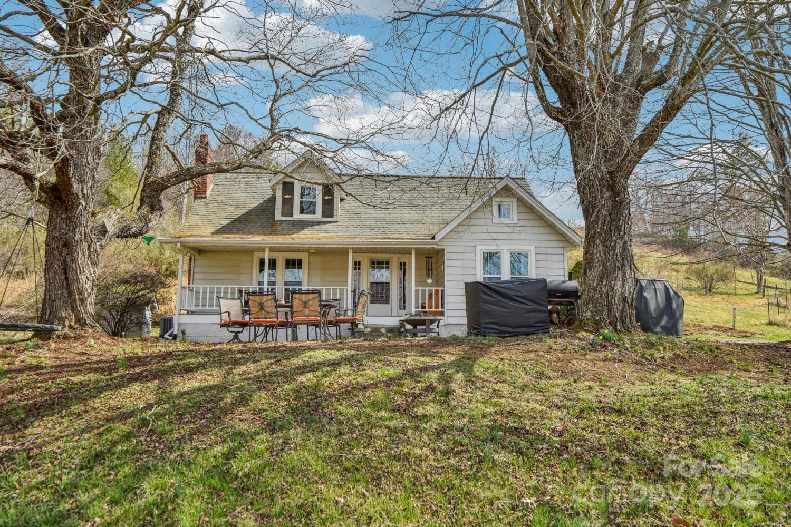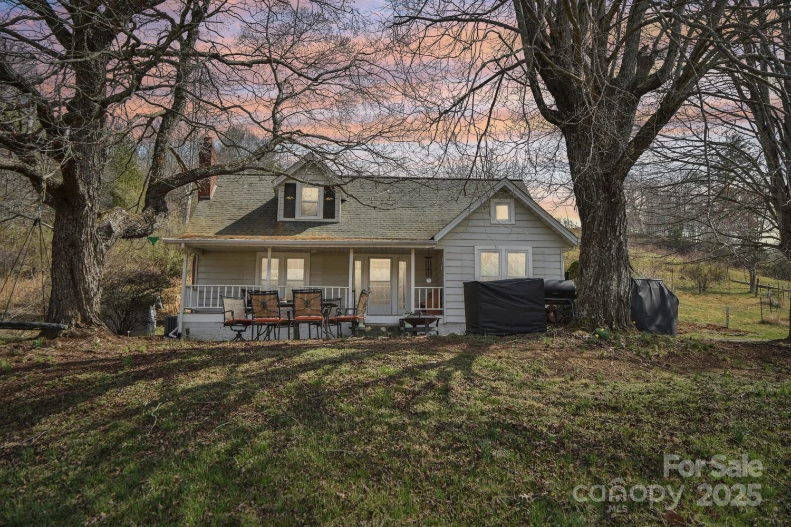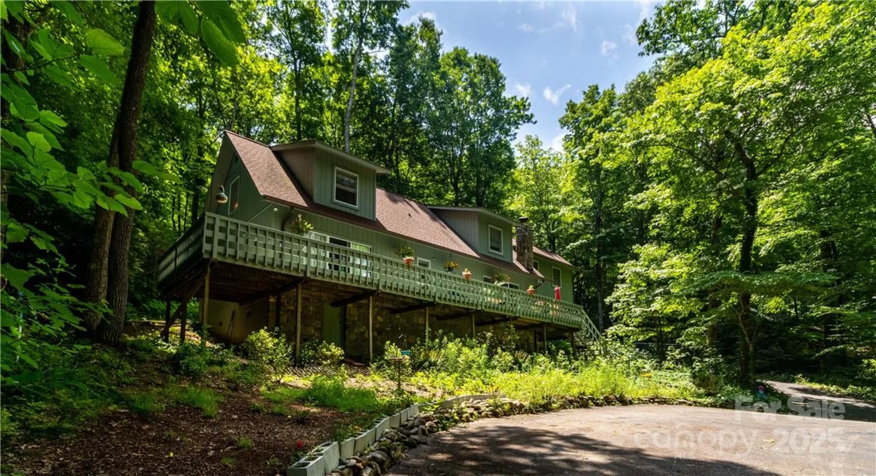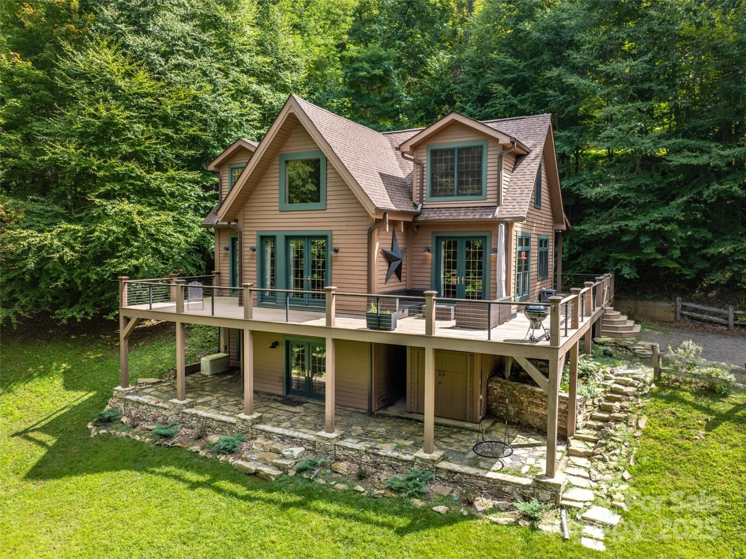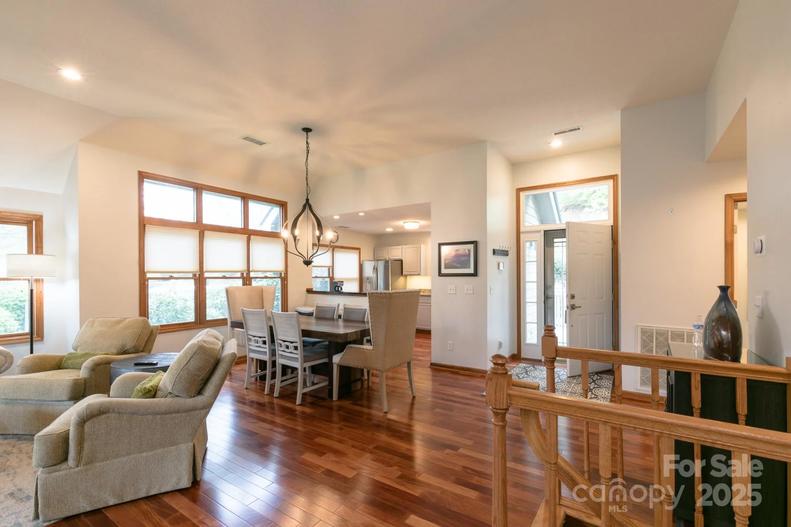86 laurel driveBurnsville, NC 28714
86 laurel driveBurnsville, NC 28714
Description
Beautifully renovated home on a double lot positioned strategically on a hill above a babbling brook creating a peaceful home retreat. Property has perfect wooded surroundings and carefully planned landscaping woven along the driveway and cleared paths which complements the home in order to keep it natural and to eliminate any need to mow. Several outdoor spaces surround the home including a exterior hot tub with privacy fencing, screened porch with built in tv screen and open deck for grilling and covered decking outside of the basement level recreation room. The home has had many renovation projects including an addition added of large great room overlooking creekside, totally renovated kitchen and new roof and other recent renovation to basement area. Current owner has purchased the lot to the rear of the property in order to secure privacy and will be including that with the sale of the home. This lot has plenty of room to build additional structures or a guest house.
Property Details for 86 Laurel Drive
- Subdivision ComplexMount Mitchell Lands West
- Architectural StyleContemporary
- ExteriorHot Tub
- Num Of Garage Spaces2
- Parking FeaturesDriveway, Attached Garage, Garage Door Opener, Garage Faces Side, Garage Shop, Golf Cart Garage
- Property AttachedNo
- Waterfront FeaturesNone
LISTING UPDATED:
- StatusActive
- MLS #CAR4253522
- Days on Site1
- HOA Fees$500 / year
- MLS TypeResidential
- Year Built1979
- CountryYancey
Location
Listing Courtesy of Allen Tate/Beverly-Hanks Asheville-North - Donna Banks
LISTING UPDATED:
- StatusActive
- MLS #CAR4253522
- Days on Site1
- HOA Fees$500 / year
- MLS TypeResidential
- Year Built1979
- CountryYancey
Building Information for 86 Laurel Drive
- StoriesOne and One Half
- Year Built1979
- Lot Size0.0000 Acres
Payment Calculator
Term
Interest
Home Price
Down Payment
The Payment Calculator is for illustrative purposes only. Read More
Property Information for 86 Laurel Drive
Summary
Location and General Information
- Directions: From the town of Burnsville take 19 East turn right on Micaville Loop (0.5 miles) turn right onto Hwy 80 S (12 miles) towards Mt Mitchell State Park to Mt Mitchell Golf Course, Turn onto South Toe River Rd. (0.9 miles) to Sweetwater Ridge Rd. (900 ft) , over the bridge to left on Laurel Drive ---home is first home on the right of Laurel Drive. GPS will take you right it. It is in Mt Mitchell Lands West Subdivision and is not part of the Mt Mitchell Golf Course. Mt Mitchell Lands West has accress to Rainbow Trout Pond very close to the home.
- View: Long Range, Mountain(s), Water, Winter
- Coordinates: 35.764851,-82.208458
School Information
- Elementary School: South Toe
- Middle School: East Yancey
- High School: Mountain Heritage
Taxes and HOA Information
- Parcel Number: 074402882673.000
- Tax Legal Description: Metes and Bounds
Virtual Tour
Parking
- Open Parking: Yes
Interior and Exterior Features
Interior Features
- Cooling: Central Air
- Heating: Floor Furnace, Heat Pump, Propane, Sealed Combustion Fireplace
- Appliances: Bar Fridge, Dishwasher, Disposal, Dryer, Electric Oven, Exhaust Hood, Freezer, Gas Cooktop, Microwave, Plumbed For Ice Maker, Refrigerator, Self Cleaning Oven, Wall Oven, Washer, Wine Refrigerator
- Basement: Basement Garage Door, Basement Shop, Daylight, Exterior Entry, Full, Interior Entry, Partially Finished, Storage Space, Walk-Out Access, Walk-Up Access
- Fireplace Features: Gas, Gas Log, Gas Vented, Kitchen, Propane
- Flooring: Carpet, Hardwood, Vinyl, Wood
- Interior Features: Attic Walk In, Breakfast Bar, Cable Prewire, Hot Tub, Kitchen Island, Open Floorplan, Pantry, Split Bedroom, Walk-In Closet(s), Wet Bar
- Levels/Stories: One and One Half
- Other Equipment: Fuel Tank(s), Generator, Network Ready
- Window Features: Insulated Window(s), Skylight(s), Storm Window(s), Window Treatments
- Foundation: Basement
- Total Half Baths: 1
- Bathrooms Total Integer: 3
Exterior Features
- Accessibility Features: Bath Grab Bars
- Construction Materials: Wood
- Patio And Porch Features: Covered, Deck, Enclosed, Porch, Rear Porch, Screened, Side Porch
- Pool Features: None
- Road Surface Type: Asphalt, Paved
- Roof Type: Shingle
- Security Features: Carbon Monoxide Detector(s), Smoke Detector(s)
- Laundry Features: In Bathroom, Inside, Laundry Room, Main Level, Sink
- Pool Private: No
Property
Utilities
- Sewer: Septic Installed
- Utilities: Cable Available, Electricity Connected, Phone Connected, Propane, Satellite Internet Available, Wired Internet Available
- Water Source: Community Well
Property and Assessments
- Home Warranty: No
Green Features
Lot Information
- Above Grade Finished Area: 2421
- Lot Features: Corner Lot, Creek Front, Paved, Sloped, Creek/Stream, Wooded, Views
- Waterfront Footage: None
Rental
Rent Information
- Land Lease: No
Public Records for 86 Laurel Drive
Home Facts
- Beds3
- Baths2
- Above Grade Finished2,421 SqFt
- Below Grade Finished558 SqFt
- StoriesOne and One Half
- Lot Size0.0000 Acres
- StyleSingle Family Residence
- Year Built1979
- APN074402882673.000
- CountyYancey





