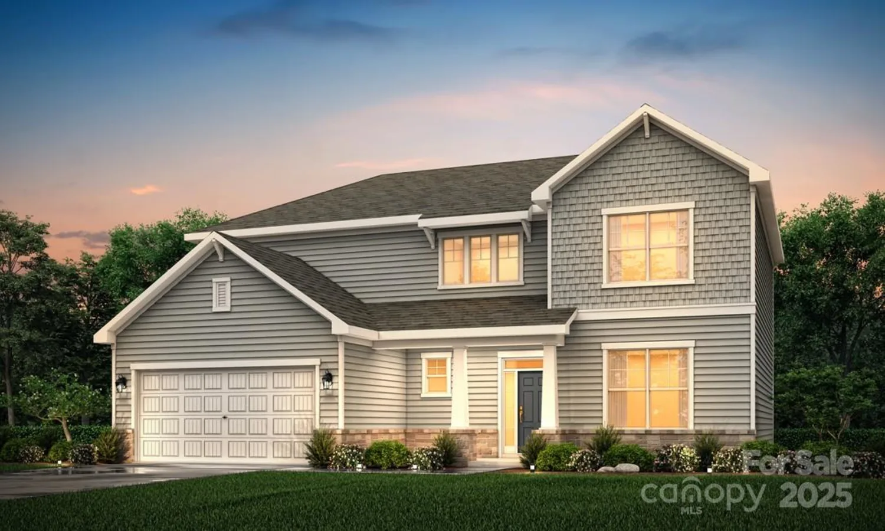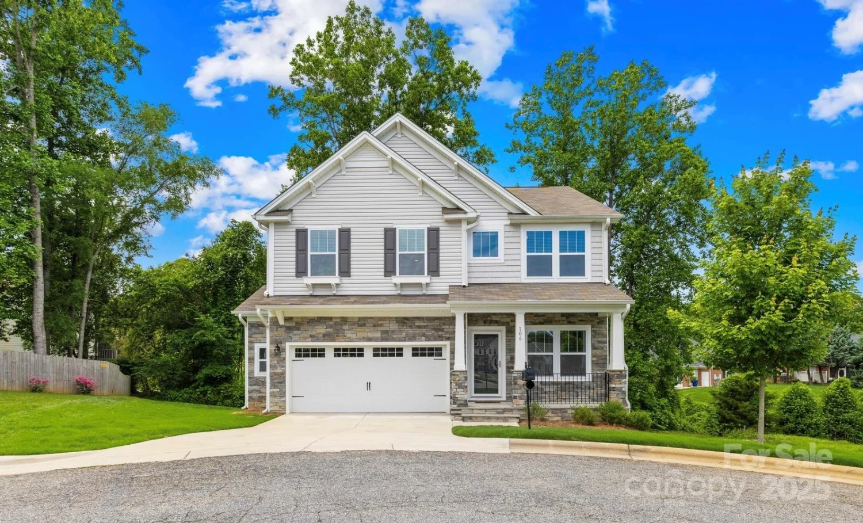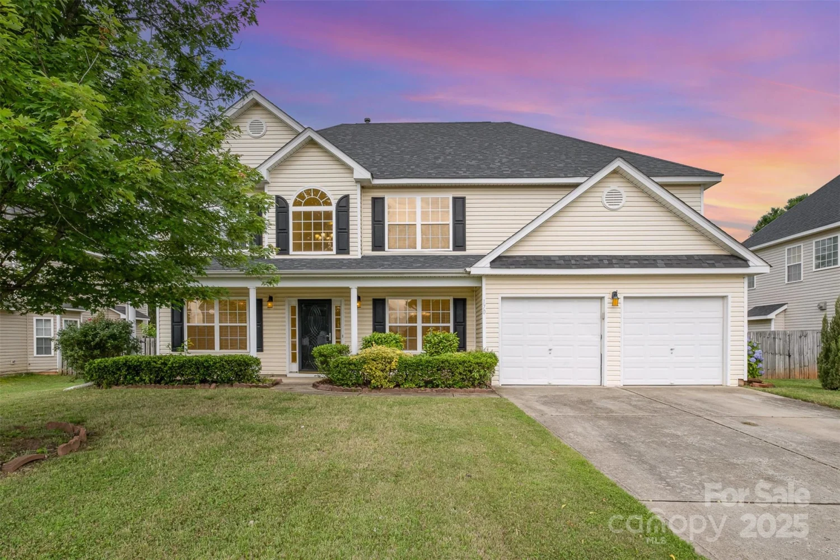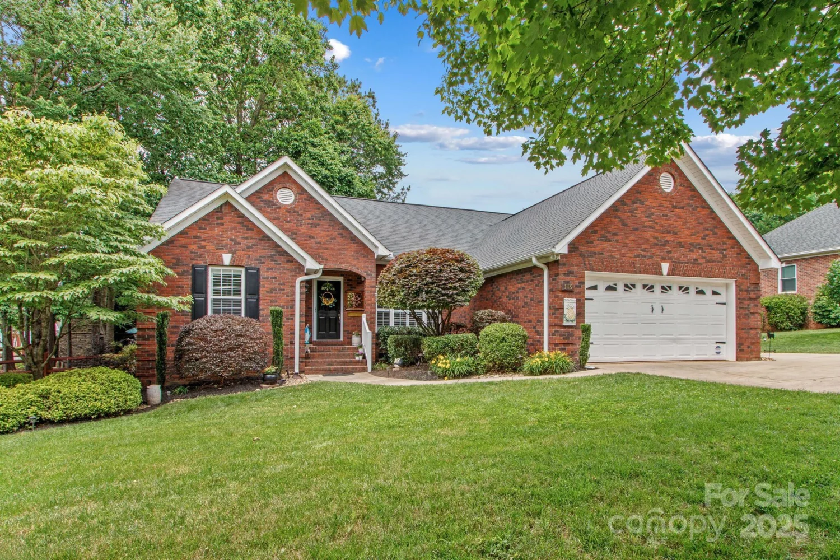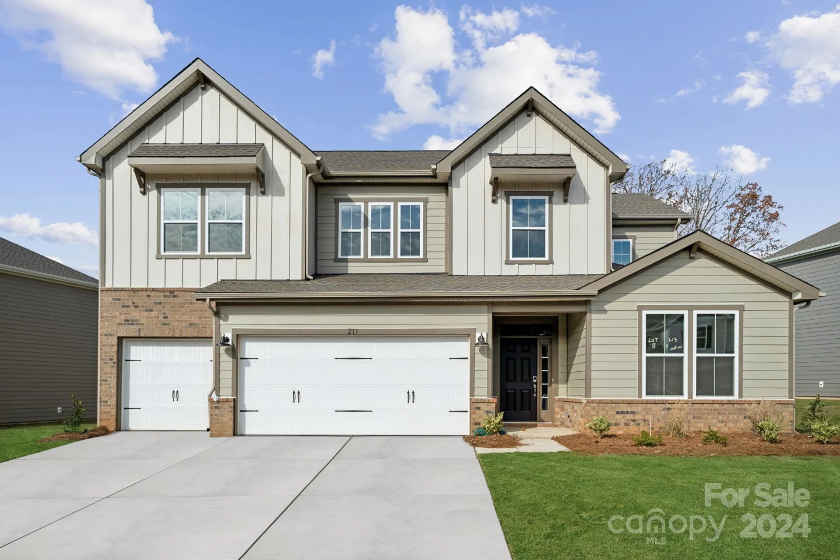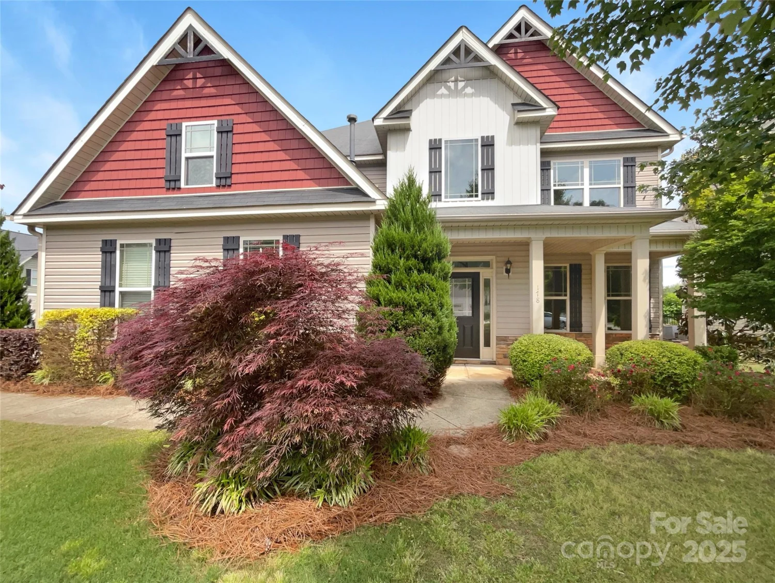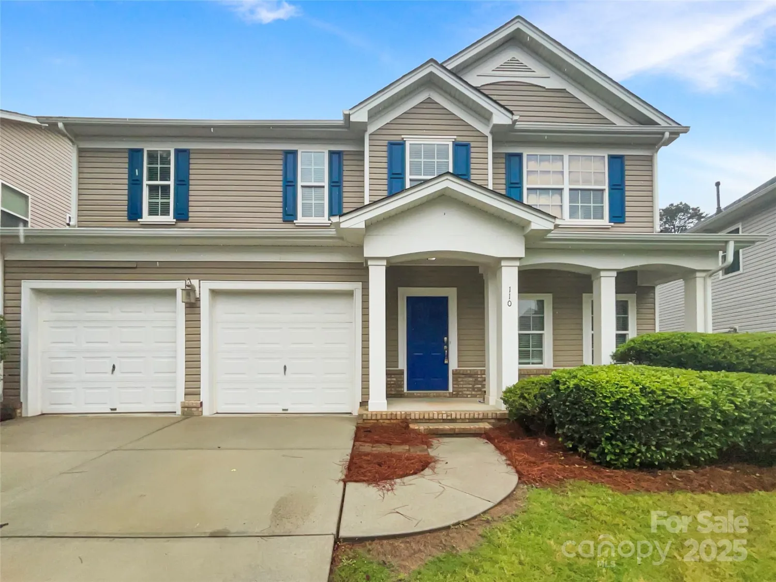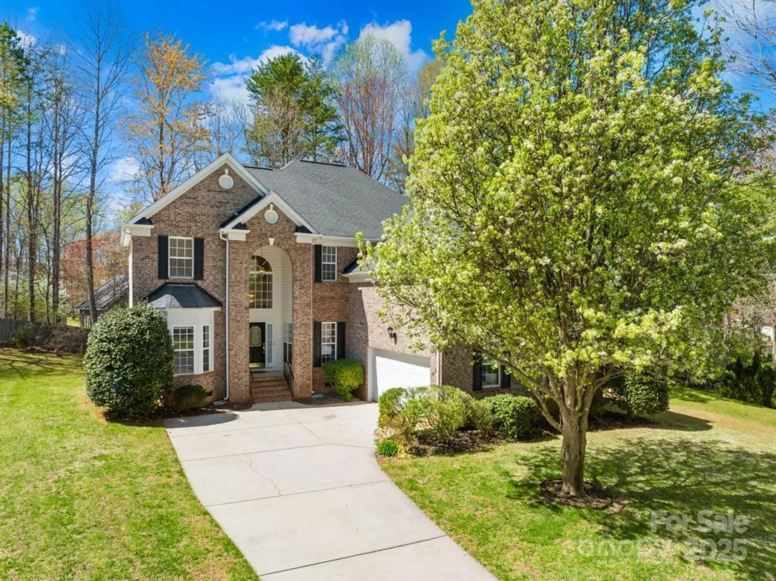116 brooke forest courtMooresville, NC 28115
116 brooke forest courtMooresville, NC 28115
Description
This beautiful two-story home features an open floor plan ideal for modern living and entertaining. The gourmet kitchen is the heart of the home, with quartz countertops, stainless steel appliances, a large island for meal preparation and spacious walk-in pantry. The office is conveniently located on the main floor and features french doors for privacy. Upstairs, the spacious primary suite offers a luxurious retreat with a walk-in closet large enough for any wardrobe. The en-suite bathroom includes dual vanities and a tiled shower. Two additional bedrooms provide ample room for all. A loft area provides flexible work or play space. Wide oak tread stairs lead upstairs and are accented by decorative iron rails. The laundry room includes built-in cabinets and a sink for extra utility. Crown molding, a coat valet and elegant details like the electric fireplace and stone fireplace surround with cedar mantle in the living room complete the polished look.
Property Details for 116 Brooke Forest Court
- Subdivision ComplexBrooke Forest
- Architectural StyleTransitional
- Num Of Garage Spaces2
- Parking FeaturesDriveway, Attached Garage, Garage Door Opener
- Property AttachedNo
LISTING UPDATED:
- StatusPending
- MLS #CAR4182252
- Days on Site254
- HOA Fees$300 / month
- MLS TypeResidential
- Year Built2024
- CountryIredell
Location
Listing Courtesy of CCNC Realty Group LLC - Gina Anderson
LISTING UPDATED:
- StatusPending
- MLS #CAR4182252
- Days on Site254
- HOA Fees$300 / month
- MLS TypeResidential
- Year Built2024
- CountryIredell
Building Information for 116 Brooke Forest Court
- StoriesTwo
- Year Built2024
- Lot Size0.0000 Acres
Payment Calculator
Term
Interest
Home Price
Down Payment
The Payment Calculator is for illustrative purposes only. Read More
Property Information for 116 Brooke Forest Court
Summary
Location and General Information
- Directions: 77 North to Exit 36, Follow NC-150 E turn left on Wiggins Rd. and then Right on Forrest Edge Rd
- Coordinates: 35.639589,-80.835195
School Information
- Elementary School: Shepherd
- Middle School: Lakeshore
- High School: South Iredell
Taxes and HOA Information
- Parcel Number: 4659-42-7754.000
- Tax Legal Description: L16 Brooke Forest PB78-83
Virtual Tour
Parking
- Open Parking: No
Interior and Exterior Features
Interior Features
- Cooling: Central Air
- Heating: Central
- Appliances: Dishwasher, Double Oven, Electric Cooktop, Microwave, Self Cleaning Oven, Wall Oven
- Fireplace Features: Electric, Family Room
- Flooring: Carpet, Vinyl
- Interior Features: Attic Stairs Pulldown, Entrance Foyer, Kitchen Island, Open Floorplan, Pantry, Walk-In Closet(s), Other - See Remarks
- Levels/Stories: Two
- Foundation: Slab
- Total Half Baths: 1
- Bathrooms Total Integer: 3
Exterior Features
- Construction Materials: Brick Partial, Cedar Shake, Hardboard Siding, Stone Veneer
- Patio And Porch Features: Patio
- Pool Features: None
- Road Surface Type: Concrete, Paved
- Roof Type: Shingle
- Security Features: Smoke Detector(s)
- Laundry Features: Electric Dryer Hookup, Laundry Room, Main Level
- Pool Private: No
Property
Utilities
- Sewer: Septic Installed
- Water Source: Well
Property and Assessments
- Home Warranty: No
Green Features
Lot Information
- Above Grade Finished Area: 2673
Rental
Rent Information
- Land Lease: No
Public Records for 116 Brooke Forest Court
Home Facts
- Beds3
- Baths2
- Above Grade Finished2,673 SqFt
- StoriesTwo
- Lot Size0.0000 Acres
- StyleSingle Family Residence
- Year Built2024
- APN4659-42-7754.000
- CountyIredell


