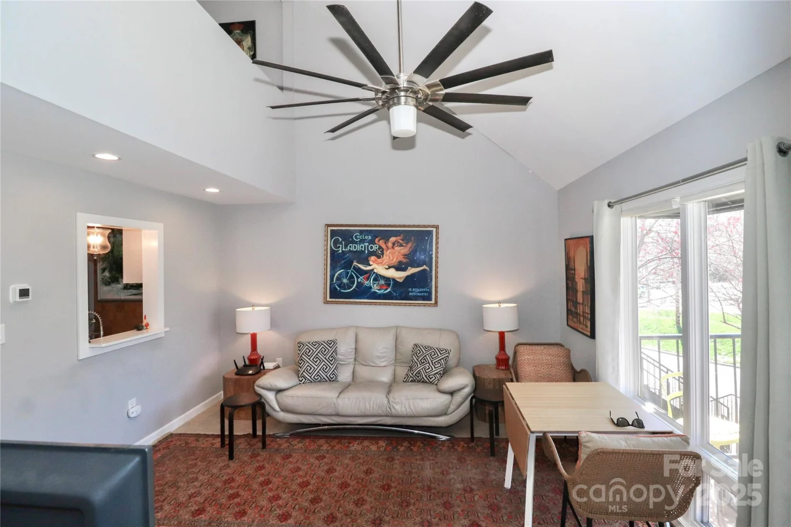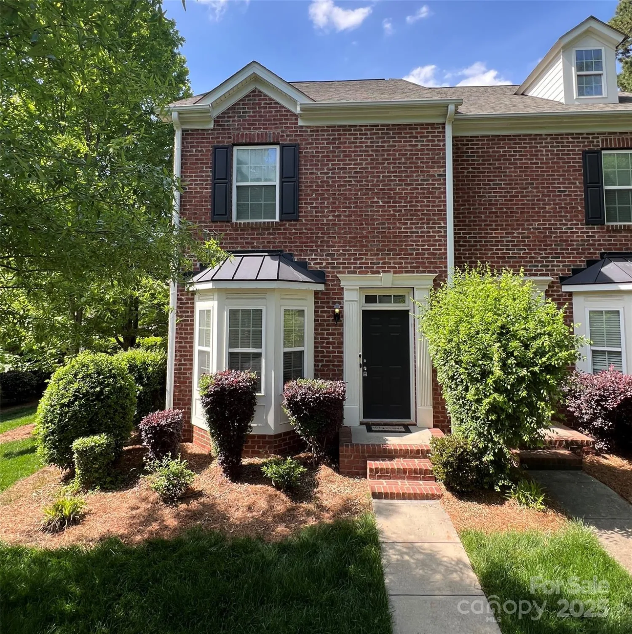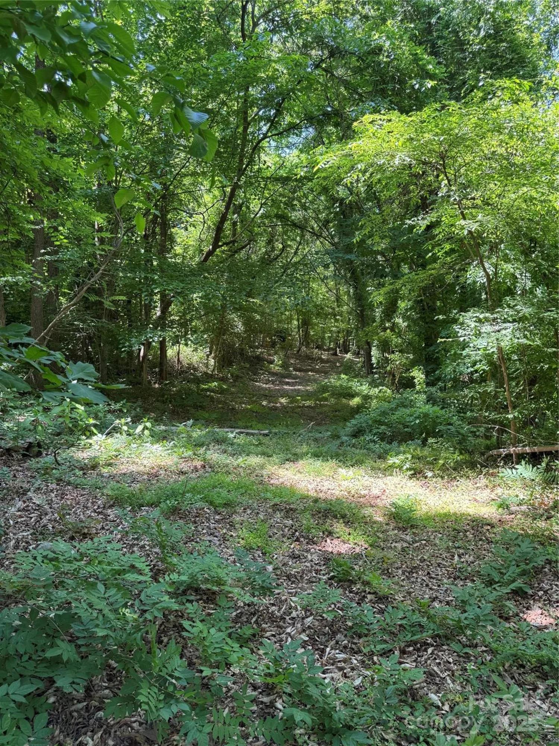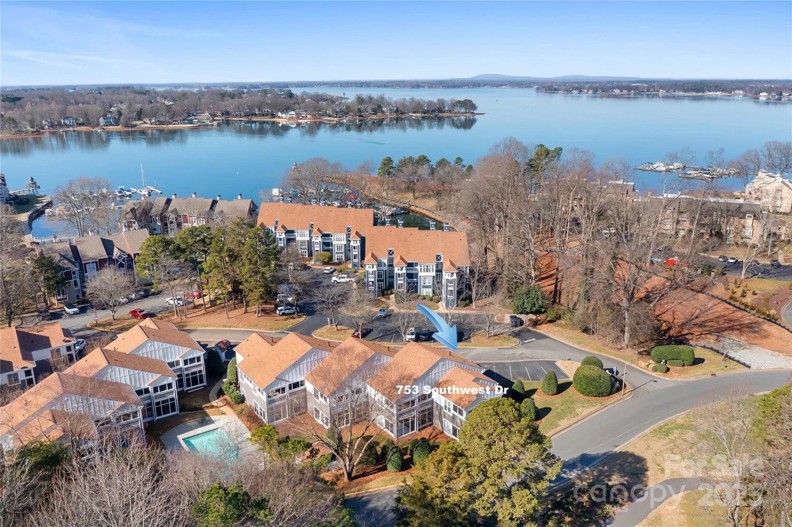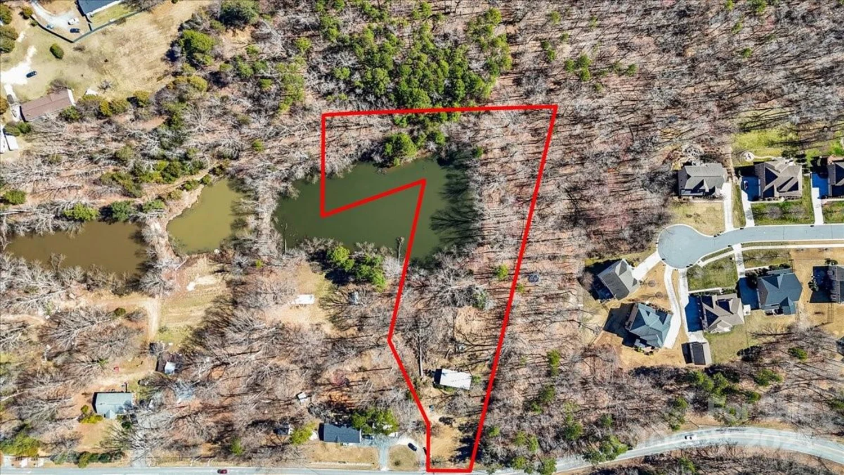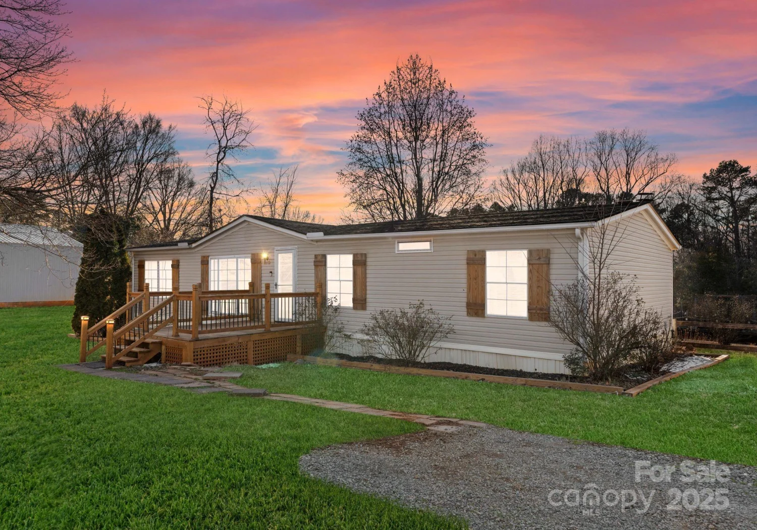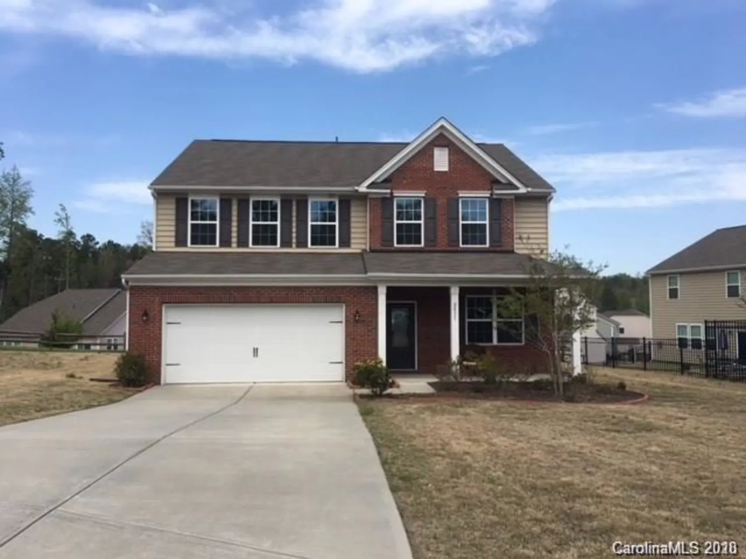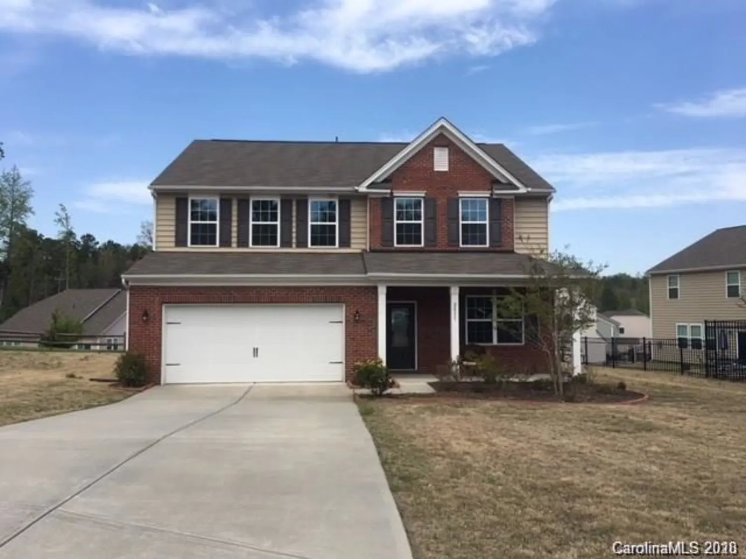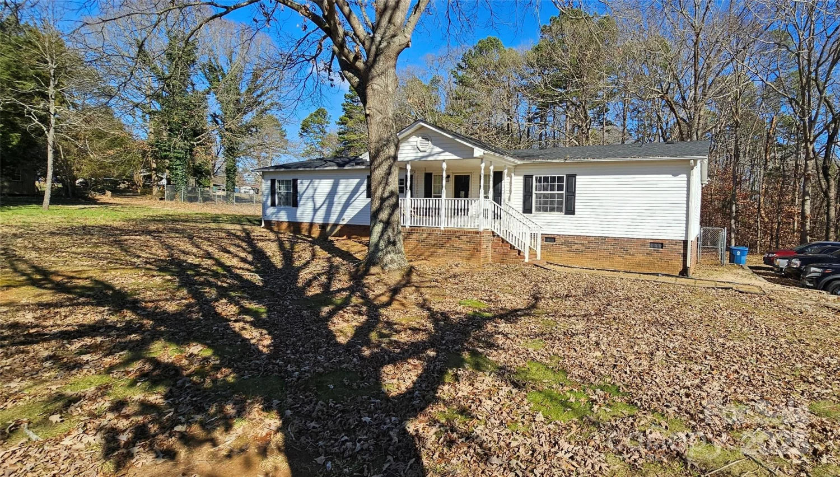721 beaty street 3Davidson, NC 28036
721 beaty street 3Davidson, NC 28036
Description
This home is part of the "Affordable Home Program". Prospective Buyers will have to meet the 120% AMI Household Income Limit to Qualify. Builder Incentive of Refrigerator, Washer/Dryer, Blinds included at no cost or $6000 towards Financing! "LAKESIDE LIVING WITH SMALL TOWN CHARM"... Located within the Historic College Town of Davidson and Adjacent to Lake Davidson, this Craftsman Style Condo with Modern, Open Interior is within Walking Distance to Shopping, Dining, and Outdoor Recreational Activities. This Condo is located on the Second Level of a FourPlex, features Great Room, Kitchen, Dining Area, 2 Bedrooms, 1 Full and 1 Half Bath, White Cabinets, Tile Backsplash, Quartz Countertops, Stainless Steel Kitchen Appliances including Electric Range, Microwave, Dishwasher, Engineered Vinyl Plank Floors, Carpet, and More!
Property Details for 721 Beaty Street 3
- Subdivision ComplexDavidson Walk
- Architectural StyleArts and Crafts
- ExteriorLawn Maintenance
- Parking FeaturesParking Space(s)
- Property AttachedNo
LISTING UPDATED:
- StatusClosed
- MLS #CAR4182953
- Days on Site128
- HOA Fees$150 / month
- MLS TypeResidential
- Year Built2023
- CountryMecklenburg
LISTING UPDATED:
- StatusClosed
- MLS #CAR4182953
- Days on Site128
- HOA Fees$150 / month
- MLS TypeResidential
- Year Built2023
- CountryMecklenburg
Building Information for 721 Beaty Street 3
- StoriesOne
- Year Built2023
- Lot Size0.0000 Acres
Payment Calculator
Term
Interest
Home Price
Down Payment
The Payment Calculator is for illustrative purposes only. Read More
Property Information for 721 Beaty Street 3
Summary
Location and General Information
- Community Features: Sidewalks, Street Lights
- Directions: - I77 North to Davidson Exit 30. - Turn right off exit onto Griffith St. - Go straight through 2 roundabouts taking the second exit of each staying on Griffith St. - Turn left onto Beaty St. - "Davidson Walk" is at the corner of Beaty St. & Armour St.
- Coordinates: 35.50706722,-80.84926271
School Information
- Elementary School: Davidson K-8
- Middle School: Davidson K-8
- High School: William Amos Hough
Taxes and HOA Information
- Parcel Number: 00328282
- Tax Legal Description: Unit 3 U/F 1140-11
Virtual Tour
Parking
- Open Parking: No
Interior and Exterior Features
Interior Features
- Cooling: Heat Pump
- Heating: Heat Pump
- Appliances: Dishwasher, Disposal, Electric Range, Electric Water Heater, Microwave
- Flooring: Carpet, Tile, Vinyl
- Interior Features: Cable Prewire, Entrance Foyer, Open Floorplan, Pantry
- Levels/Stories: One
- Foundation: Slab
- Total Half Baths: 1
- Bathrooms Total Integer: 2
Exterior Features
- Construction Materials: Brick Partial, Fiber Cement
- Patio And Porch Features: Covered, Rear Porch
- Pool Features: None
- Road Surface Type: Paved
- Roof Type: Shingle
- Security Features: Carbon Monoxide Detector(s), Smoke Detector(s)
- Laundry Features: Laundry Closet
- Pool Private: No
Property
Utilities
- Sewer: Public Sewer
- Water Source: City
Property and Assessments
- Home Warranty: No
Green Features
Lot Information
- Above Grade Finished Area: 1026
Multi Family
- # Of Units In Community: 3
Rental
Rent Information
- Land Lease: No
Public Records for 721 Beaty Street 3
Home Facts
- Beds2
- Baths1
- Above Grade Finished1,026 SqFt
- StoriesOne
- Lot Size0.0000 Acres
- StyleCondominium
- Year Built2023
- APN00328282
- CountyMecklenburg
- ZoningUR2


