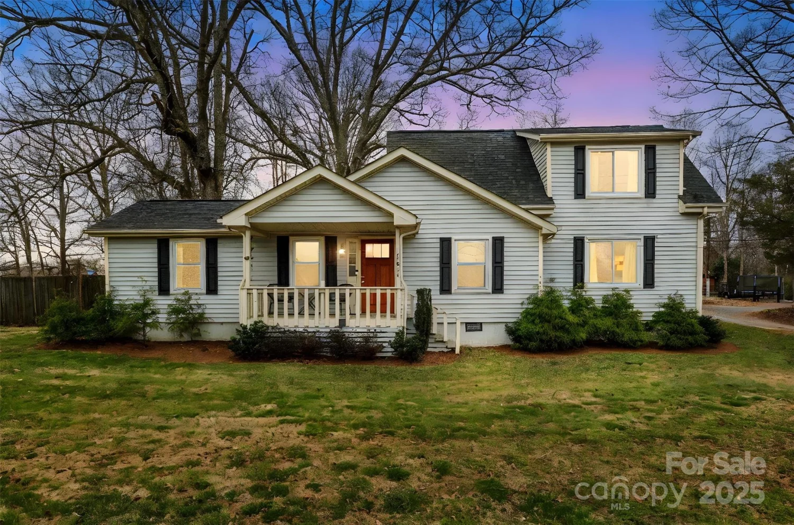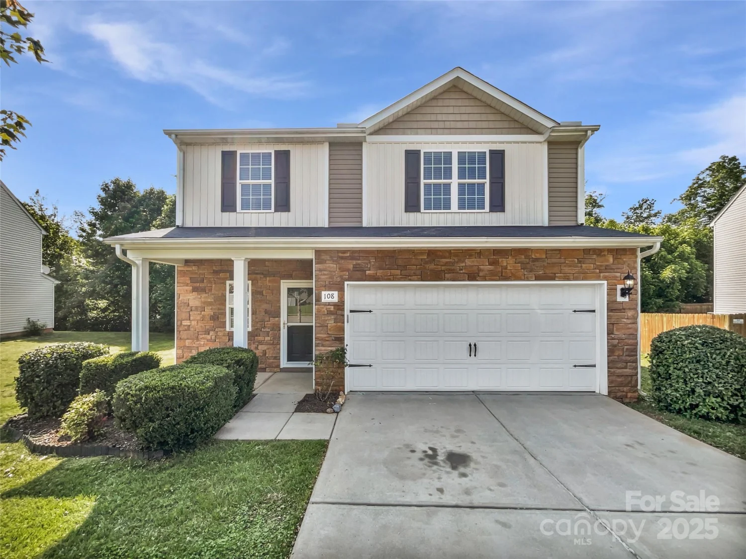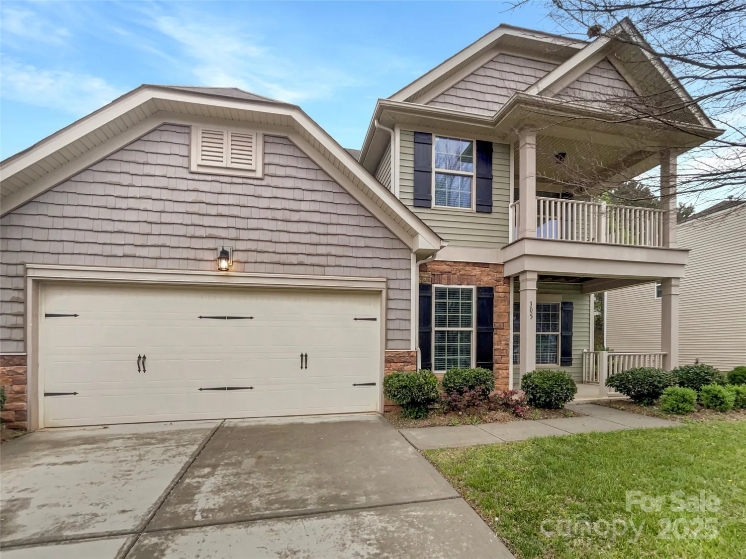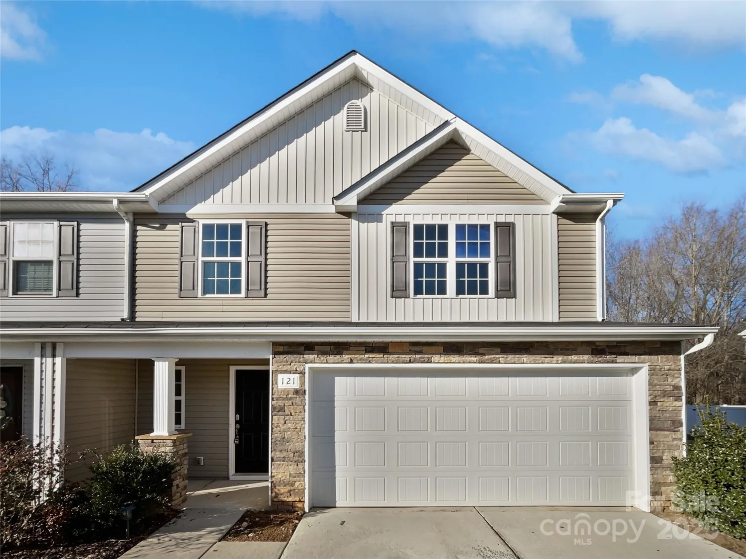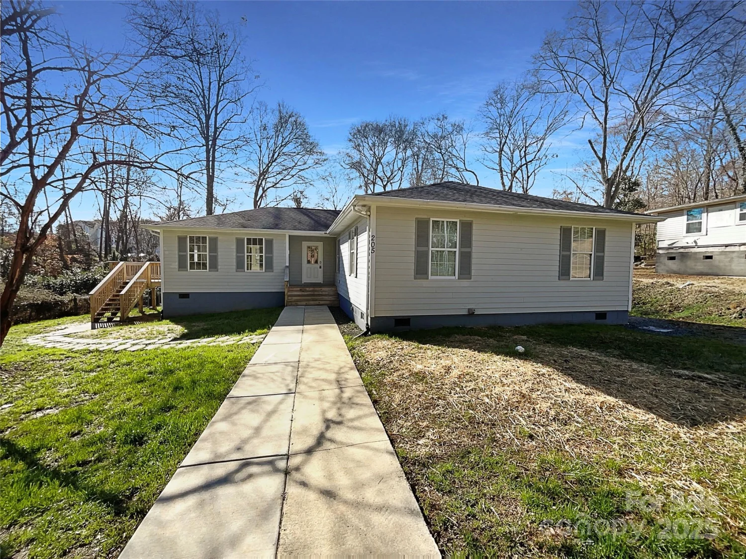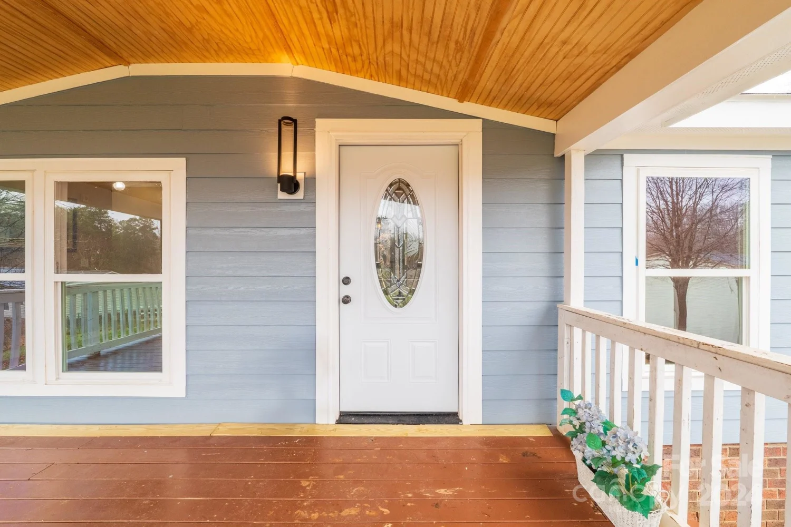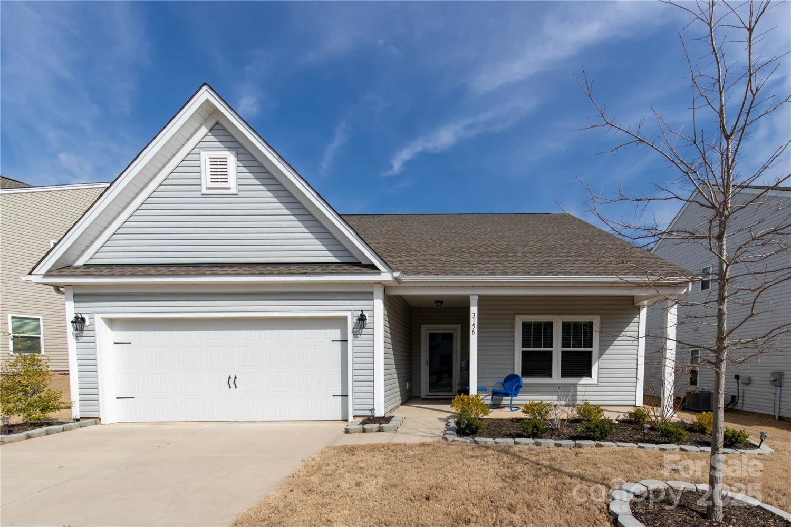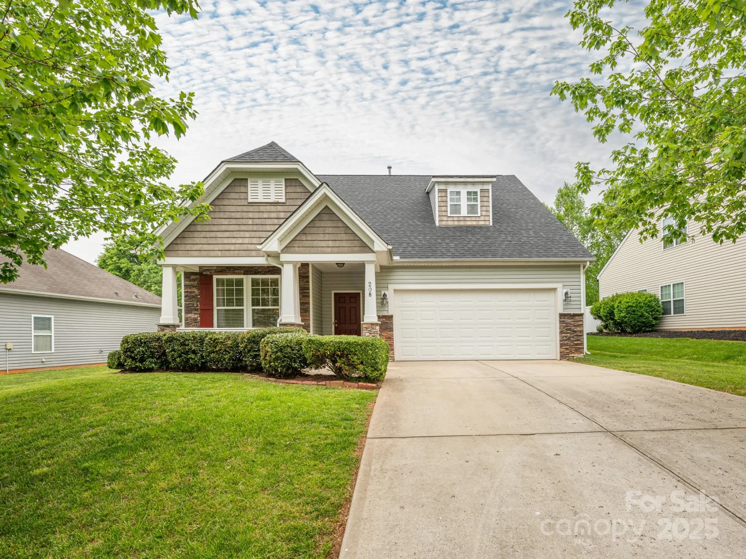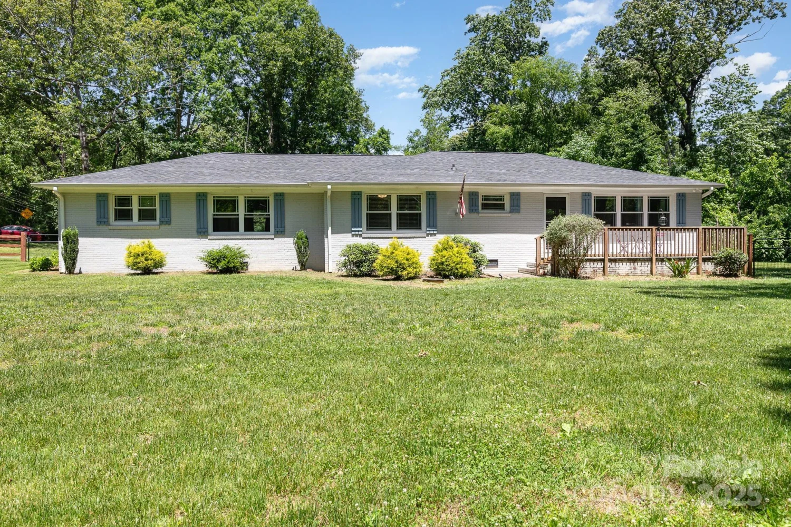608 lispenard courtMount Holly, NC 28120
608 lispenard courtMount Holly, NC 28120
Description
The Coleman plan at Sycamore Woods is a beautiful 2-story home featuring 4 bedrooms, 2.5 baths, and an open concept floorplan conveniently located in Charlotte. As you enter the home, you are greeted by a spacious dining room and a foyer that leads you into the main entertainment space. The kitchen offers a large island, white 36" cabinets with crown molding, stainless steel appliances, tile backsplash, pantry, and granite countertops. Once you make your way upstairs, you are welcomed into the private primary suite. The primary bath includes a large tile shower, double marble vanities, linen closet, and huge walk-in closet. Also on the upper level, you will find 3 additional bedrooms, a full bathroom, and laundry room. Relax on the back patio and covered front porch or take advantage of the close proximity to downtown Mount Holly and Charlotte!
Property Details for 608 Lispenard Court
- Subdivision ComplexSycamore Woods
- Architectural StyleTraditional
- Num Of Garage Spaces2
- Parking FeaturesDriveway, Attached Garage, Garage Faces Front
- Property AttachedNo
LISTING UPDATED:
- StatusClosed
- MLS #CAR4183147
- Days on Site175
- HOA Fees$96 / month
- MLS TypeResidential
- Year Built2024
- CountryGaston
LISTING UPDATED:
- StatusClosed
- MLS #CAR4183147
- Days on Site175
- HOA Fees$96 / month
- MLS TypeResidential
- Year Built2024
- CountryGaston
Building Information for 608 Lispenard Court
- StoriesTwo
- Year Built2024
- Lot Size0.0000 Acres
Payment Calculator
Term
Interest
Home Price
Down Payment
The Payment Calculator is for illustrative purposes only. Read More
Property Information for 608 Lispenard Court
Summary
Location and General Information
- Directions: From 485: Take exit 14 (Mt Holly Rd) west - Away from Charlotte In 1.7 Miles take a left to stay on Mt Holly Rd. Continue for 3 miles Destination is on the left From 85: Take exit 27 (Beatty Dr.) toward Belmont / Mt. Holly In 4 miles take right to stay on NC 273 In 2.3 miles turn left onto Rankin Ave. In .2 miles turn right onto S Hawthorne St. In .6 miles turn left onto W Charlotte Ave and in .9 miles destination is on the left
- Coordinates: 35.3301866,-81.0202533
School Information
- Elementary School: Rankin
- Middle School: Mount Holly
- High School: Stuart W Cramer
Taxes and HOA Information
- Parcel Number: 311911
- Tax Legal Description: SYCAMORE WOODS LOT 21 PLAT BOOK 102 PAGE 128
Virtual Tour
Parking
- Open Parking: No
Interior and Exterior Features
Interior Features
- Cooling: Central Air, Electric
- Heating: Electric, Heat Pump
- Appliances: Disposal, Electric Cooktop, Electric Oven, Electric Range, Electric Water Heater, Exhaust Fan, Microwave
- Flooring: Carpet, Vinyl
- Interior Features: Attic Stairs Pulldown, Cable Prewire, Entrance Foyer, Kitchen Island, Open Floorplan, Pantry, Storage, Walk-In Closet(s)
- Levels/Stories: Two
- Foundation: Slab
- Total Half Baths: 1
- Bathrooms Total Integer: 3
Exterior Features
- Construction Materials: Fiber Cement, Stone
- Patio And Porch Features: Front Porch, Patio
- Pool Features: None
- Road Surface Type: Concrete, Paved
- Roof Type: Composition
- Security Features: Carbon Monoxide Detector(s), Smoke Detector(s)
- Laundry Features: Electric Dryer Hookup, Inside, Upper Level, Washer Hookup
- Pool Private: No
Property
Utilities
- Sewer: Public Sewer
- Utilities: Cable Available
- Water Source: City
Property and Assessments
- Home Warranty: No
Green Features
Lot Information
- Above Grade Finished Area: 2053
- Lot Features: Cul-De-Sac
Rental
Rent Information
- Land Lease: No
Public Records for 608 Lispenard Court
Home Facts
- Beds4
- Baths2
- Above Grade Finished2,053 SqFt
- StoriesTwo
- Lot Size0.0000 Acres
- StyleSingle Family Residence
- Year Built2024
- APN311911
- CountyGaston


