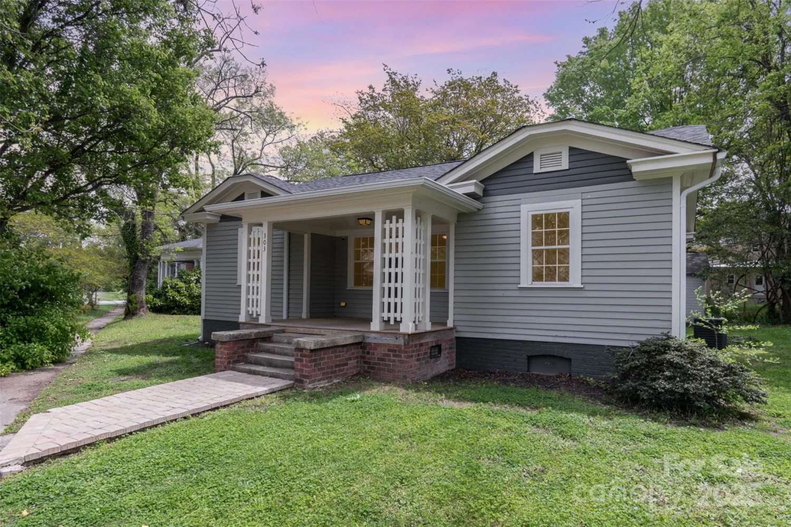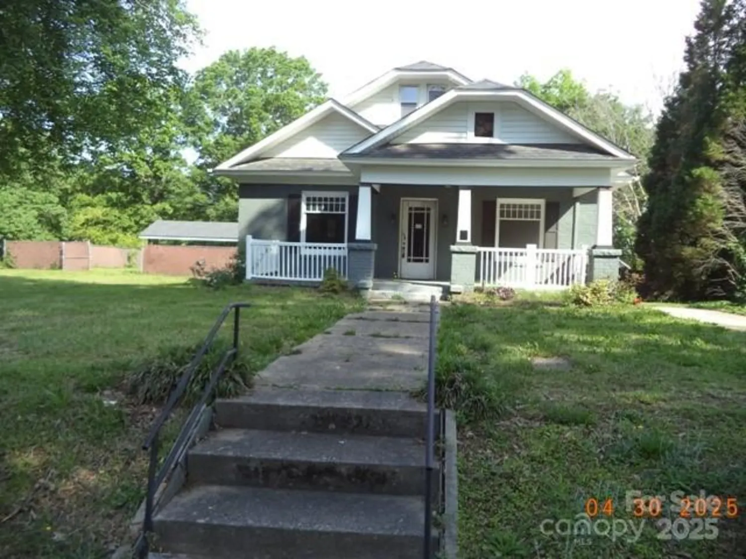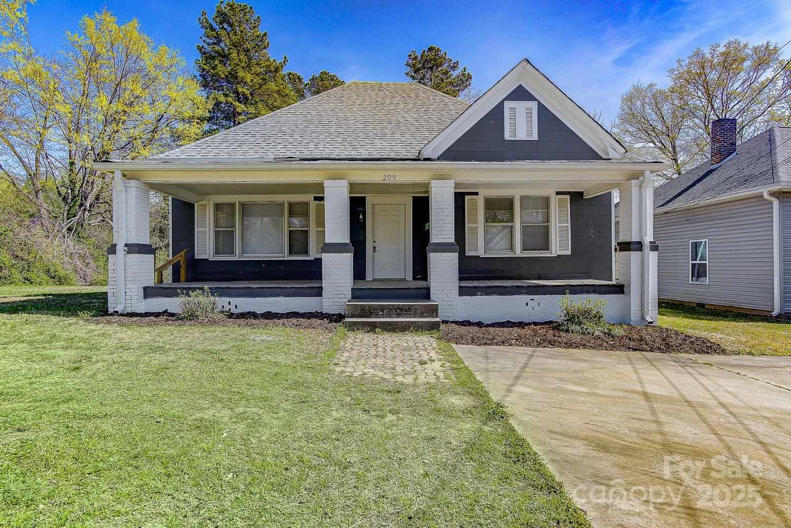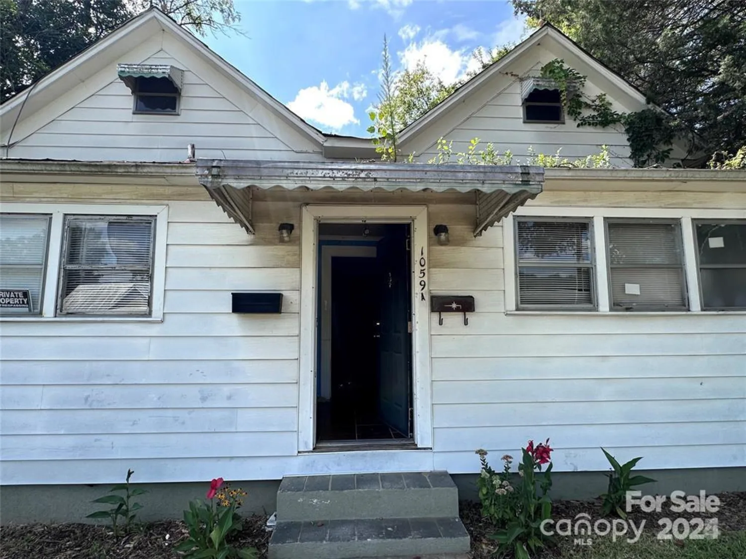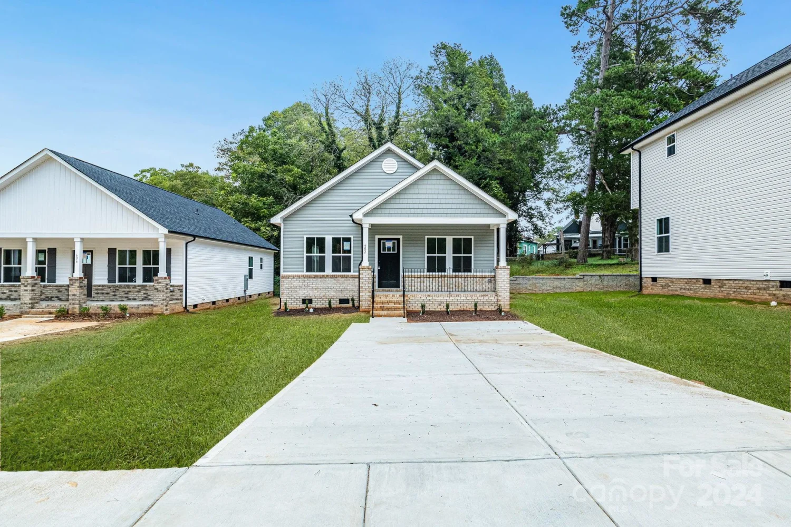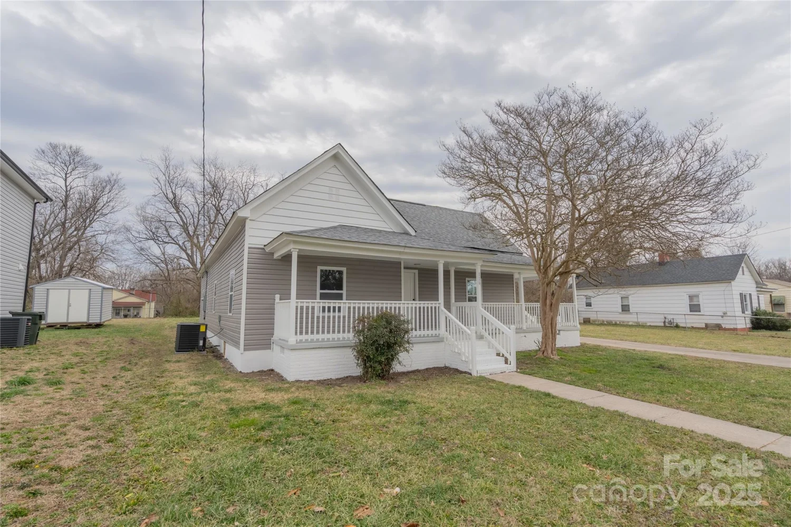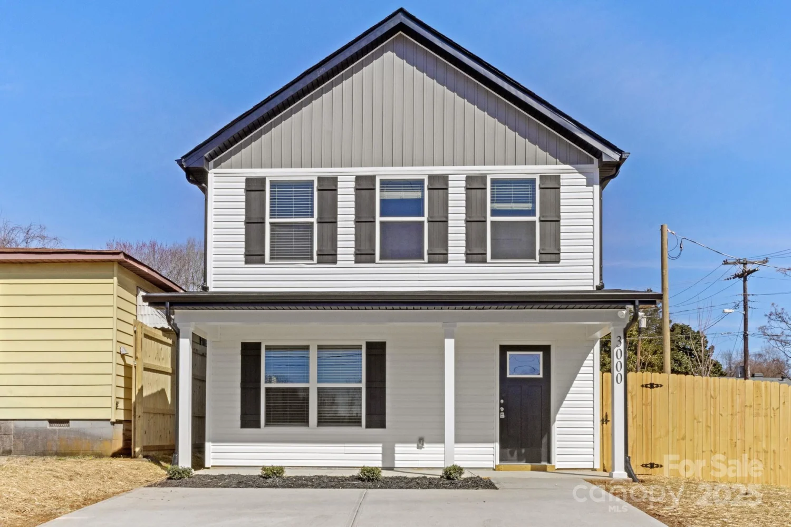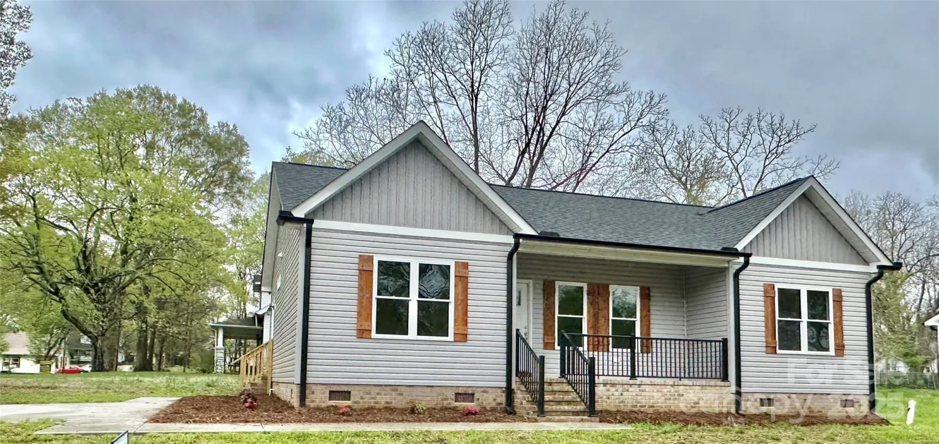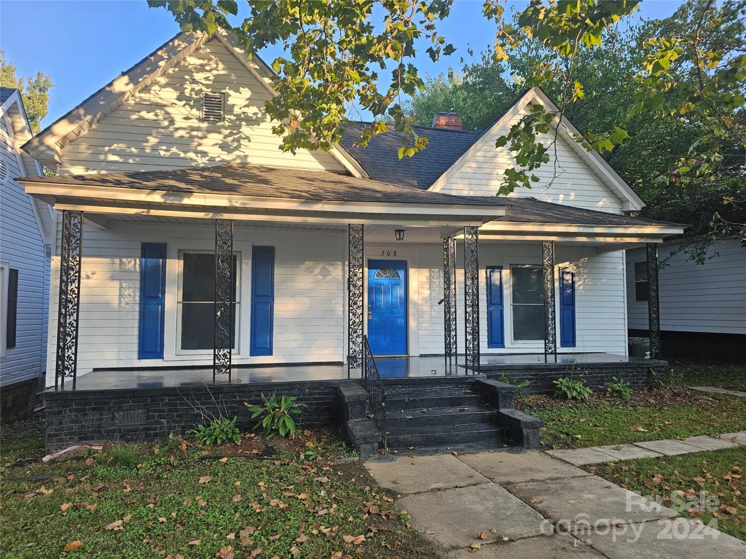405 7th streetSpencer, NC 28159
405 7th streetSpencer, NC 28159
Description
MOTIVATED SELLER!HUGE Wrap around porch with a magnificent home sitting on a BIG Double lot!This owner has meticulously, cared for this striking 1925 BEAUTY! It's Very CLEAN & MOVE IN READY.This home has received multiple Appearance awards from the Town Of Spencer, It's located in the Historical District,It offers 3 nice size bedrooms, 2 baths, Large kitchen,other rooms offer nice custom built-in's as well!Sunroom ceiling/Laundry & 2nd bath is not 8 ft, but not uncommon in older homes, Nice kitchen with NEW Stainless Appliances, Freshly painted through out most of the home, Heavy Crown moldings and Chair railings, Spencer is home to the NC Transportation Museum, Library Park they hold an annual Ice Cream social, 8th St ball park is close by, Great YOUTH baseball and FOOD Only minutes from I-85 Chewy is close by,Lovely Town.The porch will be a gathering place for ALL,The HVAC was replaced in 9/2016,Hotwater heater replaced 2018, Roof 2023, Selling AS-IS Please schedule a showing today!
Property Details for 405 7th Street
- Subdivision ComplexNone
- Parking FeaturesDriveway
- Property AttachedNo
LISTING UPDATED:
- StatusActive
- MLS #CAR4185619
- Days on Site195
- MLS TypeResidential
- Year Built1925
- CountryRowan
LISTING UPDATED:
- StatusActive
- MLS #CAR4185619
- Days on Site195
- MLS TypeResidential
- Year Built1925
- CountryRowan
Building Information for 405 7th Street
- StoriesOne
- Year Built1925
- Lot Size0.0000 Acres
Payment Calculator
Term
Interest
Home Price
Down Payment
The Payment Calculator is for illustrative purposes only. Read More
Property Information for 405 7th Street
Summary
Location and General Information
- Coordinates: 35.690291,-80.439923
School Information
- Elementary School: Unspecified
- Middle School: Unspecified
- High School: Unspecified
Taxes and HOA Information
- Parcel Number: 031069
- Tax Legal Description: L3-4 BLK 51 ELIZABETH B. HENDE
Virtual Tour
Parking
- Open Parking: No
Interior and Exterior Features
Interior Features
- Cooling: Central Air
- Heating: Electric, Heat Pump
- Appliances: Dishwasher, Electric Oven, Electric Range, Electric Water Heater, Microwave
- Basement: Exterior Entry, Unfinished
- Fireplace Features: Other - See Remarks
- Flooring: Tile, Wood
- Levels/Stories: One
- Window Features: Insulated Window(s)
- Foundation: Basement
- Bathrooms Total Integer: 2
Exterior Features
- Construction Materials: Vinyl
- Patio And Porch Features: Wrap Around
- Pool Features: None
- Road Surface Type: Concrete, Paved
- Roof Type: Shingle
- Laundry Features: In Bathroom
- Pool Private: No
Property
Utilities
- Sewer: Public Sewer
- Water Source: City
Property and Assessments
- Home Warranty: No
Green Features
Lot Information
- Above Grade Finished Area: 1881
- Lot Features: Open Lot
Rental
Rent Information
- Land Lease: No
Public Records for 405 7th Street
Home Facts
- Beds3
- Baths2
- Above Grade Finished1,881 SqFt
- StoriesOne
- Lot Size0.0000 Acres
- StyleSingle Family Residence
- Year Built1925
- APN031069
- CountyRowan


