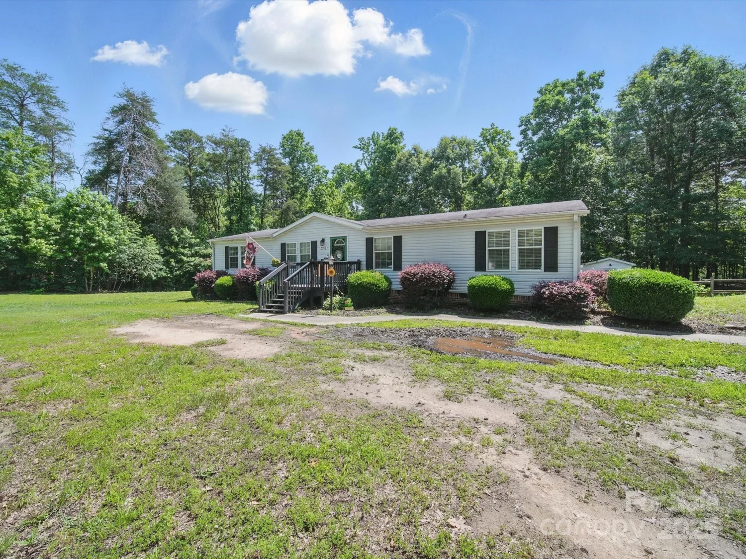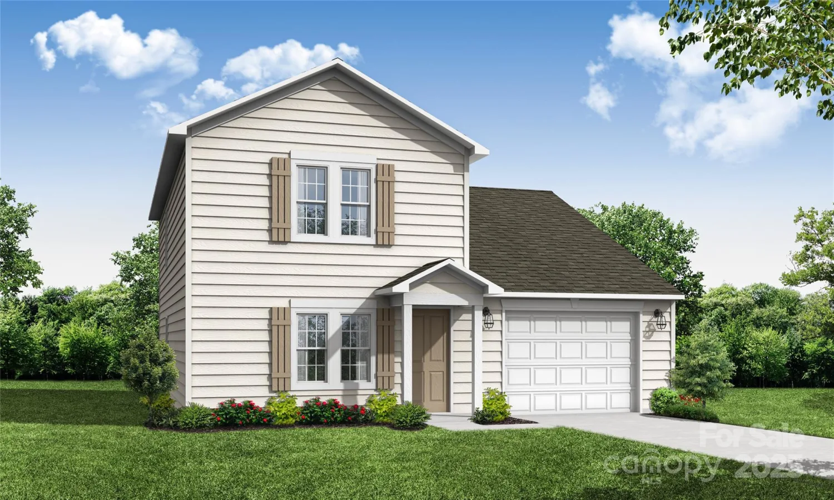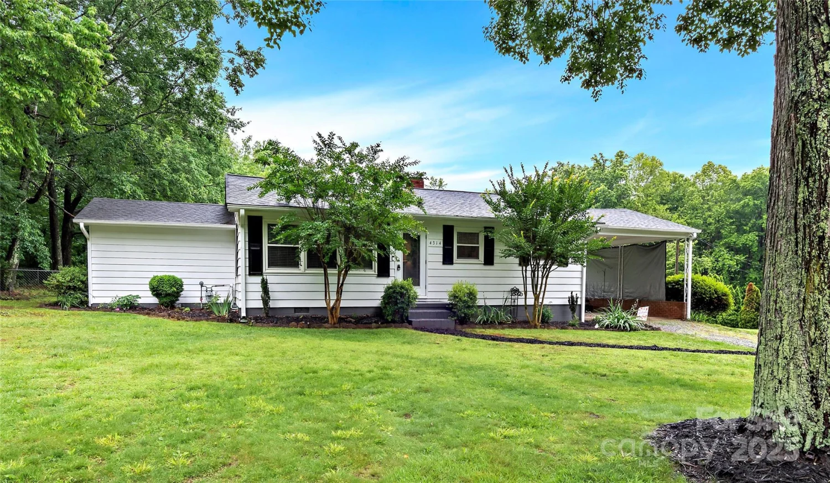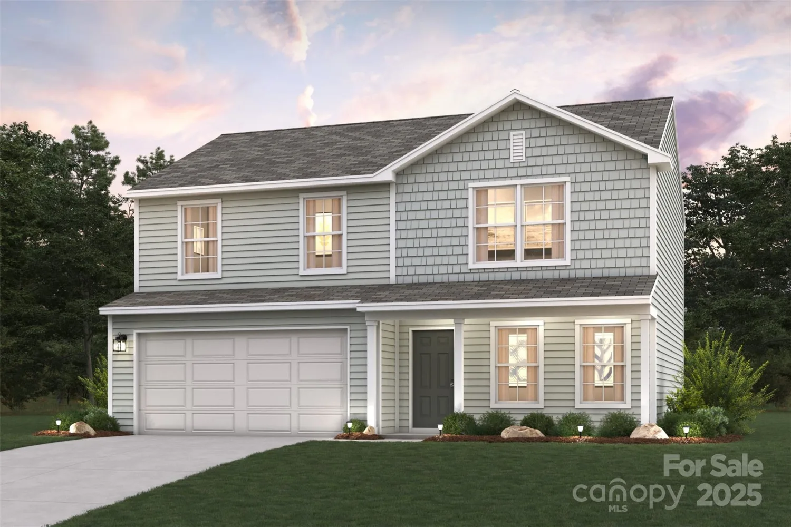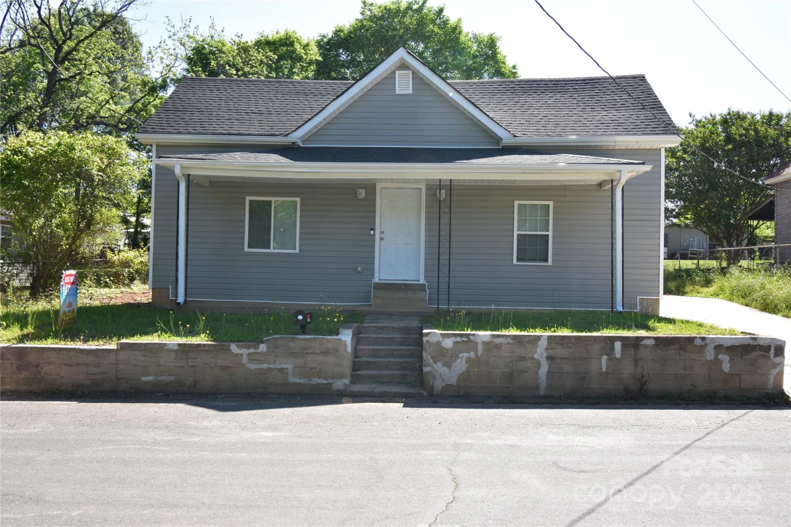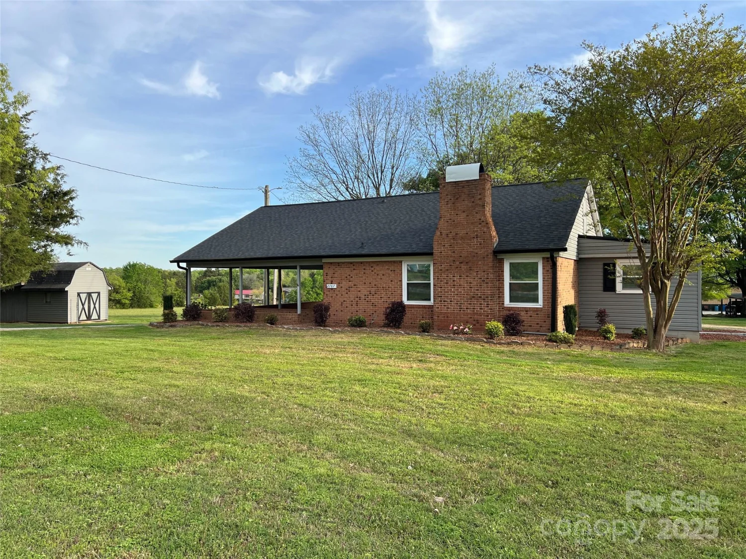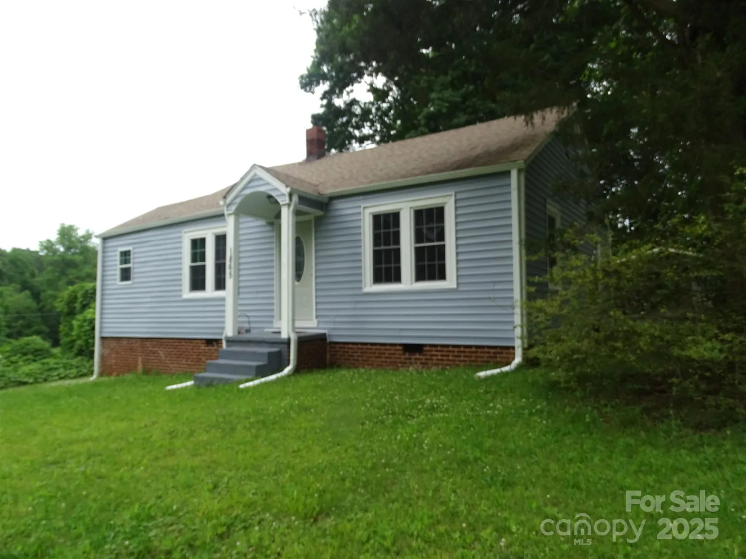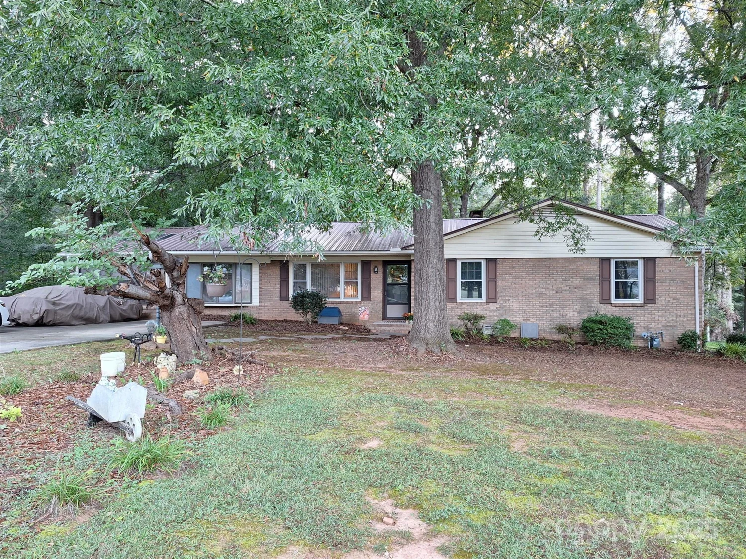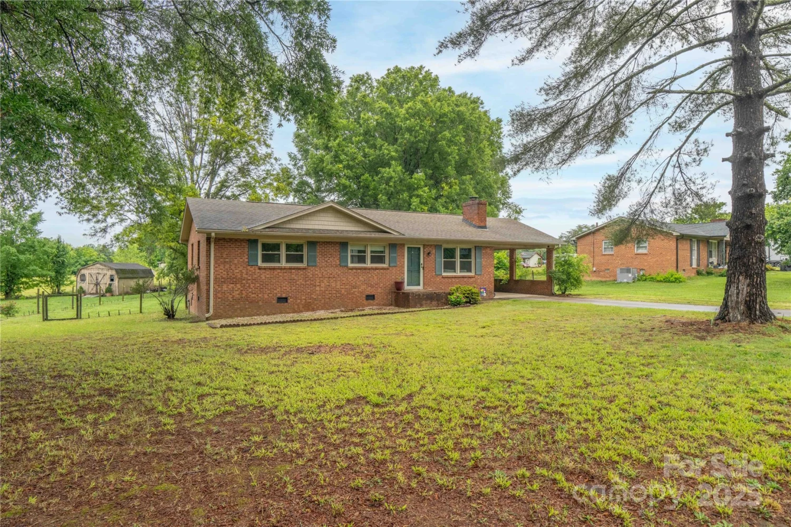316 peacock circleLexington, NC 27292
316 peacock circleLexington, NC 27292
Description
Prepare to be impressed by this BEAUTIFUL NEW 2-Story Home in the Oak Ridge Community! The desirable Ashton Plan boasts an open concept Kitchen, a Great room, and a charming dining area. The Kitchen has gorgeous cabinets, granite countertops, and Stainless-Steel Steel Appliances (including Range with Microwave and Dishwasher). The 1st floor also features a powder room and laundry room. All bedrooms are upstairs. The primary suite has a private bath with dual vanity sinks. This desirable plan also comes complete with a 1-car garage.
Property Details for 316 Peacock Circle
- Subdivision ComplexOak Ridge
- Architectural StyleTraditional
- Num Of Garage Spaces1
- Parking FeaturesAttached Garage
- Property AttachedNo
LISTING UPDATED:
- StatusClosed
- MLS #CAR4185642
- Days on Site155
- HOA Fees$450 / year
- MLS TypeResidential
- Year Built2024
- CountryDavidson
LISTING UPDATED:
- StatusClosed
- MLS #CAR4185642
- Days on Site155
- HOA Fees$450 / year
- MLS TypeResidential
- Year Built2024
- CountryDavidson
Building Information for 316 Peacock Circle
- StoriesTwo
- Year Built2024
- Lot Size0.0000 Acres
Payment Calculator
Term
Interest
Home Price
Down Payment
The Payment Calculator is for illustrative purposes only. Read More
Property Information for 316 Peacock Circle
Summary
Location and General Information
- Directions: From I-85 N. Take exit 87 I 285/52 toward Lexington. Then take exit 86 toward Salisbury Road. Take South Main St. To Peacock Avenue. Community located at the end of Peacock Avenue.
- Coordinates: 35.81350403,-80.27673365
School Information
- Elementary School: Southwest
- Middle School: Lexington
- High School: Lexington
Taxes and HOA Information
- Parcel Number: 11338K0000010
- Tax Legal Description: PB88-25 L10 BK2629-1298 OAK RDG PH 2
Virtual Tour
Parking
- Open Parking: No
Interior and Exterior Features
Interior Features
- Cooling: Central Air
- Heating: Forced Air
- Appliances: Dishwasher, Electric Range, Electric Water Heater, Microwave
- Fireplace Features: Porch
- Flooring: Carpet, Vinyl
- Interior Features: Open Floorplan, Pantry
- Levels/Stories: Two
- Foundation: Slab
- Total Half Baths: 1
- Bathrooms Total Integer: 3
Exterior Features
- Construction Materials: Vinyl
- Patio And Porch Features: Patio, Porch
- Pool Features: None
- Road Surface Type: Concrete, Paved
- Roof Type: Composition
- Security Features: Carbon Monoxide Detector(s), Smoke Detector(s)
- Laundry Features: Electric Dryer Hookup, Laundry Room, Main Level
- Pool Private: No
Property
Utilities
- Sewer: Public Sewer
- Water Source: Public
Property and Assessments
- Home Warranty: No
Green Features
Lot Information
- Above Grade Finished Area: 1404
Rental
Rent Information
- Land Lease: No
Public Records for 316 Peacock Circle
Home Facts
- Beds3
- Baths2
- Above Grade Finished1,404 SqFt
- StoriesTwo
- Lot Size0.0000 Acres
- StyleSingle Family Residence
- Year Built2024
- APN11338K0000010
- CountyDavidson


