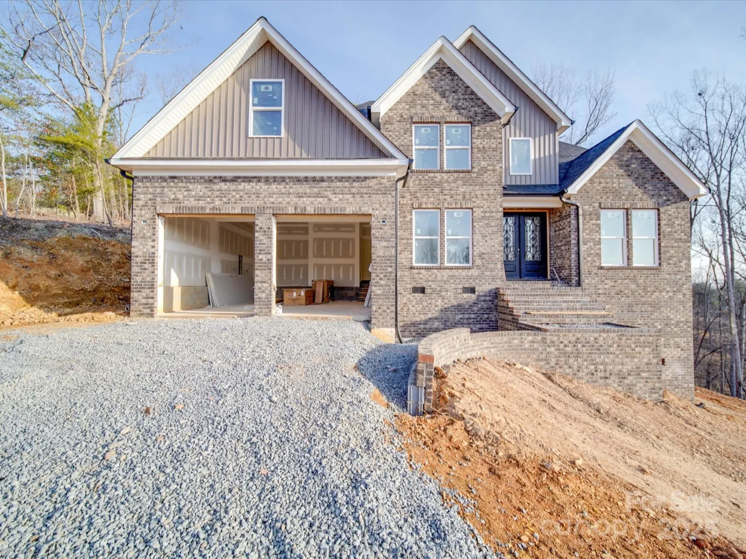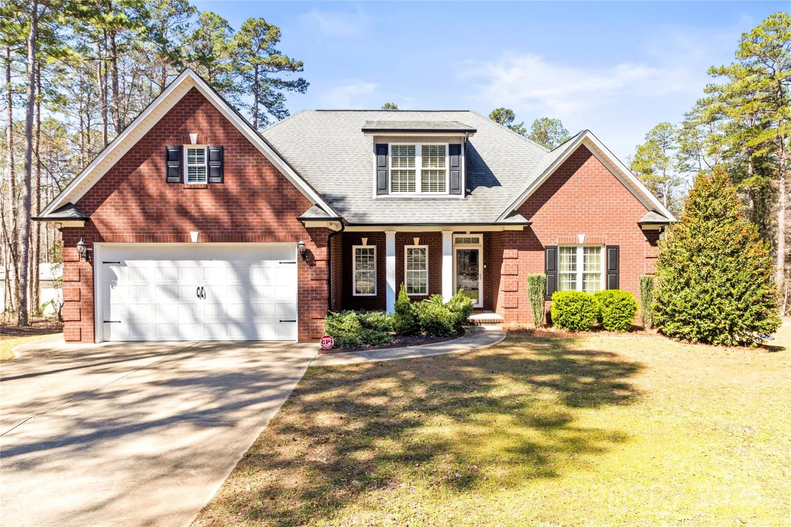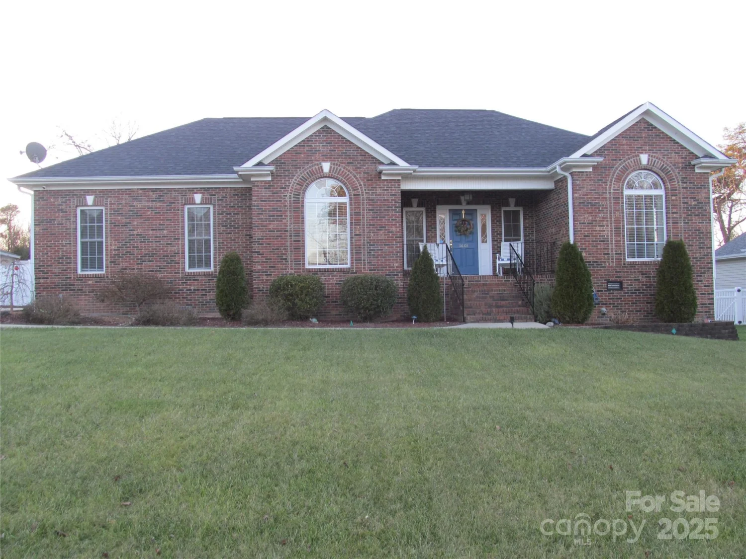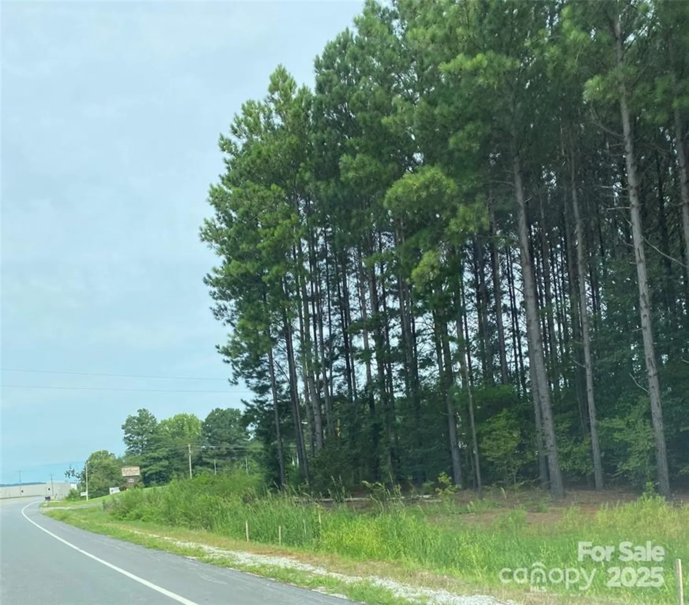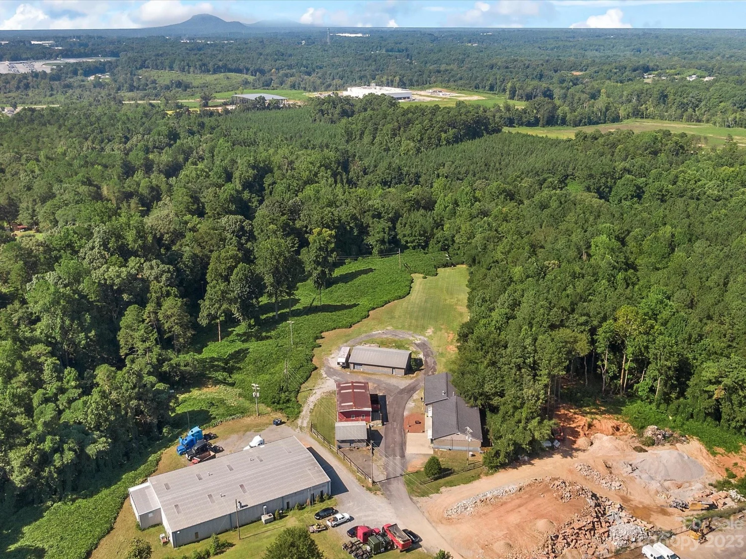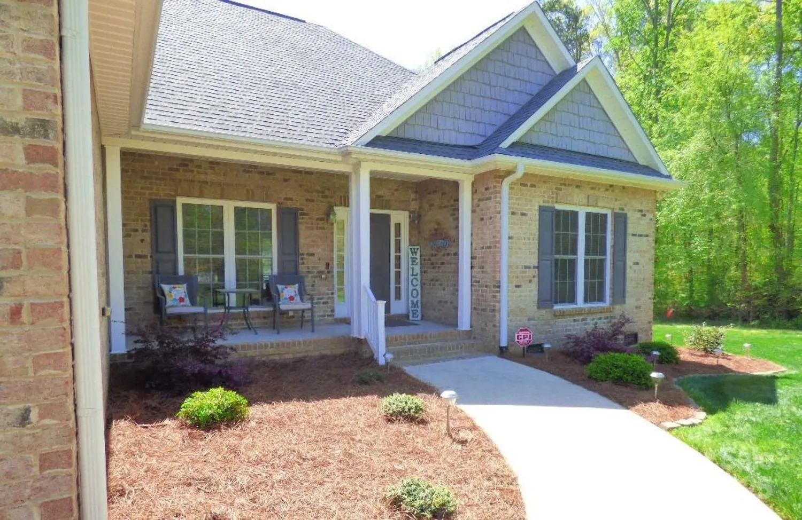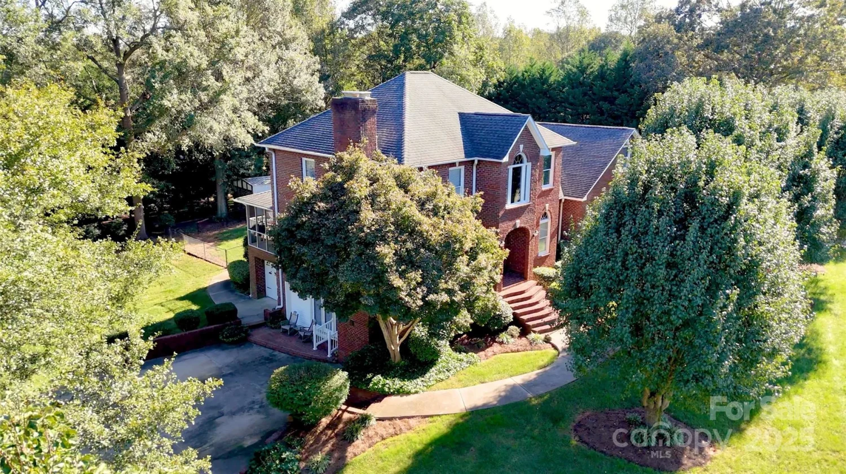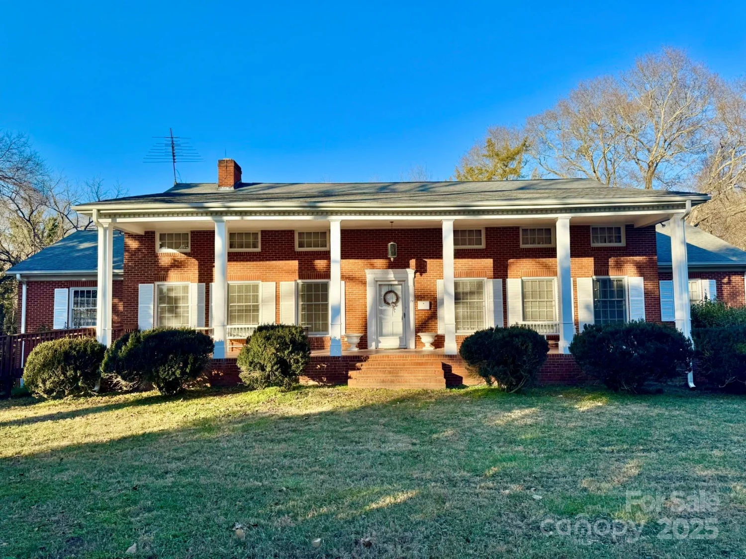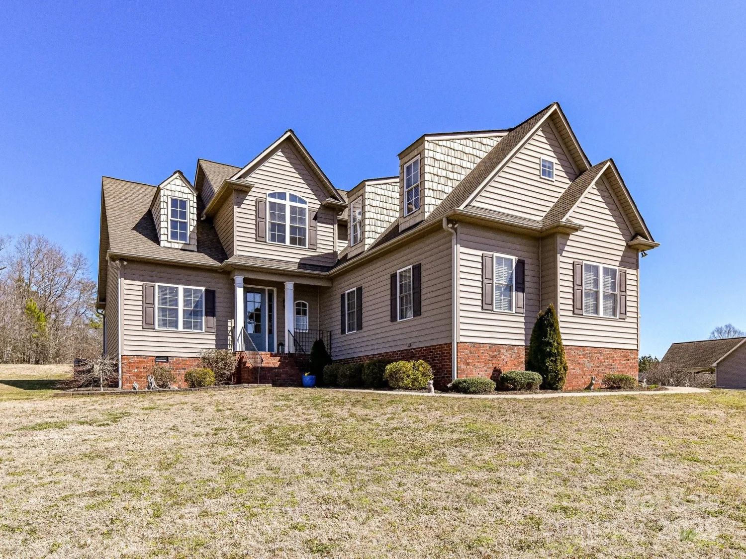101 s maple streetDallas, NC 28034
101 s maple streetDallas, NC 28034
Description
Picturesque Victorian home with a sweeping wraparound porch. A meticulous renovation in 2017 has preserved the original charm while offering modern updates, including wood floors, 10 ft ceilings, crown molding, 8-inch baseboards, four fireplaces, beadboard ceilings, and chandeliers. The first floor offers a formal living and dining room, a Guest Bedroom/office with access to the porch, a Den, a laundry room, and a full bath—a chef's kitchen with an island, granite, SS appliances, a gas range, wall oven, a breakfast area, and a pantry. The second floor offers a primary bedroom with a private bath, a double tile walk-in shower, and a walk-in closet. 2 large additional bedrooms share a full bath. The enchanting yard features a circular driveway and patio leading to the detached two-car and two-story wired garage, within walking distance to downtown Dallas with shops and restaurants—Aquatic Center to come to the town of Dallas. Offering 1 Year Home Warranty.
Property Details for 101 S Maple Street
- Subdivision ComplexNONE
- Architectural StyleVictorian
- Num Of Garage Spaces2
- Parking FeaturesCircular Driveway, Driveway, Detached Garage, Garage Door Opener
- Property AttachedNo
LISTING UPDATED:
- StatusClosed
- MLS #CAR4186879
- Days on Site118
- MLS TypeResidential
- Year Built1889
- CountryGaston
LISTING UPDATED:
- StatusClosed
- MLS #CAR4186879
- Days on Site118
- MLS TypeResidential
- Year Built1889
- CountryGaston
Building Information for 101 S Maple Street
- StoriesTwo
- Year Built1889
- Lot Size0.0000 Acres
Payment Calculator
Term
Interest
Home Price
Down Payment
The Payment Calculator is for illustrative purposes only. Read More
Property Information for 101 S Maple Street
Summary
Location and General Information
- Coordinates: 35.31516,-81.180366
School Information
- Elementary School: Carr
- Middle School: W.C. Friday
- High School: North Gaston
Taxes and HOA Information
- Parcel Number: 132129
- Tax Legal Description: 07 005045 00 000
Virtual Tour
Parking
- Open Parking: Yes
Interior and Exterior Features
Interior Features
- Cooling: Central Air, Dual
- Heating: Forced Air
- Appliances: Dishwasher, Exhaust Hood, Gas Cooktop, Gas Water Heater, Ice Maker, Microwave, Plumbed For Ice Maker, Wall Oven
- Fireplace Features: Den, Family Room, Kitchen, Living Room
- Flooring: Tile, Wood
- Interior Features: Attic Stairs Pulldown, Breakfast Bar, Built-in Features, Kitchen Island, Pantry, Storage, Walk-In Closet(s), Walk-In Pantry
- Levels/Stories: Two
- Window Features: Insulated Window(s)
- Foundation: Crawl Space
- Bathrooms Total Integer: 3
Exterior Features
- Construction Materials: Fiber Cement, Wood
- Patio And Porch Features: Front Porch, Patio, Wrap Around
- Pool Features: None
- Road Surface Type: Concrete, Paved
- Roof Type: Shingle
- Laundry Features: Gas Dryer Hookup, Laundry Room, Main Level
- Pool Private: No
Property
Utilities
- Sewer: Public Sewer
- Utilities: Cable Available, Electricity Connected, Gas, Satellite Internet Available
- Water Source: City
Property and Assessments
- Home Warranty: No
Green Features
Lot Information
- Above Grade Finished Area: 3433
- Lot Features: Corner Lot, Level
Rental
Rent Information
- Land Lease: No
Public Records for 101 S Maple Street
Home Facts
- Beds4
- Baths3
- Above Grade Finished3,433 SqFt
- StoriesTwo
- Lot Size0.0000 Acres
- StyleSingle Family Residence
- Year Built1889
- APN132129
- CountyGaston


