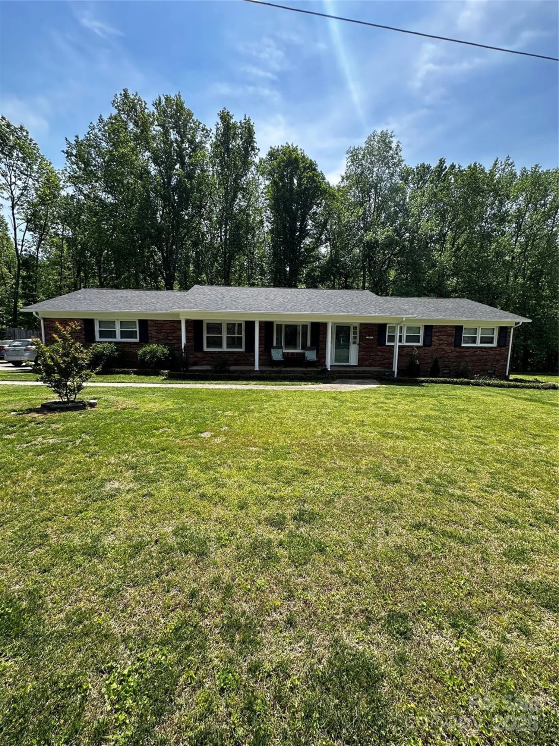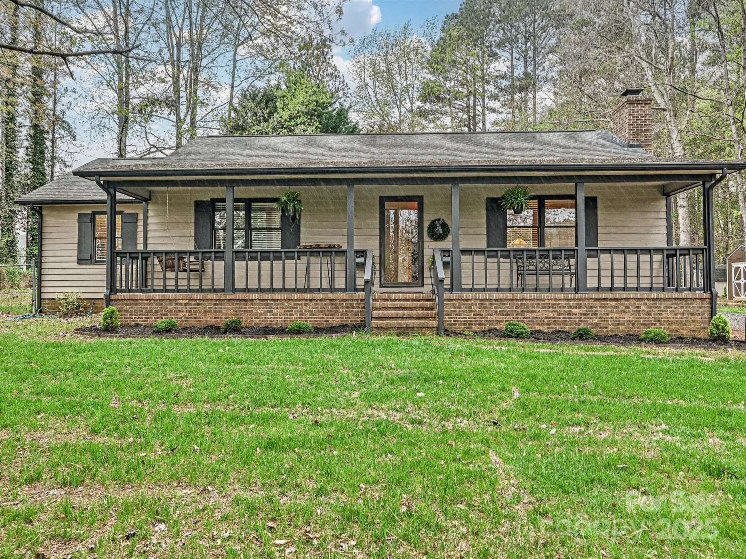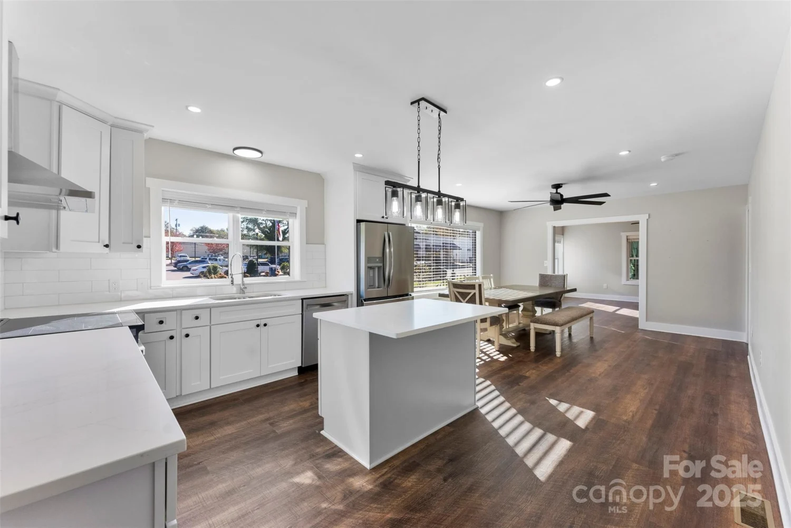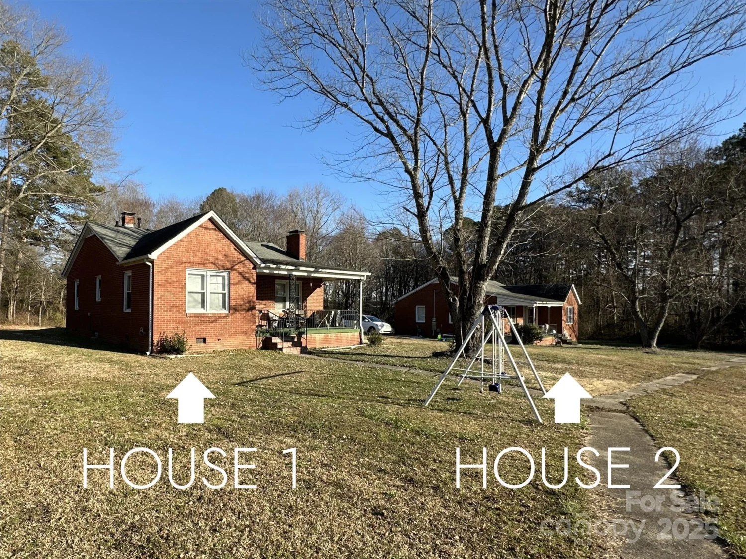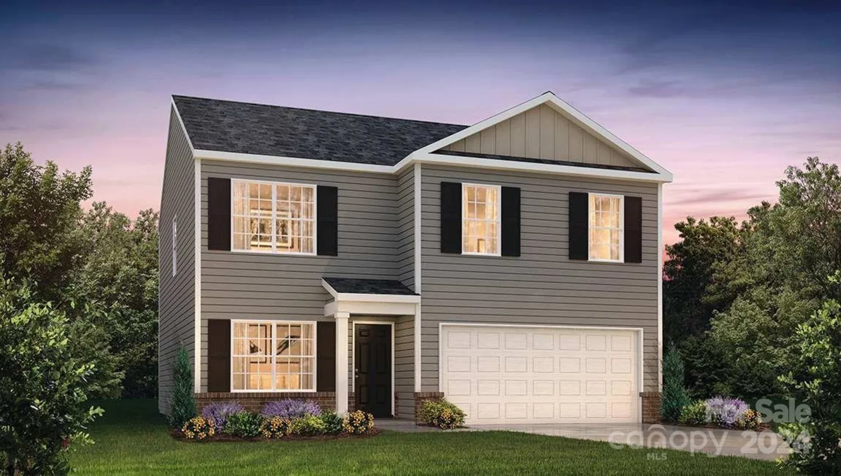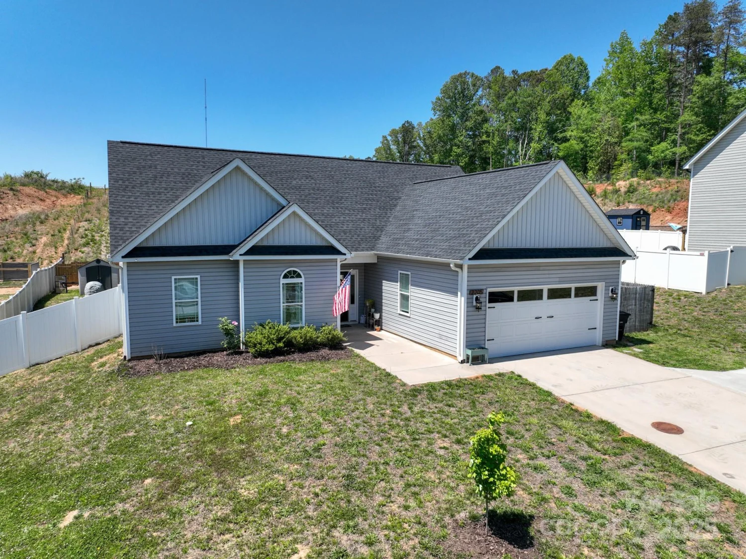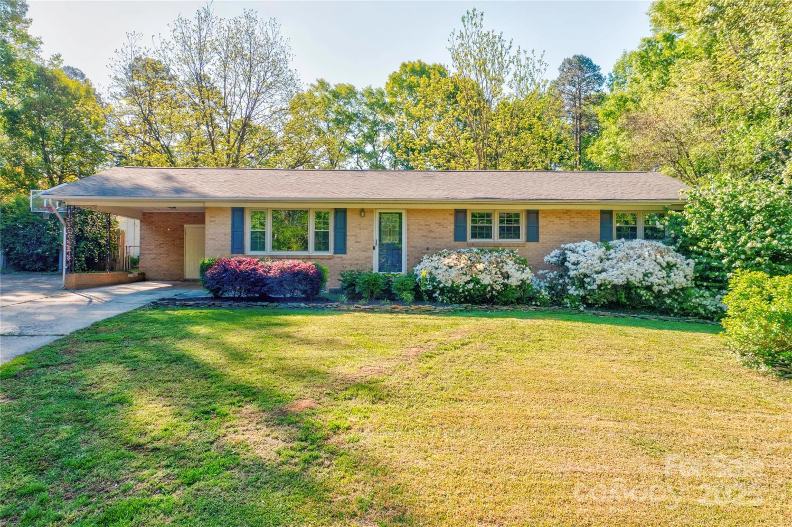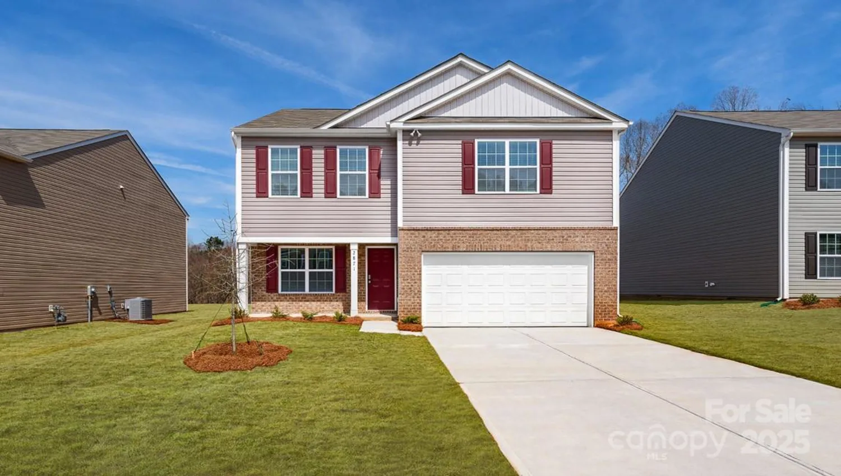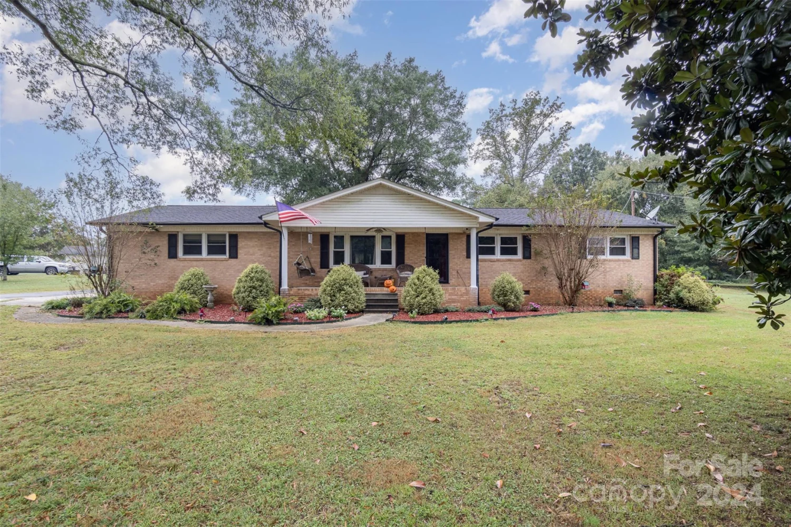1601 eden glen driveDallas, NC 28034
1601 eden glen driveDallas, NC 28034
Description
Must see this well-maintained ranch home like new. No HOA community. Split bedroom floor plan. Hardwood floors & tile kitchen & baths. No carpet. Large Foyer w/2 closets. Livingroom w/gas fireplace & Vaulted ceiling. Kitchen has granite counter tops. Lots of cabinets & counter space Formal Dining room with trey ceiling beautiful window with natural light. Primary Bedroom is spacious with Walkin in closet and organizer for all your clothing and accessories. Primary bath has whirlpool tub, separate tile shower. Double vanity sinks. 2 additional bedrooms and full bath. Sunroom off kitchen with the easy breeze windows, that make for all glass for winter & screened porch for summer. step out onto Trex deck great for grilling and entertaining and enjoy your summer with this beautiful saltwater pool. Privacy fence surrounds backyard & abundance of concrete for lounging chairs, chairs & tables. Irrigation system, 2 car garage w/work space & shelves. Hot water on demand. 2018 new roof and HVAC
Property Details for 1601 Eden Glen Drive
- Subdivision ComplexEden Glen
- Architectural StyleRanch
- Num Of Garage Spaces2
- Parking FeaturesDriveway, Attached Garage, Garage Door Opener, Garage Faces Side
- Property AttachedNo
LISTING UPDATED:
- StatusActive
- MLS #CAR4211731
- Days on Site45
- MLS TypeResidential
- Year Built1999
- CountryGaston
LISTING UPDATED:
- StatusActive
- MLS #CAR4211731
- Days on Site45
- MLS TypeResidential
- Year Built1999
- CountryGaston
Building Information for 1601 Eden Glen Drive
- StoriesOne
- Year Built1999
- Lot Size0.0000 Acres
Payment Calculator
Term
Interest
Home Price
Down Payment
The Payment Calculator is for illustrative purposes only. Read More
Property Information for 1601 Eden Glen Drive
Summary
Location and General Information
- Coordinates: 35.31855338,-81.200637
School Information
- Elementary School: Costner
- Middle School: W.C. Friday
- High School: North Gaston
Taxes and HOA Information
- Parcel Number: 171176
- Tax Legal Description: EDEN GLEN BLK A L 6 13 089 015 30 000
Virtual Tour
Parking
- Open Parking: Yes
Interior and Exterior Features
Interior Features
- Cooling: Central Air
- Heating: Heat Pump
- Appliances: Dishwasher, Electric Range, Exhaust Fan, Gas Water Heater, Microwave, Refrigerator with Ice Maker, Self Cleaning Oven, Tankless Water Heater, Washer/Dryer
- Fireplace Features: Gas, Living Room
- Flooring: Tile, Wood
- Interior Features: Attic Stairs Pulldown
- Levels/Stories: One
- Window Features: Insulated Window(s)
- Foundation: Crawl Space
- Bathrooms Total Integer: 2
Exterior Features
- Construction Materials: Brick Partial, Vinyl
- Fencing: Back Yard, Fenced, Privacy
- Patio And Porch Features: Covered, Deck, Front Porch, Glass Enclosed
- Pool Features: None
- Road Surface Type: Concrete, Paved
- Roof Type: Shingle
- Security Features: Security System
- Laundry Features: Common Area, Electric Dryer Hookup
- Pool Private: No
- Other Structures: Shed(s)
Property
Utilities
- Sewer: Public Sewer
- Utilities: Natural Gas
- Water Source: City
Property and Assessments
- Home Warranty: No
Green Features
Lot Information
- Above Grade Finished Area: 1537
Rental
Rent Information
- Land Lease: No
Public Records for 1601 Eden Glen Drive
Home Facts
- Beds3
- Baths2
- Above Grade Finished1,537 SqFt
- StoriesOne
- Lot Size0.0000 Acres
- StyleSingle Family Residence
- Year Built1999
- APN171176
- CountyGaston


