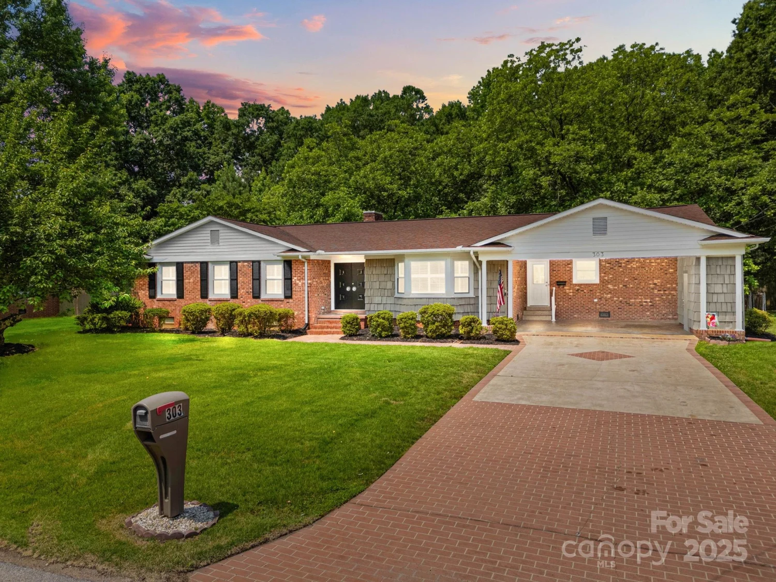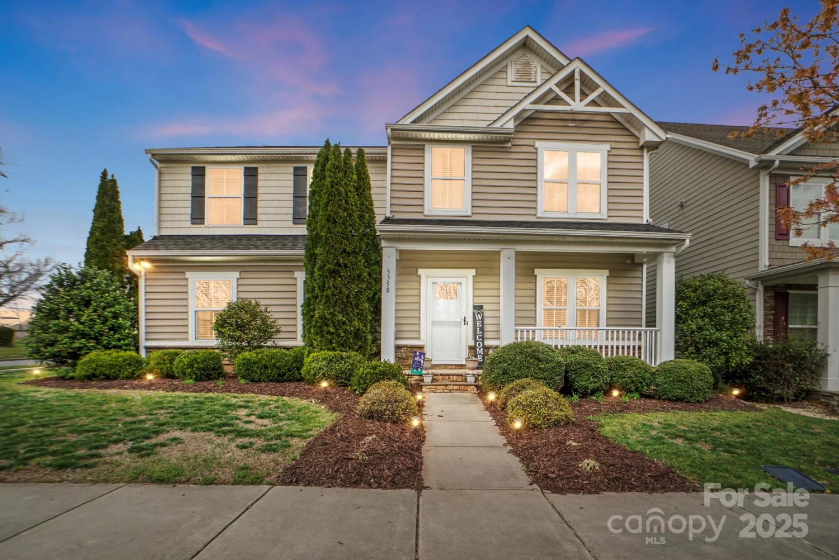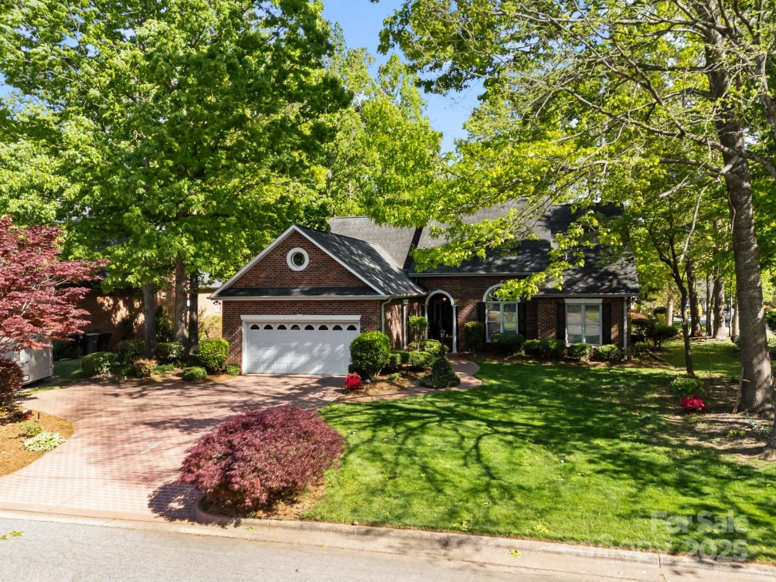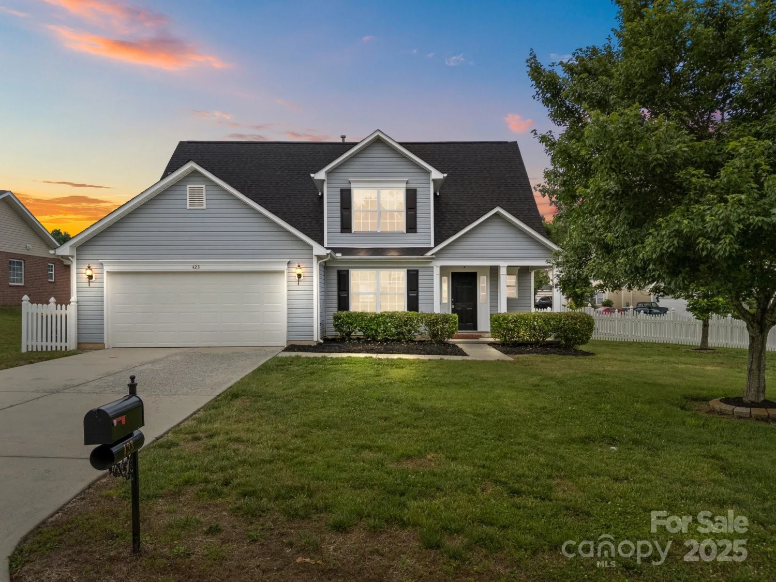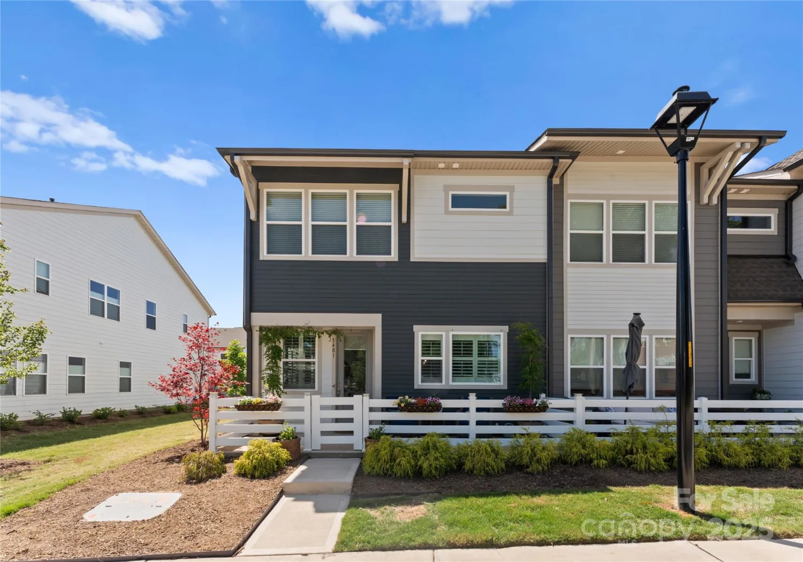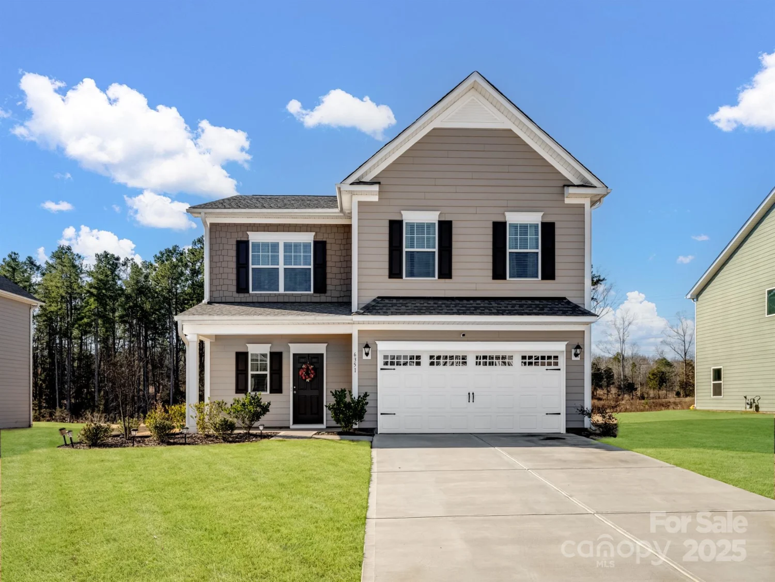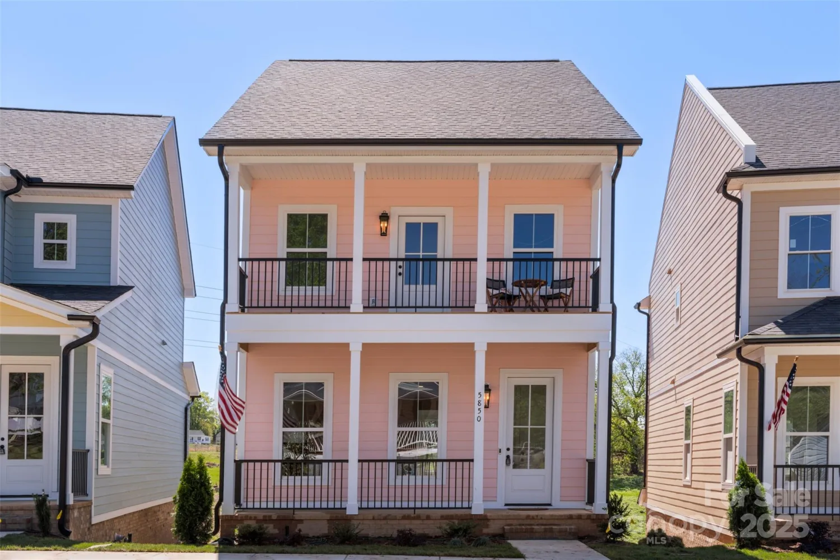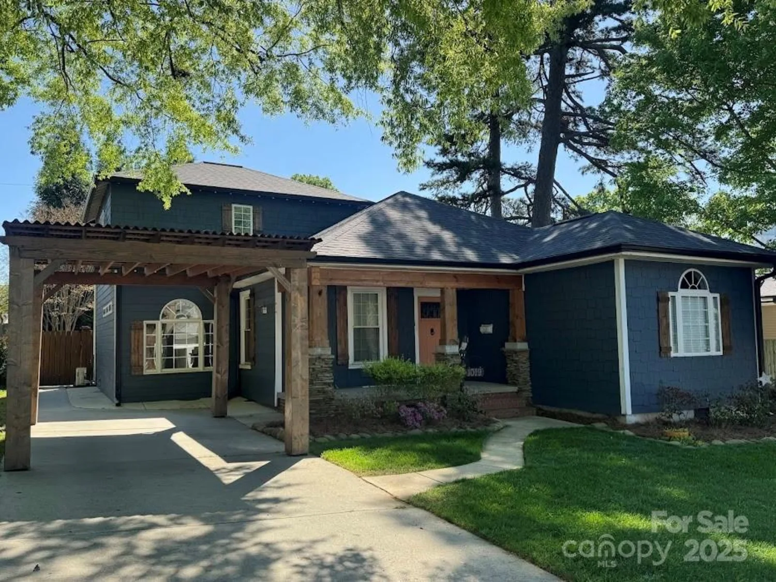5840 pittmon laneKannapolis, NC 28081
5840 pittmon laneKannapolis, NC 28081
Description
Welcome to The Magnolia. This brand-new construction Charleston-style home offers a spacious, modern layout, ideal for contemporary living. The Meadow I offers a main-level open-concept living/dining area, perfect for entertaining. The kitchen boasts high-end finishes, shaker-style cabinetry, & a spacious island for casual dining. Primary on the main level offers flexibility! Upstairs, you'll find two secondary bedrooms. The second level is complete with a hall bath, a landing/loft area for relaxing or a home office & a convenient laundry closet. The oversized basement/garage offers loads of storage and plenty of parking. The home features upgraded finishes including crown molding, 10' ceilings, blinds, and kitchen appliances included. Lawn service is included in the HOA so when you get home you can enjoy a quiet evening in or stroll to dining, shopping, and entertainment steps away in the West Ave District of Downtown Kannapolis. This home is complete and ready for its new owner!
Property Details for 5840 Pittmon Lane
- Subdivision ComplexMagnolia
- Architectural StyleCharleston
- ExteriorLawn Maintenance
- Num Of Garage Spaces2
- Parking FeaturesAttached Garage
- Property AttachedNo
- Waterfront FeaturesNone
LISTING UPDATED:
- StatusActive
- MLS #CAR4186930
- Days on Site252
- HOA Fees$400 / month
- MLS TypeResidential
- Year Built2024
- CountryCabarrus
Location
Listing Courtesy of Keller Williams Ballantyne Area - Jay White
LISTING UPDATED:
- StatusActive
- MLS #CAR4186930
- Days on Site252
- HOA Fees$400 / month
- MLS TypeResidential
- Year Built2024
- CountryCabarrus
Building Information for 5840 Pittmon Lane
- StoriesTwo
- Year Built2024
- Lot Size0.0000 Acres
Payment Calculator
Term
Interest
Home Price
Down Payment
The Payment Calculator is for illustrative purposes only. Read More
Property Information for 5840 Pittmon Lane
Summary
Location and General Information
- Community Features: Sidewalks, Street Lights
- Directions: I-85 N to Exit 58, Turn Left onto US 29/601/S Cannon Blvd, Left onto Dale Earnhardt Blvd, Left onto Vance Street. Lot 3 (5840 Pittmon).
- View: City
- Coordinates: 35.4949821,-80.6319821
School Information
- Elementary School: Unspecified
- Middle School: Unspecified
- High School: Unspecified
Taxes and HOA Information
- Parcel Number: 56134920740000
- Tax Legal Description: LT 3 P/O KANNAPOLIS PARCEL A 0.050AC
Virtual Tour
Parking
- Open Parking: No
Interior and Exterior Features
Interior Features
- Cooling: Ceiling Fan(s), Central Air, Heat Pump
- Heating: Heat Pump
- Appliances: Disposal, Gas Range, Gas Water Heater, Microwave, Plumbed For Ice Maker, Refrigerator
- Basement: Basement Garage Door, Walk-Up Access
- Flooring: Carpet, Sustainable, Other - See Remarks
- Interior Features: Kitchen Island, Open Floorplan, Pantry, Walk-In Closet(s)
- Levels/Stories: Two
- Other Equipment: Network Ready
- Foundation: Basement
- Bathrooms Total Integer: 2
Exterior Features
- Construction Materials: Brick Partial, Hardboard Siding
- Horse Amenities: None
- Patio And Porch Features: Balcony, Covered, Front Porch
- Pool Features: None
- Road Surface Type: Concrete, Paved
- Roof Type: Shingle
- Security Features: Carbon Monoxide Detector(s), Smoke Detector(s)
- Laundry Features: Electric Dryer Hookup, Laundry Closet, Washer Hookup
- Pool Private: No
Property
Utilities
- Sewer: Public Sewer
- Utilities: Electricity Connected, Natural Gas, Underground Power Lines, Underground Utilities
- Water Source: City
Property and Assessments
- Home Warranty: No
Green Features
Lot Information
- Above Grade Finished Area: 1734
- Waterfront Footage: None
Rental
Rent Information
- Land Lease: No
Public Records for 5840 Pittmon Lane
Home Facts
- Beds3
- Baths2
- Above Grade Finished1,734 SqFt
- StoriesTwo
- Lot Size0.0000 Acres
- StyleSingle Family Residence
- Year Built2024
- APN56134920740000
- CountyCabarrus


