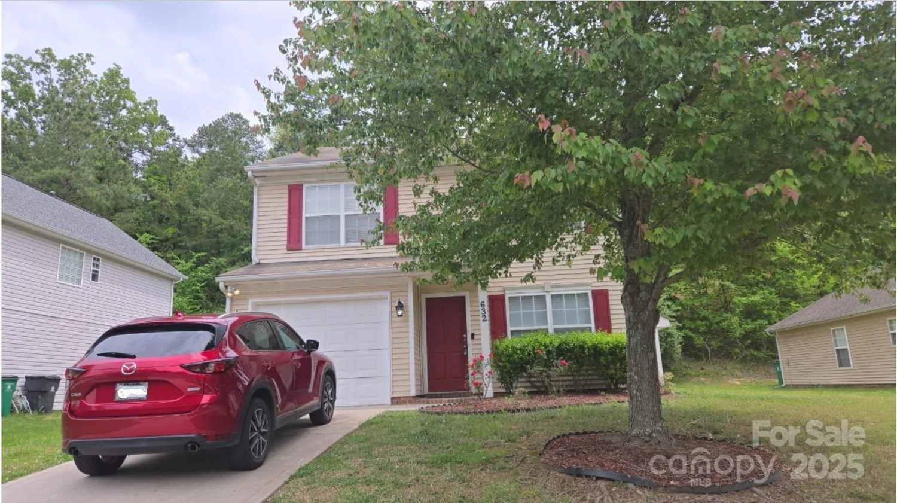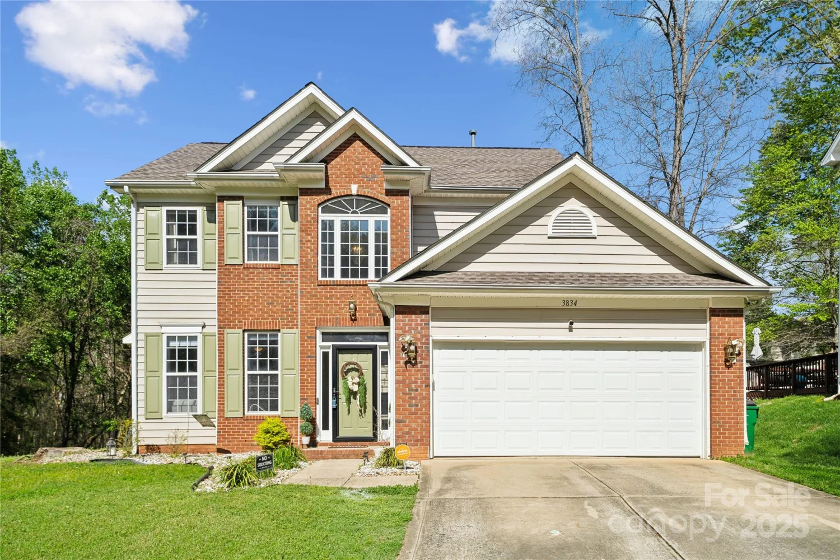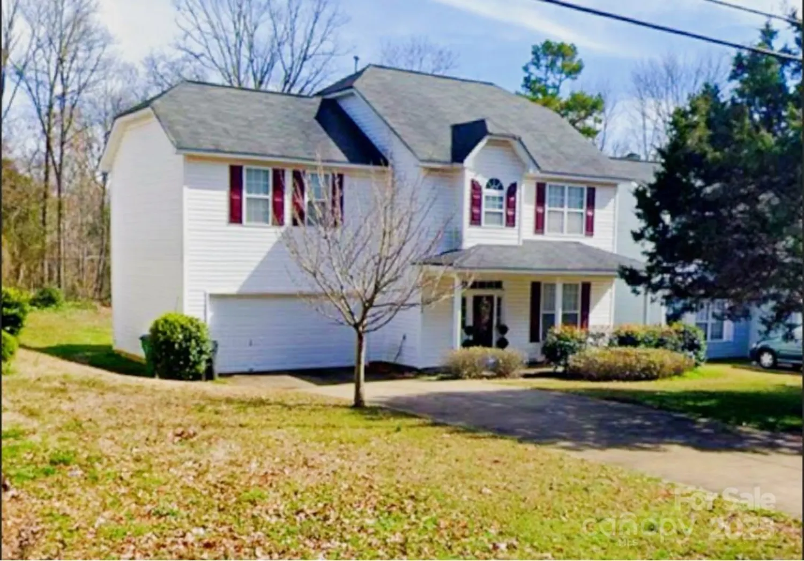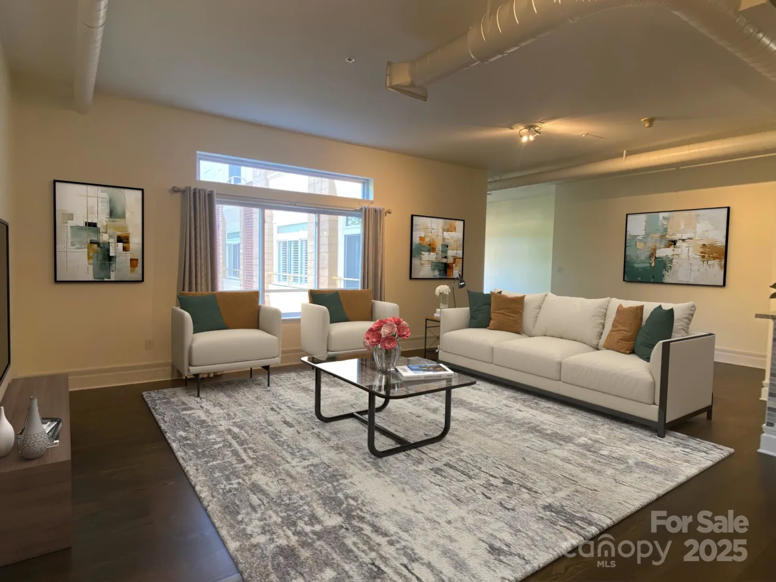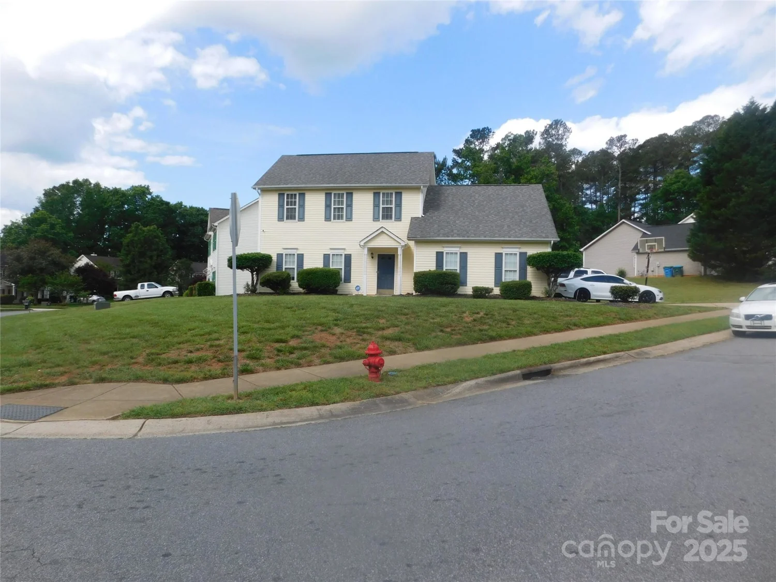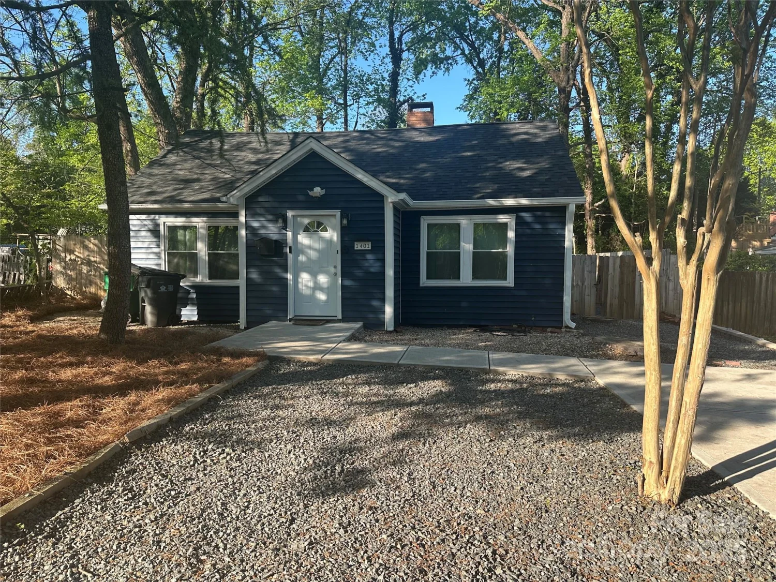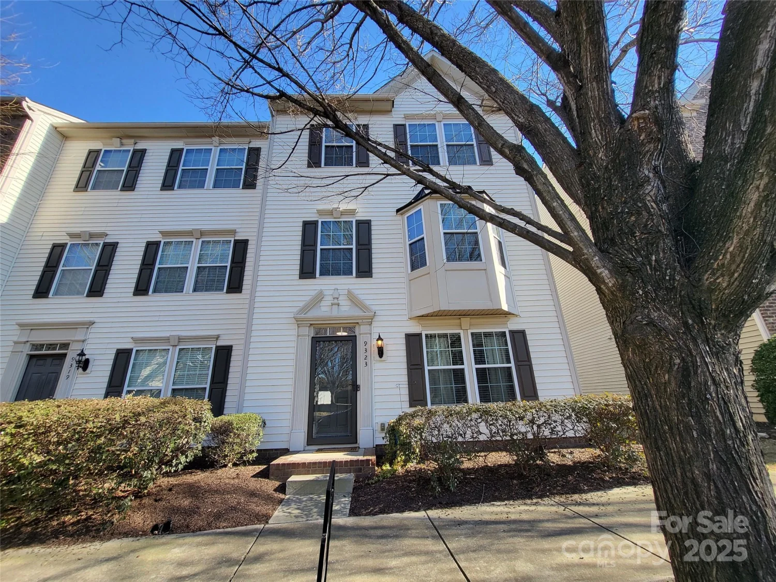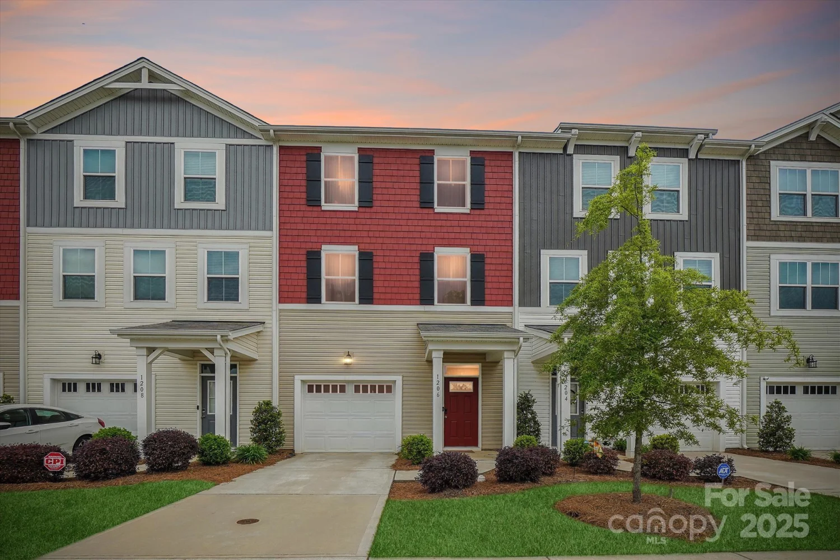1517 kimberly roadCharlotte, NC 28208
1517 kimberly roadCharlotte, NC 28208
Description
100% Financing Available! This elegantly updated residence lives like new, offering a perfect blend of modern luxury and classic charm. The kitchen is a masterpiece, featuring a Gas Range with a convenient pot filler, complemented by a warming drawer. The expansive quartz island makes it ideal for entertaining, while abundant cabinet space ensures all your kitchen essentials are at hand. Natural light floods the open floor plan through oversized windows, illuminating the exquisite hardwood floors throughout. The primary suite is a true sanctuary, complete with a freestanding bathtub and a spacious walk-in closet. Two generously sized secondary bedrooms. With wide crown moldings and baseboards, this home exudes a modern elegance that is hard to find. Step outside to your fully fenced backyard, perfect for privacy and outdoor activities! Completely renovated and move-in ready! Total House Renovation in 2020. All New Electrical, Plumbing, and HVAC in 2020. Roof in 2019.
Property Details for 1517 Kimberly Road
- Subdivision ComplexWest Blvd
- ExteriorOther - See Remarks
- Parking FeaturesDriveway
- Property AttachedNo
LISTING UPDATED:
- StatusClosed
- MLS #CAR4187721
- Days on Site182
- MLS TypeResidential
- Year Built1948
- CountryMecklenburg
LISTING UPDATED:
- StatusClosed
- MLS #CAR4187721
- Days on Site182
- MLS TypeResidential
- Year Built1948
- CountryMecklenburg
Building Information for 1517 Kimberly Road
- StoriesOne
- Year Built1948
- Lot Size0.0000 Acres
Payment Calculator
Term
Interest
Home Price
Down Payment
The Payment Calculator is for illustrative purposes only. Read More
Property Information for 1517 Kimberly Road
Summary
Location and General Information
- Coordinates: 35.217807,-80.882786
School Information
- Elementary School: Charles H. Parker Academic Center
- Middle School: Sedgefield
- High School: Harding University
Taxes and HOA Information
- Parcel Number: 119-031-15
- Tax Legal Description: L10 B7 M6 305
Virtual Tour
Parking
- Open Parking: No
Interior and Exterior Features
Interior Features
- Cooling: Central Air
- Heating: Central
- Appliances: Dishwasher, Disposal, Gas Range
- Flooring: Tile, Wood
- Interior Features: Kitchen Island, Open Floorplan, Pantry, Split Bedroom, Walk-In Closet(s), Other - See Remarks
- Levels/Stories: One
- Foundation: Slab
- Bathrooms Total Integer: 2
Exterior Features
- Construction Materials: Brick Partial
- Pool Features: None
- Road Surface Type: Concrete
- Laundry Features: Inside
- Pool Private: No
Property
Utilities
- Sewer: Public Sewer
- Utilities: Cable Available, Natural Gas
- Water Source: City
Property and Assessments
- Home Warranty: No
Green Features
Lot Information
- Above Grade Finished Area: 1274
Rental
Rent Information
- Land Lease: No
Public Records for 1517 Kimberly Road
Home Facts
- Beds3
- Baths2
- Above Grade Finished1,274 SqFt
- StoriesOne
- Lot Size0.0000 Acres
- StyleSingle Family Residence
- Year Built1948
- APN119-031-15
- CountyMecklenburg


