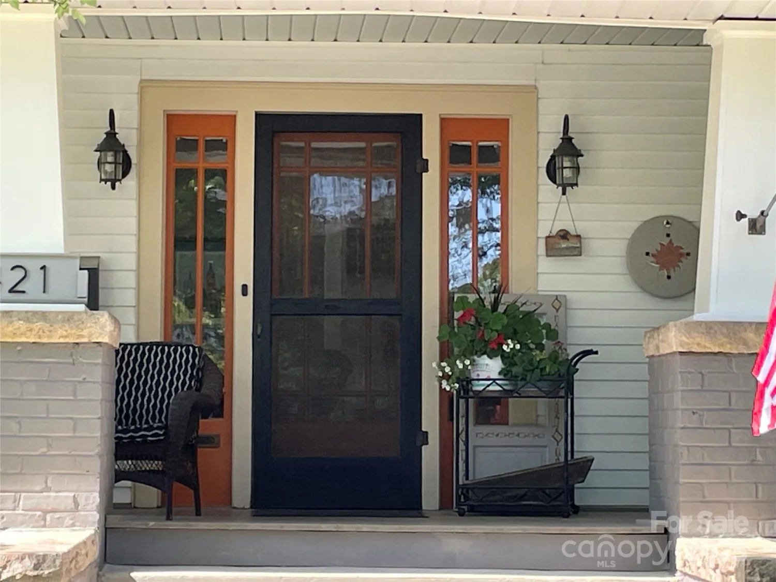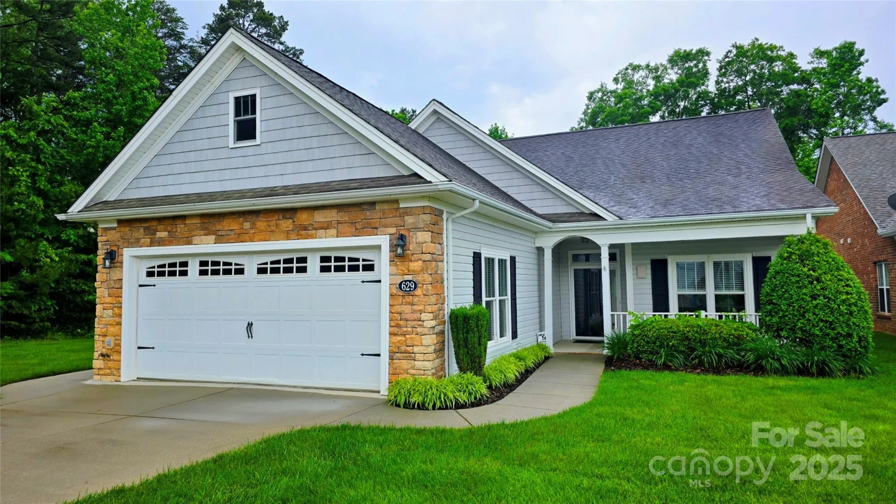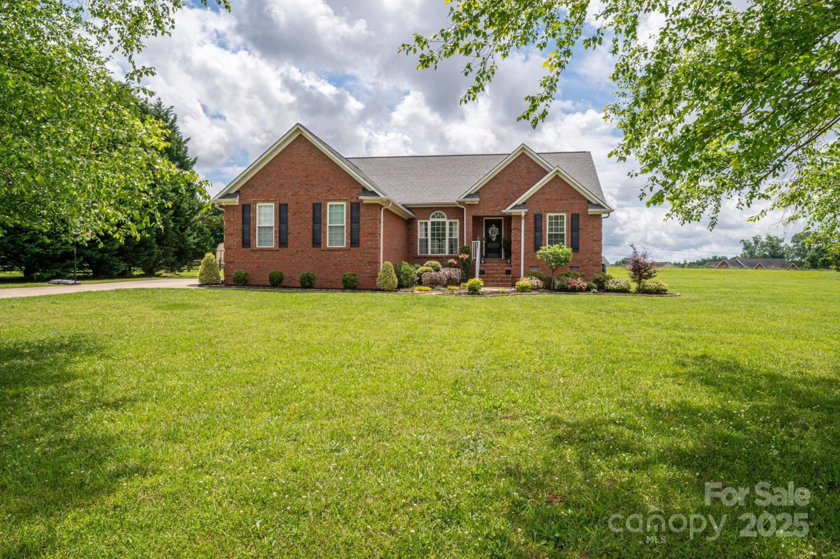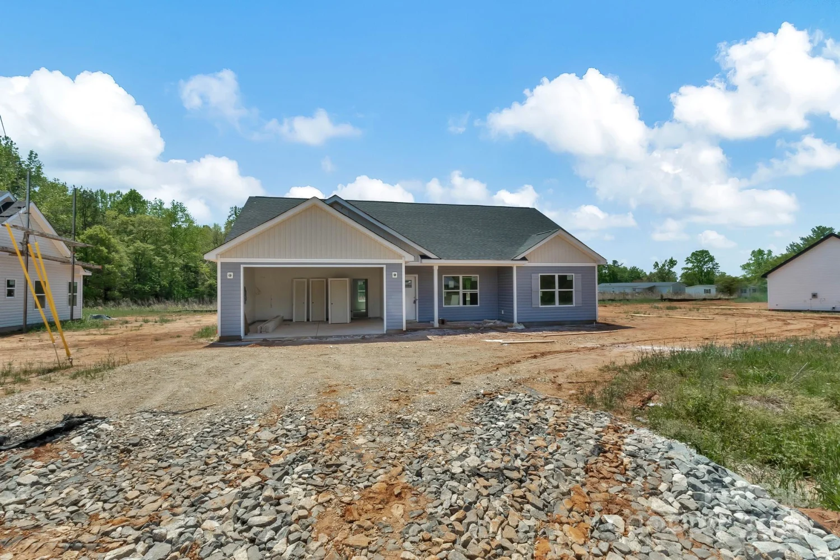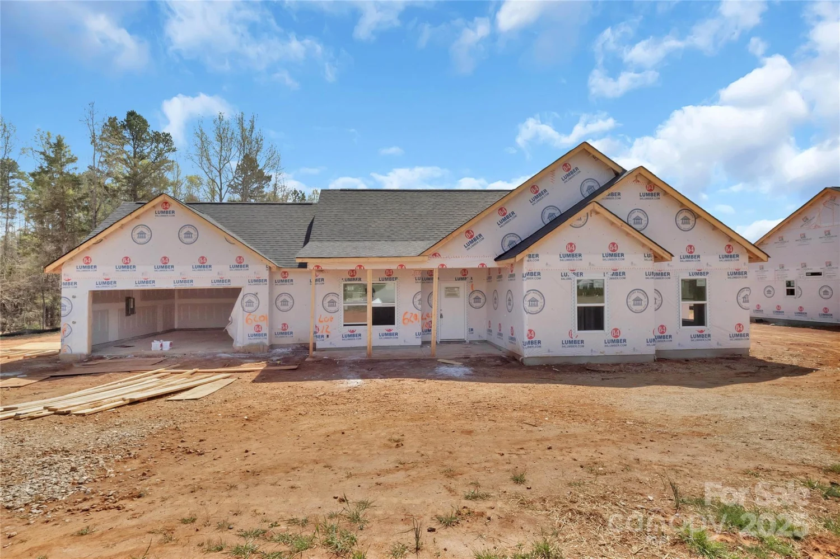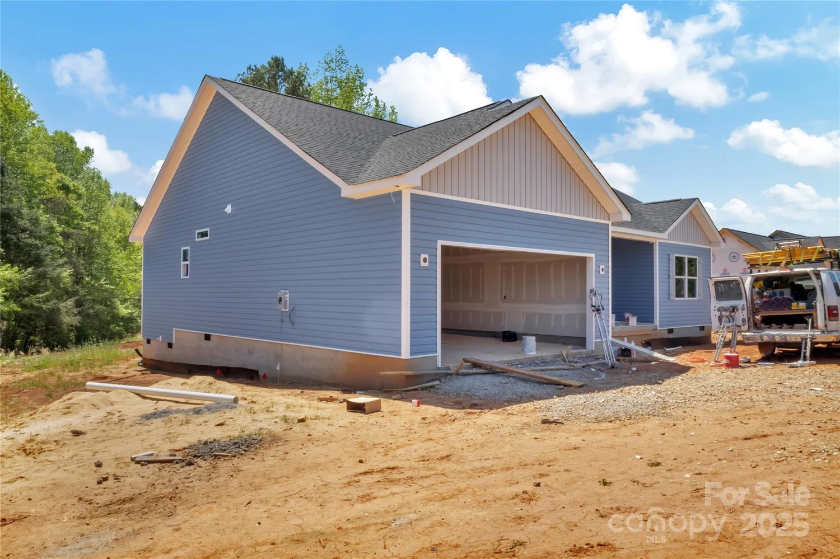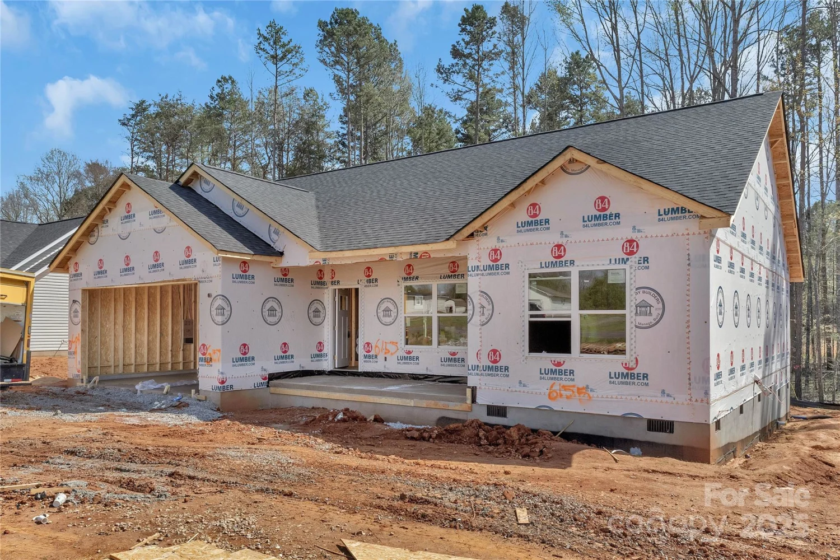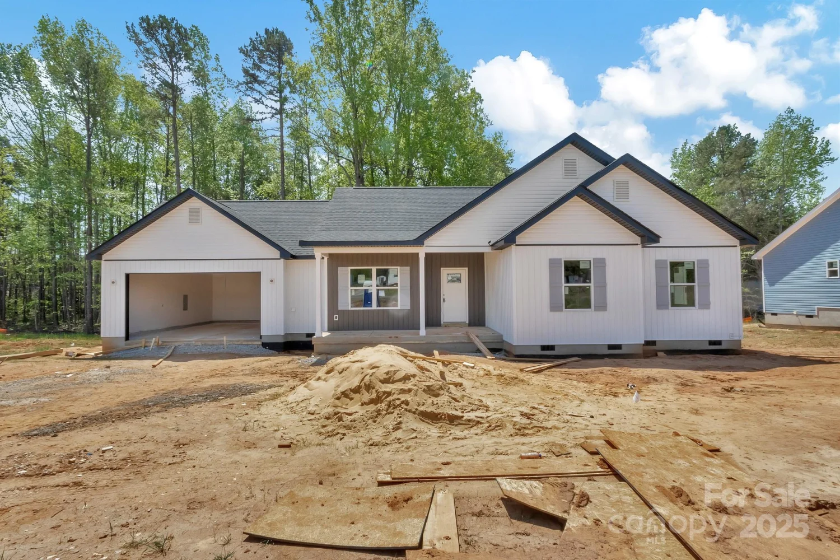2059 parks roadSalisbury, NC 28147
2059 parks roadSalisbury, NC 28147
Description
The Starmount is a GREAT plan by Victory Builders! Walk into the home onto BEAUTIFUL LVP Flooring throughout! Plan NEWLY updated to include 9ft ceilings! Foyer entry leading into the HUGE Great Room with cathedral ceilings. Great Room leads to the Breakfast Nook & Kitchen! Kitchen is STUNNING w/flat bar top and NEW SS Appliances! BIG pantry too! Formal Dining room with views out to the front yard! Half bath perfect for guests! FULL laundry room right off of the 2-car Garage. SPLIT floorplan! Primary Suite is a DREAM w/LOTS of space & tray ceiling! Primary Bath is AWESOME w/cathedral ceiling, double granite vanity, BEAUTIFUL shower, separate toilet space with HUGE walk-in closet! . 2 guest beds are GREAT sizes and share the second full bath w/single granite vanity with tub/shower combo. This one is a MUST-SEE! Come see before its gone! NO selection changes can be made on this home.
Property Details for 2059 Parks Road
- Subdivision ComplexFalcon Crest
- Architectural StyleArts and Crafts
- Num Of Garage Spaces2
- Parking FeaturesDriveway, Attached Garage, Garage Door Opener, Garage Faces Side
- Property AttachedNo
LISTING UPDATED:
- StatusClosed
- MLS #CAR4188213
- Days on Site148
- MLS TypeResidential
- Year Built2025
- CountryRowan
LISTING UPDATED:
- StatusClosed
- MLS #CAR4188213
- Days on Site148
- MLS TypeResidential
- Year Built2025
- CountryRowan
Building Information for 2059 Parks Road
- Stories1 Story/F.R.O.G.
- Year Built2025
- Lot Size0.0000 Acres
Payment Calculator
Term
Interest
Home Price
Down Payment
The Payment Calculator is for illustrative purposes only. Read More
Property Information for 2059 Parks Road
Summary
Location and General Information
- Community Features: Street Lights
- Coordinates: 35.735053,-80.592201
School Information
- Elementary School: West Rowan
- Middle School: West Rowan
- High School: West Rowan
Taxes and HOA Information
- Parcel Number: 825026
- Tax Legal Description: 2059 Parks Rd Lot 3
Virtual Tour
Parking
- Open Parking: Yes
Interior and Exterior Features
Interior Features
- Cooling: Central Air, Electric, Heat Pump
- Heating: Central, Electric, Heat Pump
- Appliances: Dishwasher, Electric Range, Electric Water Heater, Exhaust Hood, Microwave, Plumbed For Ice Maker, Refrigerator, Self Cleaning Oven
- Fireplace Features: Great Room
- Flooring: Vinyl
- Interior Features: Attic Other, Breakfast Bar, Entrance Foyer, Open Floorplan, Pantry, Split Bedroom, Storage, Walk-In Closet(s)
- Levels/Stories: 1 Story/F.R.O.G.
- Window Features: Insulated Window(s), Window Treatments
- Foundation: Crawl Space
- Total Half Baths: 1
- Bathrooms Total Integer: 3
Exterior Features
- Construction Materials: Hardboard Siding
- Patio And Porch Features: Covered, Front Porch
- Pool Features: None
- Road Surface Type: Concrete, Paved
- Roof Type: Composition
- Security Features: Carbon Monoxide Detector(s), Smoke Detector(s)
- Laundry Features: Common Area, Electric Dryer Hookup, Laundry Room, Main Level, Washer Hookup
- Pool Private: No
Property
Utilities
- Sewer: Septic Installed
- Utilities: Electricity Connected
- Water Source: Well
Property and Assessments
- Home Warranty: No
Green Features
Lot Information
- Above Grade Finished Area: 2450
- Lot Features: Cleared, Wooded
Rental
Rent Information
- Land Lease: No
Public Records for 2059 Parks Road
Home Facts
- Beds4
- Baths2
- Above Grade Finished2,450 SqFt
- Stories1 Story/F.R.O.G.
- Lot Size0.0000 Acres
- StyleSingle Family Residence
- Year Built2025
- APN825026
- CountyRowan
- ZoningRA


