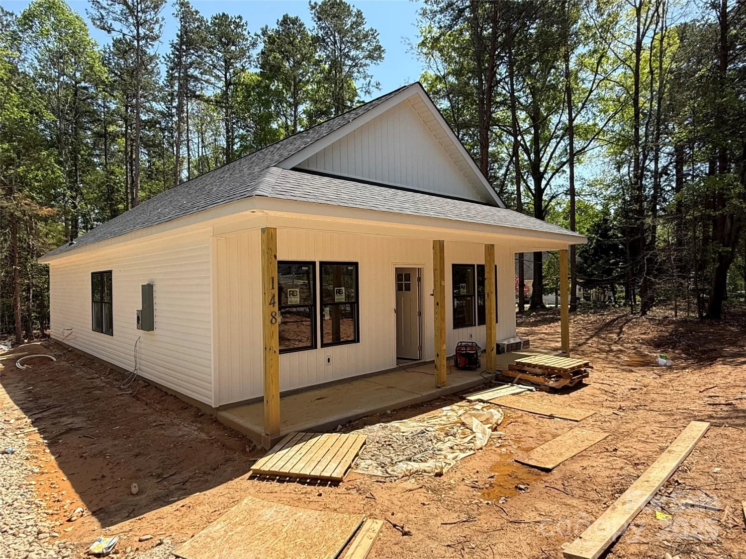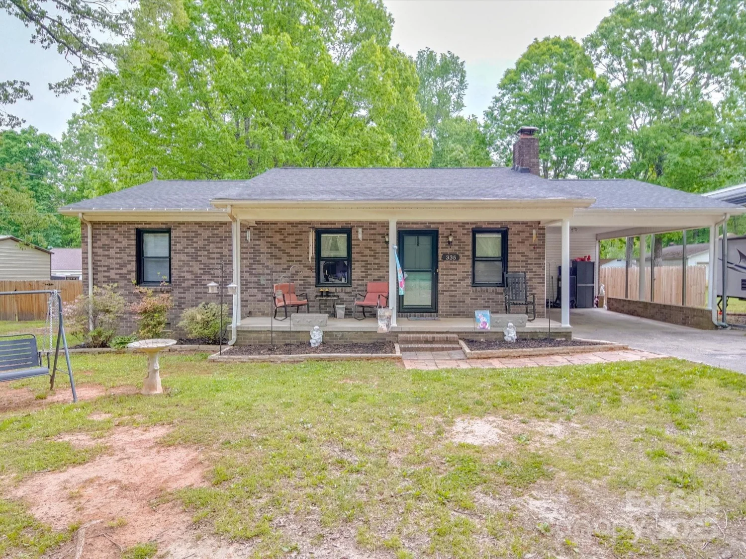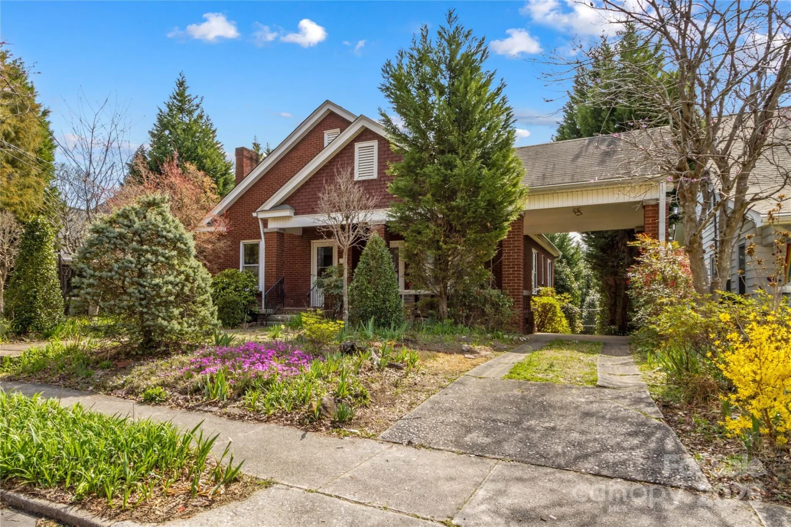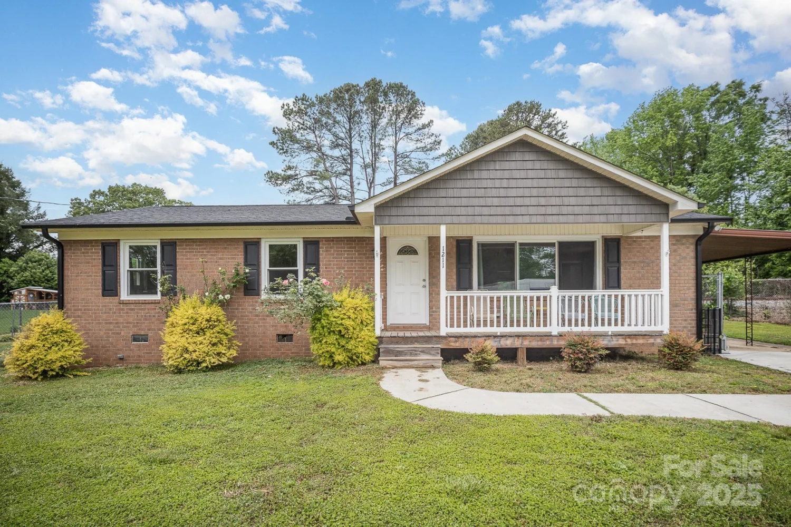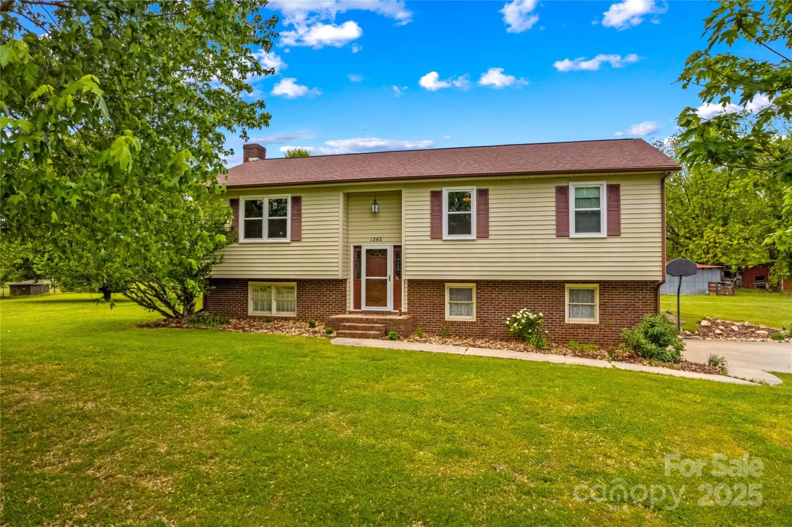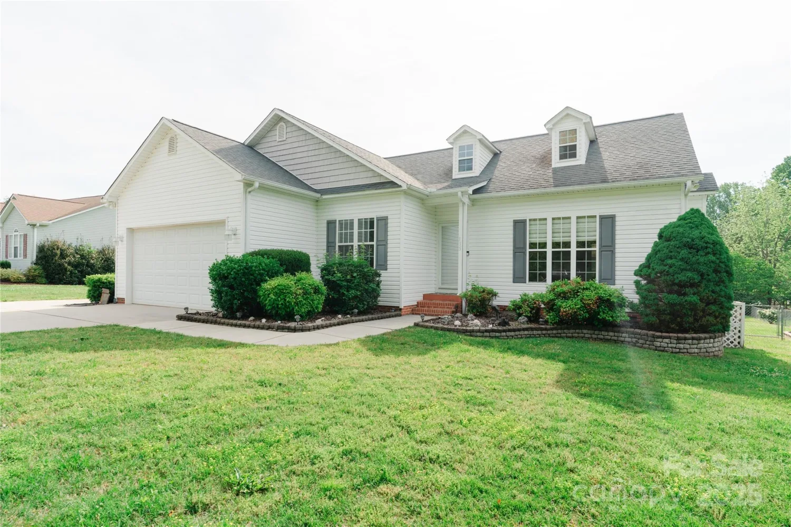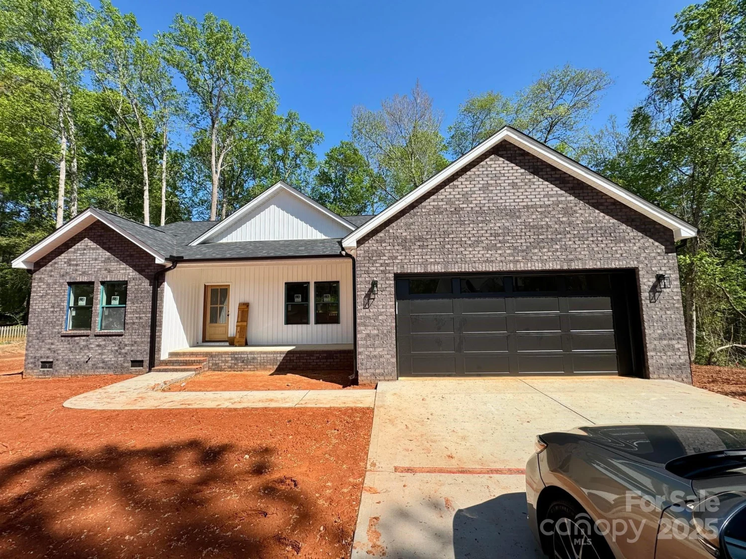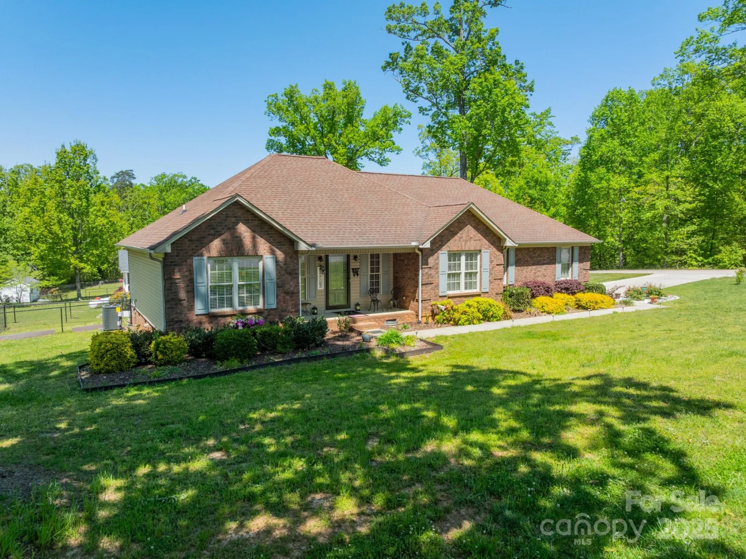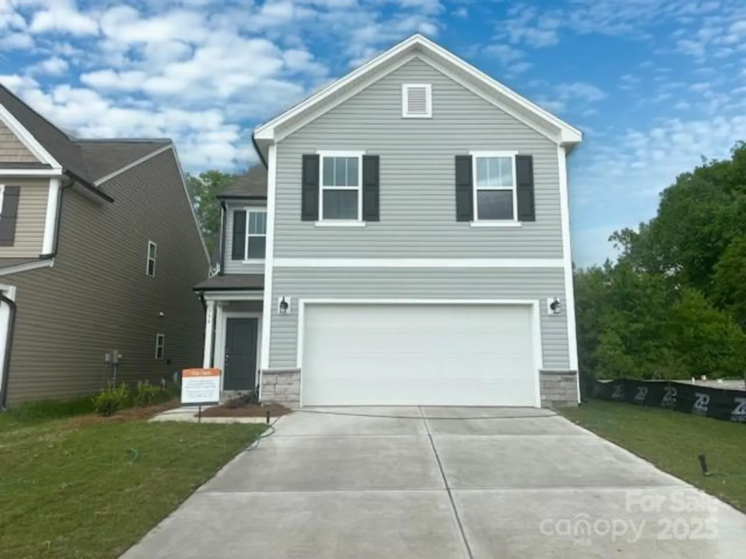421 mitchell avenueSalisbury, NC 28144
421 mitchell avenueSalisbury, NC 28144
Description
THIS BEAUTIFUL REMODELED OLDER HOME IN THE LOVELY NEIGHBORHOOD OF FULTON HEIGHTS WILL WOW YOU!! MANY WINDOWS LET IN THE NATURAL SUNLIGHT. 9' SMOOTH CEILINGS WITH SOME PICTURE MOLDING. SPACIOUS EAT IN KITCHEN WITH SOLID SURFACE COUNTERTOPS AND STAINLESS STEEL APPLIANCES WHICH REMAIN. LOTS OF STORAGE AND WALK IN CLOSETS. PRIMARY SUITE OFFERS A CLAWFOOT TUB. BEDROOMS UPSTAIRS ALL HAVE LARGE CLOSETS. UPSTAIRS IS AN UNFINISHED LARGE BONUS ROOM (616 sq ft) THAT IS PREWIRED. ARE YOU LOOKING FOR A SHOP? JUST LOOK AT THE SHOP IN EXTRA GARAGE SPACE, W/WINDOW AC & 1/2 BATH OR THE BASEMENT. WONDERFUL FRONT PORCH TO ENJOY YOUR MORNING COFFEE OR JUST ENJOY NATURE. PRIME LOCATION NEAR A FIBRANT DOWNTOWN & NEIGHBORHOOD ACTIVITIES INCLUDE HALLOWEEN CONTEST & PARADE, EASTER EGG HUNT, CHRISTMAS TOUR & CAROLING & COMMUNITY PICNICS. EAMAN PARK COMMUNITY POOL WITHIN WALKING DISTANCE. SOME UPDATED PLUMBING & WIRING
Property Details for 421 Mitchell Avenue
- Subdivision ComplexFulton Heights
- Architectural StyleArts and Crafts
- Num Of Garage Spaces2
- Parking FeaturesDriveway, Attached Garage, Garage Faces Rear
- Property AttachedNo
LISTING UPDATED:
- StatusActive
- MLS #CAR4238156
- Days on Site39
- MLS TypeResidential
- Year Built1920
- CountryRowan
LISTING UPDATED:
- StatusActive
- MLS #CAR4238156
- Days on Site39
- MLS TypeResidential
- Year Built1920
- CountryRowan
Building Information for 421 Mitchell Avenue
- StoriesOne and One Half
- Year Built1920
- Lot Size0.0000 Acres
Payment Calculator
Term
Interest
Home Price
Down Payment
The Payment Calculator is for illustrative purposes only. Read More
Property Information for 421 Mitchell Avenue
Summary
Location and General Information
- Community Features: Outdoor Pool, Picnic Area, Playground
- Coordinates: 35.66125872,-80.49149981
School Information
- Elementary School: Elizabeth Koontz
- Middle School: North Rowan
- High School: Salisbury
Taxes and HOA Information
- Parcel Number: 014039
- Tax Legal Description: L6 BLK 18 FULTON HEIGHTS
Virtual Tour
Parking
- Open Parking: Yes
Interior and Exterior Features
Interior Features
- Cooling: Ceiling Fan(s), Central Air, Electric
- Heating: Central, Natural Gas
- Appliances: Dishwasher, Dryer, Electric Range, Microwave, Refrigerator, Tankless Water Heater, Washer
- Basement: Basement Shop, Exterior Entry, French Drain, Interior Entry, Sump Pump
- Fireplace Features: Other - See Remarks
- Flooring: Wood
- Interior Features: Attic Walk In, Kitchen Island, Walk-In Closet(s)
- Levels/Stories: One and One Half
- Window Features: Storm Window(s)
- Foundation: Basement, Crawl Space
- Total Half Baths: 1
- Bathrooms Total Integer: 4
Exterior Features
- Construction Materials: Aluminum, Vinyl
- Fencing: Back Yard
- Patio And Porch Features: Covered, Front Porch
- Pool Features: None
- Road Surface Type: Concrete, Paved
- Roof Type: Metal
- Laundry Features: Laundry Closet
- Pool Private: No
Property
Utilities
- Sewer: Public Sewer
- Utilities: Natural Gas
- Water Source: City
Property and Assessments
- Home Warranty: No
Green Features
Lot Information
- Above Grade Finished Area: 2433
Rental
Rent Information
- Land Lease: No
Public Records for 421 Mitchell Avenue
Home Facts
- Beds4
- Baths3
- Above Grade Finished2,433 SqFt
- StoriesOne and One Half
- Lot Size0.0000 Acres
- StyleSingle Family Residence
- Year Built1920
- APN014039
- CountyRowan


