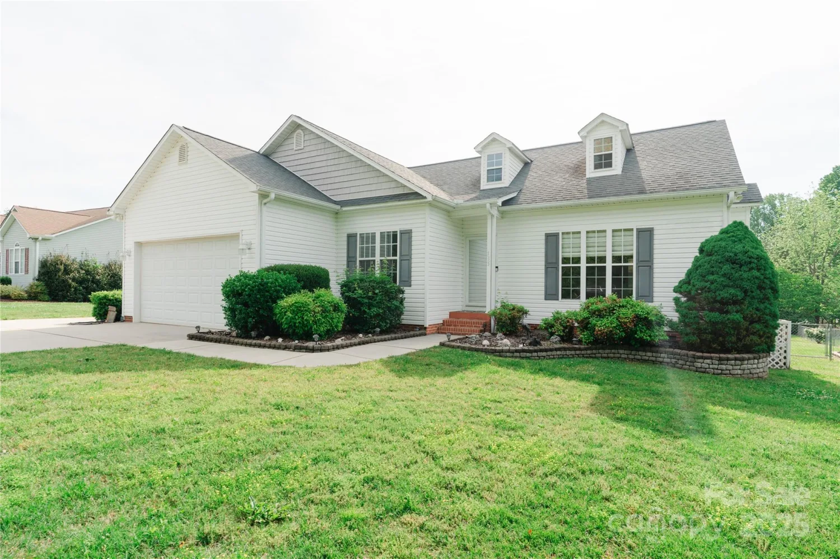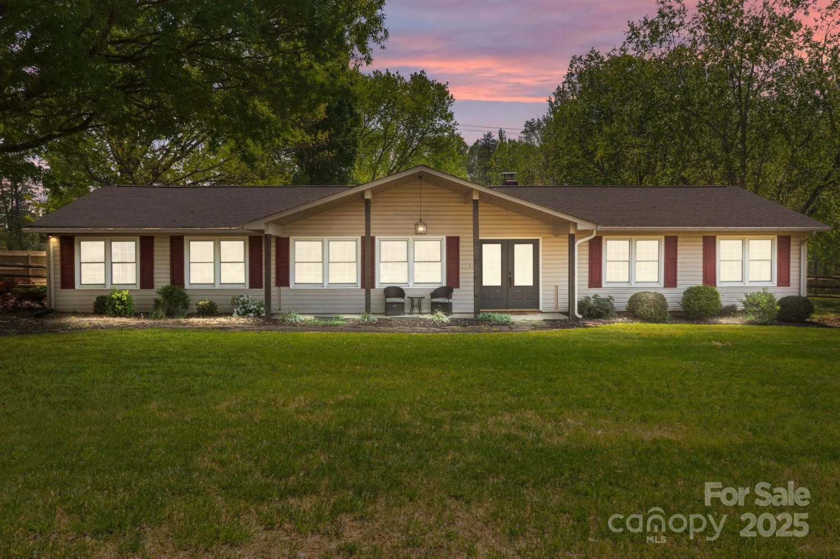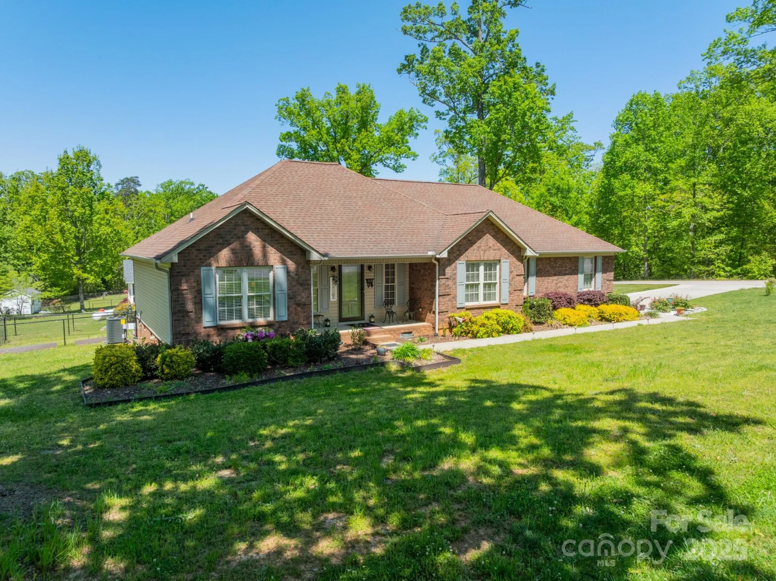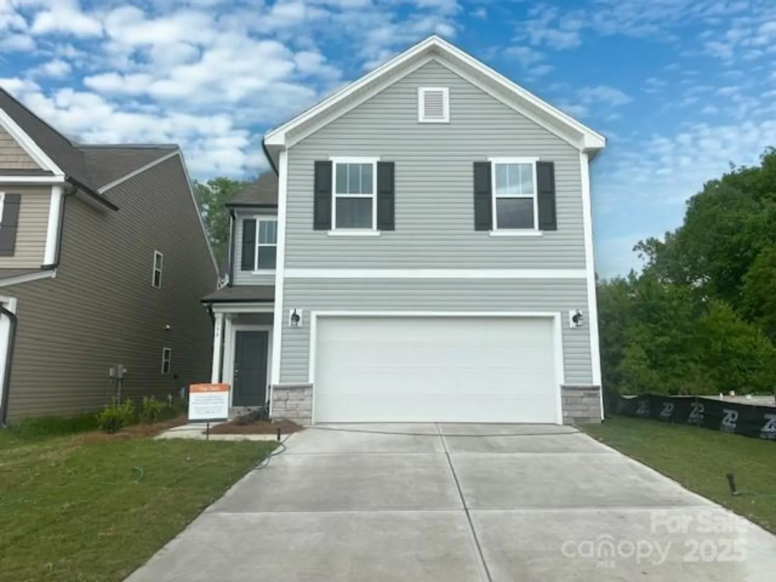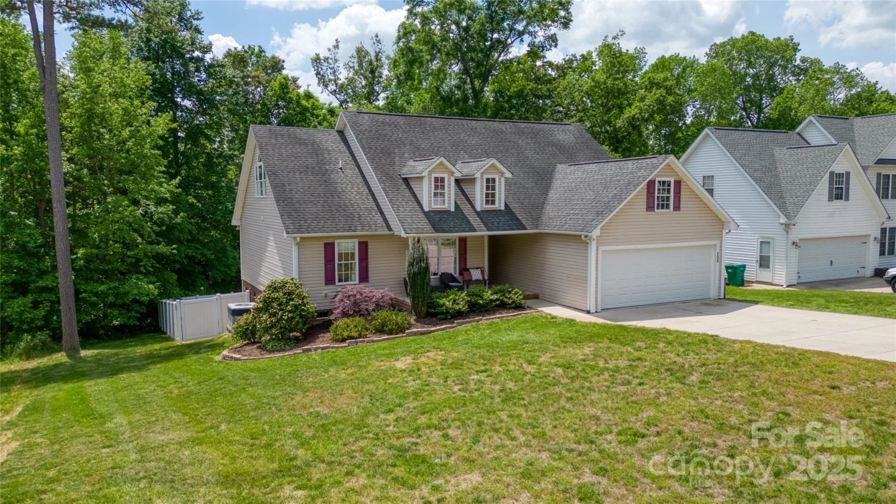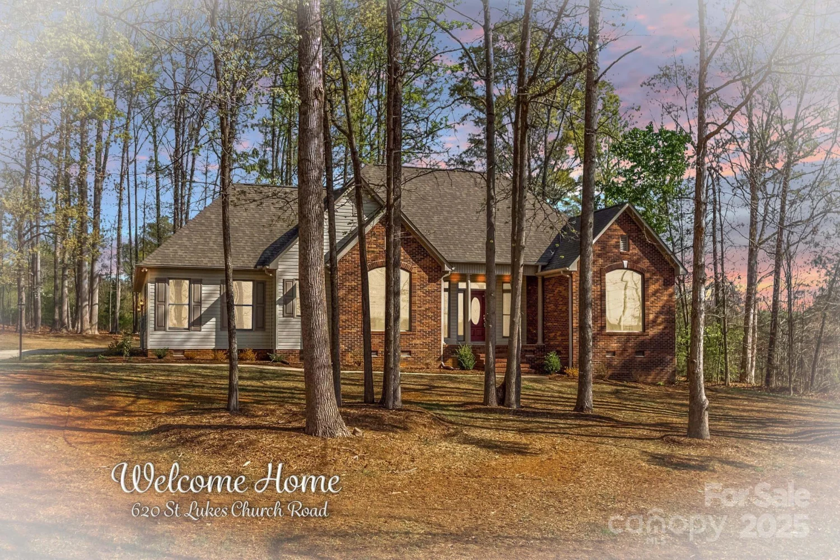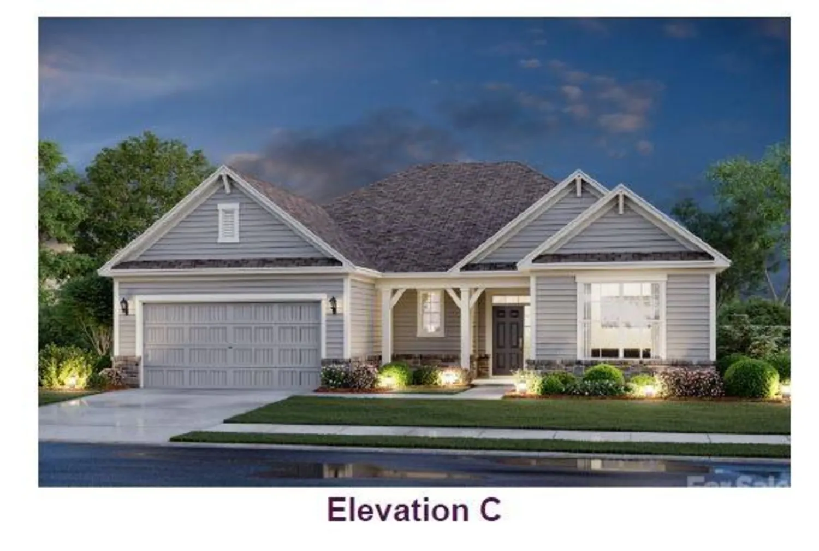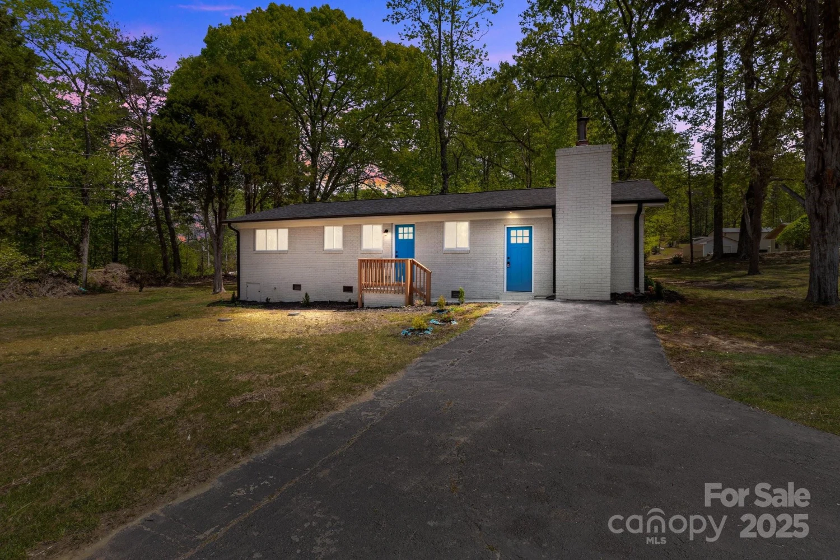275 bonaventure driveSalisbury, NC 28147
275 bonaventure driveSalisbury, NC 28147
Description
Expected completion date - 5/9/25. Beautiful open floor plan on over an acre in the Glen Heather neighborhood. This stunning new construction home offers modern living at its finest with 3 spacious bedrooms, 2 baths, and 1,855 square feet of beautifully finished space. Nestled on a sprawling double lot, this property provides the perfect blend of comfort and privacy. Step inside to discover a beautiful kitchen featuring gleaming granite countertops, soft close cabinets and top-of-the-line stainless steel appliances. The kitchen flows into a large living room and dining area, creating an ideal space for entertaining and everyday living. Retreat to the primary en-suite, complete with a large tile shower, soaking tub and double vanity. Two additional bedrooms are generously sized and share a stylish bathroom. Plenty of outdoor space to relax on either the covered front porch or large rear deck. The spacious 2-car garage and laundry room provide ample storage.
Property Details for 275 Bonaventure Drive
- Subdivision ComplexGlen Heather
- Architectural StyleRanch
- Num Of Garage Spaces2
- Parking FeaturesDriveway, Attached Garage, Garage Door Opener, Garage Faces Front
- Property AttachedNo
LISTING UPDATED:
- StatusActive Under Contract
- MLS #CAR4196890
- Days on Site97
- HOA Fees$125 / year
- MLS TypeResidential
- Year Built2025
- CountryRowan
LISTING UPDATED:
- StatusActive Under Contract
- MLS #CAR4196890
- Days on Site97
- HOA Fees$125 / year
- MLS TypeResidential
- Year Built2025
- CountryRowan
Building Information for 275 Bonaventure Drive
- StoriesOne
- Year Built2025
- Lot Size0.0000 Acres
Payment Calculator
Term
Interest
Home Price
Down Payment
The Payment Calculator is for illustrative purposes only. Read More
Property Information for 275 Bonaventure Drive
Summary
Location and General Information
- Coordinates: 35.656787,-80.546413
School Information
- Elementary School: Hurley
- Middle School: Southeast
- High School: West Rowan
Taxes and HOA Information
- Parcel Number: 463K043
- Tax Legal Description: .93AC
Virtual Tour
Parking
- Open Parking: No
Interior and Exterior Features
Interior Features
- Cooling: Ceiling Fan(s), Heat Pump
- Heating: Electric, Heat Pump
- Appliances: Dishwasher, Electric Cooktop, Electric Oven, Electric Range, Electric Water Heater
- Flooring: Tile, Vinyl
- Interior Features: Garden Tub, Kitchen Island, Open Floorplan, Split Bedroom, Walk-In Closet(s)
- Levels/Stories: One
- Window Features: Insulated Window(s)
- Foundation: Crawl Space
- Bathrooms Total Integer: 2
Exterior Features
- Construction Materials: Brick Partial, Vinyl
- Patio And Porch Features: Covered, Deck, Front Porch, Rear Porch
- Pool Features: None
- Road Surface Type: Concrete, Paved
- Roof Type: Shingle
- Security Features: Carbon Monoxide Detector(s), Smoke Detector(s)
- Laundry Features: Electric Dryer Hookup, Mud Room, Main Level, Sink, Washer Hookup
- Pool Private: No
Property
Utilities
- Sewer: Septic Installed
- Utilities: Cable Available, Electricity Connected
- Water Source: Well
Property and Assessments
- Home Warranty: No
Green Features
Lot Information
- Above Grade Finished Area: 1855
Rental
Rent Information
- Land Lease: No
Public Records for 275 Bonaventure Drive
Home Facts
- Beds3
- Baths2
- Above Grade Finished1,855 SqFt
- StoriesOne
- Lot Size0.0000 Acres
- StyleSingle Family Residence
- Year Built2025
- APN463K043
- CountyRowan
- ZoningR-1





