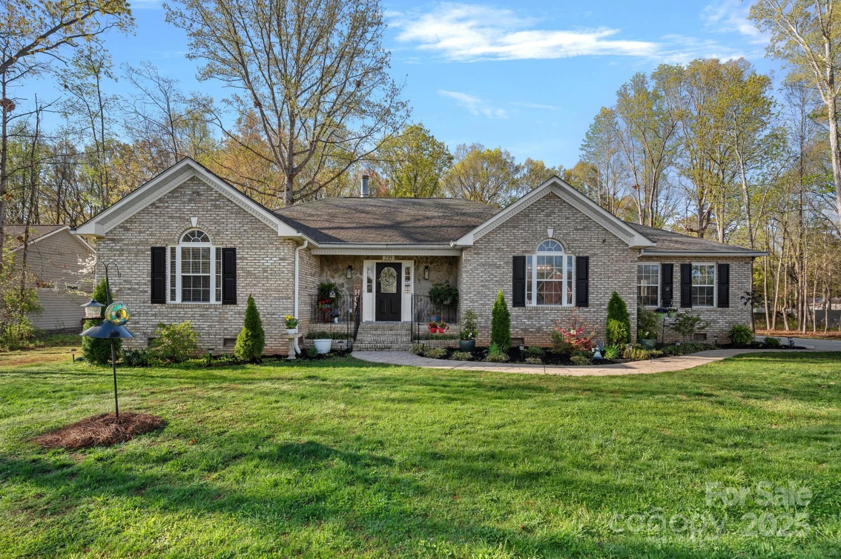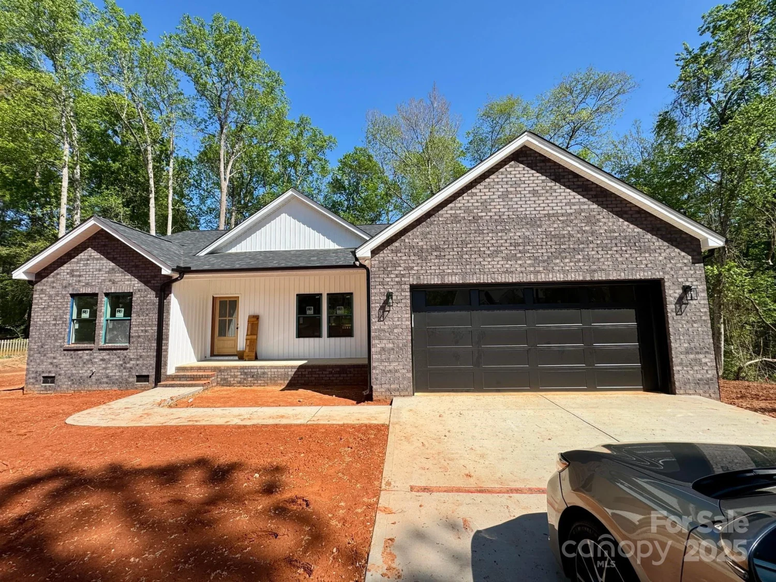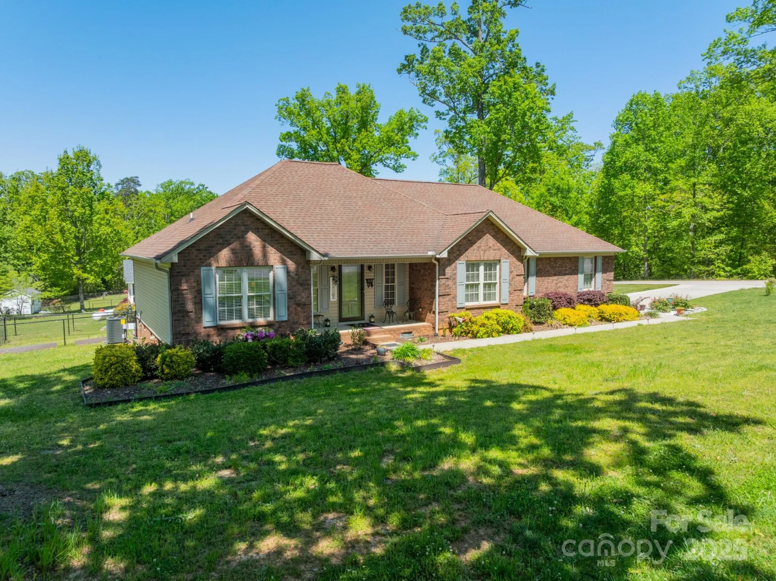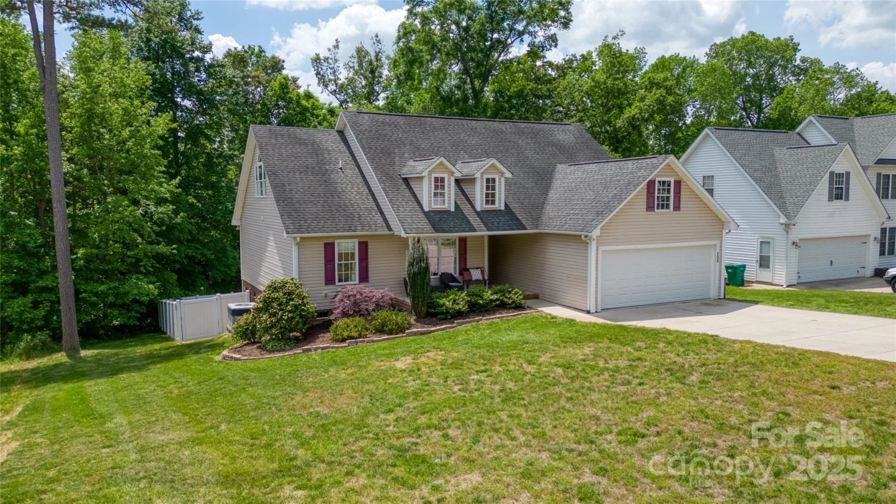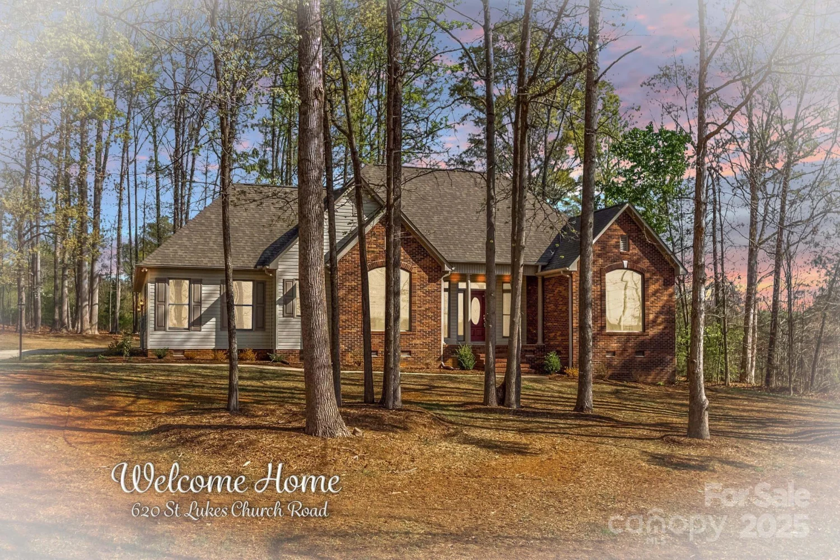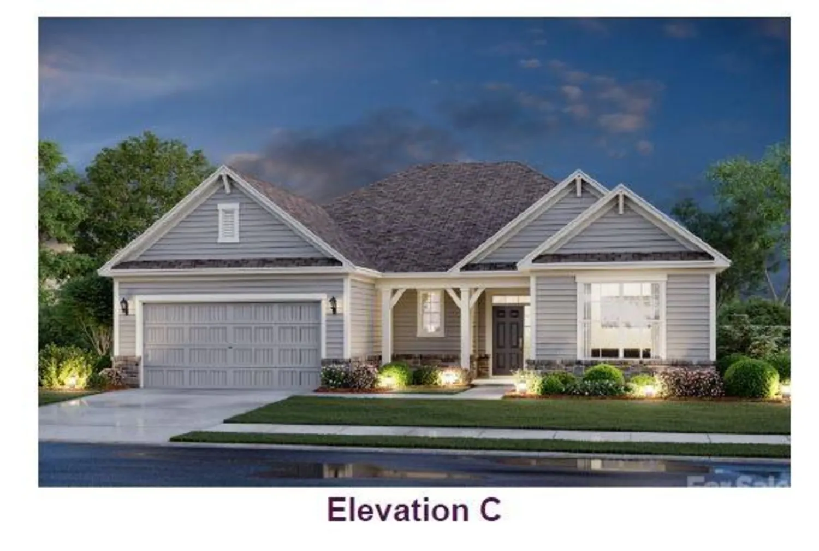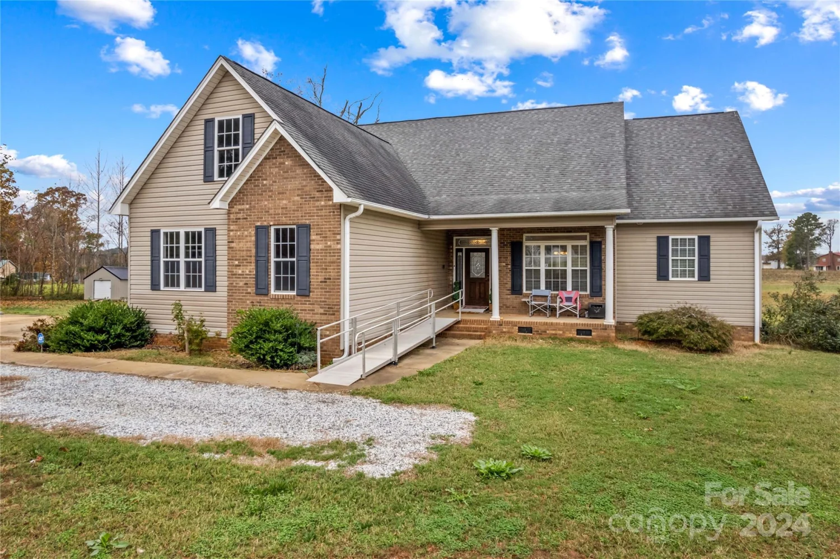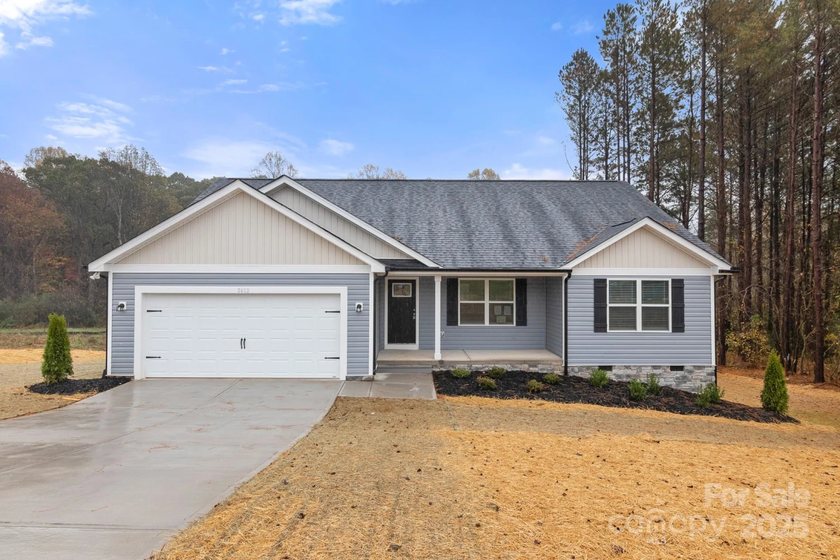6325 yount driveSalisbury, NC 28147
6325 yount driveSalisbury, NC 28147
Description
Country living within minutes of downtown dining, shopping & activities in this beautiful 3 bedroom, 2 bath ranch sprawling over 2.5+/- acres on a level corner lot with a 19 x 30 powered workshop and lean-to for extra covered storage. Enjoy the outdoors on your covered rocker porch in front or on your private deck in back. Property has a chicken coup, RV gate, plus additional gates on each side of fence for easy access. Greenhouse & Garden has been prepped - ready for more plantings. Home has been lovingly maintained. All light fixtures were replaced. Nice sized formal living room, Farmhouse Kitchen with custom cabinets, granite counters, breakfast bar, space for a huge dining table and a wood stove with fan inserted in fireplace for those chilly days. Sunny 18.6 X 27.5 Den/Great Room is perfect for entertaining with large windows & access to the outdoors. Roof replaced in 2024. Oversized Laundry room plus a separate mud room off the garage. Primary bedroom has access to the deck.
Property Details for 6325 Yount Drive
- Subdivision ComplexGraham Place
- Architectural StyleRanch
- ExteriorFire Pit
- Num Of Garage Spaces2
- Parking FeaturesDriveway, Attached Garage, Garage Faces Side, RV Access/Parking
- Property AttachedNo
LISTING UPDATED:
- StatusActive
- MLS #CAR4249907
- Days on Site9
- MLS TypeResidential
- Year Built1977
- CountryRowan
LISTING UPDATED:
- StatusActive
- MLS #CAR4249907
- Days on Site9
- MLS TypeResidential
- Year Built1977
- CountryRowan
Building Information for 6325 Yount Drive
- StoriesOne
- Year Built1977
- Lot Size0.0000 Acres
Payment Calculator
Term
Interest
Home Price
Down Payment
The Payment Calculator is for illustrative purposes only. Read More
Property Information for 6325 Yount Drive
Summary
Location and General Information
- Directions: Take exit 75 to merge onto US-601 N, turn Right onto Klumac Rd, continue straight onto Mooresville Rd, turn Right onto Sherrill's Ford Rd, turn Left onto Country Hill Dr, turn Left onto Yount Dr. Home is on the Right. Driveway on side
- Coordinates: 35.68457,-80.593336
School Information
- Elementary School: Mount Ulla
- Middle School: West Middle
- High School: West Rowan
Taxes and HOA Information
- Parcel Number: 755033
- Tax Legal Description: 1.61AC LT 6&7 & PT LT 8 BC
Virtual Tour
Parking
- Open Parking: Yes
Interior and Exterior Features
Interior Features
- Cooling: Ceiling Fan(s), Central Air
- Heating: Heat Pump
- Appliances: Dishwasher, Electric Range, Electric Water Heater, Microwave
- Fireplace Features: Great Room, Kitchen
- Flooring: Hardwood, Tile
- Levels/Stories: One
- Foundation: Crawl Space
- Bathrooms Total Integer: 2
Exterior Features
- Construction Materials: Aluminum, Vinyl
- Fencing: Back Yard, Fenced
- Patio And Porch Features: Covered, Deck, Front Porch, Side Porch
- Pool Features: None
- Road Surface Type: Concrete, Paved
- Laundry Features: Electric Dryer Hookup, Laundry Room, Main Level, Washer Hookup
- Pool Private: No
- Other Structures: Greenhouse, Workshop, Other - See Remarks
Property
Utilities
- Sewer: Septic Installed
- Utilities: Electricity Connected
- Water Source: Well
Property and Assessments
- Home Warranty: No
Green Features
Lot Information
- Above Grade Finished Area: 2341
- Lot Features: Corner Lot, Level
Rental
Rent Information
- Land Lease: No
Public Records for 6325 Yount Drive
Home Facts
- Beds3
- Baths2
- Above Grade Finished2,341 SqFt
- StoriesOne
- Lot Size0.0000 Acres
- StyleSingle Family Residence
- Year Built1977
- APN755033
- CountyRowan


