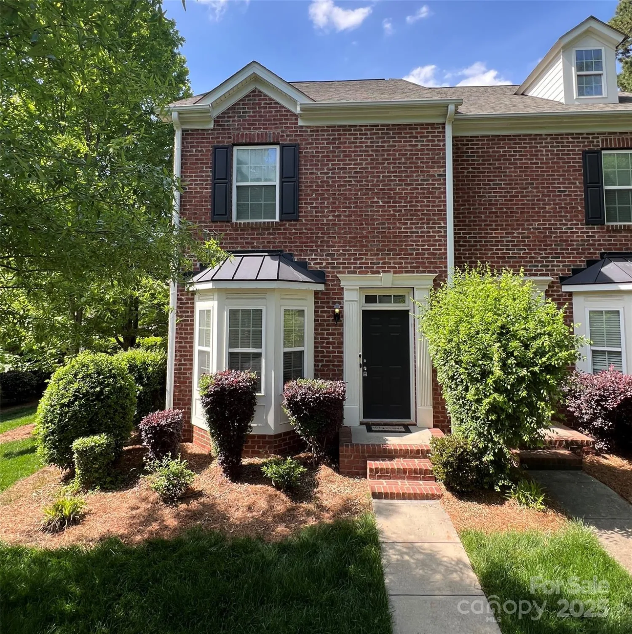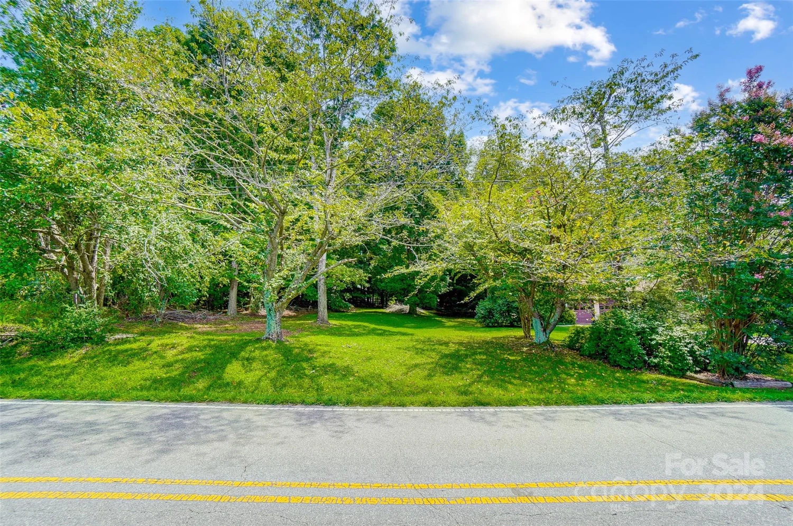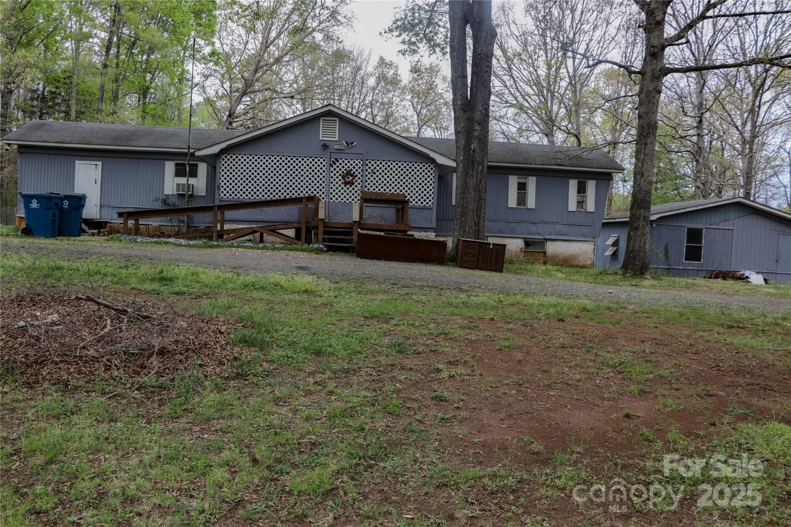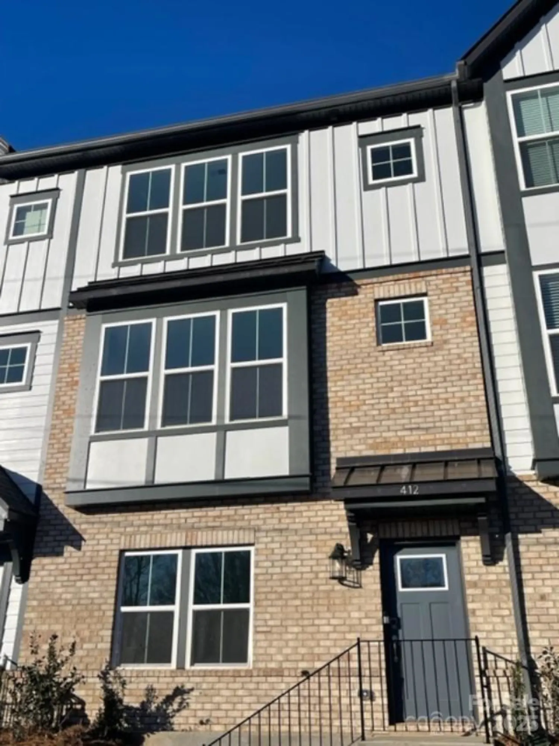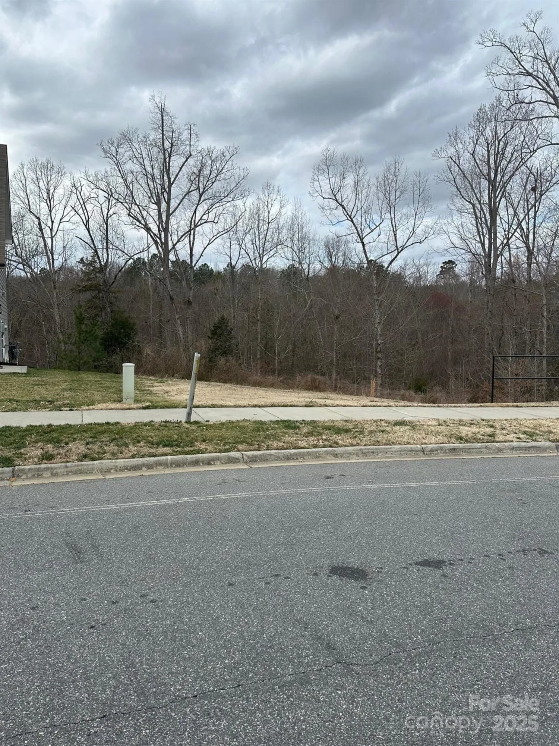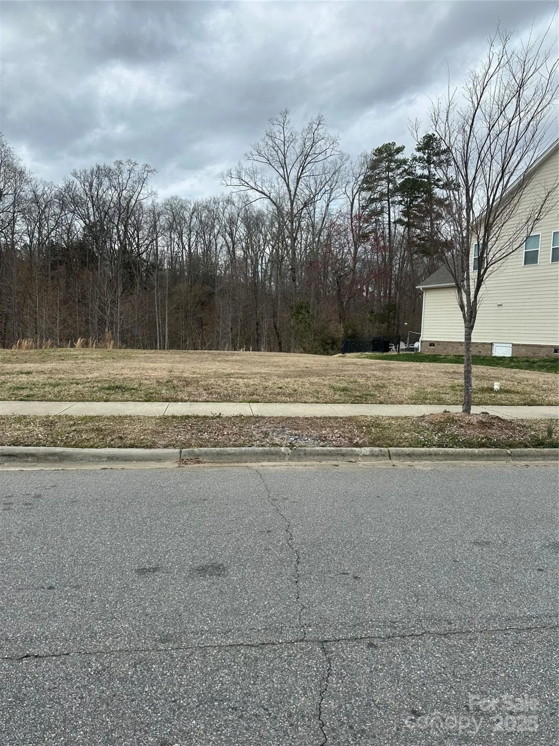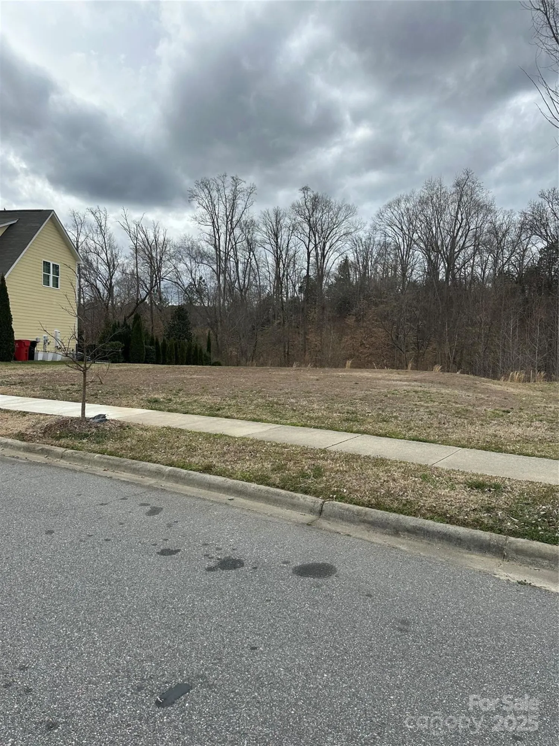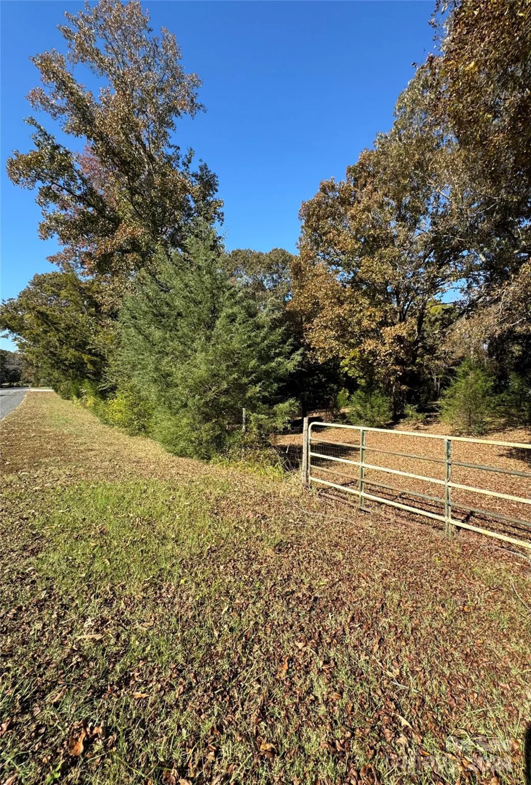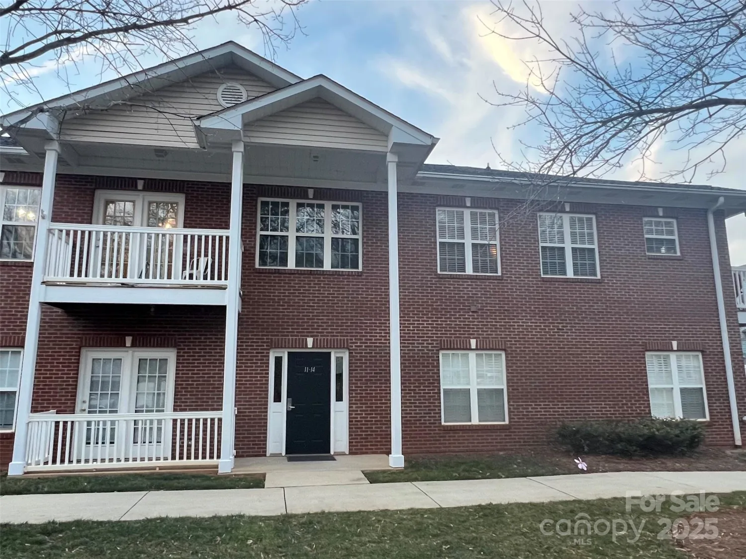916 mary max driveDavidson, NC 28036
916 mary max driveDavidson, NC 28036
Description
Beautiful new home offered to homeowner occupants only. NO Investors please. This home is offered by the Town of Davidson Affordable Housing Department. All interested buyers must meet Target Household standards of 80% or less of AMI outlined in the deed restrictions. When purchasing the home, buyer must agree to the Affordable Deed Restrictions. Deadline for offers on 10/6/24 by midnight. Showings 10/5 & 10/6 only. All offers must be submitted along with the following AMI Form in link. Incomplete forms will not be accepted. Forms submitted that aren't accompanied by an offer will not be processed. All qualifying offers will be entered into a random selection generator. Offer will be chose at random. Random selection is scheduled for Thursday, October 10. (The date is subject to change based on processing volume) *Please do not go to the model home, call listing agent* https://www.townofdavidson.org/FormCenter/Affordable-Housing-21/Application-to-See-if-You-Qualify-for-Af-266
Property Details for 916 Mary Max Drive
- Subdivision ComplexParkside Commons
- Architectural StyleContemporary
- ExteriorLawn Maintenance
- Num Of Garage Spaces2
- Parking FeaturesAttached Garage, Garage Faces Rear
- Property AttachedNo
LISTING UPDATED:
- StatusClosed
- MLS #CAR4189016
- Days on Site7
- HOA Fees$250 / month
- MLS TypeResidential
- Year Built2024
- CountryMecklenburg
LISTING UPDATED:
- StatusClosed
- MLS #CAR4189016
- Days on Site7
- HOA Fees$250 / month
- MLS TypeResidential
- Year Built2024
- CountryMecklenburg
Building Information for 916 Mary Max Drive
- StoriesThree
- Year Built2024
- Lot Size0.0000 Acres
Payment Calculator
Term
Interest
Home Price
Down Payment
The Payment Calculator is for illustrative purposes only. Read More
Property Information for 916 Mary Max Drive
Summary
Location and General Information
- Community Features: Playground
- Directions: May have to park on Jetton and walk back to the third building. The parking on Catawba Ave is a construction site.
- Coordinates: 35.49802029,-80.85836
School Information
- Elementary School: Unspecified
- Middle School: Unspecified
- High School: Unspecified
Taxes and HOA Information
- Parcel Number: 00324461
- Tax Legal Description: L20 M72-558
Virtual Tour
Parking
- Open Parking: No
Interior and Exterior Features
Interior Features
- Cooling: Central Air
- Heating: Natural Gas
- Appliances: Dishwasher, Electric Range, Microwave
- Flooring: Carpet, Laminate, Tile
- Interior Features: Attic Stairs Pulldown, Drop Zone, Pantry, Walk-In Closet(s), Walk-In Pantry
- Levels/Stories: Three
- Foundation: Slab
- Total Half Baths: 1
- Bathrooms Total Integer: 3
Exterior Features
- Construction Materials: Fiber Cement
- Patio And Porch Features: Deck
- Pool Features: None
- Road Surface Type: Concrete, Paved
- Roof Type: Shingle
- Security Features: Carbon Monoxide Detector(s), Smoke Detector(s)
- Laundry Features: Laundry Closet, Third Level
- Pool Private: No
Property
Utilities
- Sewer: Public Sewer
- Utilities: Cable Available, Electricity Connected, Gas, Underground Utilities
- Water Source: City
Property and Assessments
- Home Warranty: No
Green Features
Lot Information
- Above Grade Finished Area: 1850
Rental
Rent Information
- Land Lease: No
Public Records for 916 Mary Max Drive
Home Facts
- Beds3
- Baths2
- Above Grade Finished1,850 SqFt
- StoriesThree
- Lot Size0.0000 Acres
- StyleTownhouse
- Year Built2024
- APN00324461
- CountyMecklenburg


