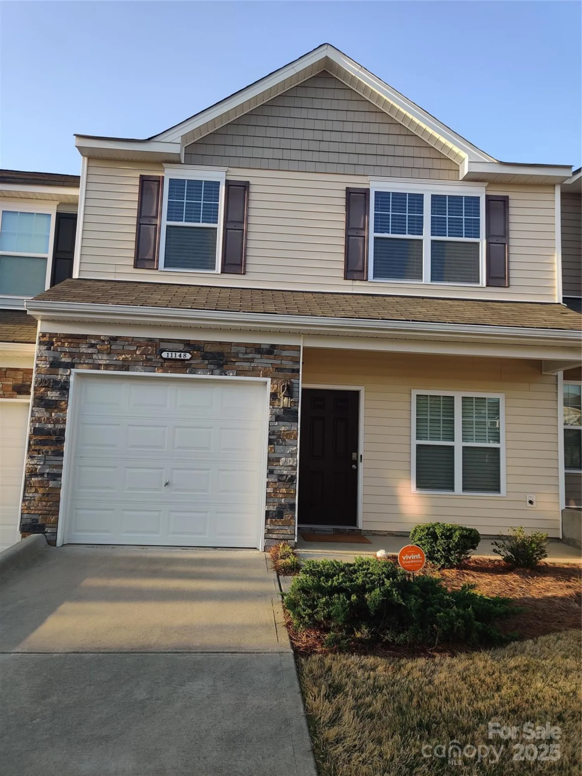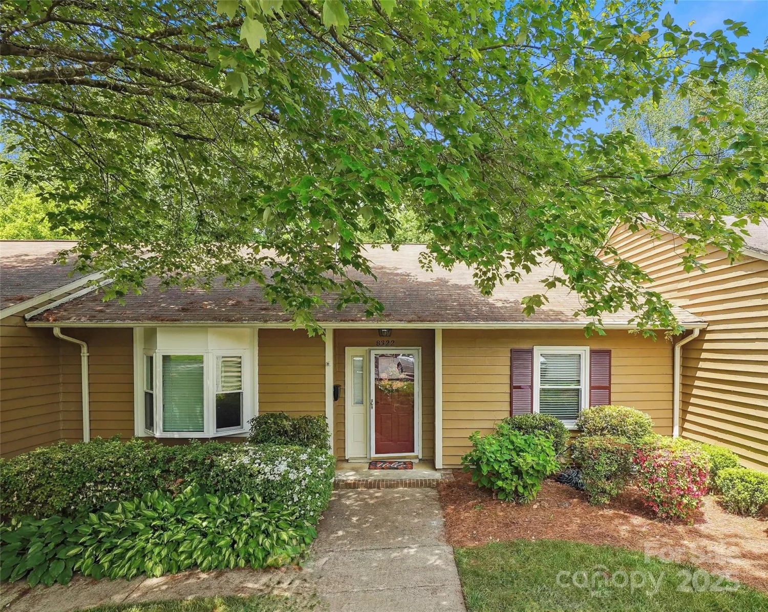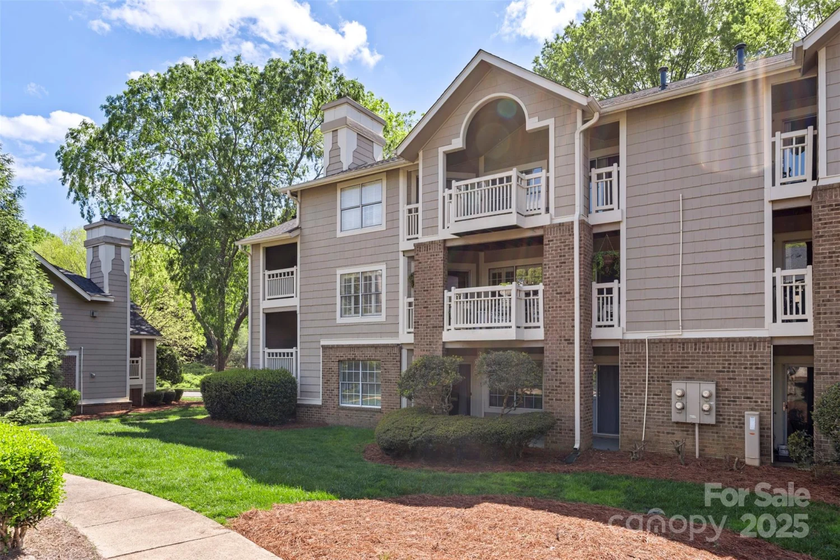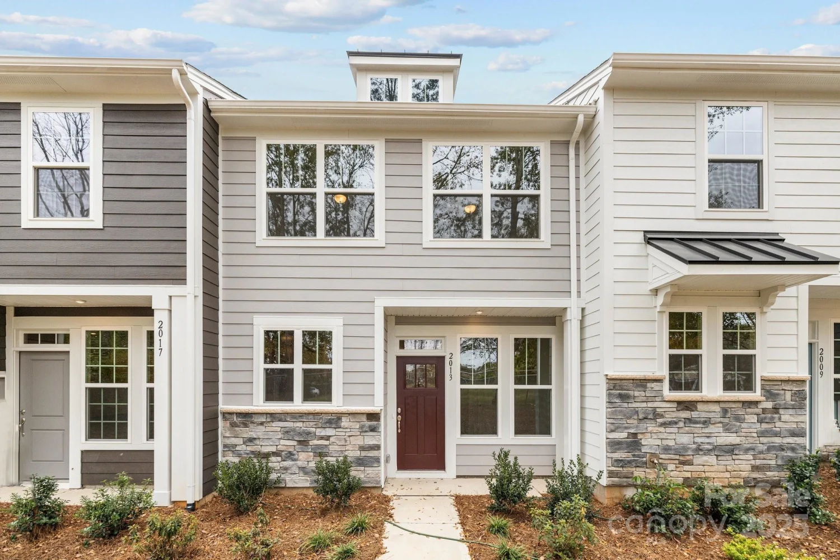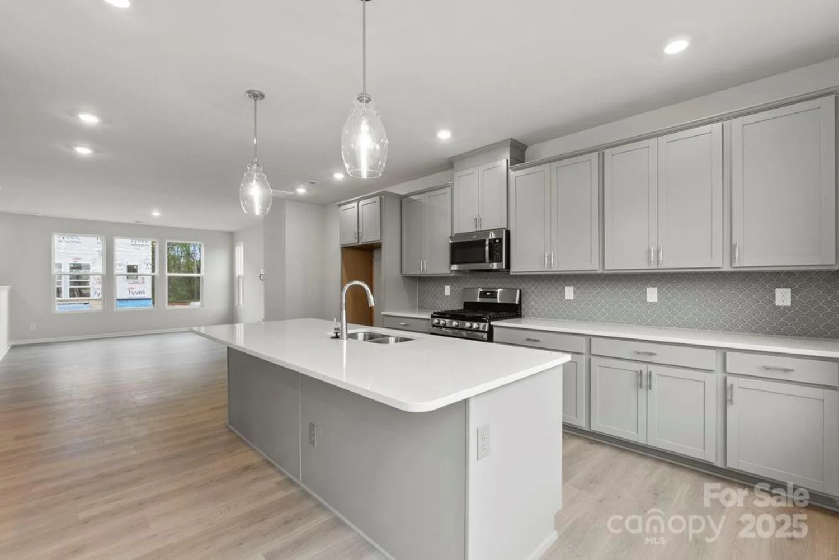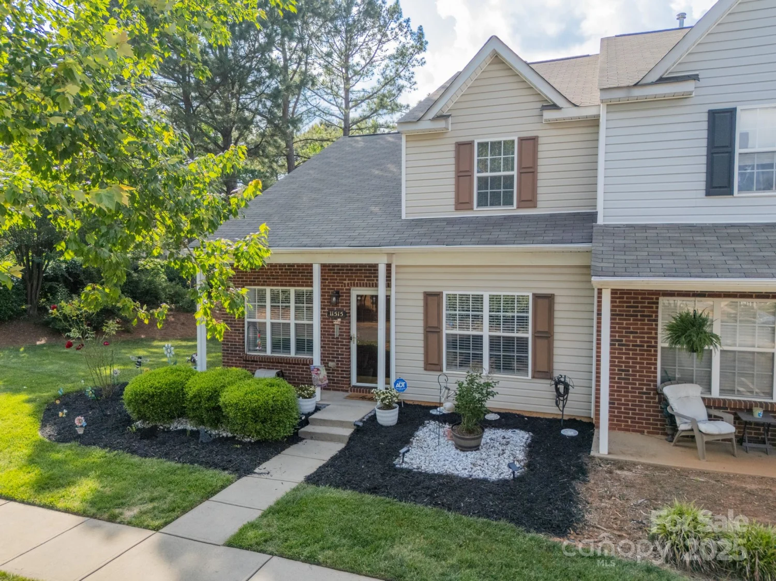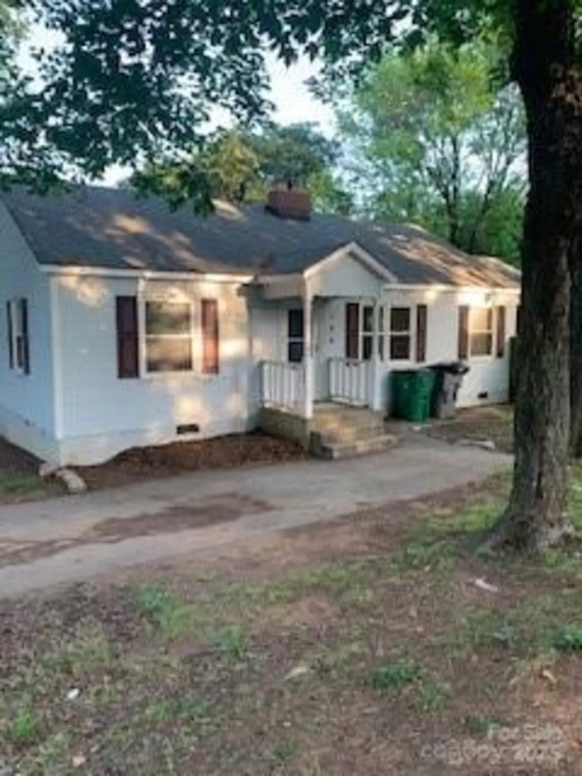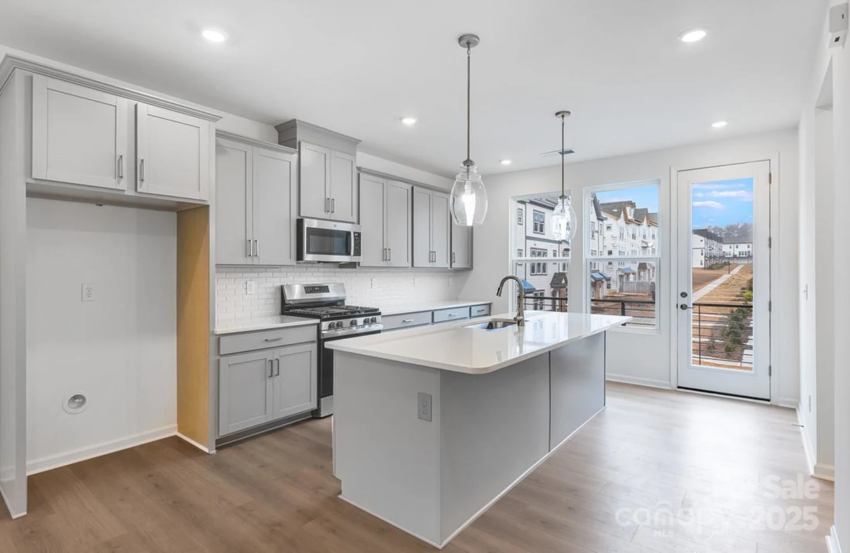4803 roxfield laneCharlotte, NC 28215
4803 roxfield laneCharlotte, NC 28215
Description
BRAND NEW ROOF. 3 bed, 2.5 bath cul-de-sac home in Buckleigh. Experience Buckleigh's park setting while being close to Reedy Creek Park. Freshly painted throughout with all new flooring, and new fridge/stove. The main level has a modern open floorplan, large kitchen, dining area, and spacious pantry/laundry room. Upstairs, you’ll find a loft area giving extra space for living, a primary suite featuring walk-in closet, relaxing garden tub with separate shower, and dual vanity sinks. Additional 2 bedrooms and hall bath upstairs as well. Fenced in back yard, as well as an attached garage! HVAC replaced August 2023, roof replaced March 2025.
Property Details for 4803 Roxfield Lane
- Subdivision ComplexBuckleigh
- Num Of Garage Spaces1
- Parking FeaturesDriveway, Attached Garage
- Property AttachedNo
LISTING UPDATED:
- StatusActive
- MLS #CAR4189559
- Days on Site148
- HOA Fees$109 / month
- MLS TypeResidential
- Year Built2004
- CountryMecklenburg
LISTING UPDATED:
- StatusActive
- MLS #CAR4189559
- Days on Site148
- HOA Fees$109 / month
- MLS TypeResidential
- Year Built2004
- CountryMecklenburg
Building Information for 4803 Roxfield Lane
- StoriesTwo
- Year Built2004
- Lot Size0.0000 Acres
Payment Calculator
Term
Interest
Home Price
Down Payment
The Payment Calculator is for illustrative purposes only. Read More
Property Information for 4803 Roxfield Lane
Summary
Location and General Information
- Coordinates: 35.277639,-80.711267
School Information
- Elementary School: J.W. Grier
- Middle School: Northridge
- High School: Rocky River
Taxes and HOA Information
- Parcel Number: 105-062-31
- Tax Legal Description: L338 M40-379
Virtual Tour
Parking
- Open Parking: No
Interior and Exterior Features
Interior Features
- Cooling: Central Air
- Heating: Central
- Appliances: Electric Range, Refrigerator
- Fireplace Features: Family Room, Gas
- Flooring: Carpet, Vinyl
- Levels/Stories: Two
- Foundation: Slab
- Total Half Baths: 1
- Bathrooms Total Integer: 3
Exterior Features
- Construction Materials: Vinyl
- Fencing: Back Yard, Fenced
- Pool Features: None
- Road Surface Type: Concrete
- Laundry Features: Laundry Room, Main Level
- Pool Private: No
Property
Utilities
- Sewer: Public Sewer
- Water Source: City
Property and Assessments
- Home Warranty: No
Green Features
Lot Information
- Above Grade Finished Area: 1784
Rental
Rent Information
- Land Lease: No
Public Records for 4803 Roxfield Lane
Home Facts
- Beds3
- Baths2
- Above Grade Finished1,784 SqFt
- StoriesTwo
- Lot Size0.0000 Acres
- StyleSingle Family Residence
- Year Built2004
- APN105-062-31
- CountyMecklenburg



