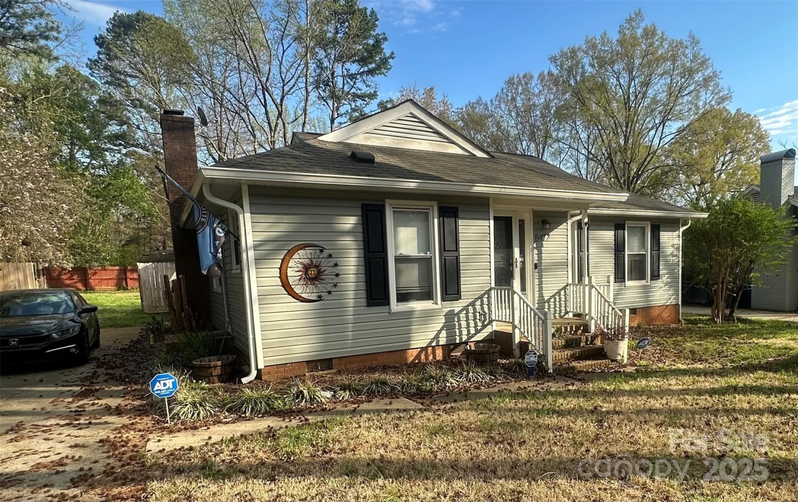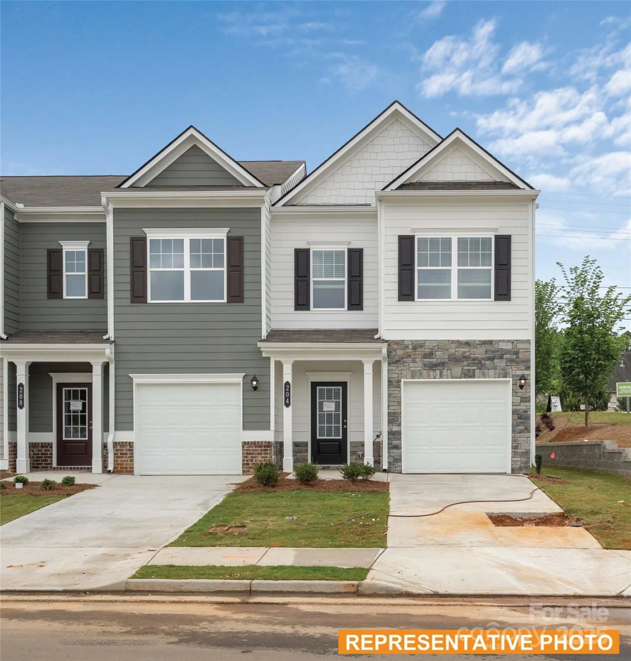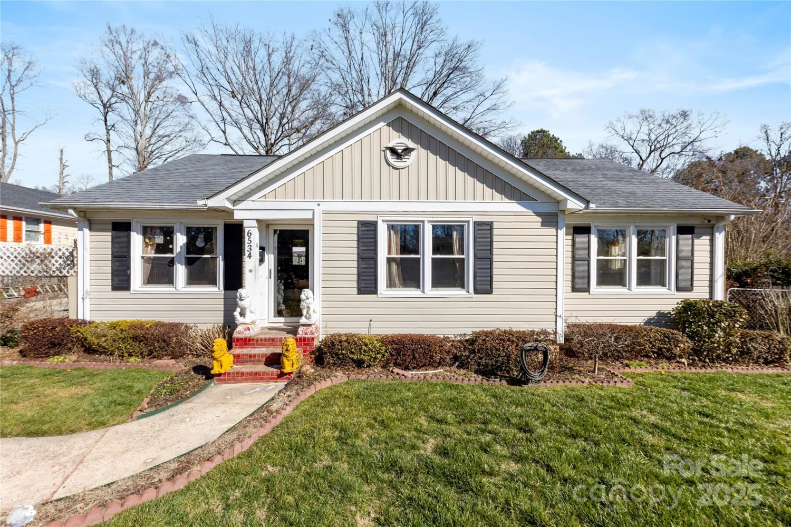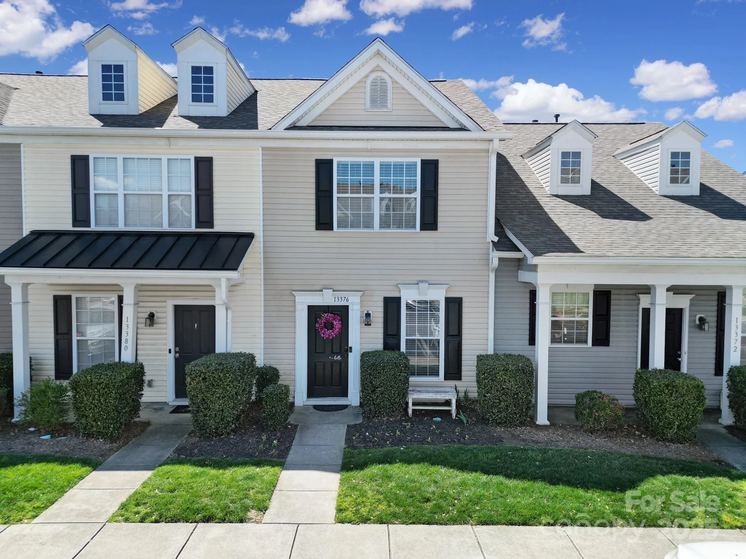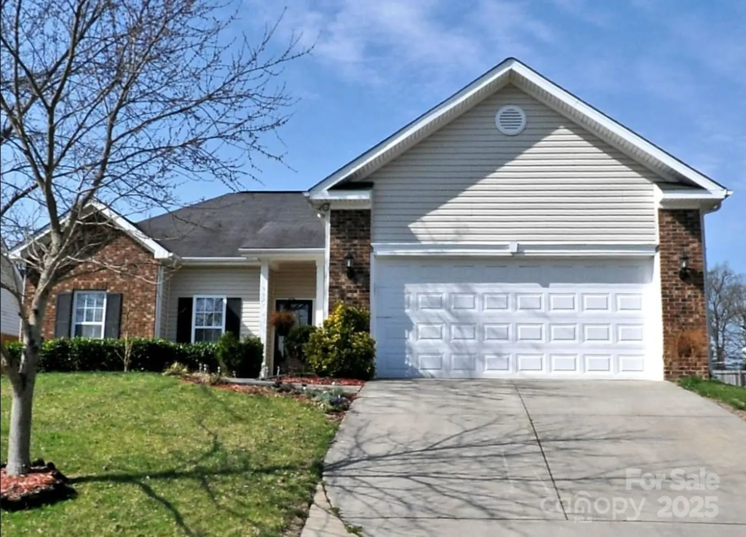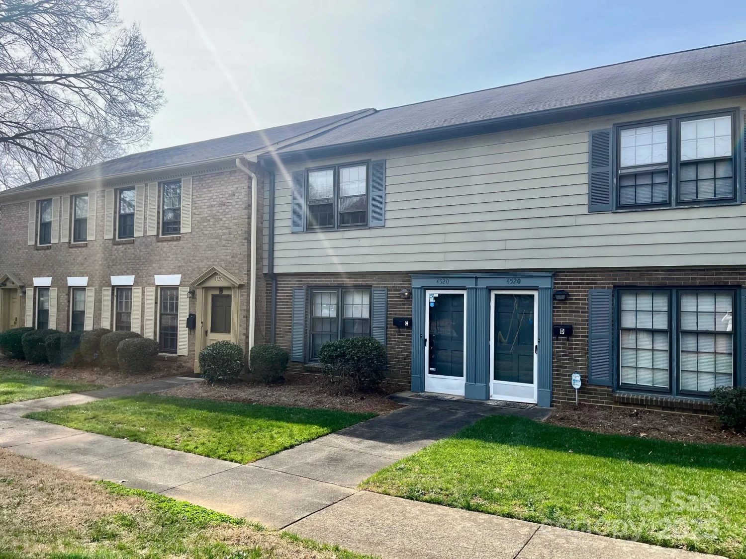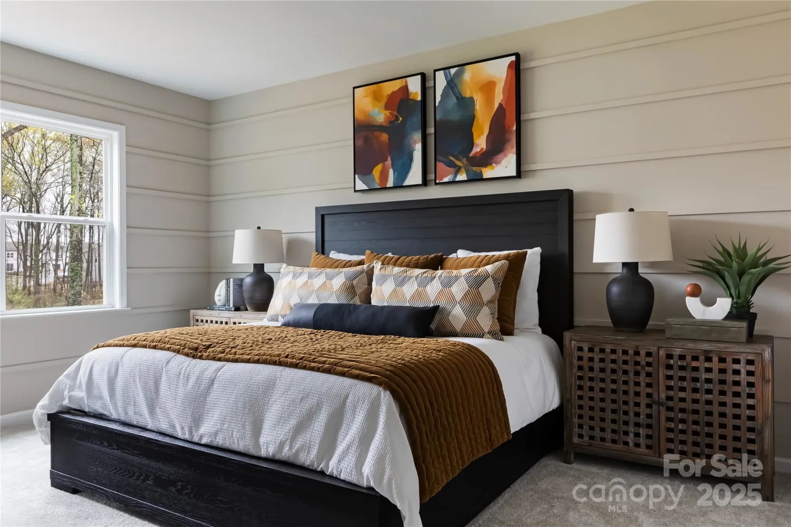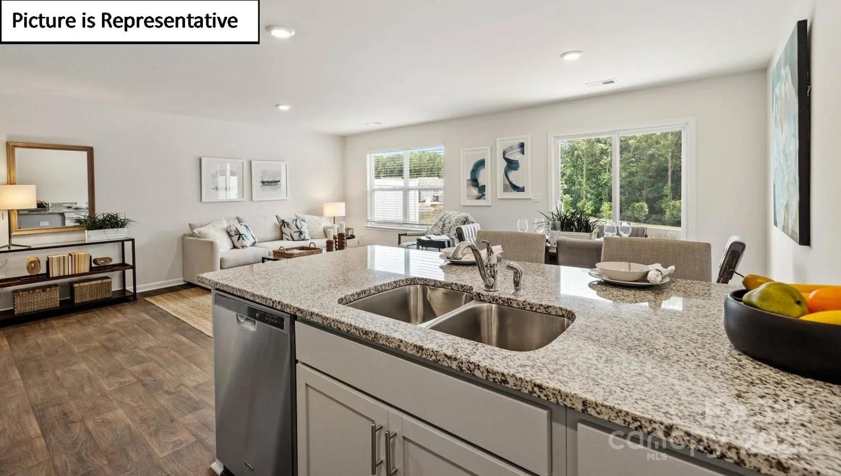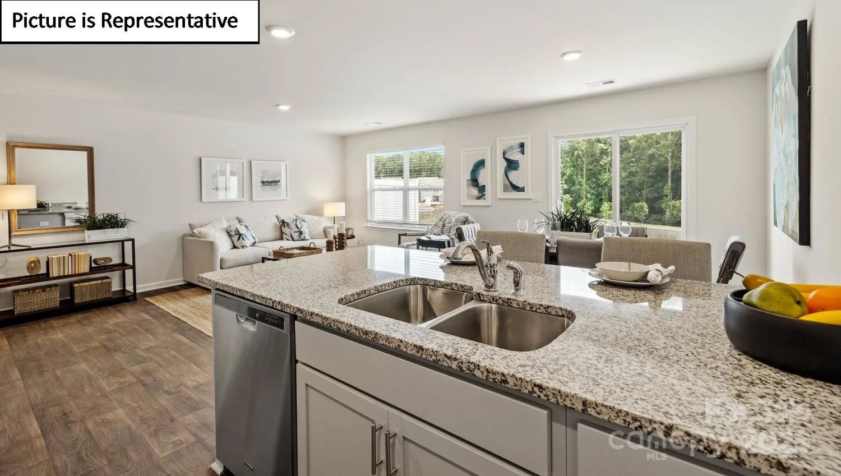11515 retriever wayCharlotte, NC 28269
11515 retriever wayCharlotte, NC 28269
Description
Welcome to this beautifully updated 3-bedroom, 2.5-bath end unit townhome. Step inside to find fresh new flooring throughout the main level, leading into a spacious, light-filled living area. The primary bedroom is located on the first floor with an updated bathroom. The kitchen opens to a cozy breakfast space and fenced back patio—ideal for entertaining or relaxing in privacy. Enjoy low-maintenance turf grass in the backyard. Located just minutes from I-485, enjoy an easy commute and quick access to shopping & dining. Call to schedule a tour!
Property Details for 11515 Retriever Way
- Subdivision ComplexHunter Downs
- Parking FeaturesAssigned, Parking Space(s)
- Property AttachedNo
LISTING UPDATED:
- StatusActive
- MLS #CAR4254758
- Days on Site1
- HOA Fees$247 / month
- MLS TypeResidential
- Year Built2002
- CountryMecklenburg
LISTING UPDATED:
- StatusActive
- MLS #CAR4254758
- Days on Site1
- HOA Fees$247 / month
- MLS TypeResidential
- Year Built2002
- CountryMecklenburg
Building Information for 11515 Retriever Way
- StoriesTwo
- Year Built2002
- Lot Size0.0000 Acres
Payment Calculator
Term
Interest
Home Price
Down Payment
The Payment Calculator is for illustrative purposes only. Read More
Property Information for 11515 Retriever Way
Summary
Location and General Information
- Community Features: Outdoor Pool, Sidewalks, Street Lights
- Directions: From 485 take Old Statesville Exit. Right on Eastfield. Right on Browne Road. Left on Retriever. Park in assigned spot 15115 or Visitor parking.
- Coordinates: 35.37131519,-80.80654895
School Information
- Elementary School: Blythe
- Middle School: J.M. Alexander
- High School: North Mecklenburg
Taxes and HOA Information
- Parcel Number: 027-615-01
- Tax Legal Description: L1701 M37-759
Virtual Tour
Parking
- Open Parking: No
Interior and Exterior Features
Interior Features
- Cooling: Ceiling Fan(s), Central Air
- Heating: Forced Air, Natural Gas
- Appliances: Dishwasher, Disposal, Microwave, Oven
- Fireplace Features: Gas Log, Living Room
- Flooring: Carpet, Laminate, Vinyl
- Levels/Stories: Two
- Foundation: Slab
- Total Half Baths: 1
- Bathrooms Total Integer: 3
Exterior Features
- Construction Materials: Brick Partial, Vinyl
- Fencing: Back Yard, Fenced
- Patio And Porch Features: Covered, Front Porch, Patio
- Pool Features: None
- Road Surface Type: Asphalt, Paved
- Laundry Features: Electric Dryer Hookup, Laundry Closet, Main Level, Washer Hookup
- Pool Private: No
Property
Utilities
- Sewer: Public Sewer
- Water Source: City
Property and Assessments
- Home Warranty: No
Green Features
Lot Information
- Above Grade Finished Area: 1383
Rental
Rent Information
- Land Lease: No
Public Records for 11515 Retriever Way
Home Facts
- Beds3
- Baths2
- Above Grade Finished1,383 SqFt
- StoriesTwo
- Lot Size0.0000 Acres
- StyleTownhouse
- Year Built2002
- APN027-615-01
- CountyMecklenburg


