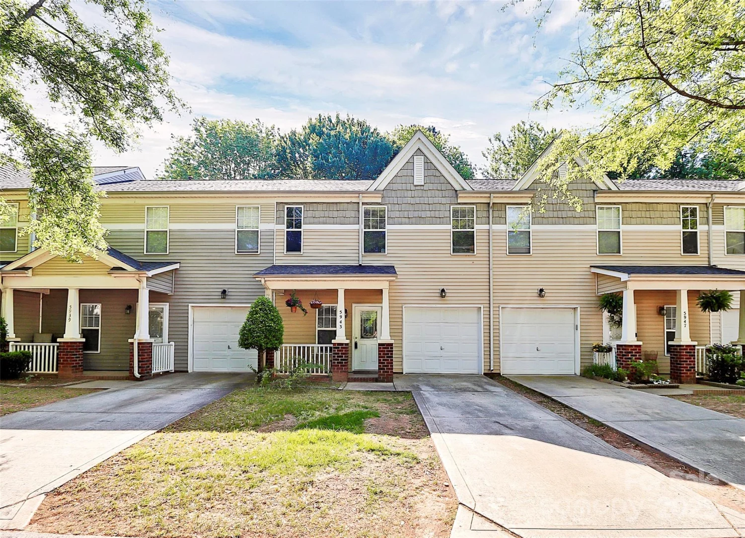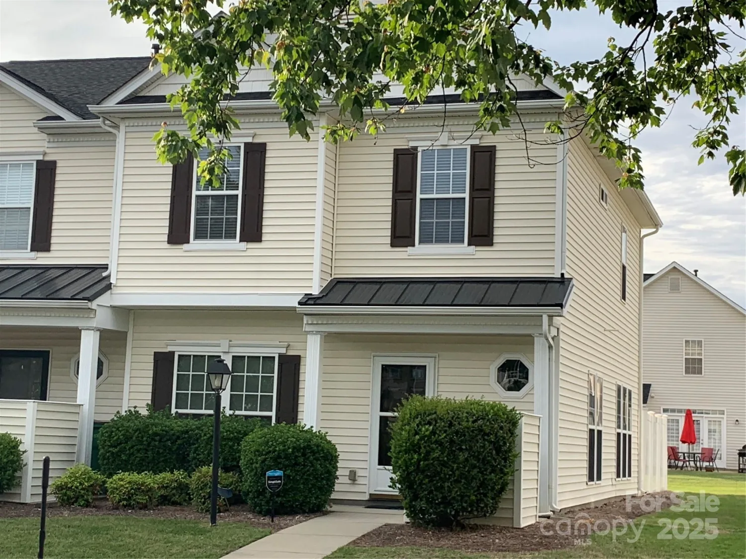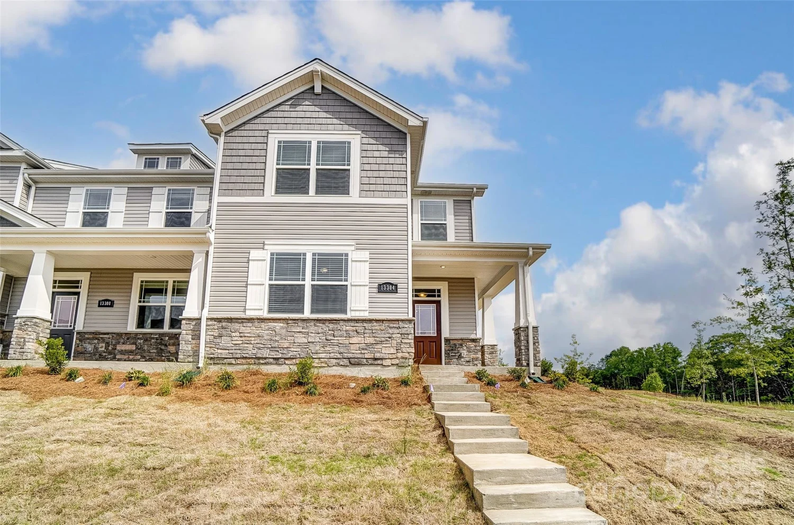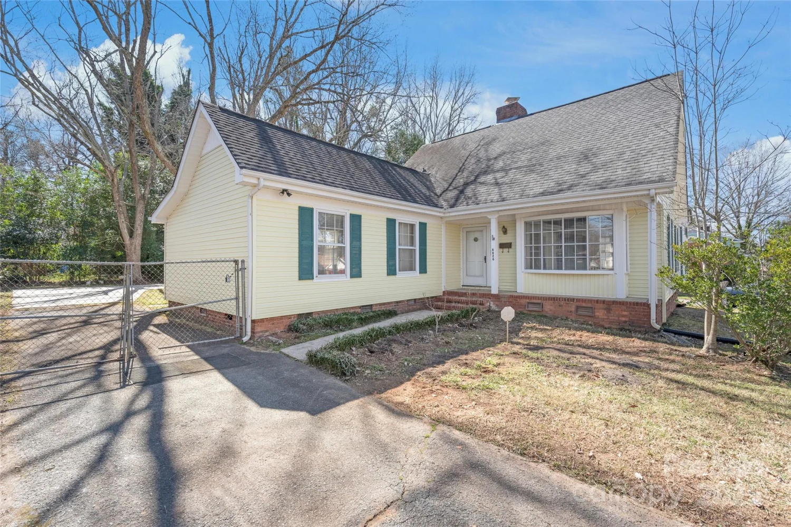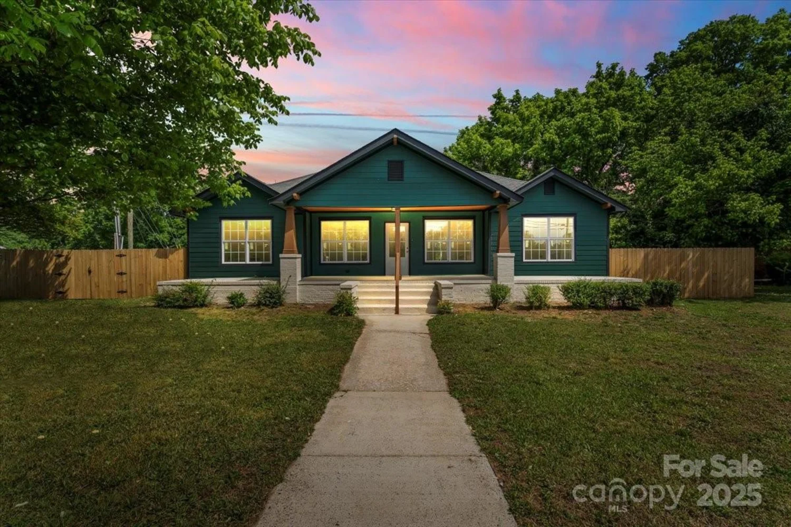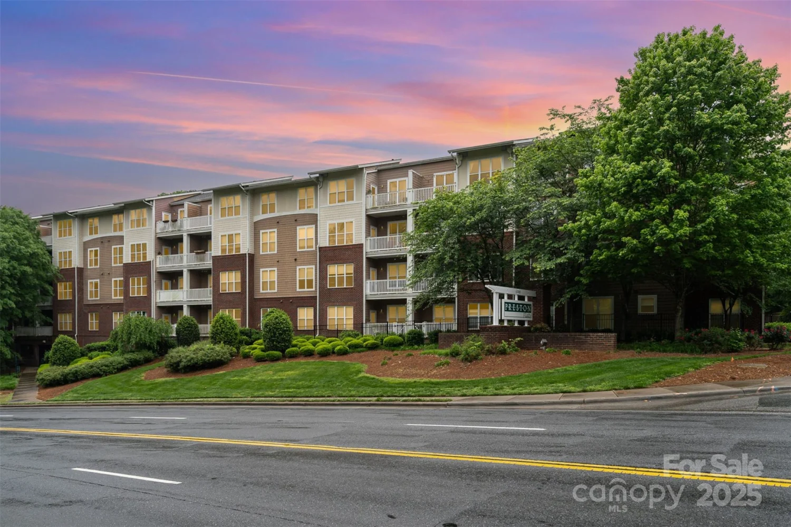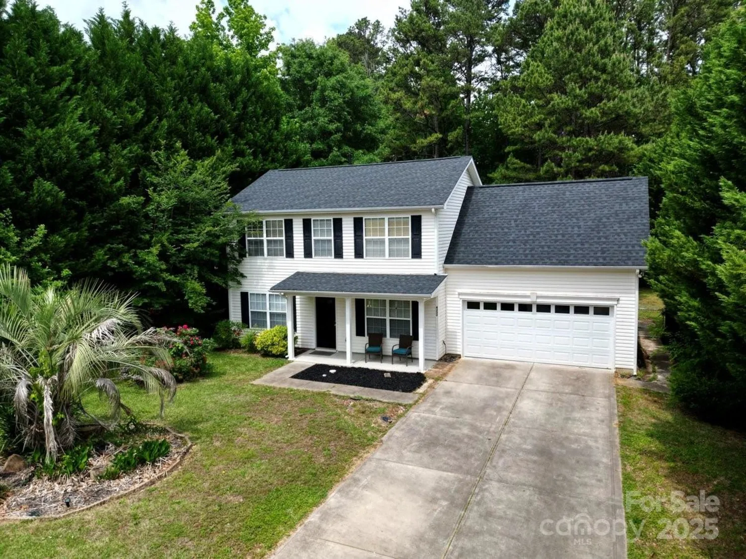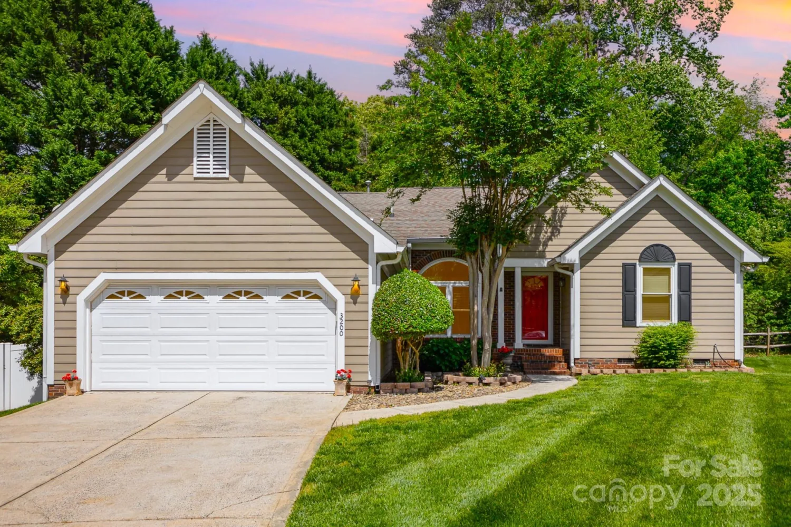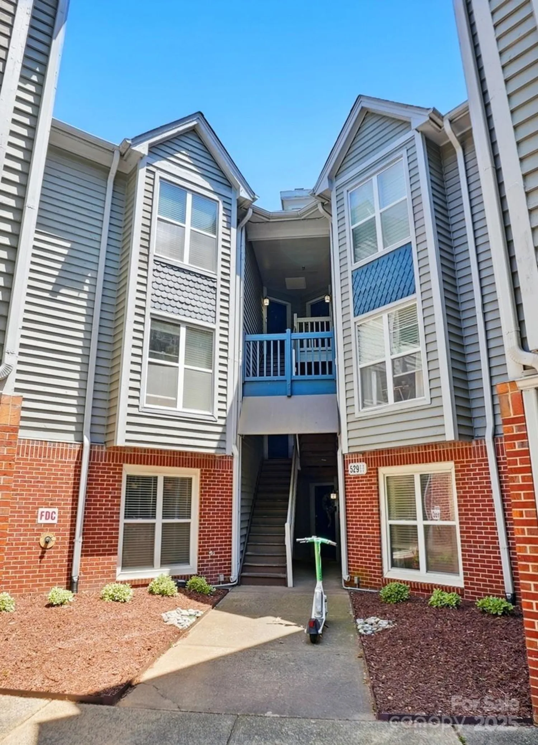3012 hutton gardens laneCharlotte, NC 28269
3012 hutton gardens laneCharlotte, NC 28269
Description
This delightful residence is ready to become your forever home. Featuring elegant cabinetry and stunning granite countertops in the kitchen, it offers a sense of luxury and comfort. Light and bright flooring mixed with matte black kitchen finishes and smart features takes this home over the top. The back patio is perfect for entertaining or relaxing.
Property Details for 3012 Hutton Gardens Lane
- Subdivision ComplexFifteen 15 Cannon
- ExteriorLawn Maintenance
- Num Of Garage Spaces1
- Parking FeaturesAttached Garage
- Property AttachedNo
LISTING UPDATED:
- StatusActive
- MLS #CAR4235726
- Days on Site44
- HOA Fees$206 / month
- MLS TypeResidential
- Year Built2025
- CountryMecklenburg
LISTING UPDATED:
- StatusActive
- MLS #CAR4235726
- Days on Site44
- HOA Fees$206 / month
- MLS TypeResidential
- Year Built2025
- CountryMecklenburg
Building Information for 3012 Hutton Gardens Lane
- StoriesTwo
- Year Built2025
- Lot Size0.0000 Acres
Payment Calculator
Term
Interest
Home Price
Down Payment
The Payment Calculator is for illustrative purposes only. Read More
Property Information for 3012 Hutton Gardens Lane
Summary
Location and General Information
- Community Features: Sidewalks, Street Lights, Walking Trails
- Directions: From 85S: Take exit 41- Sugar Creek Rd. Right onto W. Sugar Creek Rd. Future model and new home gallery will be immediately on the left.
- Coordinates: 35.279686,-80.800285
School Information
- Elementary School: Governors Village
- Middle School: Governors Village
- High School: Julius L. Chambers
Taxes and HOA Information
- Parcel Number: 04507280
- Tax Legal Description: L136 M70-541
Virtual Tour
Parking
- Open Parking: No
Interior and Exterior Features
Interior Features
- Cooling: Central Air
- Heating: Electric, Forced Air
- Appliances: Dishwasher, Disposal, Electric Oven, Electric Range, Electric Water Heater, Microwave, Oven
- Flooring: Carpet, Tile, Vinyl
- Interior Features: Cable Prewire, Drop Zone, Open Floorplan, Pantry, Walk-In Closet(s)
- Levels/Stories: Two
- Foundation: Slab
- Total Half Baths: 1
- Bathrooms Total Integer: 3
Exterior Features
- Construction Materials: Vinyl
- Patio And Porch Features: Front Porch, Patio
- Pool Features: None
- Road Surface Type: Concrete, Paved
- Roof Type: Shingle
- Security Features: Carbon Monoxide Detector(s)
- Laundry Features: Upper Level
- Pool Private: No
Property
Utilities
- Sewer: Public Sewer
- Water Source: City, Public
Property and Assessments
- Home Warranty: No
Green Features
Lot Information
- Above Grade Finished Area: 1625
- Lot Features: Corner Lot, End Unit
Rental
Rent Information
- Land Lease: No
Public Records for 3012 Hutton Gardens Lane
Home Facts
- Beds3
- Baths2
- Above Grade Finished1,625 SqFt
- StoriesTwo
- Lot Size0.0000 Acres
- StyleTownhouse
- Year Built2025
- APN04507280
- CountyMecklenburg
- ZoningUR2CD






