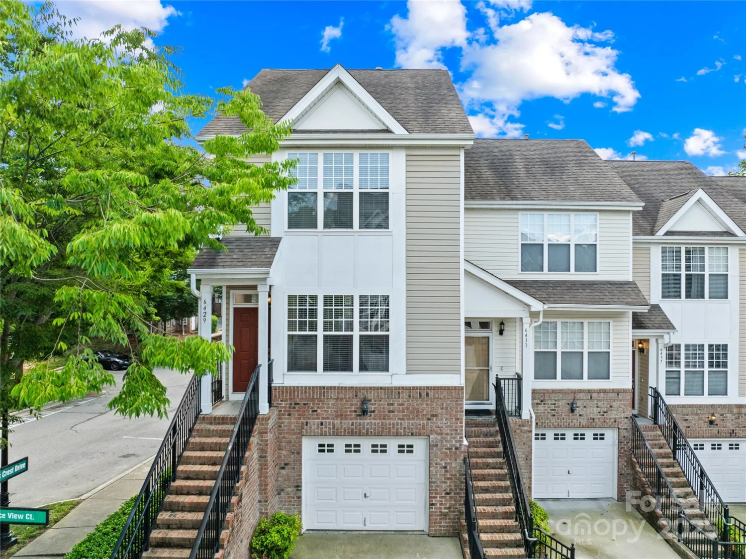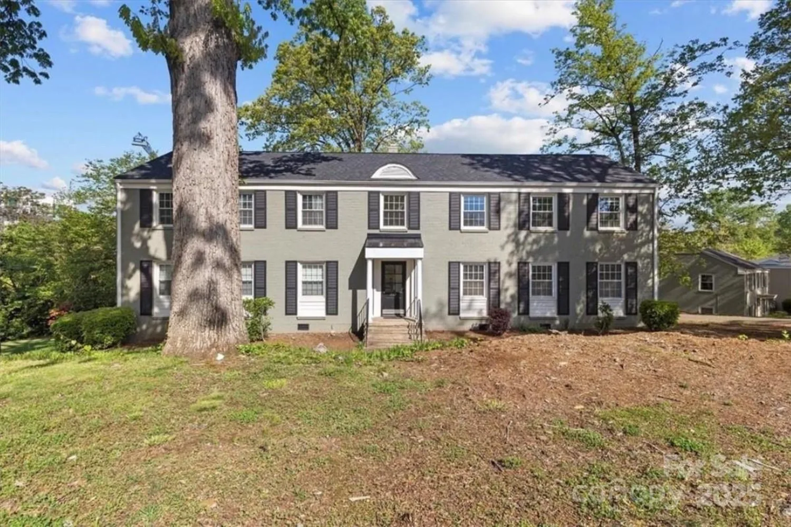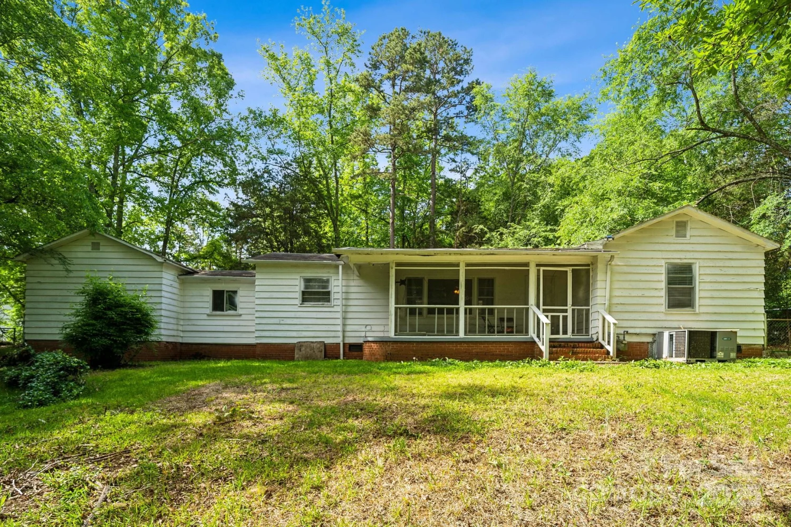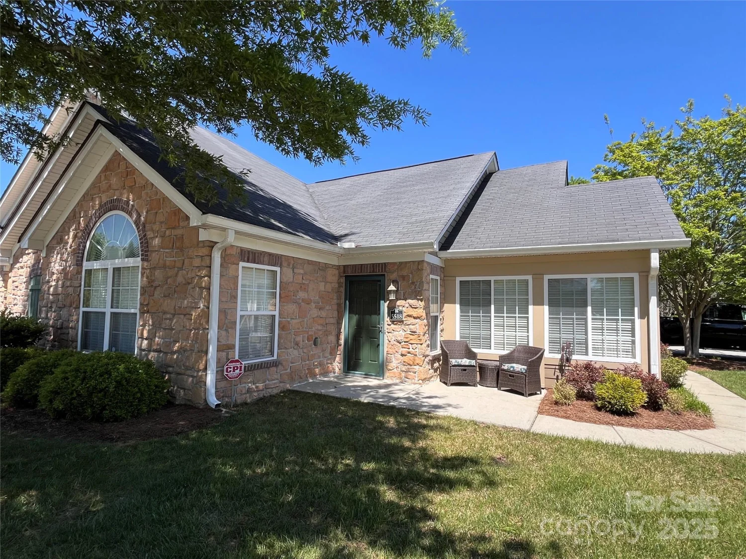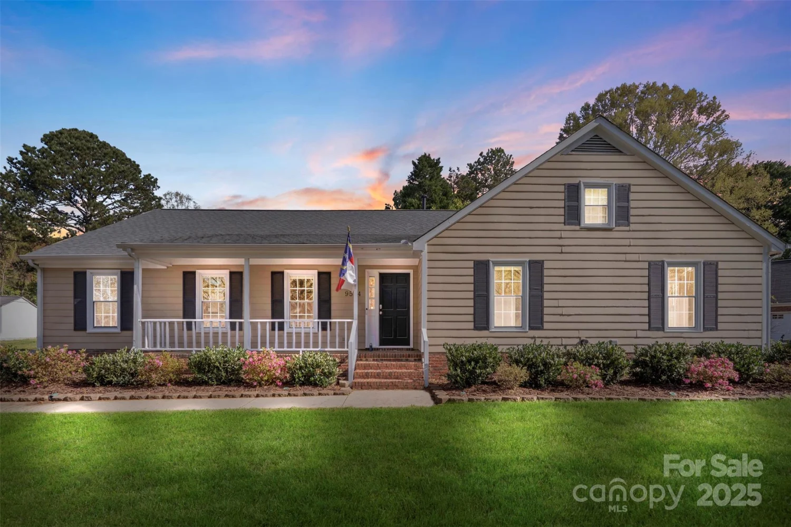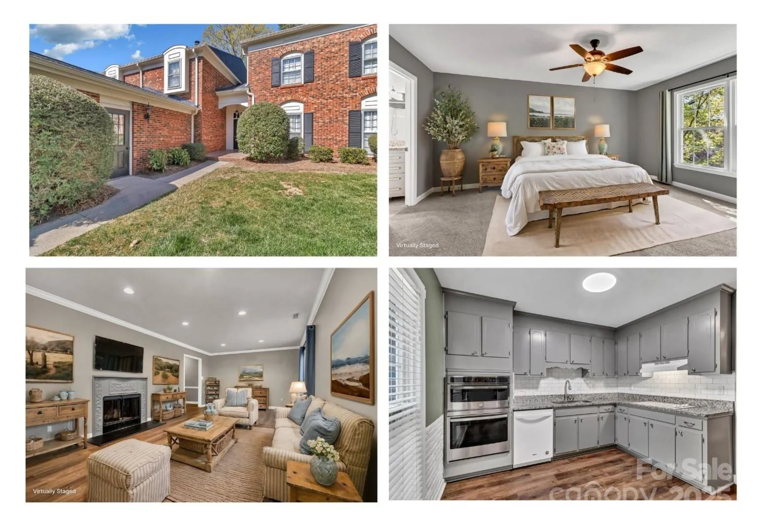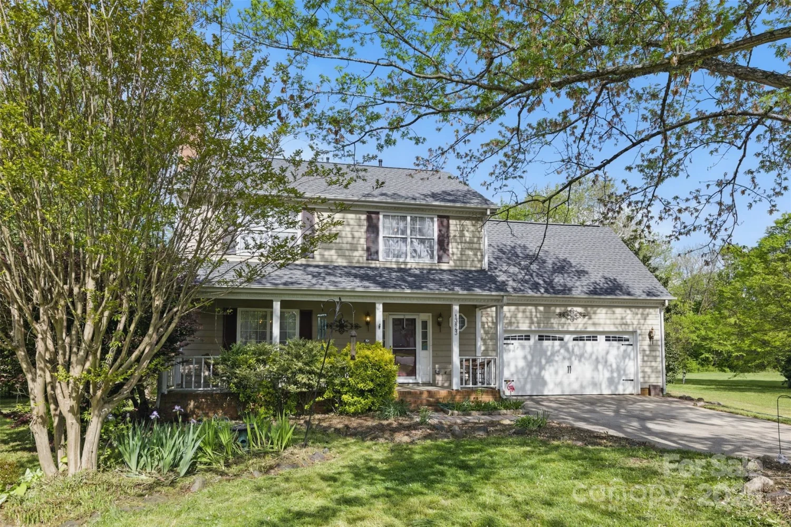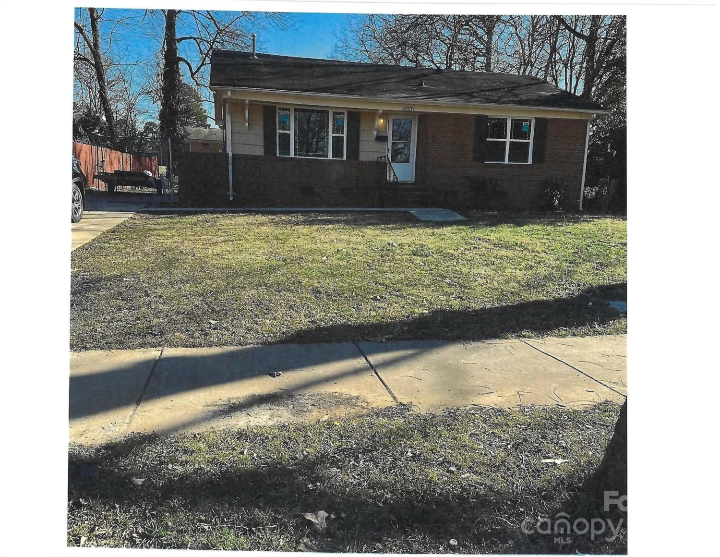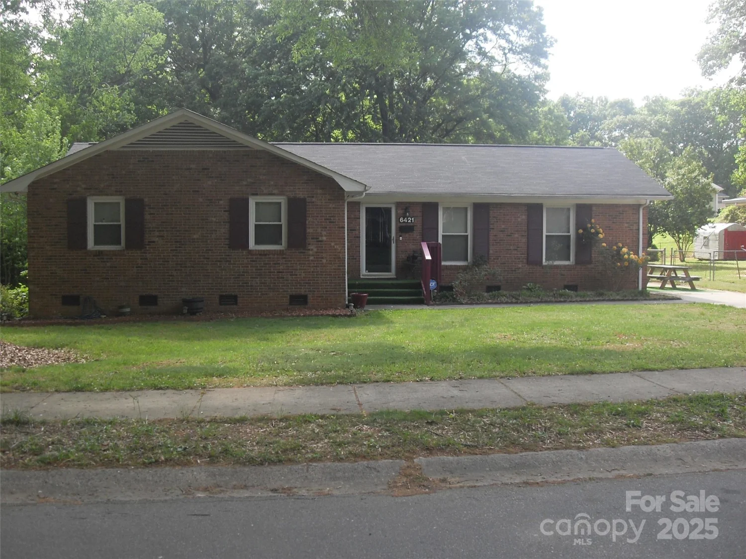6025 jasmine branch roadCharlotte, NC 28216
6025 jasmine branch roadCharlotte, NC 28216
Description
This low maintenance, two-level townhome is only 10 minutes from Uptown Charlotte - 1,629 sq ft with 3 bedrooms and 2.5 bathrooms. Upon entering the home, you are welcomed by an open concept kitchen which leads into the dining area and family room, perfect for entertaining. The kitchen offers white 36" cabinets with crown molding, Granite countertops with a large island, stainless steel appliances, and a pantry. Vinyl plank flooring throughout the first floor. Upstairs, you will find your primary suite with a walk-in closet and bathroom with double marble vanities and a large shower. Two additional bedrooms, hall bath, and laundry room will also be found on the upper level. Hickory Glen features a total of 46 townhomes with only 2 units per building which makes each townhome an end unit! THIS IS A PROPOSED TO-BE-BUILT - EARLIEST HOMES ESTIMATED COMPLETE LATE SUMMER/ EARLY FALL.
Property Details for 6025 Jasmine Branch Road
- Subdivision ComplexHickory Glen
- Architectural StyleTransitional
- Num Of Garage Spaces1
- Parking FeaturesDriveway, Attached Garage, Garage Door Opener
- Property AttachedNo
LISTING UPDATED:
- StatusActive
- MLS #CAR4241067
- Days on Site39
- HOA Fees$141 / month
- MLS TypeResidential
- Year Built2025
- CountryMecklenburg
LISTING UPDATED:
- StatusActive
- MLS #CAR4241067
- Days on Site39
- HOA Fees$141 / month
- MLS TypeResidential
- Year Built2025
- CountryMecklenburg
Building Information for 6025 Jasmine Branch Road
- StoriesTwo
- Year Built2025
- Lot Size0.0000 Acres
Payment Calculator
Term
Interest
Home Price
Down Payment
The Payment Calculator is for illustrative purposes only. Read More
Property Information for 6025 Jasmine Branch Road
Summary
Location and General Information
- Directions: Head South on I-77 S Take exit 13 B to merge onto I-85 S toward Spartanburg Take Exit 36 toward NC-16 N/Brookshire Blvd Slight right to merge onto NC-16 N/Brookshire Blvd toward Newton Merge onto NC-16 N/Brookshire Blvd. Turn right onto Oakdale Rd Turn left onto Rook Rd Arrive at 503 Rook Road on the left side
- Coordinates: 35.2867879,-80.8968991
School Information
- Elementary School: Oakdale
- Middle School: Ranson
- High School: West Charlotte
Taxes and HOA Information
- Parcel Number: 03508149
- Tax Legal Description: M70-870
Virtual Tour
Parking
- Open Parking: No
Interior and Exterior Features
Interior Features
- Cooling: Electric
- Heating: Electric
- Appliances: Dishwasher, Disposal, Electric Cooktop, Electric Oven, Electric Water Heater, Microwave
- Interior Features: Attic Stairs Pulldown, Cable Prewire, Entrance Foyer, Kitchen Island, Open Floorplan, Pantry, Storage, Walk-In Closet(s)
- Levels/Stories: Two
- Foundation: Slab
- Total Half Baths: 1
- Bathrooms Total Integer: 3
Exterior Features
- Construction Materials: Vinyl
- Patio And Porch Features: Patio
- Pool Features: None
- Road Surface Type: Concrete, Paved
- Roof Type: Composition
- Laundry Features: Electric Dryer Hookup, Laundry Room, Upper Level, Washer Hookup
- Pool Private: No
Property
Utilities
- Sewer: Public Sewer
- Utilities: Cable Available, Electricity Connected, Wired Internet Available
- Water Source: City
Property and Assessments
- Home Warranty: No
Green Features
Lot Information
- Above Grade Finished Area: 1629
- Lot Features: Cleared, End Unit
Rental
Rent Information
- Land Lease: No
Public Records for 6025 Jasmine Branch Road
Home Facts
- Beds3
- Baths2
- Above Grade Finished1,629 SqFt
- StoriesTwo
- Lot Size0.0000 Acres
- StyleTownhouse
- Year Built2025
- APN03508149
- CountyMecklenburg


