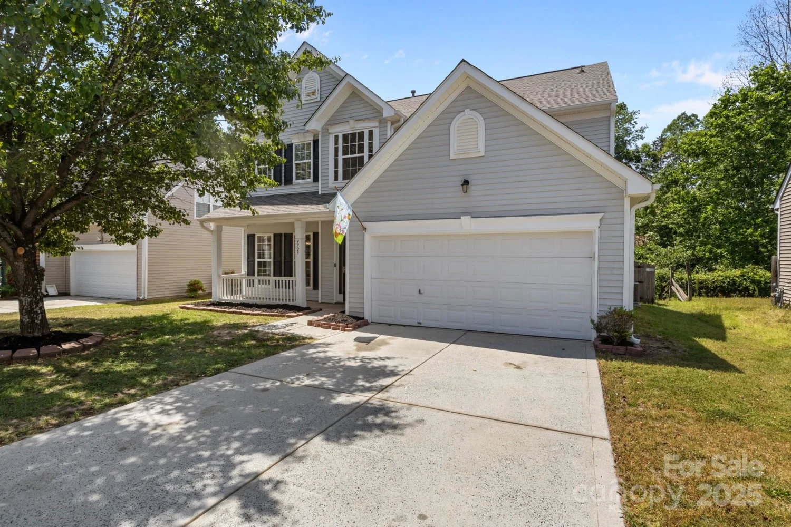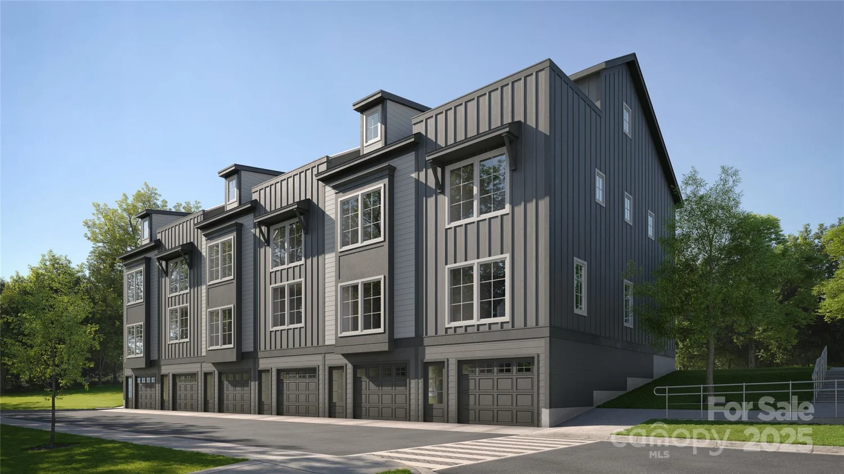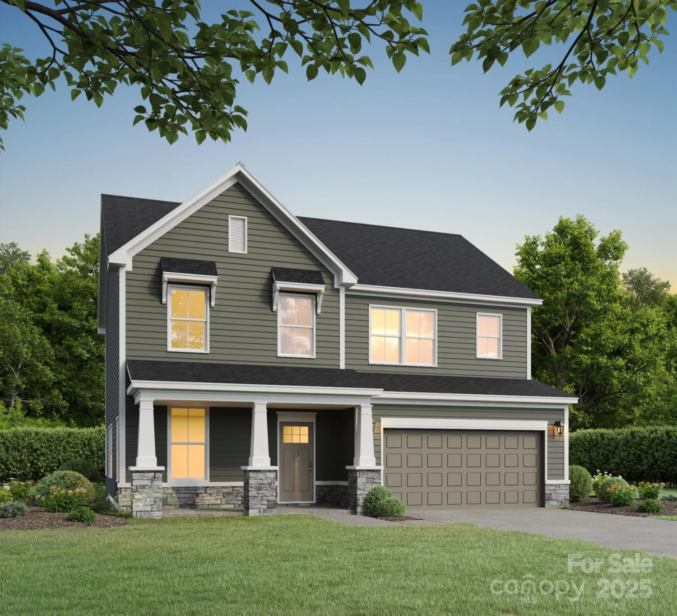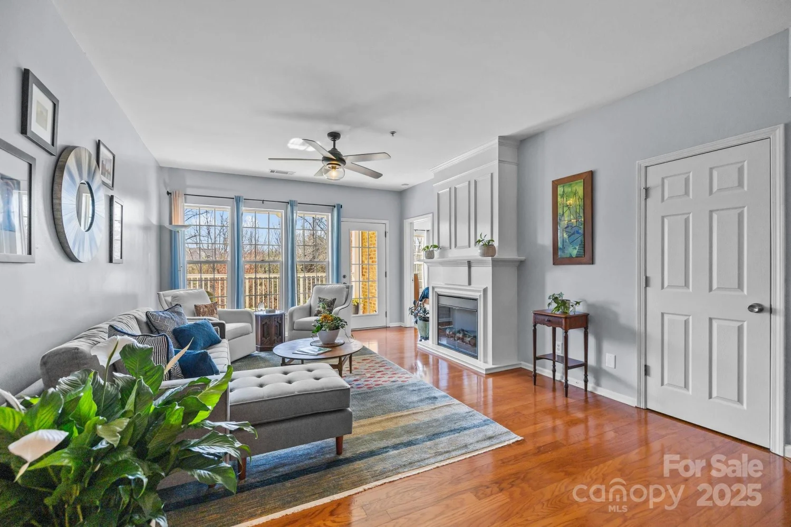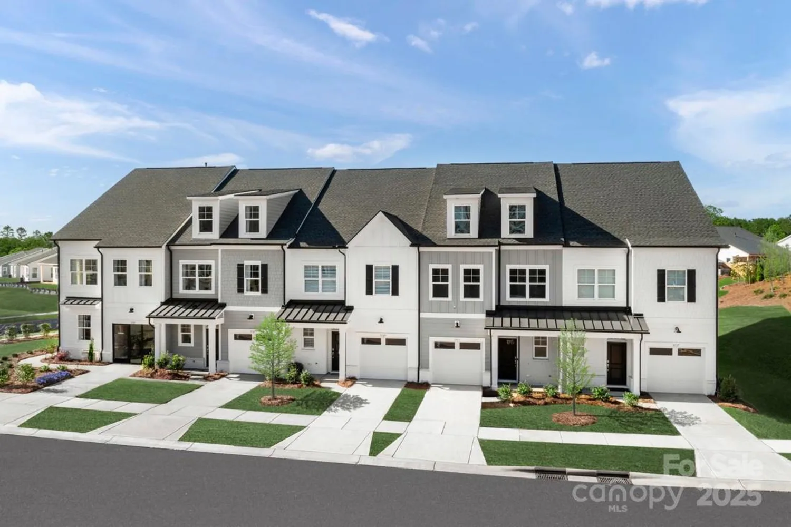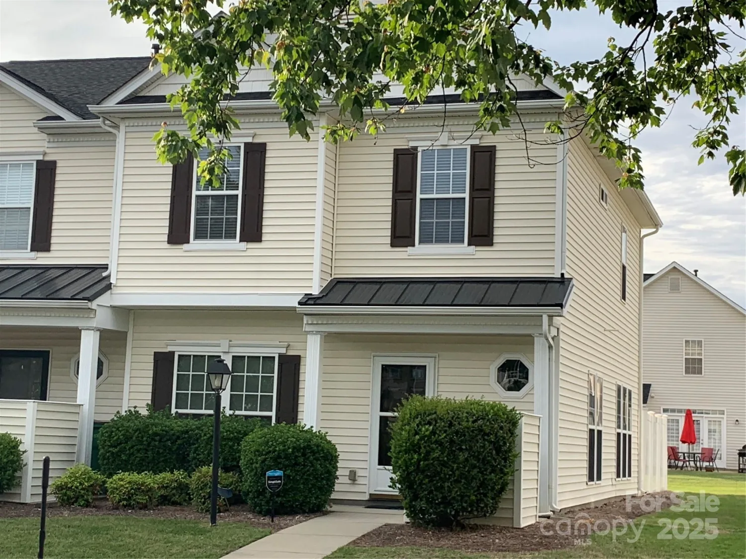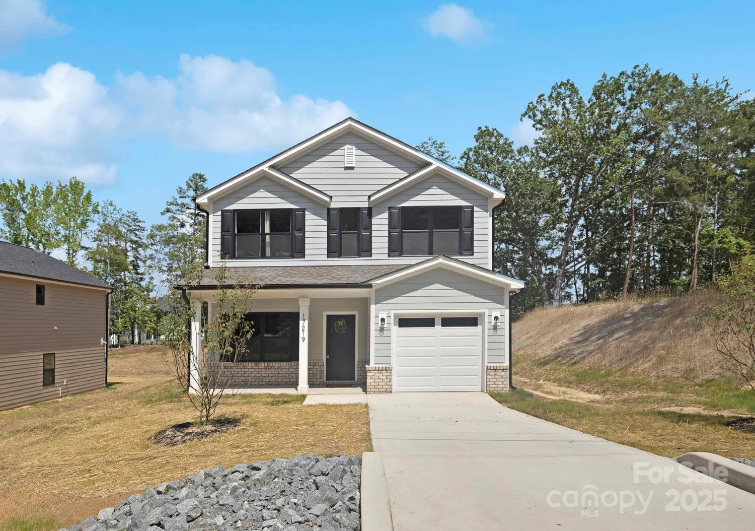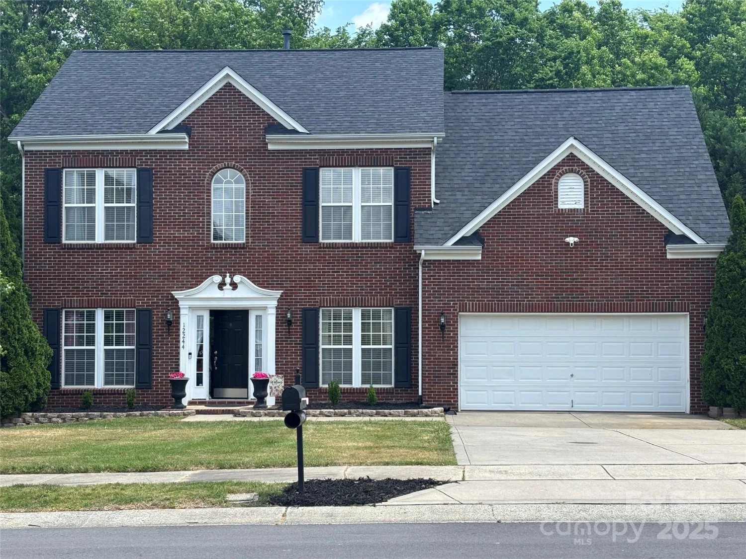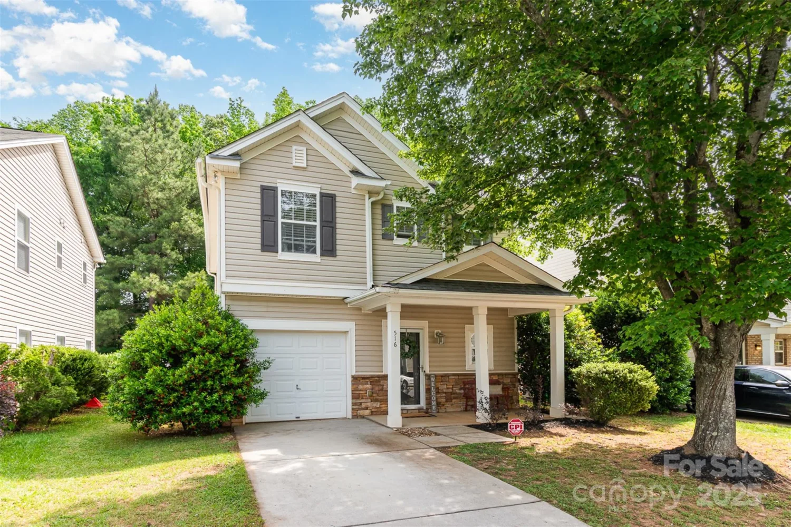9534 banwell laneCharlotte, NC 28269
9534 banwell laneCharlotte, NC 28269
Description
Welcome to this beautifully maintained 4-bedroom, 2-bathroom single-story home nestled in the desirable Mallard Trace subdivision. Tucked away in a quiet cul-de-sac, this home offers both privacy and convenience, with easy access to dining, shopping, Clark's Creek Greenway and I-85. Step inside to find an updated kitchen perfect for entertaining, complete with modern finishes and plenty of storage. The home features updated floors throughout, creating a warm and inviting atmosphere. The spacious living areas flow seamlessly, making it ideal for both everyday living and gatherings. Enjoy your morning coffee or unwind in the evenings on the screened porch, overlooking the private backyard; perfect for kids, pets, or simply relaxing outdoors. The property also includes a detached garage/workshop, offering additional storage and workspace for hobbies or projects. Lovingly cared for, this home is move-in ready and offers the best of comfortable living in a great location.
Property Details for 9534 Banwell Lane
- Subdivision ComplexMallard Trace
- Num Of Garage Spaces4
- Parking FeaturesDetached Garage, Garage Door Opener, Garage Shop, Tandem
- Property AttachedNo
LISTING UPDATED:
- StatusActive
- MLS #CAR4231632
- Days on Site29
- HOA Fees$150 / year
- MLS TypeResidential
- Year Built1987
- CountryMecklenburg
LISTING UPDATED:
- StatusActive
- MLS #CAR4231632
- Days on Site29
- HOA Fees$150 / year
- MLS TypeResidential
- Year Built1987
- CountryMecklenburg
Building Information for 9534 Banwell Lane
- StoriesOne
- Year Built1987
- Lot Size0.0000 Acres
Payment Calculator
Term
Interest
Home Price
Down Payment
The Payment Calculator is for illustrative purposes only. Read More
Property Information for 9534 Banwell Lane
Summary
Location and General Information
- Coordinates: 35.33212657,-80.77387794
School Information
- Elementary School: Unspecified
- Middle School: Unspecified
- High School: Unspecified
Taxes and HOA Information
- Parcel Number: 027-252-43
- Tax Legal Description: L6B1M21-325
Virtual Tour
Parking
- Open Parking: No
Interior and Exterior Features
Interior Features
- Cooling: Ceiling Fan(s), Central Air
- Heating: Forced Air, Natural Gas
- Appliances: Dishwasher, Electric Range, Microwave, Refrigerator
- Fireplace Features: Living Room
- Flooring: Carpet, Vinyl
- Levels/Stories: One
- Foundation: Slab
- Bathrooms Total Integer: 2
Exterior Features
- Construction Materials: Hardboard Siding
- Patio And Porch Features: Screened
- Pool Features: None
- Road Surface Type: Concrete, Paved
- Laundry Features: Main Level
- Pool Private: No
Property
Utilities
- Sewer: Public Sewer
- Water Source: City
Property and Assessments
- Home Warranty: No
Green Features
Lot Information
- Above Grade Finished Area: 2090
- Lot Features: Cul-De-Sac
Rental
Rent Information
- Land Lease: No
Public Records for 9534 Banwell Lane
Home Facts
- Beds4
- Baths2
- Above Grade Finished2,090 SqFt
- StoriesOne
- Lot Size0.0000 Acres
- StyleSingle Family Residence
- Year Built1987
- APN027-252-43
- CountyMecklenburg





