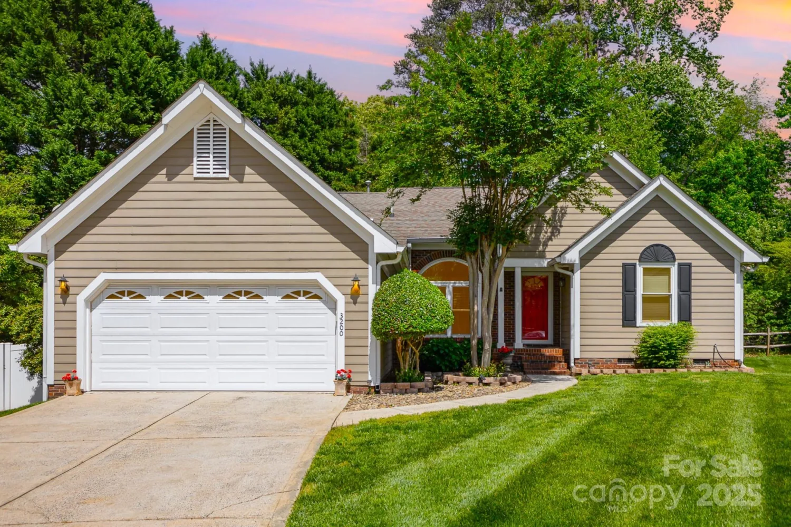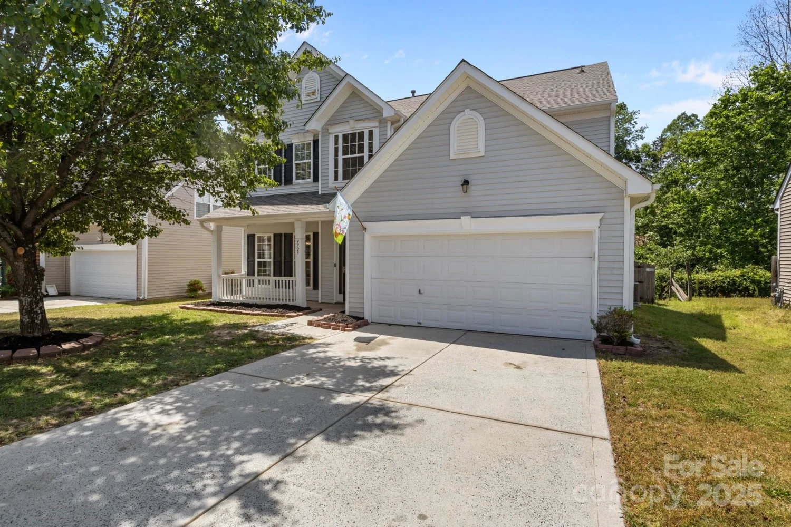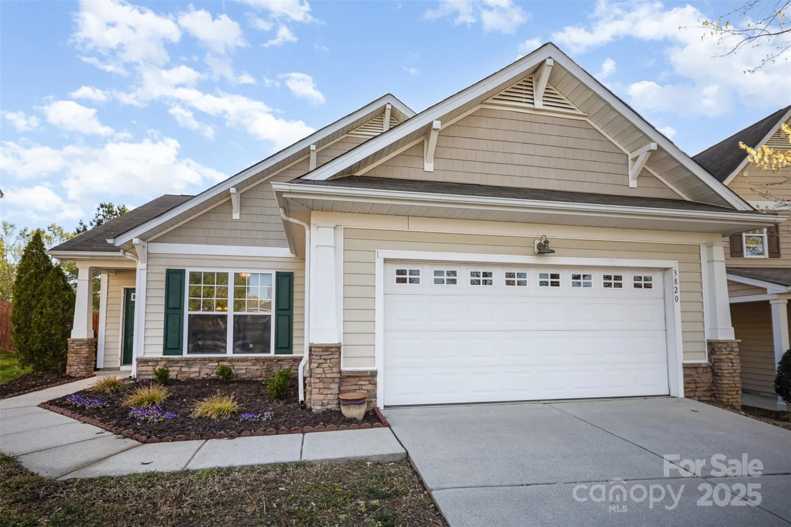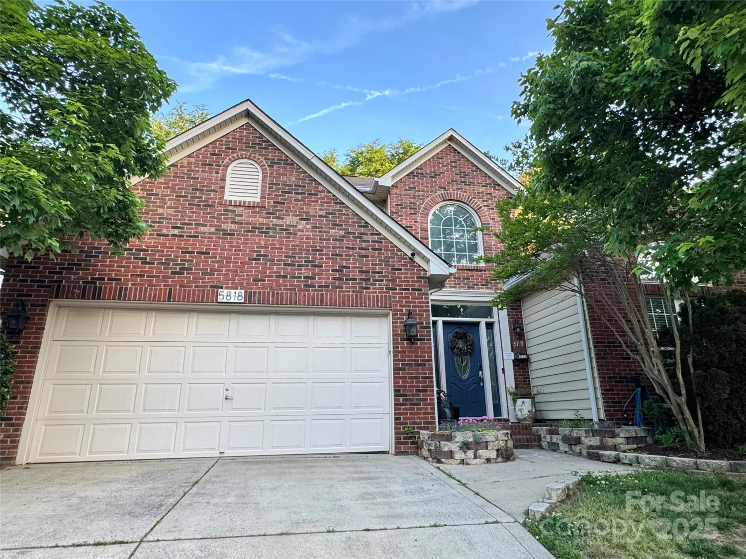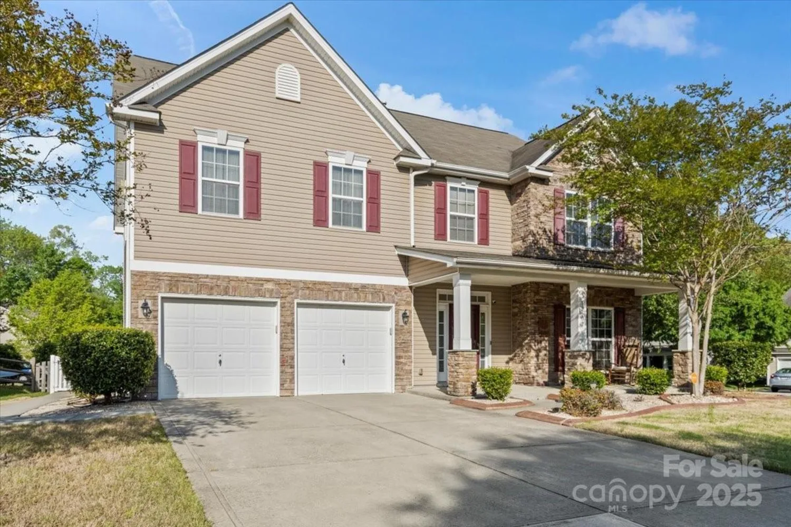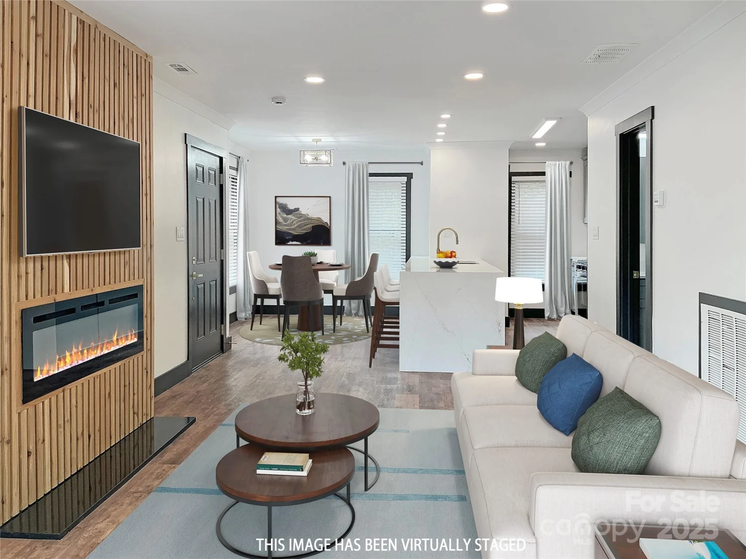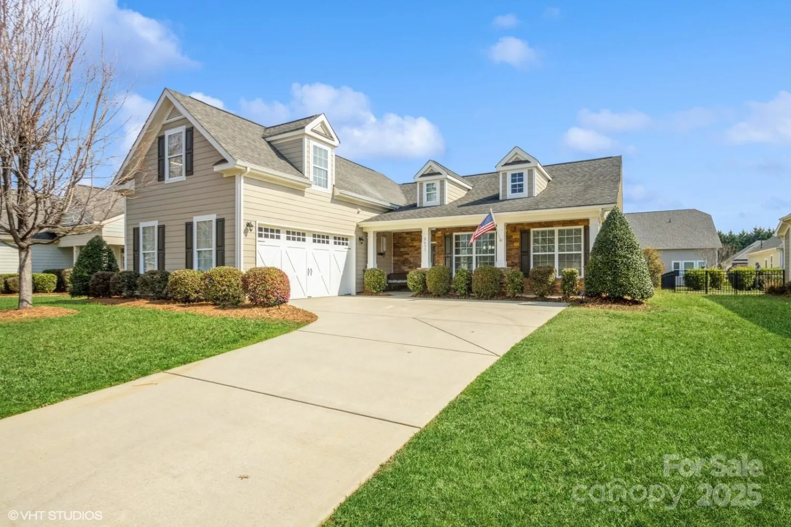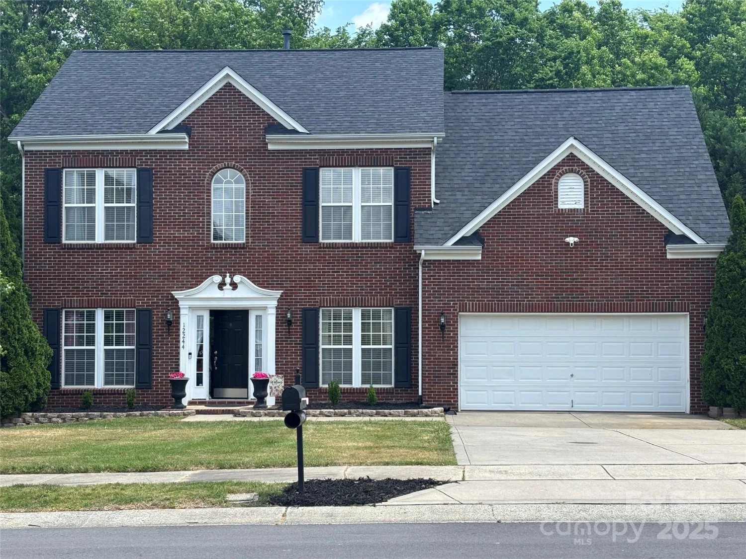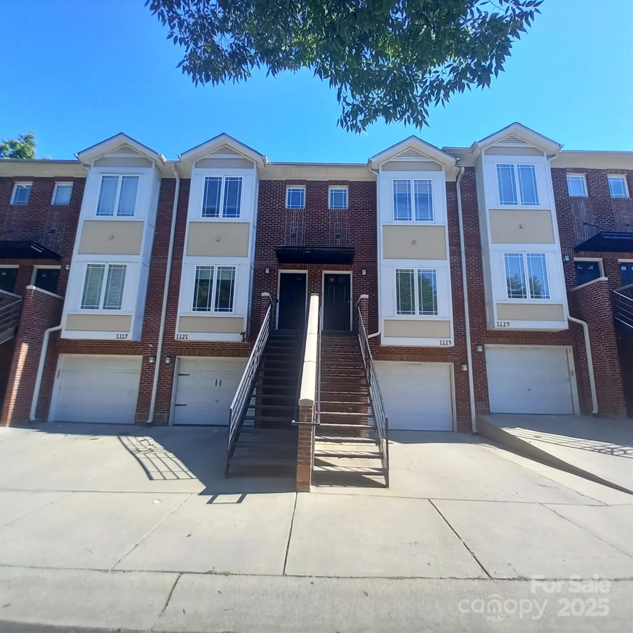11576 costigan laneCharlotte, NC 28277
11576 costigan laneCharlotte, NC 28277
Description
This beautifully maintained condo offers an unbeatable location, just steps from Ballantyne Village and within walking distance to the Bowl. Situated in a gated community with lush landscaping, it provides both security and charm. The sun-drenched interior boasts a desirable southern exposure, an open-concept layout in the common areas, and a thoughtfully designed split-bedroom floor plan. The bedrooms are both cozy and spacious, while the dedicated office space is perfect for working from home and can easily double as a den. Sophisticated finishes and an updated kitchen add a touch of elegance, making this home as stylish as it is functional. Peace and quiet are unmatched—you’ll rarely hear your neighbors! For those who love nature and privacy, the wooded area behind the unit creates a serene retreat. The inviting porch is perfect for enjoying fresh air, growing flowers, or simply watching the hummingbirds, which visit multiple times a day throughout the summer.
Property Details for 11576 Costigan Lane
- Subdivision ComplexBelle Vista
- ExteriorLawn Maintenance
- Parking FeaturesParking Lot, Parking Space(s)
- Property AttachedNo
LISTING UPDATED:
- StatusClosed
- MLS #CAR4225503
- Days on Site8
- HOA Fees$497 / month
- MLS TypeResidential
- Year Built2006
- CountryMecklenburg
LISTING UPDATED:
- StatusClosed
- MLS #CAR4225503
- Days on Site8
- HOA Fees$497 / month
- MLS TypeResidential
- Year Built2006
- CountryMecklenburg
Building Information for 11576 Costigan Lane
- StoriesFour
- Year Built2006
- Lot Size0.0000 Acres
Payment Calculator
Term
Interest
Home Price
Down Payment
The Payment Calculator is for illustrative purposes only. Read More
Property Information for 11576 Costigan Lane
Summary
Location and General Information
- Community Features: Clubhouse, Elevator, Gated, Outdoor Pool, Pond, Sidewalks, Street Lights
- Coordinates: 35.05222203,-80.85379855
School Information
- Elementary School: Unspecified
- Middle School: Unspecified
- High School: Unspecified
Taxes and HOA Information
- Parcel Number: 223-547-77
- Tax Legal Description: BLDG 8 UNIT 8404 U/F 674-41
Virtual Tour
Parking
- Open Parking: No
Interior and Exterior Features
Interior Features
- Cooling: Ceiling Fan(s), Central Air
- Heating: Central, Heat Pump
- Appliances: Dishwasher, Electric Oven, Electric Range, Electric Water Heater, Microwave, Refrigerator, Washer/Dryer
- Fireplace Features: Electric, Living Room
- Flooring: Carpet, Tile, Wood
- Interior Features: Pantry, Split Bedroom, Walk-In Closet(s)
- Levels/Stories: Four
- Foundation: Slab
- Bathrooms Total Integer: 2
Exterior Features
- Construction Materials: Brick Partial
- Patio And Porch Features: Balcony
- Pool Features: None
- Road Surface Type: None, Paved
- Laundry Features: Electric Dryer Hookup, In Unit, Laundry Room, Main Level
- Pool Private: No
Property
Utilities
- Sewer: Public Sewer
- Water Source: City
Property and Assessments
- Home Warranty: No
Green Features
Lot Information
- Above Grade Finished Area: 1395
Rental
Rent Information
- Land Lease: No
Public Records for 11576 Costigan Lane
Home Facts
- Beds2
- Baths2
- Above Grade Finished1,395 SqFt
- StoriesFour
- Lot Size0.0000 Acres
- StyleCondominium
- Year Built2006
- APN223-547-77
- CountyMecklenburg


