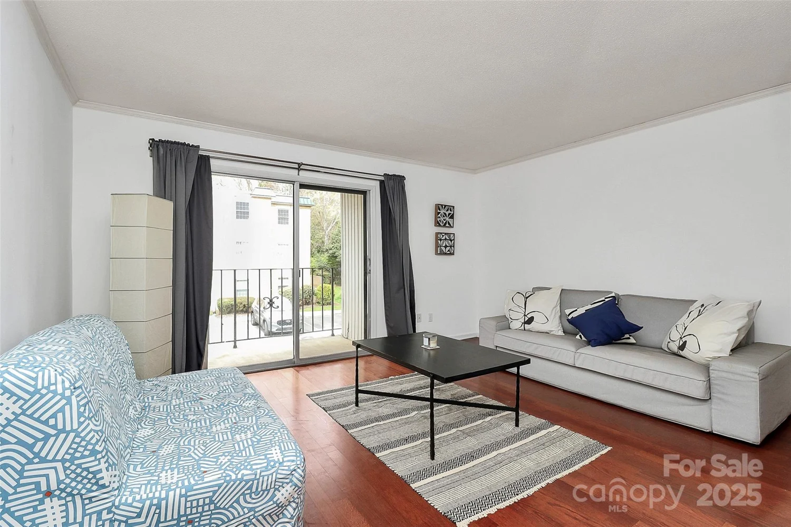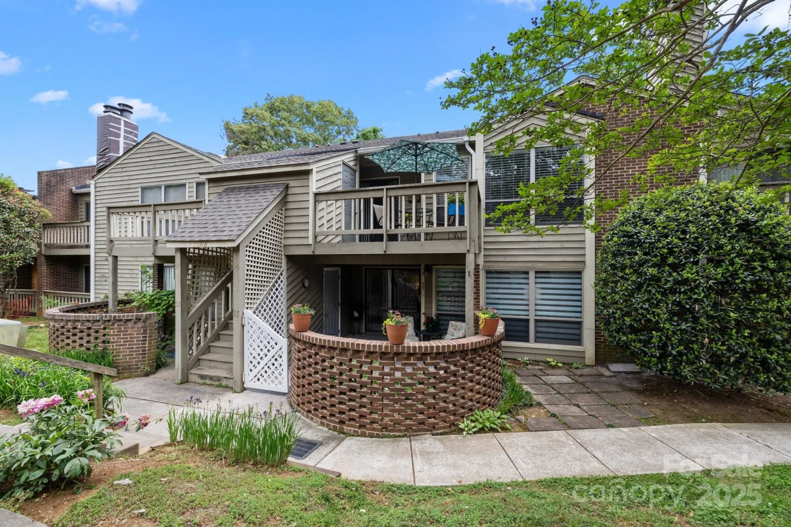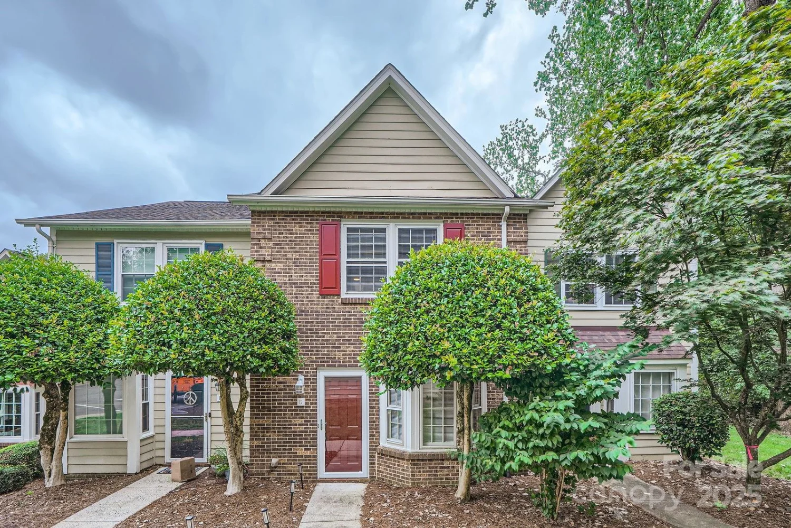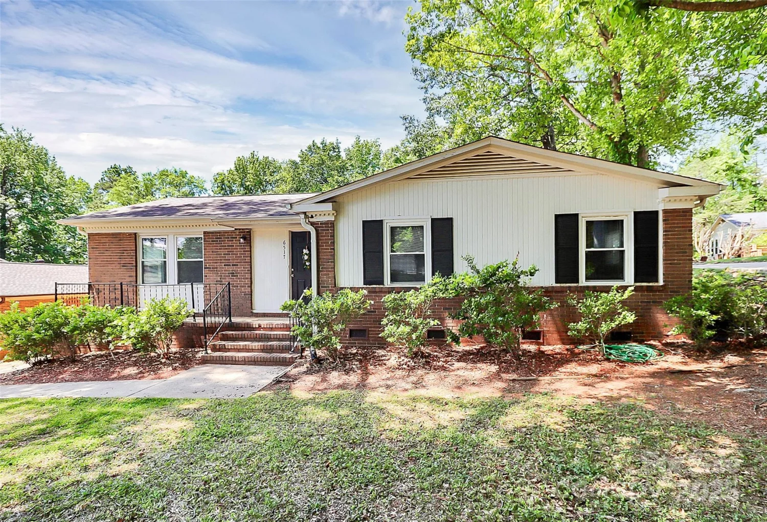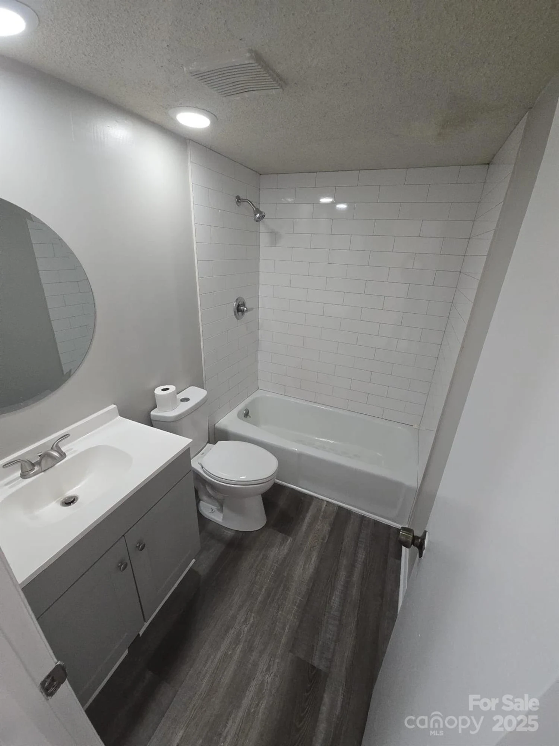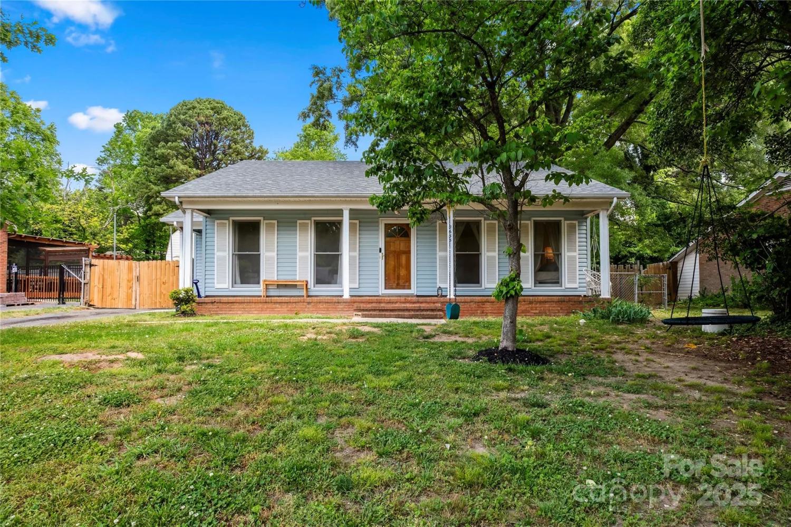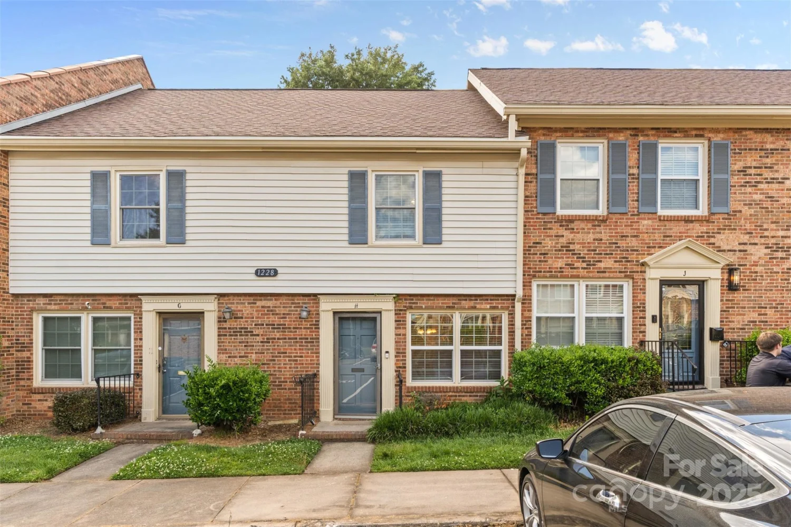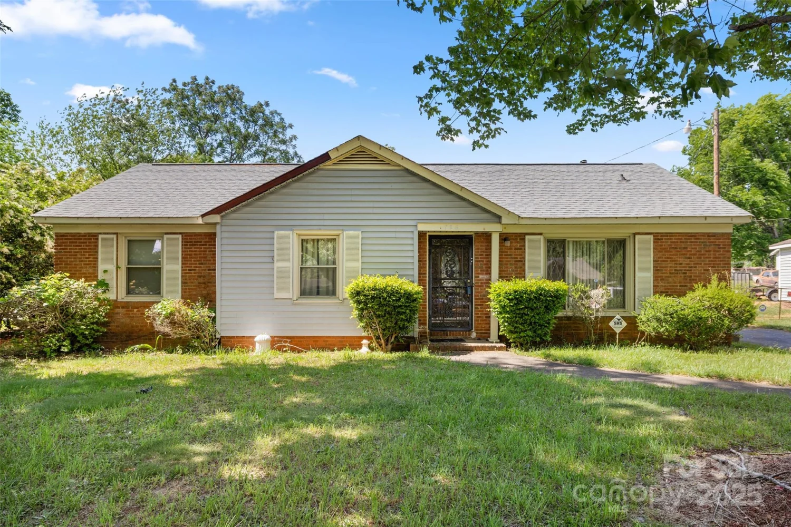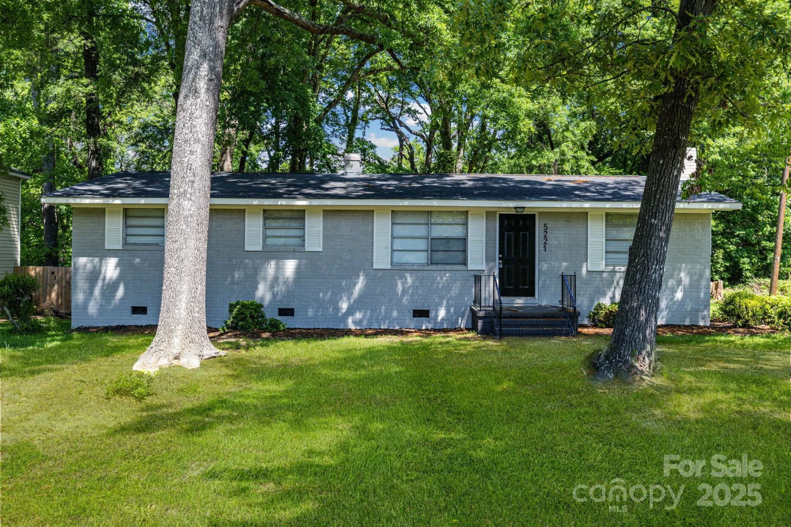4520 central avenue cCharlotte, NC 28205
4520 central avenue cCharlotte, NC 28205
Description
This spacious 2 bedroom one and a half bathroom townhome is conveniently located close to uptown and Plaza Midwood. This condominium has been a long term rental. This is the perfect opportunity to make this condo uniquely you and live in it ,or add to your investment portfolio. The Oaks neighborhood enjoys amenities such as a pool, tennis court, and club house. This is a two story townhome in which 2 bedrooms and one full bath are located upstairs. Kitchen, laundry, great room, and half bath are located downstairs. A private fenced in patio enclosure and outdoor storage unit area are additional features to this unit. The townhome has two designated parking spaces. Don't miss a opportunity to own this newly renovated property with new paint, LVP flooring throughout, new shower tile in the main bathroom
Property Details for 4520 Central Avenue C
- Subdivision ComplexThe Oaks
- Architectural StyleTraditional
- ExteriorLawn Maintenance, Storage, Other - See Remarks
- Parking FeaturesParking Lot
- Property AttachedNo
- Waterfront FeaturesNone
LISTING UPDATED:
- StatusActive
- MLS #CAR4231851
- Days on Site1
- HOA Fees$310 / month
- MLS TypeResidential
- Year Built1974
- CountryMecklenburg
LISTING UPDATED:
- StatusActive
- MLS #CAR4231851
- Days on Site1
- HOA Fees$310 / month
- MLS TypeResidential
- Year Built1974
- CountryMecklenburg
Building Information for 4520 Central Avenue C
- StoriesTwo
- Year Built1974
- Lot Size0.0000 Acres
Payment Calculator
Term
Interest
Home Price
Down Payment
The Payment Calculator is for illustrative purposes only. Read More
Property Information for 4520 Central Avenue C
Summary
Location and General Information
- Community Features: Clubhouse, Other
- Directions: From Eastway Drive turn Left on to Central Ave.
- Coordinates: 35.212807,-80.767008
School Information
- Elementary School: Winterfield
- Middle School: Eastway
- High School: Garinger
Taxes and HOA Information
- Parcel Number: 131-031-70
- Tax Legal Description: 4520C U/F 12
Virtual Tour
Parking
- Open Parking: Yes
Interior and Exterior Features
Interior Features
- Cooling: Central Air
- Heating: Central
- Appliances: Dishwasher, Disposal, Electric Oven, Electric Range, Refrigerator
- Flooring: Carpet, Laminate, Tile
- Levels/Stories: Two
- Foundation: Slab
- Total Half Baths: 1
- Bathrooms Total Integer: 2
Exterior Features
- Construction Materials: Brick Full
- Fencing: Fenced
- Horse Amenities: None
- Patio And Porch Features: Patio
- Pool Features: None
- Road Surface Type: Asphalt, Paved
- Roof Type: Composition
- Security Features: Smoke Detector(s)
- Laundry Features: In Kitchen
- Pool Private: No
Property
Utilities
- Sewer: Public Sewer
- Utilities: Cable Available, Electricity Connected
- Water Source: City
Property and Assessments
- Home Warranty: No
Green Features
Lot Information
- Above Grade Finished Area: 1088
- Waterfront Footage: None
Multi Family
- # Of Units In Community: C
Rental
Rent Information
- Land Lease: No
Public Records for 4520 Central Avenue C
Home Facts
- Beds2
- Baths1
- Above Grade Finished1,088 SqFt
- StoriesTwo
- Lot Size0.0000 Acres
- StyleCondominium
- Year Built1974
- APN131-031-70
- CountyMecklenburg
- ZoningR22MF


