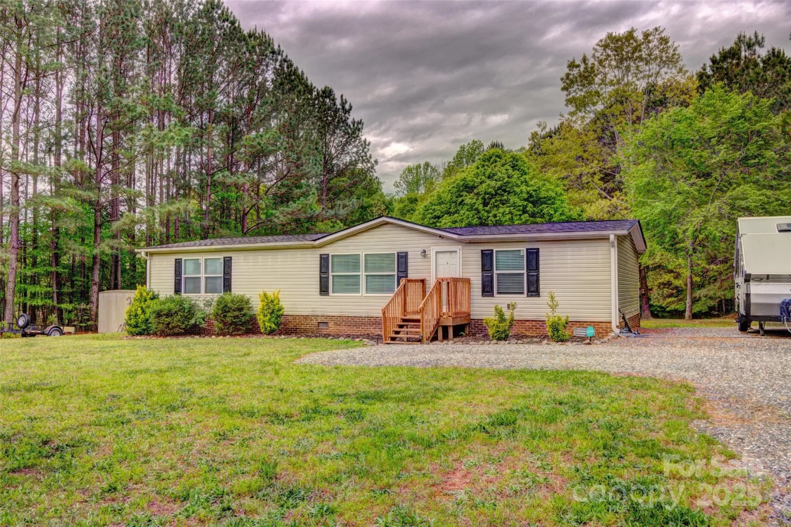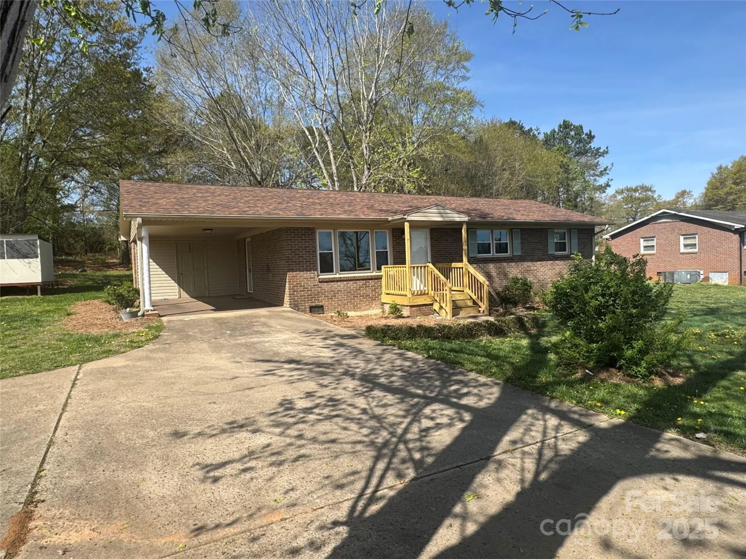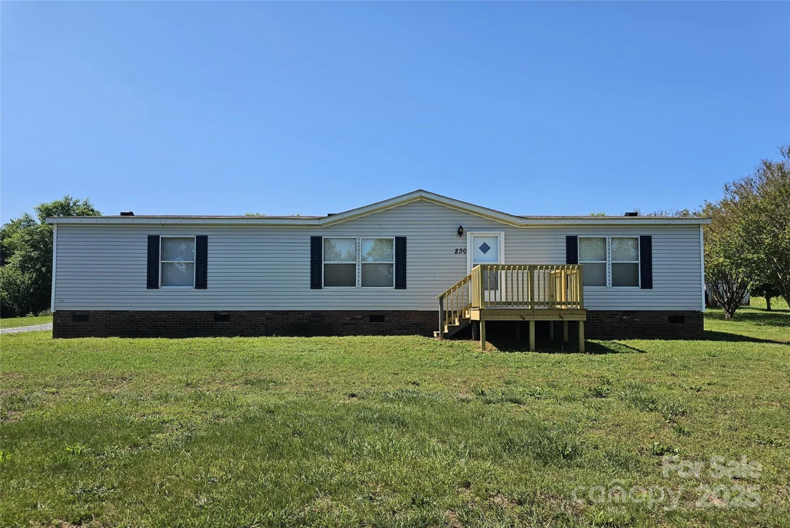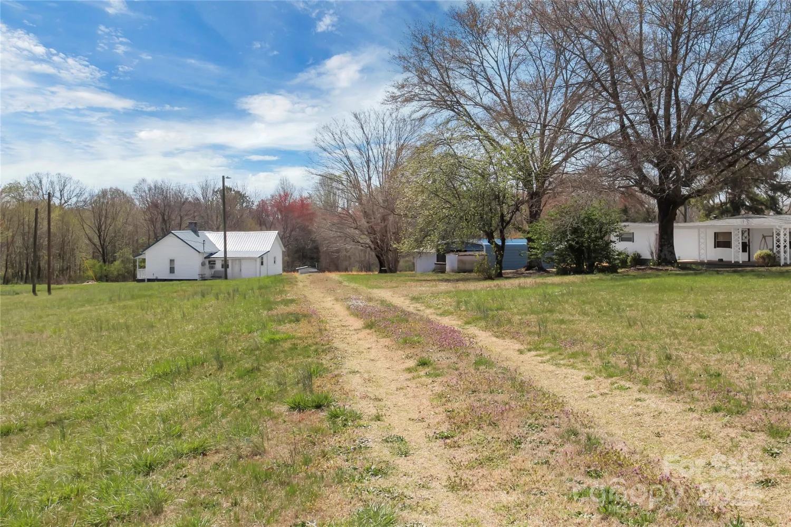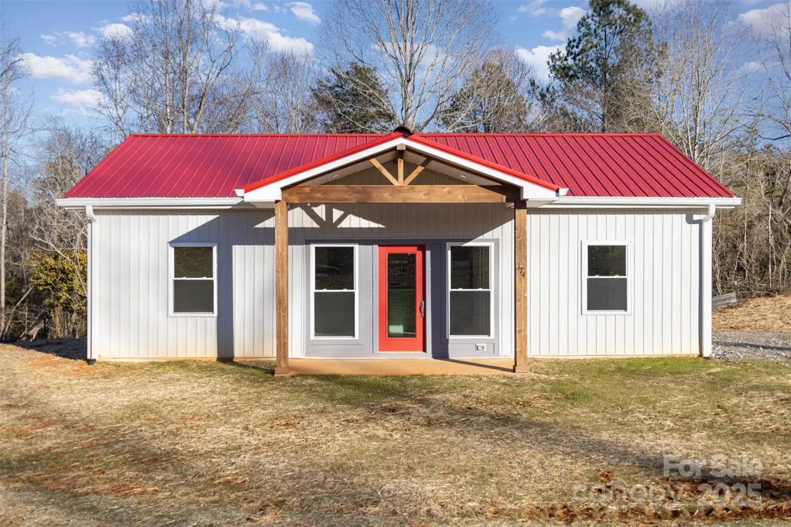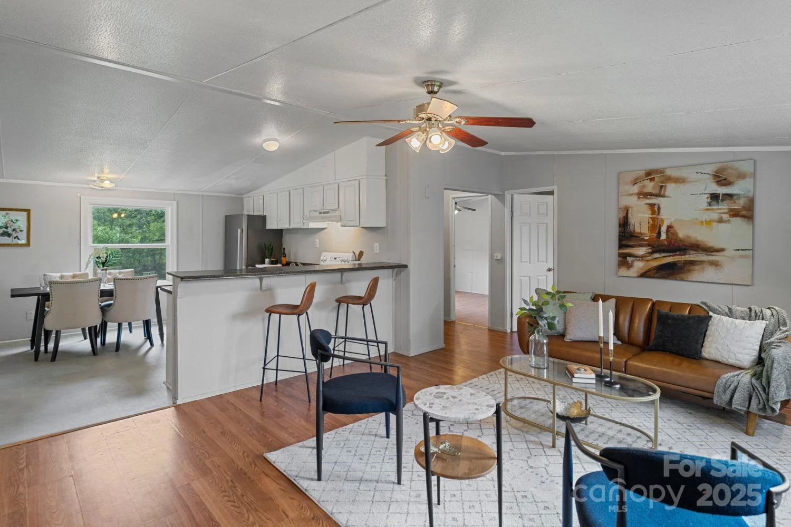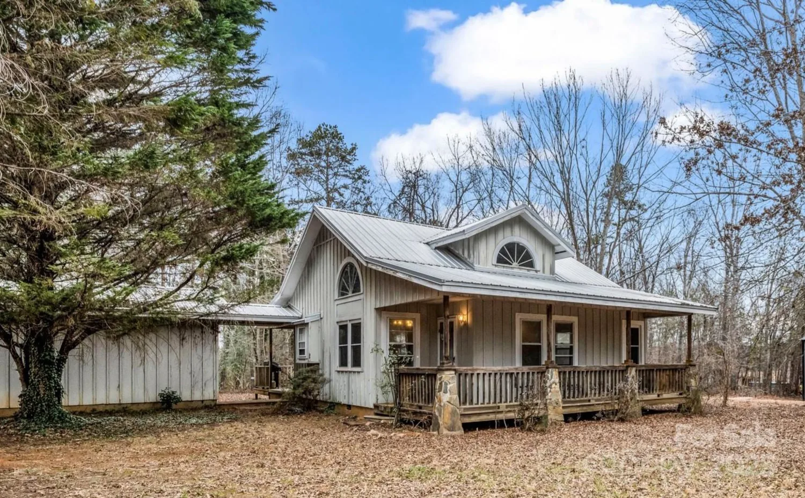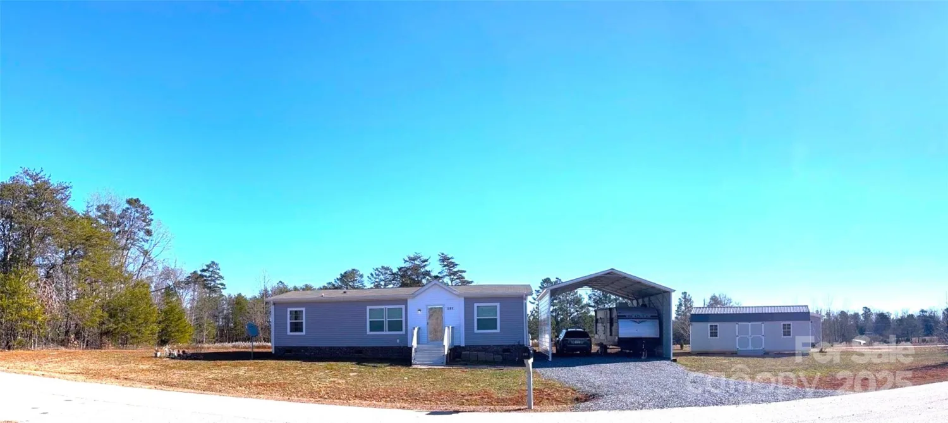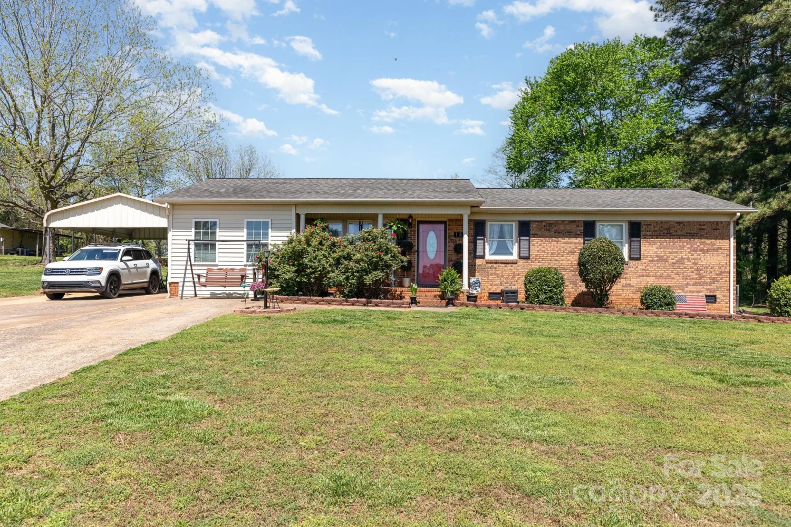402 wilson driveLawndale, NC 28090
402 wilson driveLawndale, NC 28090
Description
Welcome to your serene country retreat! This charming 3-BR, 2-BA DW offers a spacious open floor plan, perfect for modern living and entertaining. The split bedroom layout provides privacy for the primary suite. Step inside to find a welcoming living area that seamlessly flows into the dining, den, and kitchen, creating a bright and airy ambiance. The kitchen is equipped with ample cabinetry and counter space, ideal for preparing your favorite meals while staying connected with family and guests. The primary bedroom boasts a generous closet and an ensuite bathroom, complete with a relaxing garden tub and separate shower. Two additional bedrooms share a well-appointed second bathroom. Outside, you’ll appreciate the tranquil country setting from the covered front porch or the back deck. The gently sloping yard leads to a picturesque small creek, offering a peaceful natural backdrop and a place to enjoy the outdoors. Small outbuilding for storage. Make this country charmer your own!
Property Details for 402 Wilson Drive
- Subdivision ComplexNone
- Parking FeaturesDriveway
- Property AttachedNo
LISTING UPDATED:
- StatusClosed
- MLS #CAR4190641
- Days on Site105
- MLS TypeResidential
- Year Built1998
- CountryCleveland
LISTING UPDATED:
- StatusClosed
- MLS #CAR4190641
- Days on Site105
- MLS TypeResidential
- Year Built1998
- CountryCleveland
Building Information for 402 Wilson Drive
- StoriesOne
- Year Built1998
- Lot Size0.0000 Acres
Payment Calculator
Term
Interest
Home Price
Down Payment
The Payment Calculator is for illustrative purposes only. Read More
Property Information for 402 Wilson Drive
Summary
Location and General Information
- Directions: From Hwy 18 near Fallston, turn on Wilson DR beside the BP station. Property will be on the left just before Warlick Dr on right and Gatewood Drive on left.
- Coordinates: 35.442594,-81.507106
School Information
- Elementary School: Fallston School
- Middle School: Burns Middle
- High School: Burns
Taxes and HOA Information
- Parcel Number: 50201
- Tax Legal Description: #3PB19-160GARYMILLERPROP
Virtual Tour
Parking
- Open Parking: No
Interior and Exterior Features
Interior Features
- Cooling: Heat Pump
- Heating: Heat Pump
- Appliances: Dishwasher, Electric Range, Microwave, Refrigerator
- Fireplace Features: Den
- Flooring: Carpet, Vinyl
- Interior Features: Garden Tub, Open Floorplan, Split Bedroom, Walk-In Closet(s)
- Levels/Stories: One
- Foundation: Crawl Space
- Bathrooms Total Integer: 2
Exterior Features
- Construction Materials: Vinyl
- Patio And Porch Features: Covered, Deck, Front Porch
- Pool Features: None
- Road Surface Type: Dirt, Gravel, Paved
- Laundry Features: Laundry Room
- Pool Private: No
Property
Utilities
- Sewer: Septic Installed
- Water Source: County Water
Property and Assessments
- Home Warranty: No
Green Features
Lot Information
- Above Grade Finished Area: 1498
- Lot Features: Cleared, Sloped
Rental
Rent Information
- Land Lease: No
Public Records for 402 Wilson Drive
Home Facts
- Beds3
- Baths2
- Above Grade Finished1,498 SqFt
- StoriesOne
- Lot Size0.0000 Acres
- StyleSingle Family Residence
- Year Built1998
- APN50201
- CountyCleveland
- ZoningAA3


