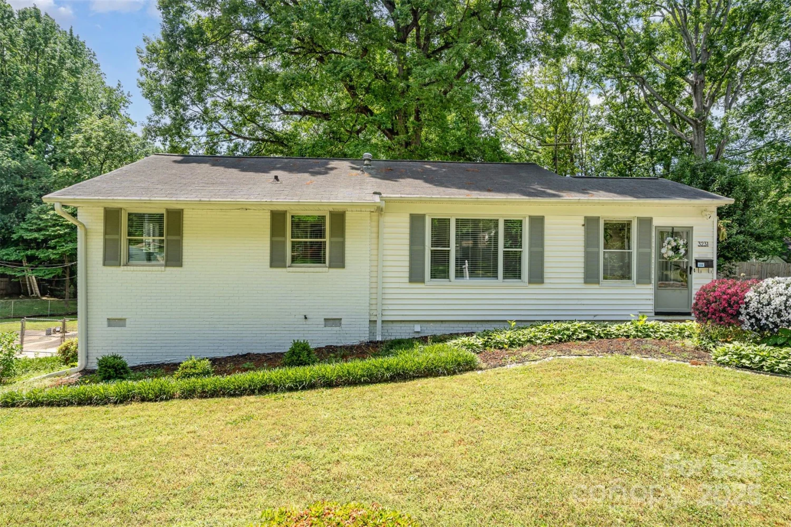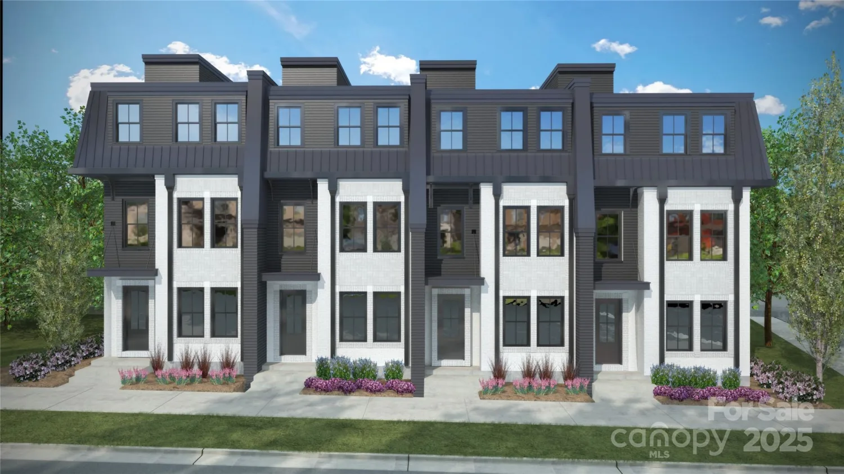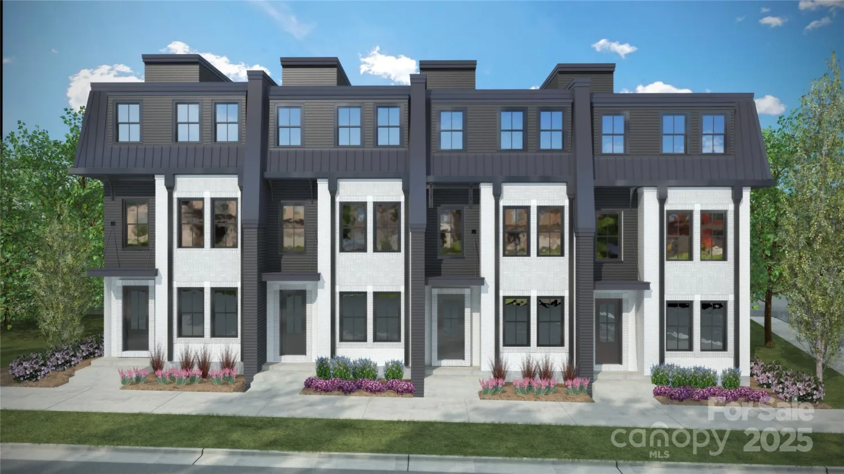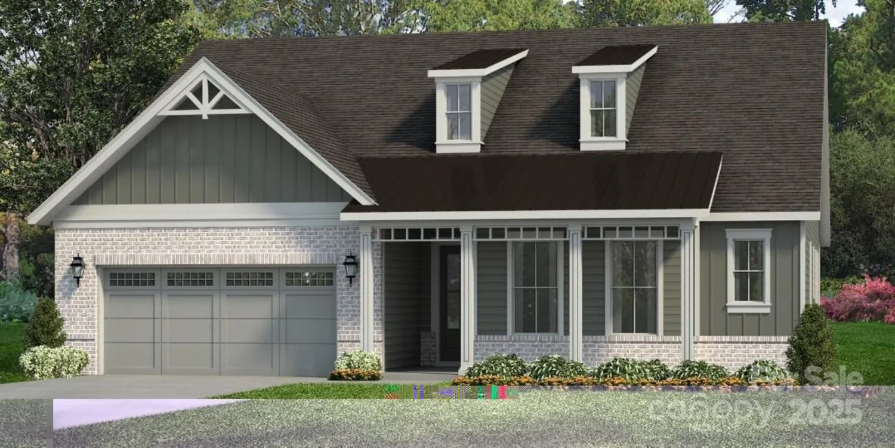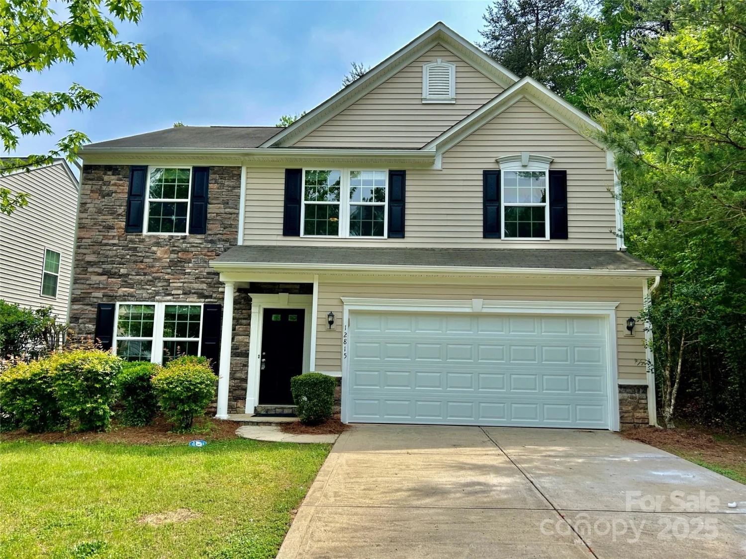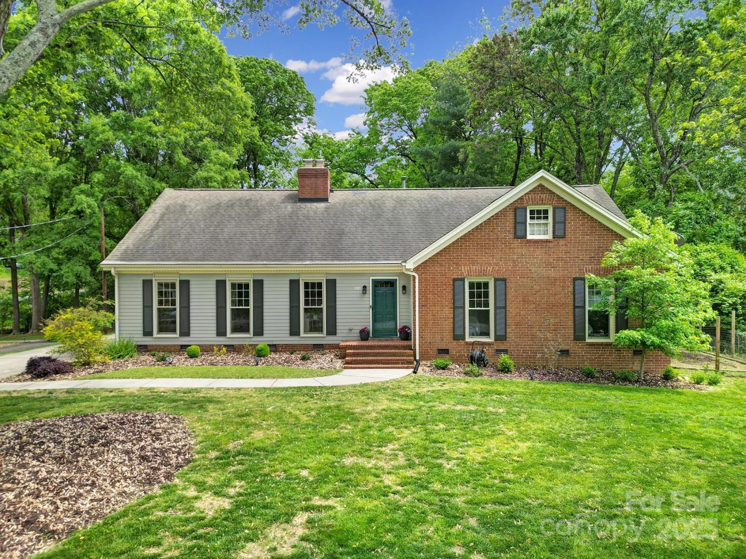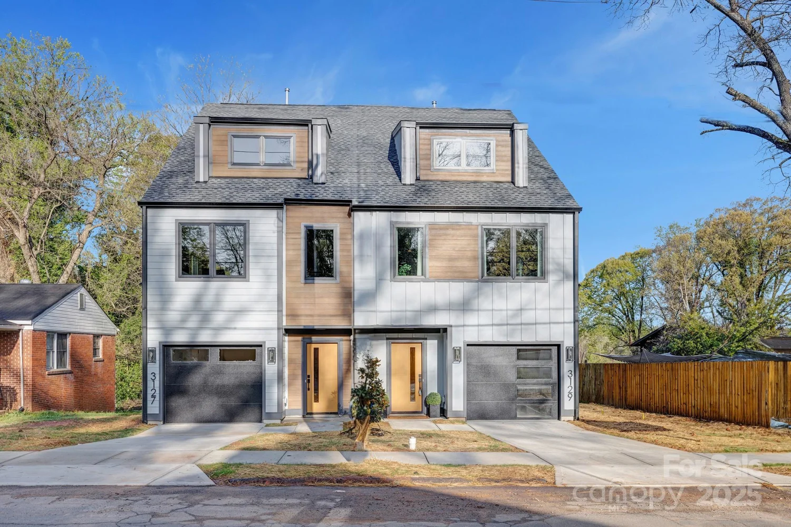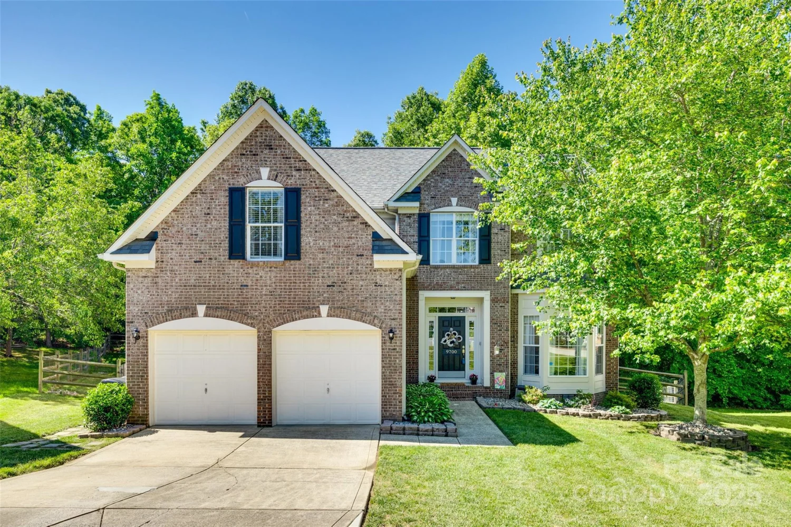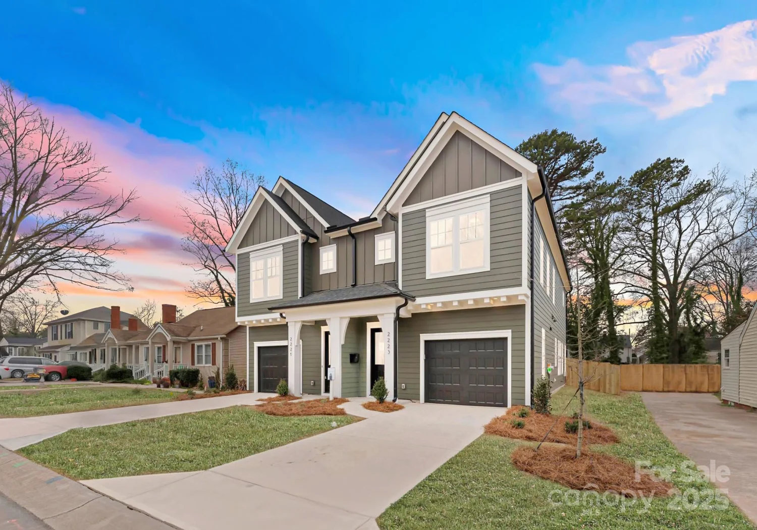3016 loso terrace 53Charlotte, NC 28217
3016 loso terrace 53Charlotte, NC 28217
Description
END TOWNHOME ROOFTOP TERRACE & BONUS/BEDROOM! INCENTIVE OF UP TO $20,000 TOWARD CLOSING COSTS OR LOWERING YOUR INTEREST RATE! Live in Lower South End within steps of Olde Mecklenburg Brewery, Queen Park Social, Protagonist - Southend Brewery, Sugar Creek Brewery, Hive Fitness, and more! This home features 3 bedrooms, 2 full and 2 half bath, and 2 car tandem garage. Well-appointed upscale finishes including 5" inch plank hardwood floors, light gray shaker style cabinets, upgraded quartz countertops, stainless steel appliances including Refrigerator, Range, Dishwasher, Microwave, Washer/Dryer, Blinds, Distinctive Lighting, and more! Enjoy urban living at its best close to shopping, restaurants and entertainment! INVESTORS: DCCRs HAVE NO RENTAL RESTRICTIONS.
Property Details for 3016 Loso Terrace 53
- Subdivision ComplexLOSO Terraces
- Architectural StyleModern
- ExteriorLawn Maintenance, Rooftop Terrace
- Num Of Garage Spaces2
- Parking FeaturesGarage Door Opener, Tandem
- Property AttachedNo
LISTING UPDATED:
- StatusActive
- MLS #CAR4190676
- Days on Site208
- HOA Fees$201 / month
- MLS TypeResidential
- Year Built2024
- CountryMecklenburg
LISTING UPDATED:
- StatusActive
- MLS #CAR4190676
- Days on Site208
- HOA Fees$201 / month
- MLS TypeResidential
- Year Built2024
- CountryMecklenburg
Building Information for 3016 Loso Terrace 53
- StoriesFour
- Year Built2024
- Lot Size0.0000 Acres
Payment Calculator
Term
Interest
Home Price
Down Payment
The Payment Calculator is for illustrative purposes only. Read More
Property Information for 3016 Loso Terrace 53
Summary
Location and General Information
- Community Features: Sidewalks, Street Lights
- Directions: LOSO Terraces Sales Office is located in the Decorated Model at 345 E. Cama St. From Uptown, travel south on S. Tryon St. to a left onto E. Cama St. Sales Office and Model are on the right.
- Coordinates: 35.1903464,-80.880423
School Information
- Elementary School: Unspecified
- Middle School: Unspecified
- High School: Unspecified
Taxes and HOA Information
- Parcel Number: 14902519
- Tax Legal Description: L53-M72-537
Virtual Tour
Parking
- Open Parking: No
Interior and Exterior Features
Interior Features
- Cooling: Heat Pump
- Heating: Heat Pump
- Appliances: Dishwasher, Disposal, Dryer, Electric Oven, Electric Range, Electric Water Heater, Microwave, Refrigerator, Washer
- Flooring: Hardwood, Tile
- Interior Features: Attic Stairs Pulldown, Cable Prewire, Entrance Foyer, Kitchen Island, Open Floorplan, Pantry
- Levels/Stories: Four
- Foundation: Slab
- Total Half Baths: 2
- Bathrooms Total Integer: 4
Exterior Features
- Construction Materials: Brick Partial, Fiber Cement, Wood
- Patio And Porch Features: Balcony, Wrap Around
- Pool Features: None
- Road Surface Type: Concrete, Paved
- Roof Type: Shingle
- Security Features: Carbon Monoxide Detector(s), Smoke Detector(s)
- Laundry Features: Electric Dryer Hookup, Third Level
- Pool Private: No
Property
Utilities
- Sewer: Public Sewer
- Water Source: City
Property and Assessments
- Home Warranty: No
Green Features
Lot Information
- Above Grade Finished Area: 1727
- Lot Features: End Unit
Multi Family
- # Of Units In Community: 53
Rental
Rent Information
- Land Lease: No
Public Records for 3016 Loso Terrace 53
Home Facts
- Beds3
- Baths2
- Above Grade Finished1,727 SqFt
- StoriesFour
- Lot Size0.0000 Acres
- StyleTownhouse
- Year Built2024
- APN14902519
- CountyMecklenburg
- ZoningUR2


