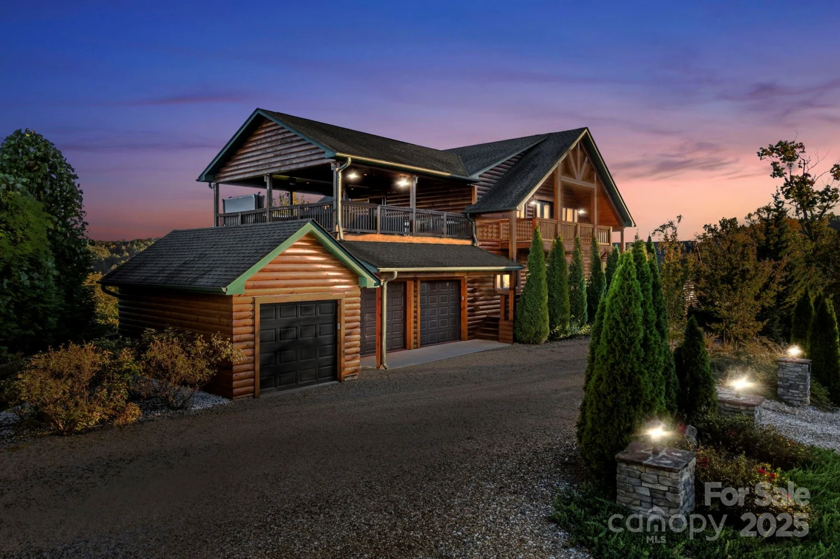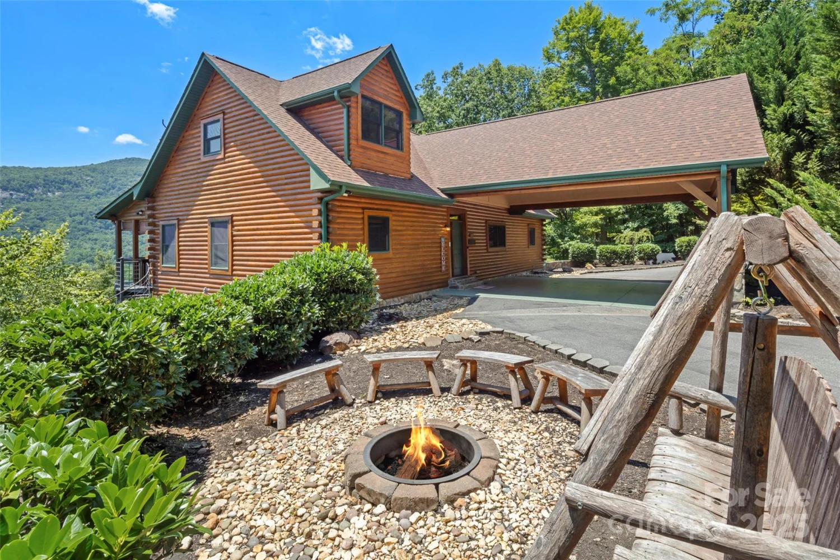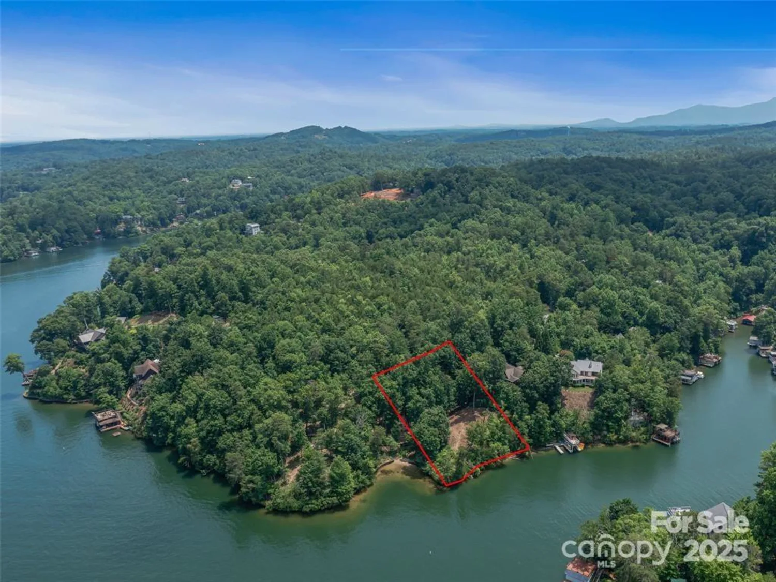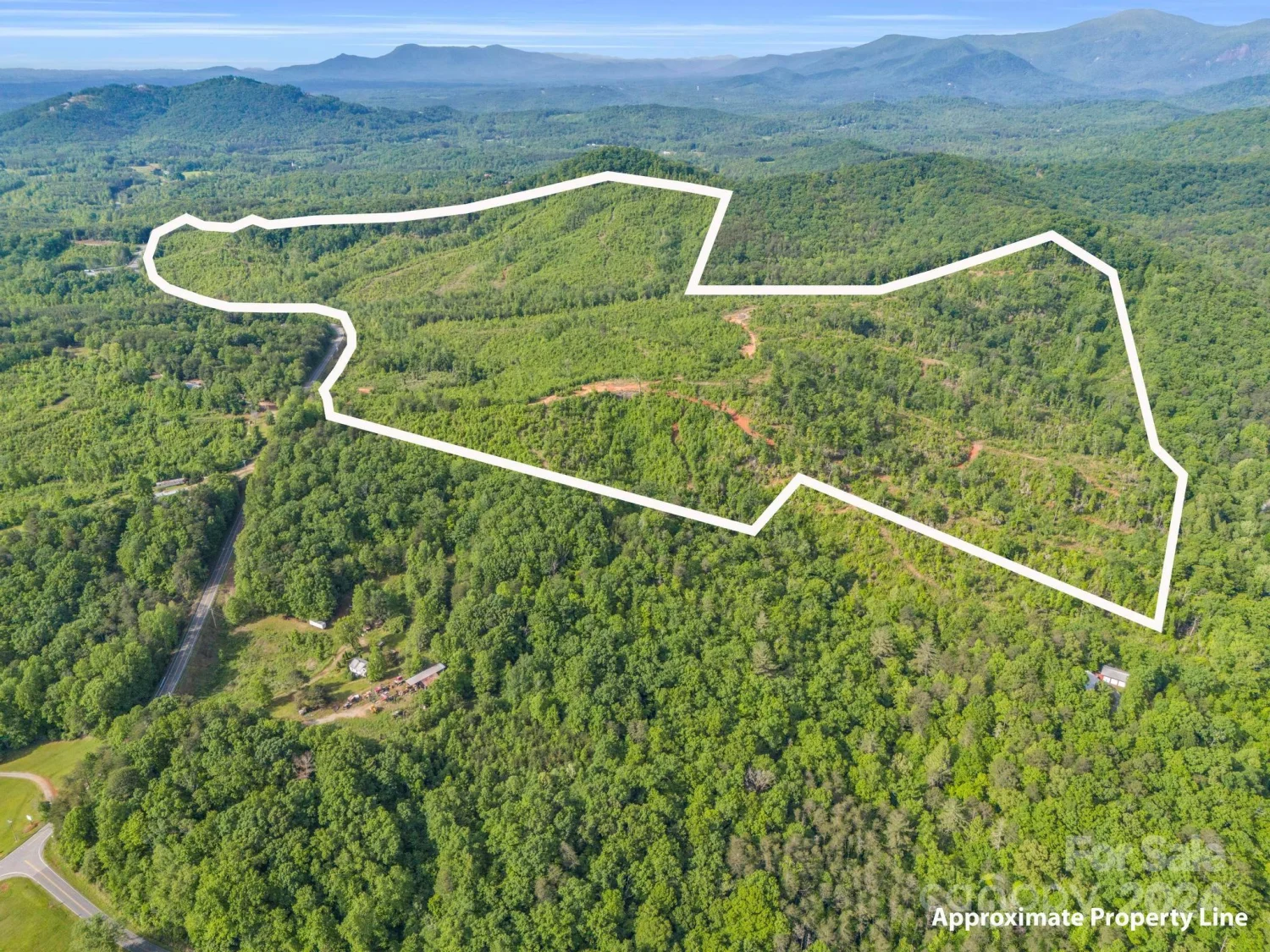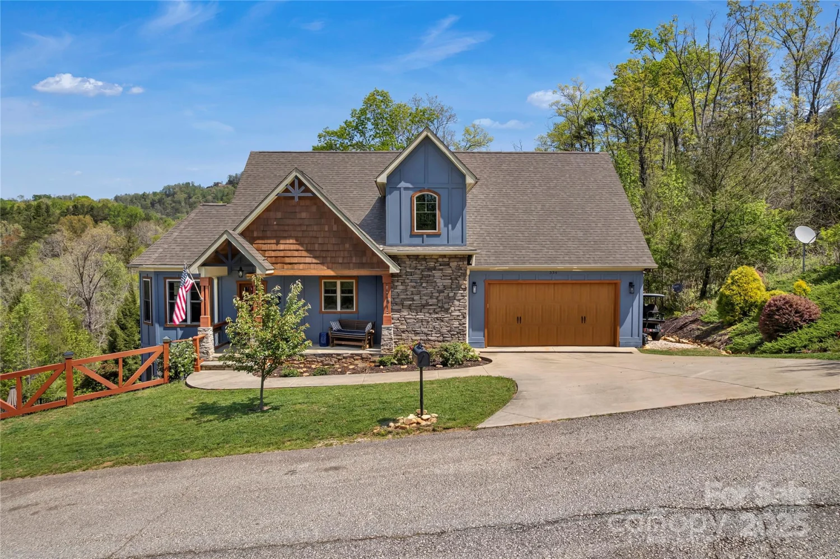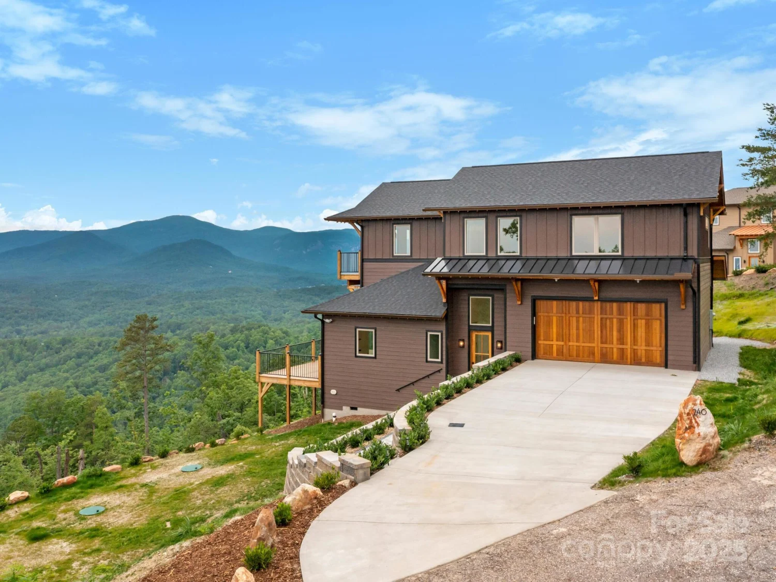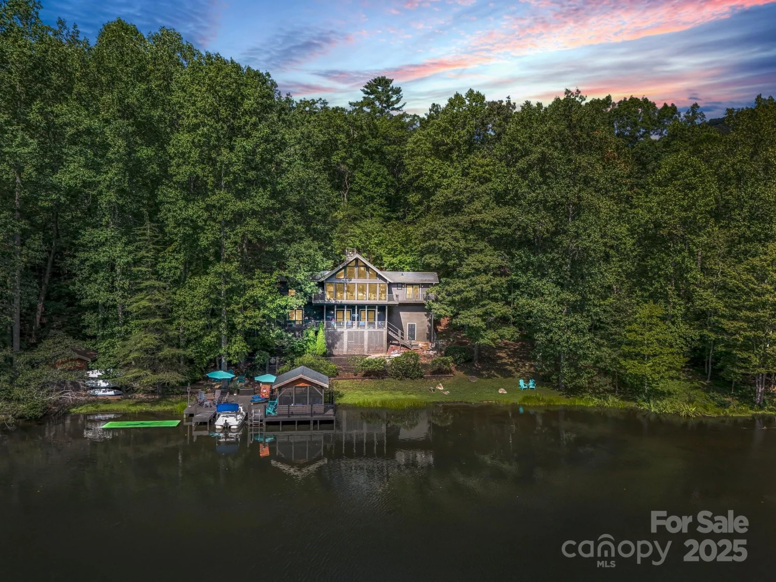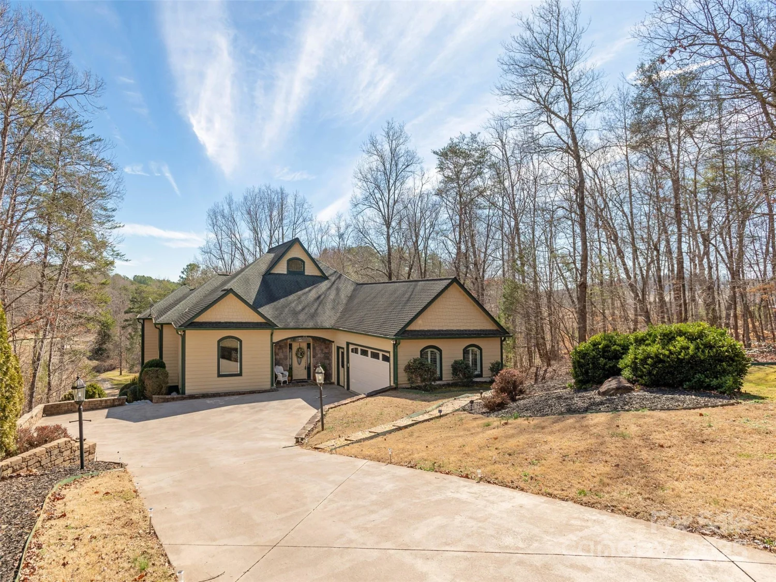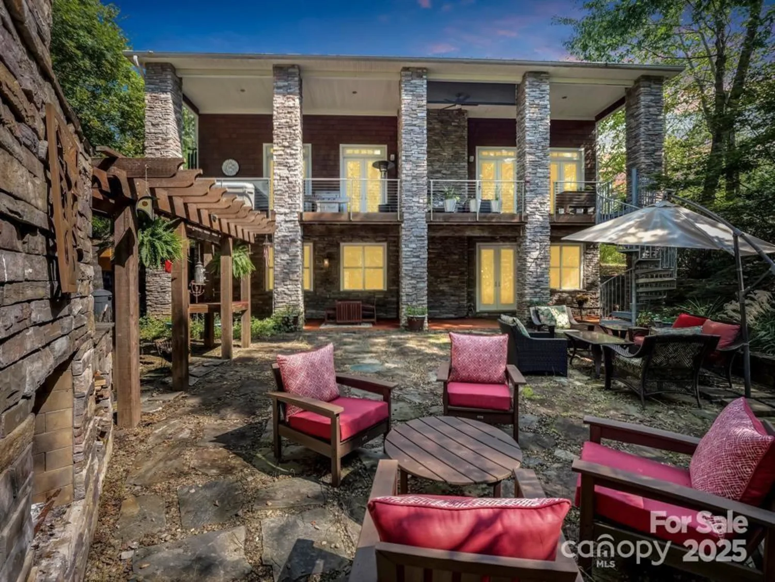lot 1 willow top laneLake Lure, NC 28746
lot 1 willow top laneLake Lure, NC 28746
Description
Enjoy scenic views at your Lake Lure Mountain retreat! Build this plan and pick your design selections or bring your own plan. The proposed Aberdeen (Basement) plan offers a 4-bed, 3.5-bath home with 4098 sq ft of luxury living at wonderful Bills Mountain. Spacious rooms, including a gourmet kitchen, full finished basement and much more! Affordable luxury awaits—live the mountain lifestyle you've always dreamed of!
Property Details for Lot 1 Willow Top Lane
- Subdivision ComplexVista At Bills Mountain
- Num Of Garage Spaces2
- Parking FeaturesDriveway, Attached Garage
- Property AttachedNo
LISTING UPDATED:
- StatusActive
- MLS #CAR4193483
- Days on Site189
- HOA Fees$140 / month
- MLS TypeResidential
- Year Built2024
- CountryRutherford
LISTING UPDATED:
- StatusActive
- MLS #CAR4193483
- Days on Site189
- HOA Fees$140 / month
- MLS TypeResidential
- Year Built2024
- CountryRutherford
Building Information for Lot 1 Willow Top Lane
- StoriesOne
- Year Built2024
- Lot Size0.0000 Acres
Payment Calculator
Term
Interest
Home Price
Down Payment
The Payment Calculator is for illustrative purposes only. Read More
Property Information for Lot 1 Willow Top Lane
Summary
Location and General Information
- Directions: For GPS driving directions use 320 Willow Top Ln Lake Lure , North Carolina 28746
- View: Mountain(s)
- Coordinates: 35.42769807,-82.14782247
School Information
- Elementary School: Unspecified
- Middle School: Unspecified
- High School: Unspecified
Taxes and HOA Information
- Parcel Number: 5382
- Tax Legal Description: VISTA AT BILLS MTN LO:320 PH:3 PL:27-225
Virtual Tour
Parking
- Open Parking: No
Interior and Exterior Features
Interior Features
- Cooling: Central Air
- Heating: Heat Pump
- Appliances: Disposal, Gas Range, Microwave, Oven
- Basement: Finished
- Fireplace Features: Gas
- Levels/Stories: One
- Foundation: Basement
- Total Half Baths: 1
- Bathrooms Total Integer: 5
Exterior Features
- Construction Materials: Brick Partial, Hardboard Siding, Stone
- Pool Features: None
- Road Surface Type: Asphalt, Concrete, Gravel, Paved
- Laundry Features: Laundry Room, Main Level
- Pool Private: No
Property
Utilities
- Sewer: Septic Installed
- Water Source: Well
Property and Assessments
- Home Warranty: No
Green Features
Lot Information
- Above Grade Finished Area: 2812
Rental
Rent Information
- Land Lease: No
Public Records for Lot 1 Willow Top Lane
Home Facts
- Beds4
- Baths4
- Above Grade Finished2,812 SqFt
- Below Grade Finished1,282 SqFt
- StoriesOne
- Lot Size0.0000 Acres
- StyleSingle Family Residence
- Year Built2024
- APN5382
- CountyRutherford


