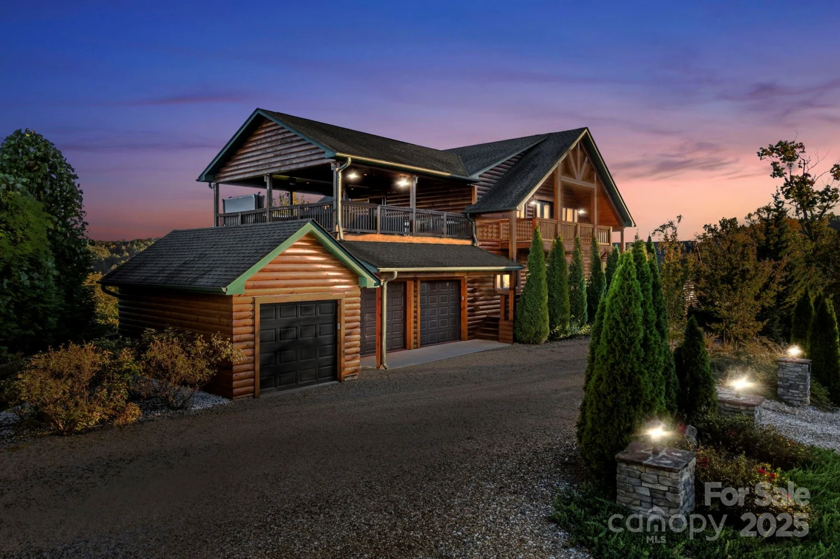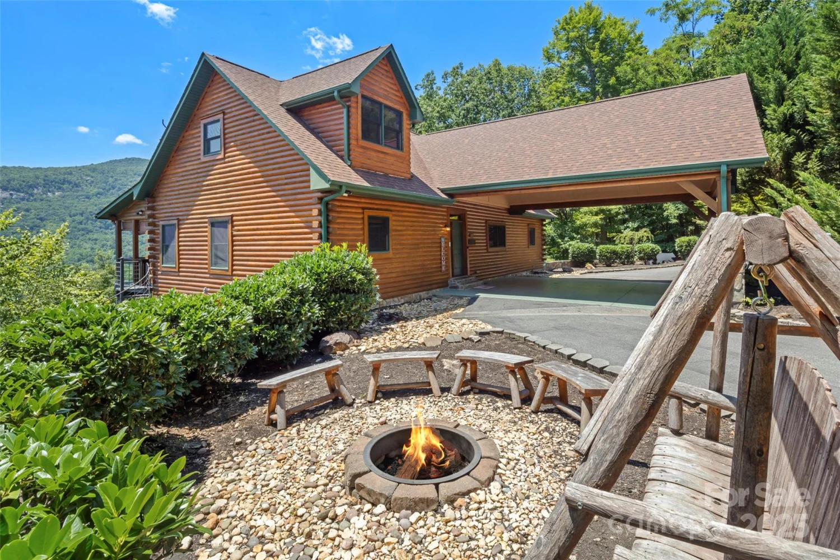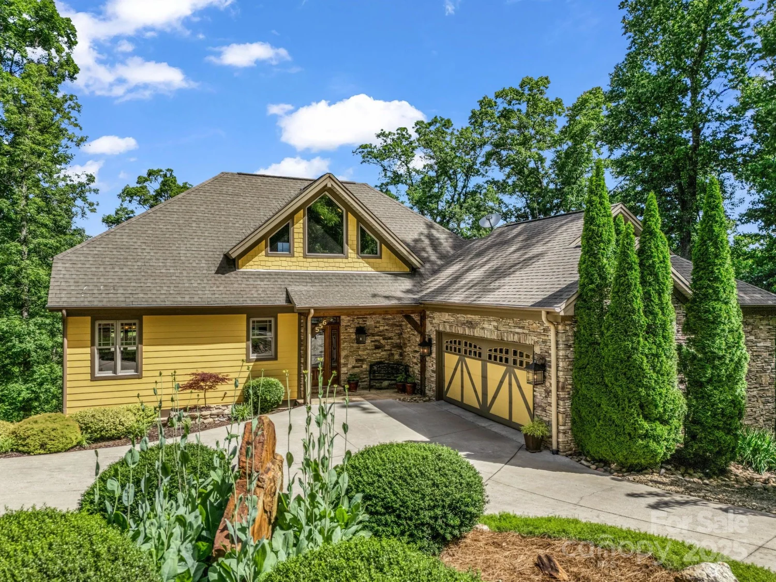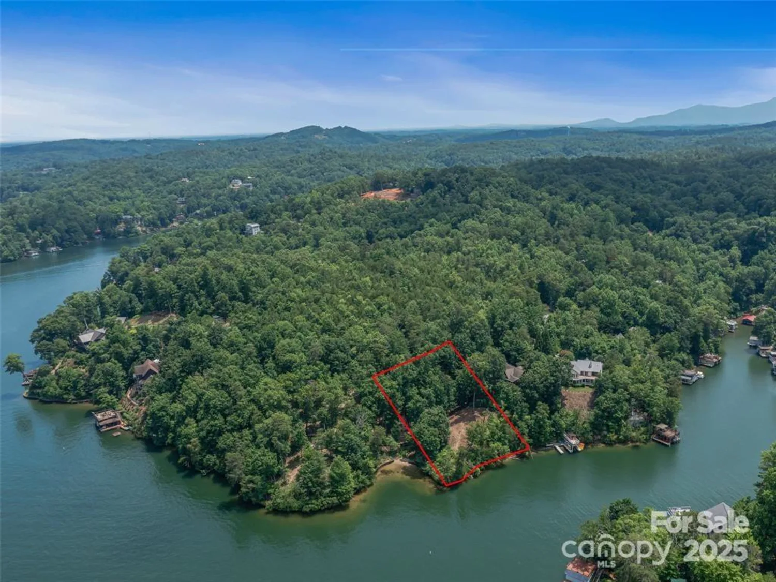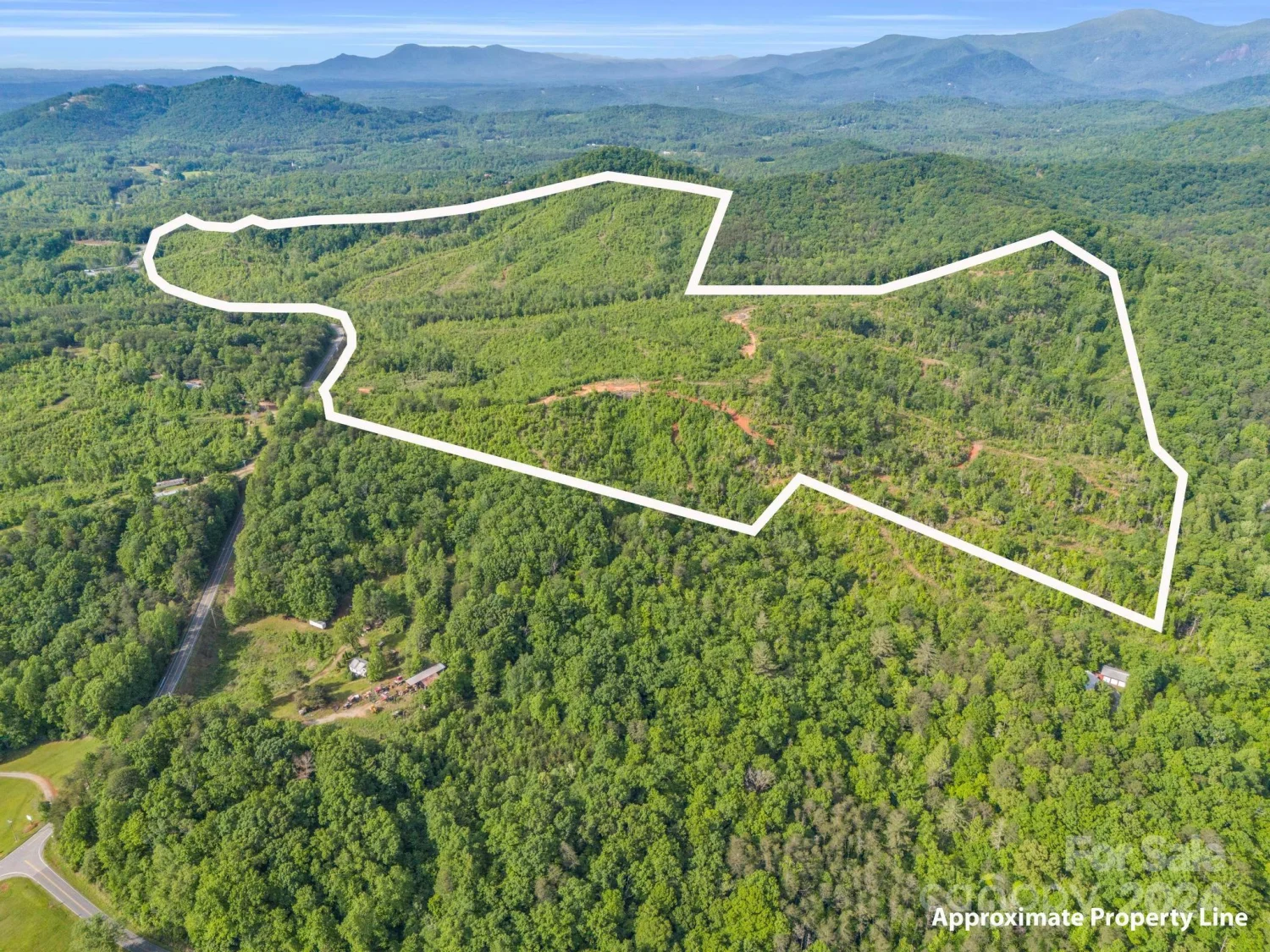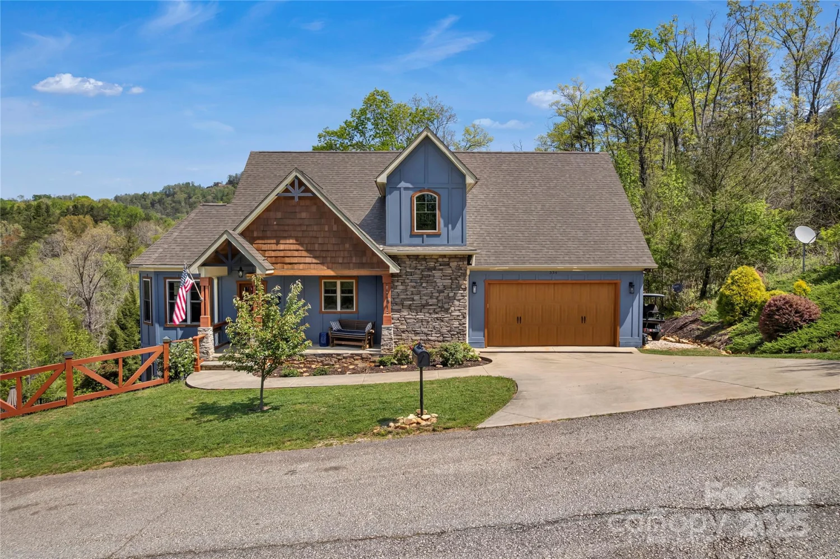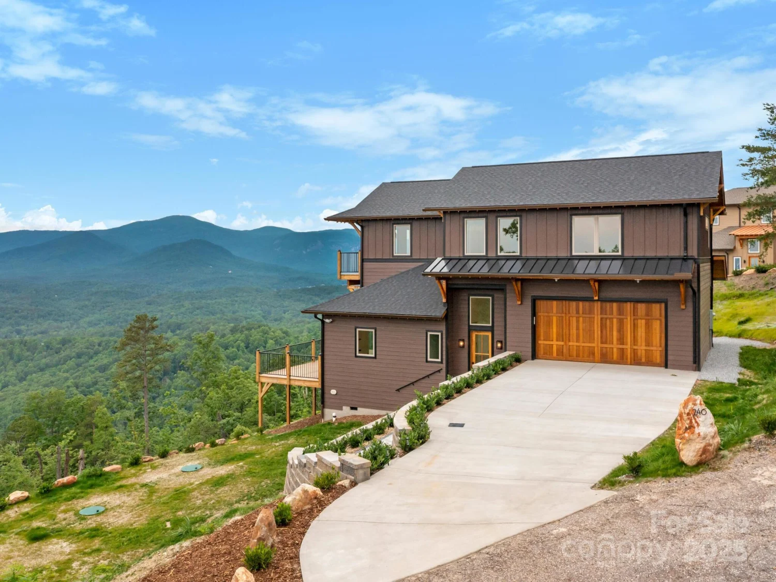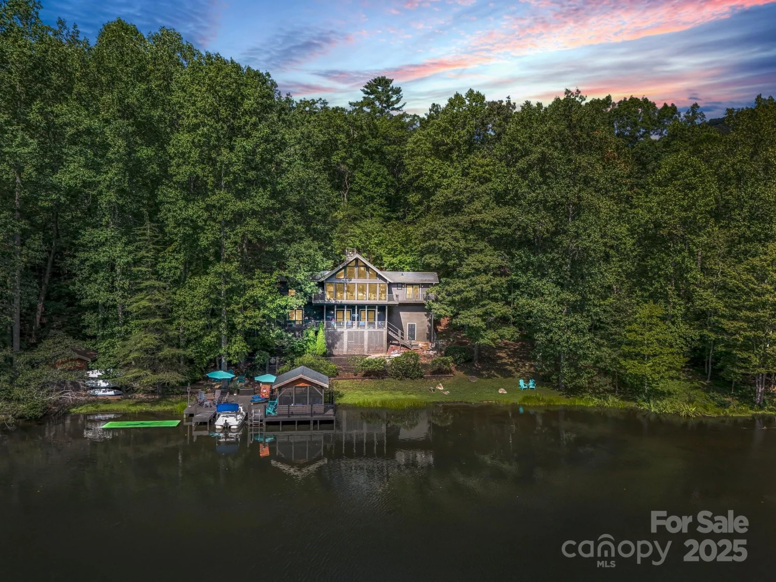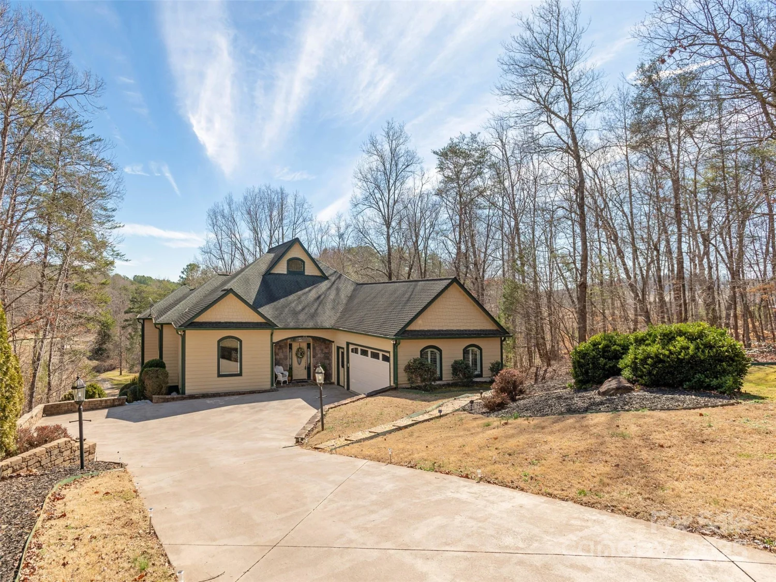167 trails endLake Lure, NC 28746
167 trails endLake Lure, NC 28746
Description
One-of-a-kind cedar shake & stone custom built home was designed by the owner/architect. A whole house generator keeps the household humming and an in-home biz running. Also, this gated community has underground utilities. Open floor plan in KIT/DR/GR w/tall ceilings, beams & unique appeal. Maple floors, high-end 'Monogram' appliances, granite countertops, cherry cabinets & KIT island make way for a chef's dream. GR has see-thru gas FP to exterior 'Eon' deck. Primary en-suite has 18'+ vaulted ceiling, custom sliding door, 2 walk-in closets, tile shower & laundry room. 2nd level features cork floors, huge loft w/'link' to BA, guest suite complete w/counter, sink & fridge. Lower level has bar, FP, BA, storage, walk-out to stone patio & more to create the space to suit your style. Top all this off w/a 3-story elevator for ease of living. Peaceful & private outdoor space w/2 fireplaces, pond & trails on 2 acres. Oversized dbl garage with separate heated & cooled workshop.
Property Details for 167 Trails End
- Subdivision ComplexBrookside Forest
- Architectural StyleContemporary
- ExteriorFire Pit, Hot Tub
- Num Of Garage Spaces2
- Parking FeaturesDriveway, Detached Garage, Garage Door Opener, Garage Faces Front
- Property AttachedNo
- Waterfront FeaturesNone
LISTING UPDATED:
- StatusActive
- MLS #CAR4245504
- Days on Site216
- HOA Fees$293 / year
- MLS TypeResidential
- Year Built2007
- CountryRutherford
LISTING UPDATED:
- StatusActive
- MLS #CAR4245504
- Days on Site216
- HOA Fees$293 / year
- MLS TypeResidential
- Year Built2007
- CountryRutherford
Building Information for 167 Trails End
- StoriesOne and One Half
- Year Built2007
- Lot Size0.0000 Acres
Payment Calculator
Term
Interest
Home Price
Down Payment
The Payment Calculator is for illustrative purposes only. Read More
Property Information for 167 Trails End
Summary
Location and General Information
- Directions: From Hwy. 64/74, turn on Bills Creek Rd. in Lake Lure. Travel 3.4 miles and turn left into Brookside Forest. Once past security gate, turn right to stay on Brookside Pkwy. In almost 1/2 mile make slight right turn on Trails End. House in cul-de-sac.
- Coordinates: 35.463669,-82.140645
School Information
- Elementary School: Lake Lure Classical Academy
- Middle School: Lake Lure Classical Academy
- High School: Lake Lure Classical Academy
Taxes and HOA Information
- Parcel Number: 1637880
- Tax Legal Description: BROOKSIDE FOREST PH 2 LT 020 PB 26 PG 25
Virtual Tour
Parking
- Open Parking: No
Interior and Exterior Features
Interior Features
- Cooling: Ceiling Fan(s), Central Air, Ductless, Electric, Heat Pump
- Heating: Ductless, Electric, Heat Pump
- Appliances: Convection Oven, Dishwasher, Disposal, Electric Oven, Exhaust Hood, Gas Range, Gas Water Heater, Microwave, Refrigerator with Ice Maker, Tankless Water Heater, Washer/Dryer
- Basement: Finished, Interior Entry, Storage Space, Walk-Out Access
- Fireplace Features: Den, Electric, Gas Log, Great Room, Outside, Propane
- Flooring: Cork, Tile, Wood
- Interior Features: Built-in Features, Central Vacuum, Elevator, Entrance Foyer, Kitchen Island, Open Floorplan, Pantry, Split Bedroom, Storage, Walk-In Closet(s)
- Levels/Stories: One and One Half
- Other Equipment: Fuel Tank(s), Generator
- Foundation: Basement
- Total Half Baths: 1
- Bathrooms Total Integer: 4
Exterior Features
- Construction Materials: Cedar Shake, Stone, Wood
- Patio And Porch Features: Covered, Deck, Front Porch, Patio
- Pool Features: None
- Road Surface Type: Concrete, Paved
- Roof Type: Metal
- Security Features: Carbon Monoxide Detector(s), Security System, Smoke Detector(s)
- Laundry Features: Electric Dryer Hookup, Laundry Room, Main Level
- Pool Private: No
Property
Utilities
- Sewer: Septic Installed
- Utilities: Electricity Connected, Propane, Satellite Internet Available, Underground Power Lines, Underground Utilities
- Water Source: Well
Property and Assessments
- Home Warranty: No
Green Features
Lot Information
- Above Grade Finished Area: 2674
- Lot Features: Cul-De-Sac, Level, Private, Sloped, Creek/Stream, Wooded
- Waterfront Footage: None
Rental
Rent Information
- Land Lease: No
Public Records for 167 Trails End
Home Facts
- Beds3
- Baths3
- Above Grade Finished2,674 SqFt
- Below Grade Finished1,341 SqFt
- StoriesOne and One Half
- Lot Size0.0000 Acres
- StyleSingle Family Residence
- Year Built2007
- APN1637880
- CountyRutherford


