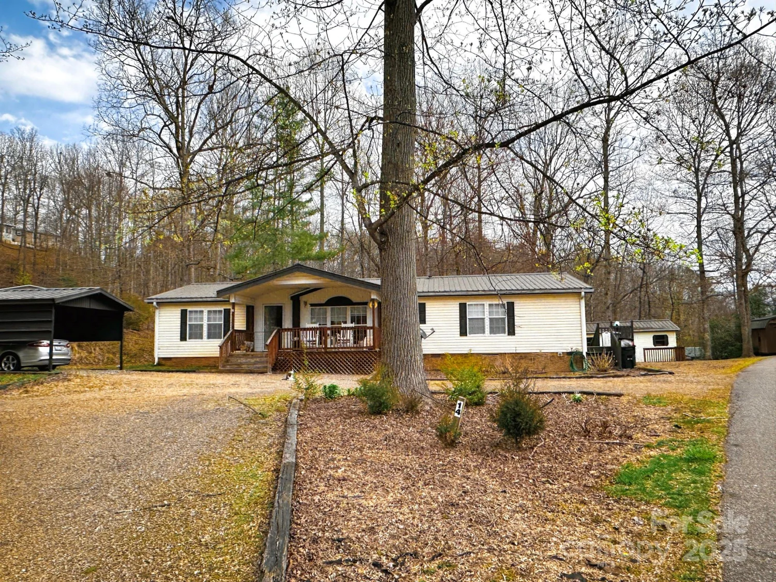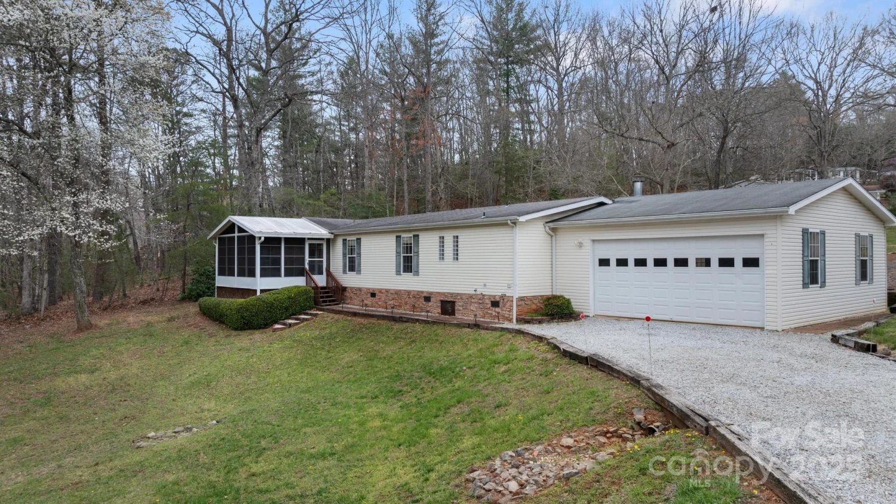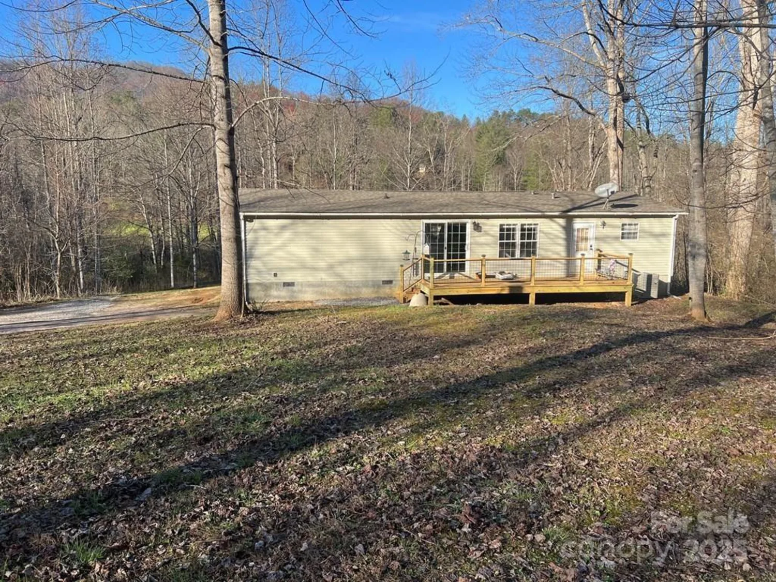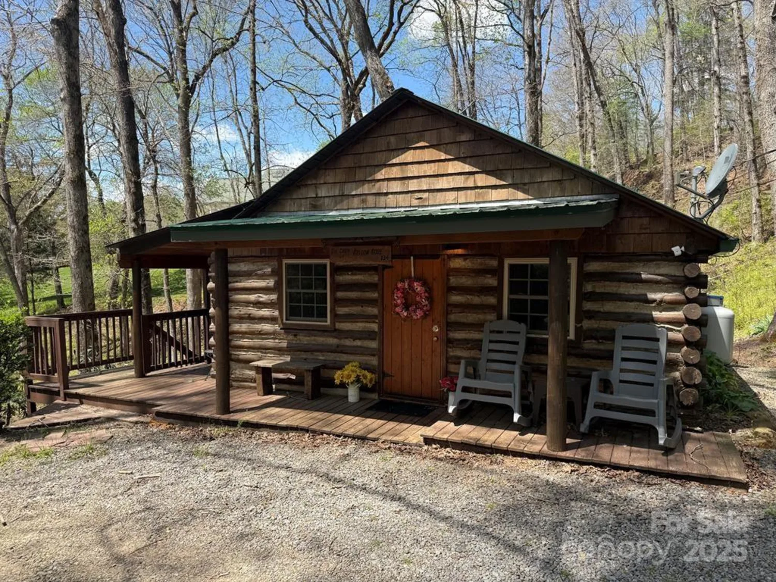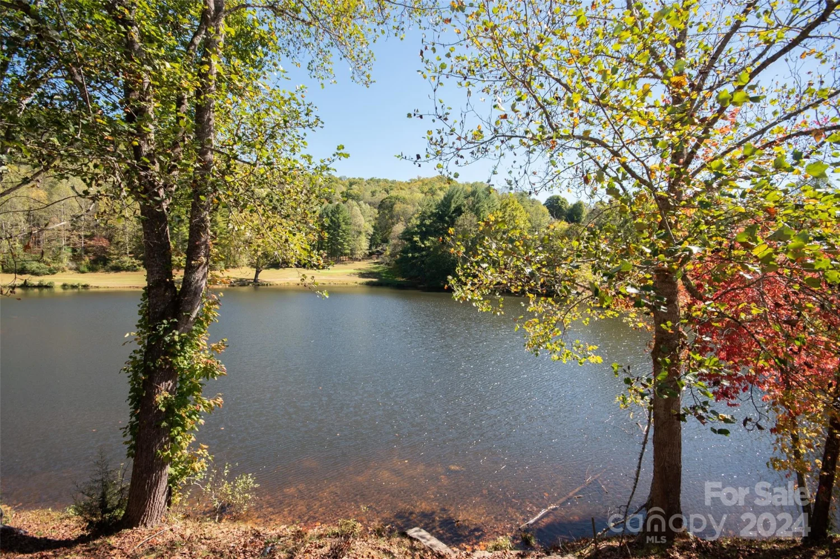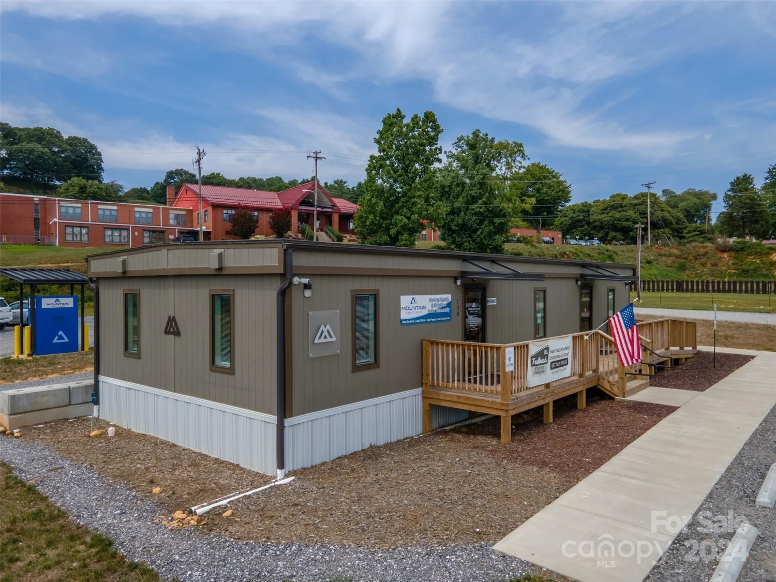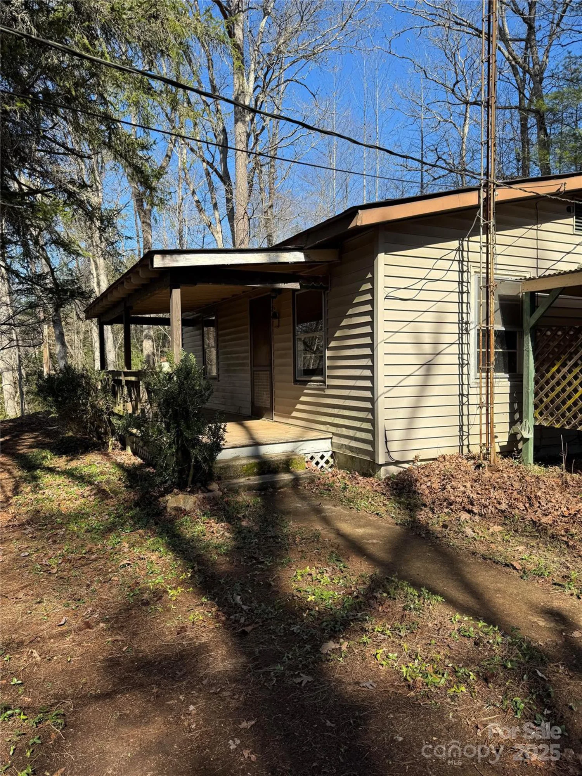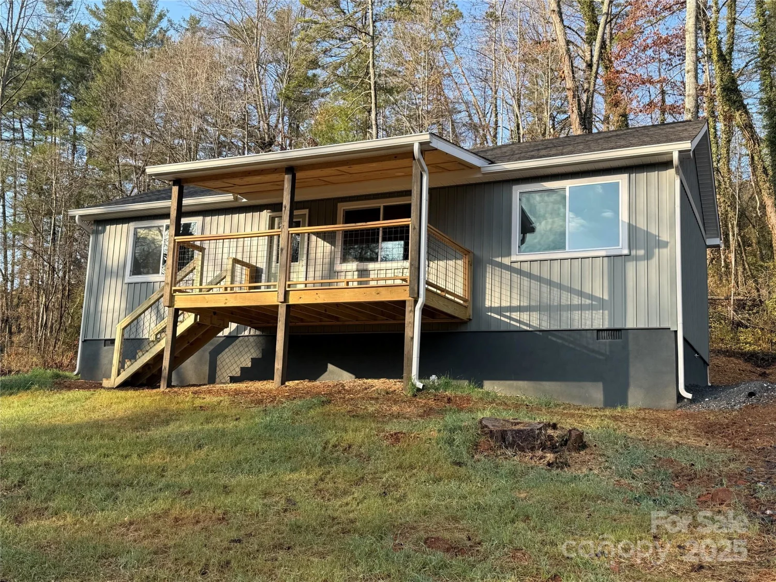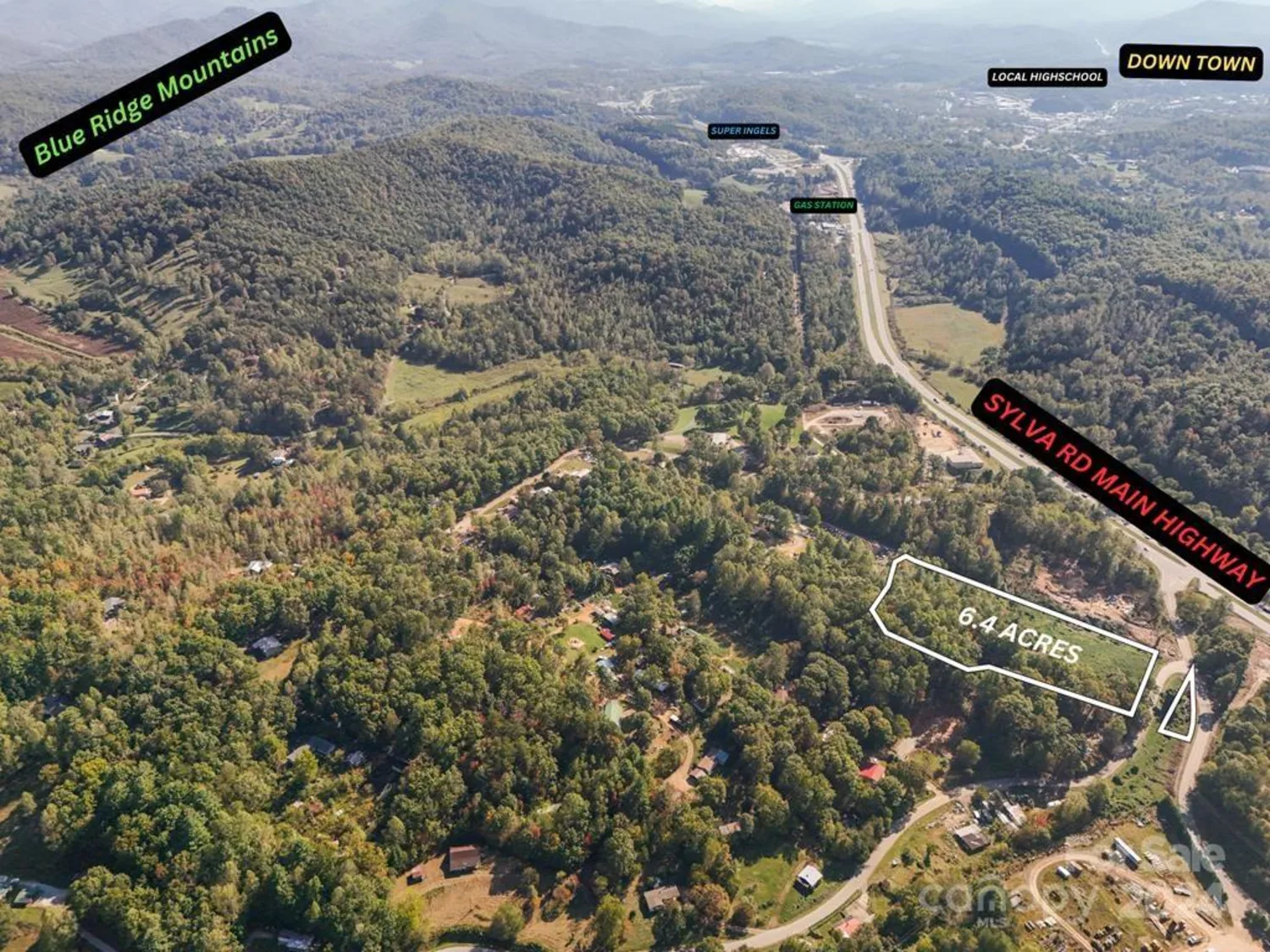242 holly spring village road 4Franklin, NC 28734
242 holly spring village road 4Franklin, NC 28734
Description
Cute 3 Bedroom 3 bath townhome conveniently located in upscale Holly Springs Village. With a few updates this spacious home could be the jewel of the community. The first level has a very spacious living room with huge windows, a screened porch and a gas fireplace for those cooler evenings, there is a nice sized kitchen with plenty of cabinet and counter space for the Gourmet in the family. Off the kitchen is a dining room with a huge window and a screen porch area for an additional outside eating area. Also on the lower level is a half bath. On the upper level are three bedrooms. The primary has a Private bath, Balcony, and plenty of space for all your furniture. The Second bedroom is almost as big as the first and has a private balcony and lots of light. The third bedroom is good-sized with lots and lots of light. There is a full bath for the bedrooms to share. The exterior is recently painted and updated, with nice sitting areas, and a nice pond and walking areas.
Property Details for 242 Holly Spring Village Road 4
- Subdivision ComplexHolly Springs
- Num Of Garage Spaces2
- Parking FeaturesAssigned
- Property AttachedNo
LISTING UPDATED:
- StatusClosed
- MLS #CAR4194097
- Days on Site14
- HOA Fees$150 / month
- MLS TypeResidential
- Year Built1988
- CountryMacon
LISTING UPDATED:
- StatusClosed
- MLS #CAR4194097
- Days on Site14
- HOA Fees$150 / month
- MLS TypeResidential
- Year Built1988
- CountryMacon
Building Information for 242 Holly Spring Village Road 4
- StoriesTwo
- Year Built1988
- Lot Size0.0000 Acres
Payment Calculator
Term
Interest
Home Price
Down Payment
The Payment Calculator is for illustrative purposes only. Read More
Property Information for 242 Holly Spring Village Road 4
Summary
Location and General Information
- Directions: Cat Creek Road, by the Chevy dealership. Turn right onto Holly Springs Village Road, stay right as you pass in front of the Cat Creek Lodge, keep left at the intersection with Jackson Heights... park in any parking spot.
- Coordinates: 35.190825,-83.344656
School Information
- Elementary School: Unspecified
- Middle School: Unspecified
- High School: Unspecified
Taxes and HOA Information
- Parcel Number: 7505223847
- Tax Legal Description: Meets and Bounds
Virtual Tour
Parking
- Open Parking: No
Interior and Exterior Features
Interior Features
- Cooling: Ceiling Fan(s), Central Air
- Heating: Central
- Appliances: Dishwasher, Electric Range, Exhaust Fan, Microwave, Refrigerator
- Fireplace Features: Gas
- Flooring: Carpet, Laminate
- Interior Features: Pantry
- Levels/Stories: Two
- Window Features: Insulated Window(s)
- Foundation: Slab
- Total Half Baths: 1
- Bathrooms Total Integer: 3
Exterior Features
- Accessibility Features: Two or More Access Exits
- Construction Materials: Wood
- Patio And Porch Features: Balcony, Patio, Screened
- Pool Features: None
- Road Surface Type: Asphalt, Paved
- Roof Type: Metal
- Laundry Features: In Hall, In Unit, Main Level
- Pool Private: No
Property
Utilities
- Sewer: Shared Septic
- Utilities: Cable Available
- Water Source: Community Well
Property and Assessments
- Home Warranty: No
Green Features
Lot Information
- Above Grade Finished Area: 1756
Multi Family
- # Of Units In Community: 4
Rental
Rent Information
- Land Lease: No
Public Records for 242 Holly Spring Village Road 4
Home Facts
- Beds3
- Baths2
- Above Grade Finished1,756 SqFt
- StoriesTwo
- Lot Size0.0000 Acres
- StyleTownhouse
- Year Built1988
- APN7505223847
- CountyMacon





