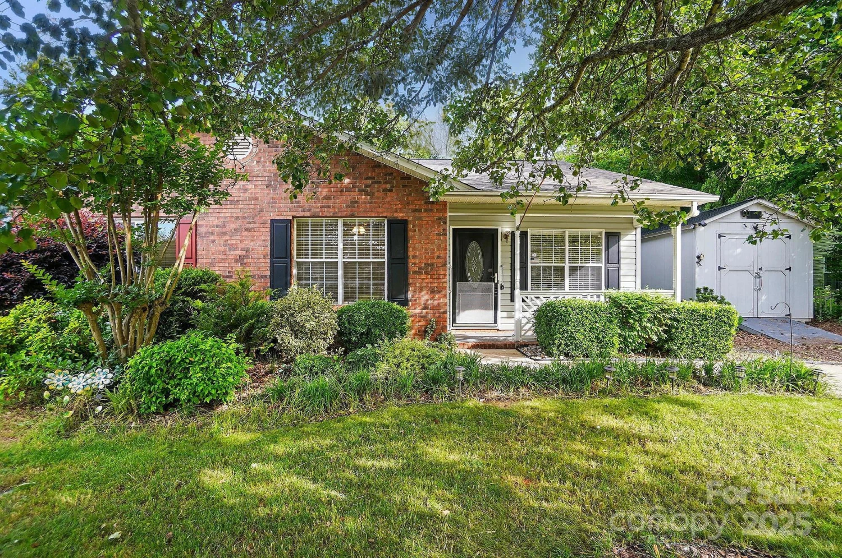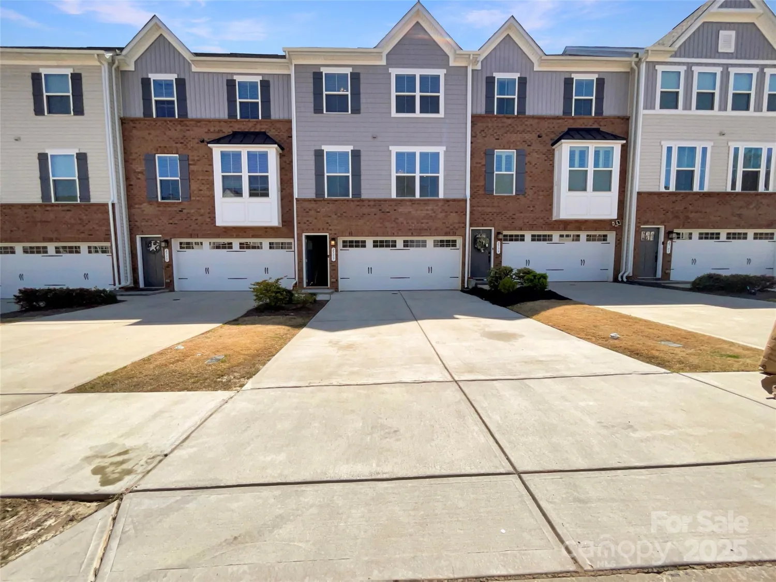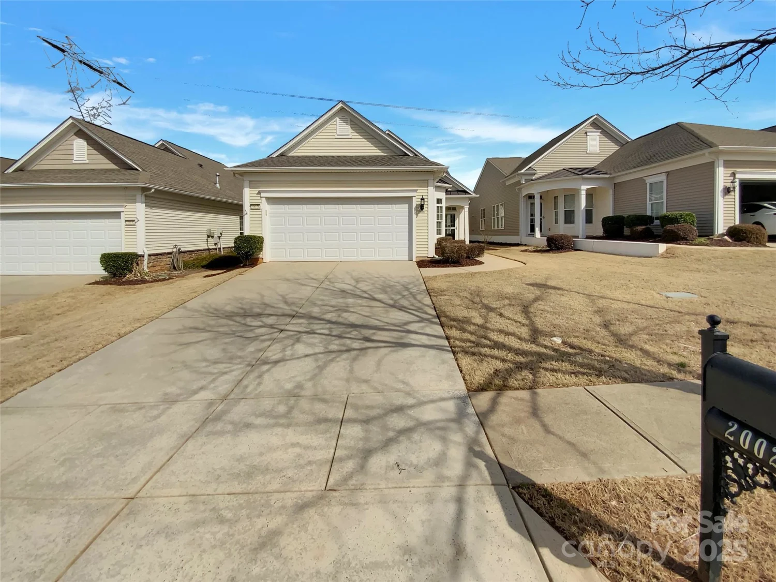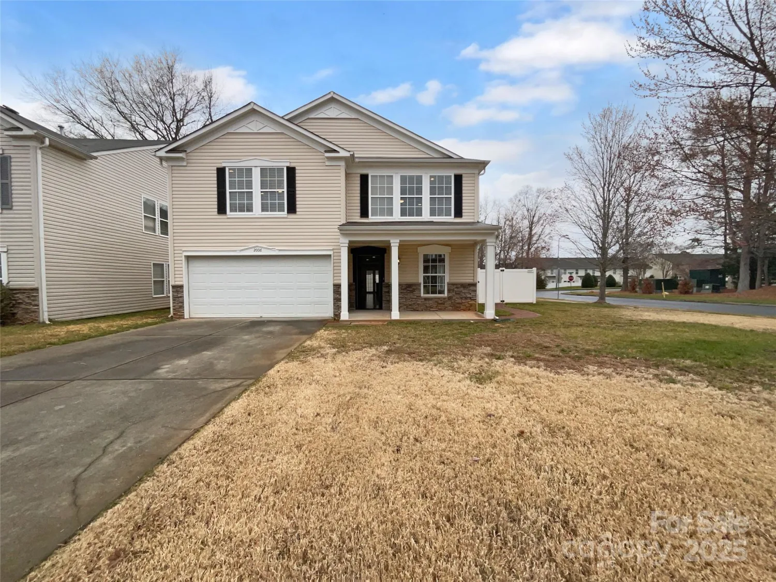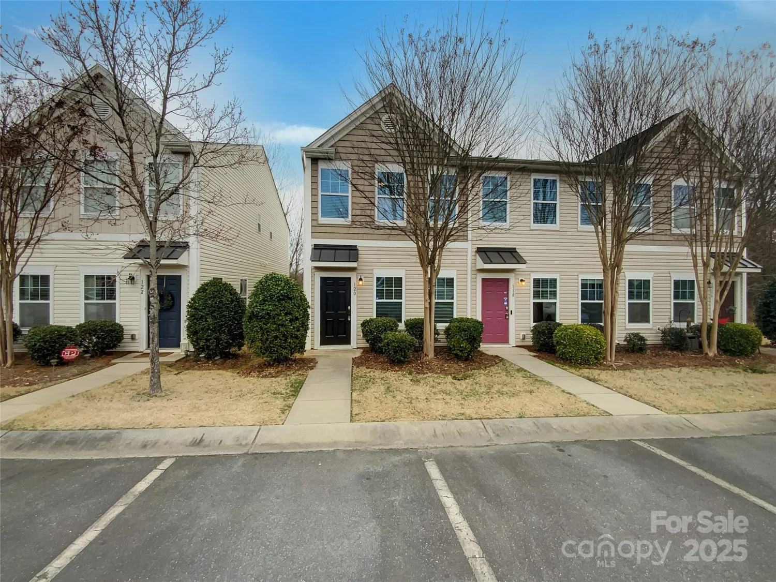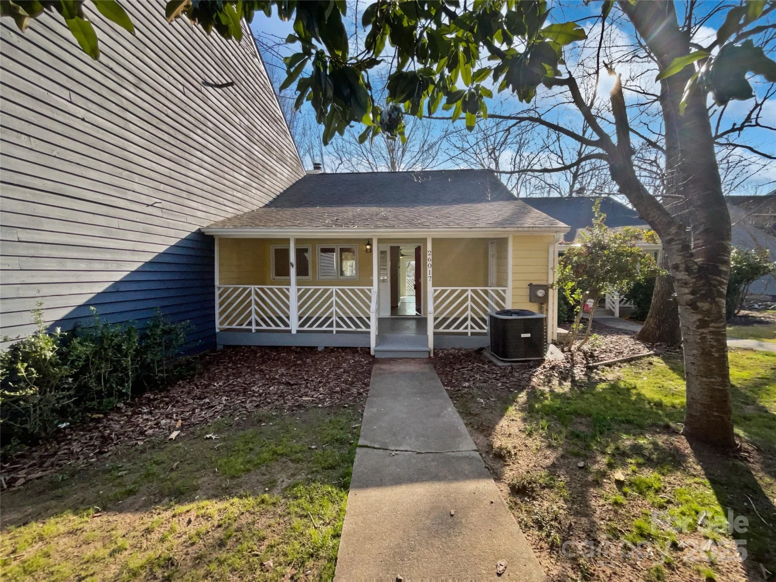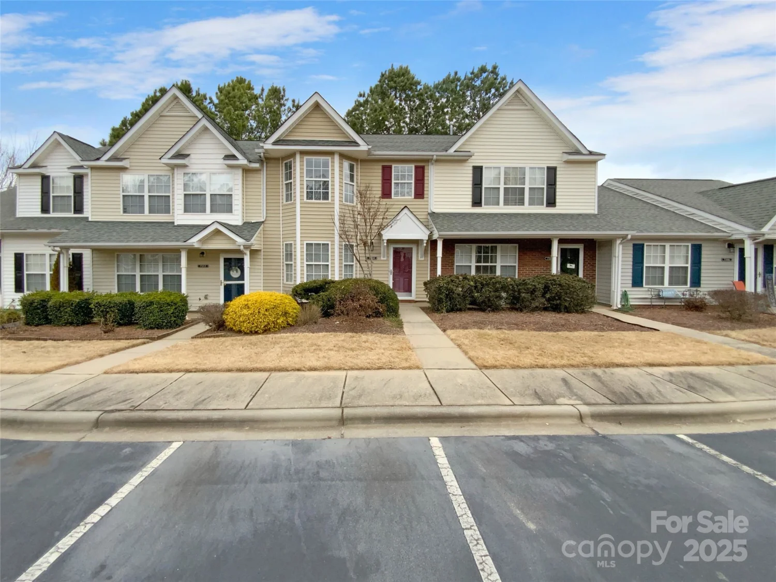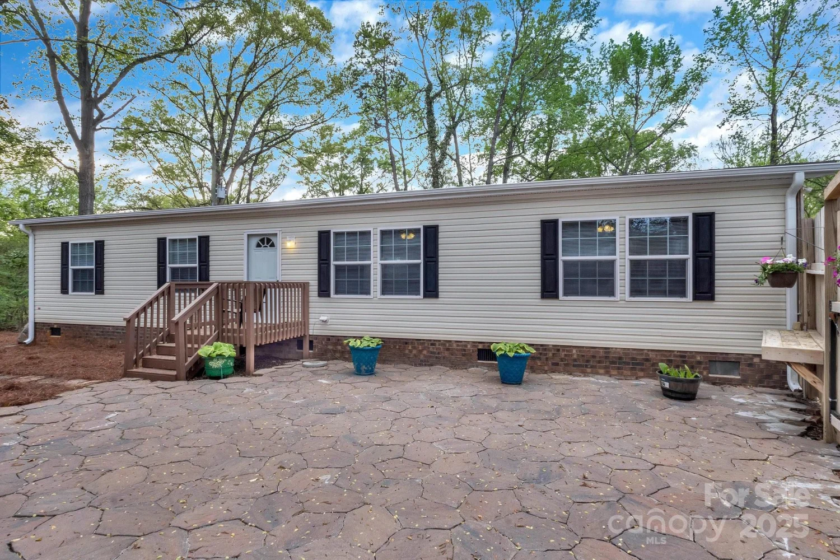2013 firefly laneFort Mill, SC 29715
2013 firefly laneFort Mill, SC 29715
Description
Stunning end unit in Summer lake, located in the desirable Regent Park area! This home features stainless steel appliances, granite countertops, and laminate hardwood flooring. Enjoy a main-floor owner's suite with a walk-in closet, plus two upstairs bedrooms, a loft, and a flex room.Two HOA fees. 125/mo and 170 per quarter.
Property Details for 2013 Firefly Lane
- Subdivision ComplexSummerlake
- Architectural StyleTraditional
- Num Of Garage Spaces1
- Parking FeaturesAttached Garage
- Property AttachedNo
LISTING UPDATED:
- StatusClosed
- MLS #CAR4194185
- Days on Site30
- HOA Fees$125 / month
- MLS TypeResidential
- Year Built2014
- CountryYork
LISTING UPDATED:
- StatusClosed
- MLS #CAR4194185
- Days on Site30
- HOA Fees$125 / month
- MLS TypeResidential
- Year Built2014
- CountryYork
Building Information for 2013 Firefly Lane
- StoriesTwo
- Year Built2014
- Lot Size0.0000 Acres
Payment Calculator
Term
Interest
Home Price
Down Payment
The Payment Calculator is for illustrative purposes only. Read More
Property Information for 2013 Firefly Lane
Summary
Location and General Information
- Community Features: Outdoor Pool, Playground, Recreation Area, Walking Trails
- Coordinates: 35.061513,-80.908782
School Information
- Elementary School: Unspecified
- Middle School: Unspecified
- High School: Unspecified
Taxes and HOA Information
- Parcel Number: 729-07-01-017
- Tax Legal Description: LT# 64 SUMMERLAKE PHASE 1
Virtual Tour
Parking
- Open Parking: No
Interior and Exterior Features
Interior Features
- Cooling: Central Air
- Heating: Heat Pump
- Appliances: Dishwasher, Disposal, Electric Oven, Microwave
- Flooring: Carpet, Laminate, Tile
- Interior Features: Cable Prewire, Walk-In Closet(s)
- Levels/Stories: Two
- Foundation: Slab
- Total Half Baths: 1
- Bathrooms Total Integer: 3
Exterior Features
- Construction Materials: Stone Veneer, Vinyl
- Patio And Porch Features: Front Porch
- Pool Features: None
- Road Surface Type: Concrete
- Roof Type: Composition
- Laundry Features: Electric Dryer Hookup, Main Level
- Pool Private: No
Property
Utilities
- Sewer: Public Sewer
- Water Source: City
Property and Assessments
- Home Warranty: No
Green Features
Lot Information
- Above Grade Finished Area: 1977
- Lot Features: Corner Lot, Level
Rental
Rent Information
- Land Lease: No
Public Records for 2013 Firefly Lane
Home Facts
- Beds3
- Baths2
- Above Grade Finished1,977 SqFt
- StoriesTwo
- Lot Size0.0000 Acres
- StyleTownhouse
- Year Built2014
- APN729-07-01-017
- CountyYork
- ZoningPD


