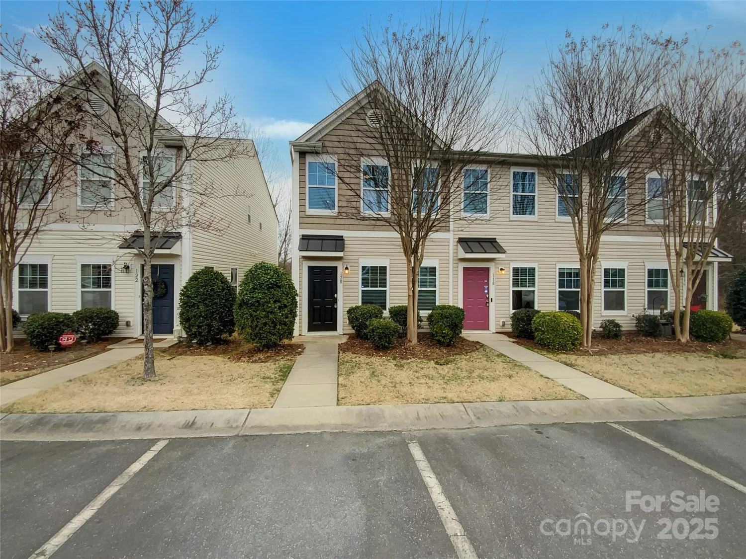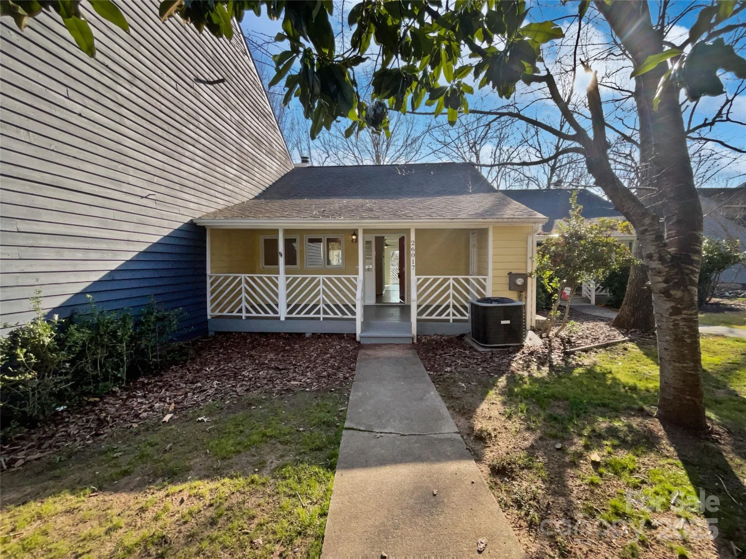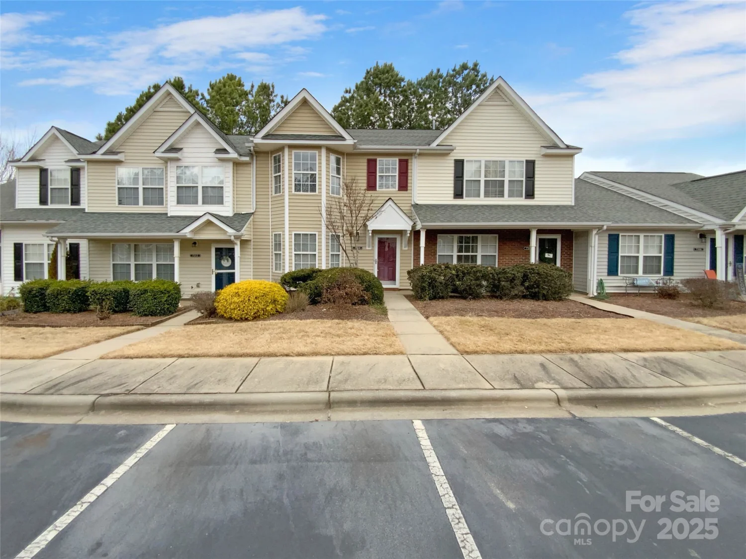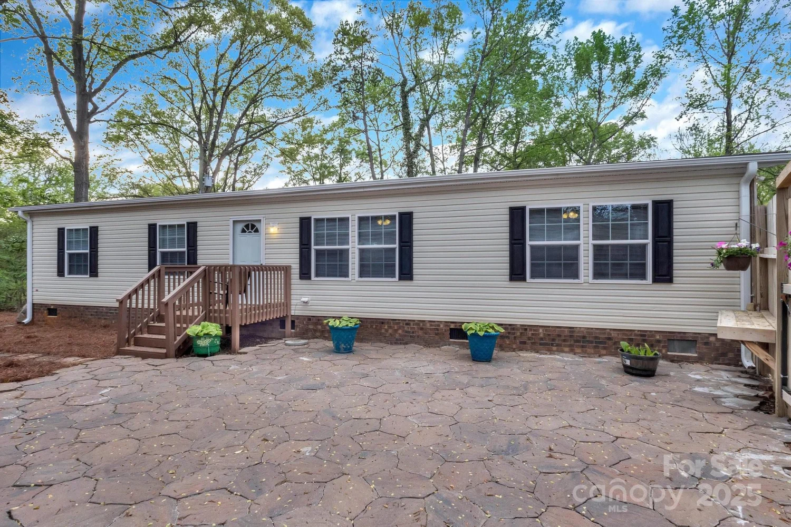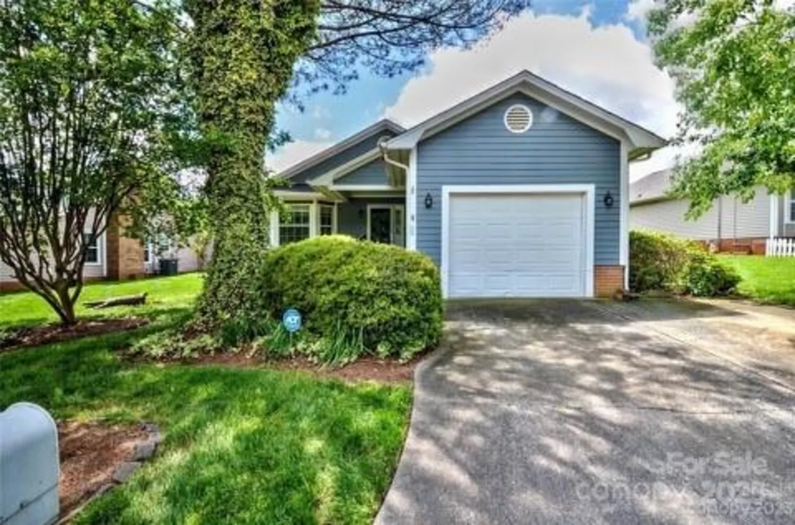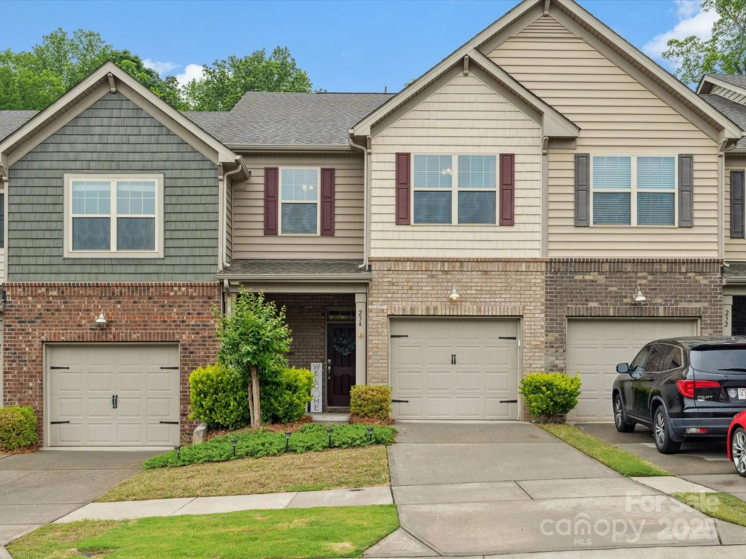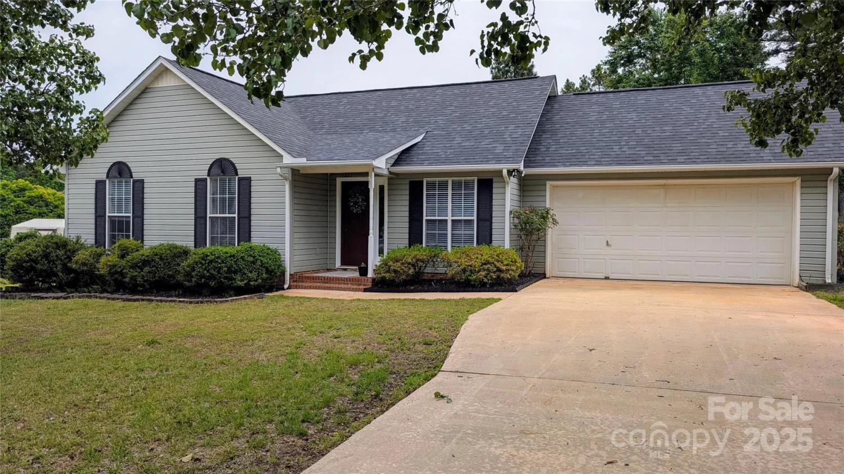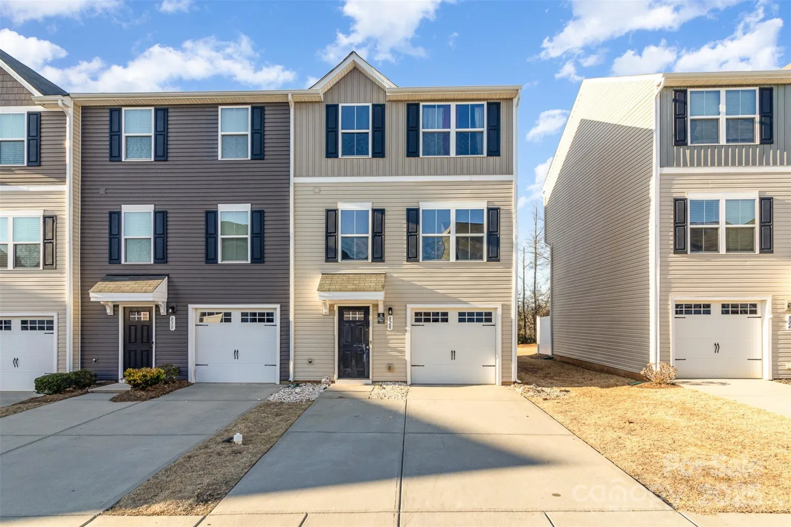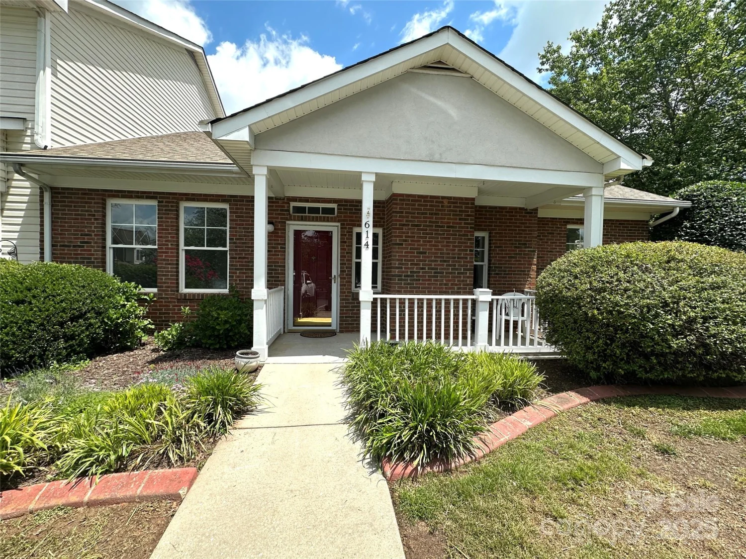519 jacobs ridgeFort Mill, SC 29715
519 jacobs ridgeFort Mill, SC 29715
Description
Adorable one level townhome in Fort Mill with no HOA!! Enjoy the rocking chair front porch. Home has vinyl plank floors in all the main areas and bedrooms(2023). Kitchen has 2 year old custom white cabinetry and laminate counters(2023). 2015 Roof with Architectural Shingles, 2021 Gas Furnace, and 2012 Gas Water Heater.. Home has blinds and ceiling fans throughout home. Enjoy the mature landscaping in the front, side, and backyards. Home comes with a large storage shed.
Property Details for 519 Jacobs Ridge
- Subdivision ComplexHuntington Place
- ExteriorStorage
- Parking FeaturesDriveway, Parking Space(s)
- Property AttachedNo
LISTING UPDATED:
- StatusActive
- MLS #CAR4250605
- Days on Site0
- MLS TypeResidential
- Year Built1998
- CountryYork
LISTING UPDATED:
- StatusActive
- MLS #CAR4250605
- Days on Site0
- MLS TypeResidential
- Year Built1998
- CountryYork
Building Information for 519 Jacobs Ridge
- StoriesOne
- Year Built1998
- Lot Size0.0000 Acres
Payment Calculator
Term
Interest
Home Price
Down Payment
The Payment Calculator is for illustrative purposes only. Read More
Property Information for 519 Jacobs Ridge
Summary
Location and General Information
- Community Features: None
- Directions: I-77N to Exit 88, right on Springfield Parkway, left on Legion Rd, Left on Tylers Way, left on Jacobs Ridge, house on left.
- Coordinates: 34.997539,-80.912306
School Information
- Elementary School: Fort Mill
- Middle School: Fort Mill
- High School: Catawba Ridge
Taxes and HOA Information
- Parcel Number: 020-26-02-086
- Tax Legal Description: HUNTINGTON PL PHSE II LOT 41
Virtual Tour
Parking
- Open Parking: No
Interior and Exterior Features
Interior Features
- Cooling: Central Air, Electric
- Heating: Forced Air, Natural Gas
- Appliances: Dishwasher, Gas Water Heater, Microwave, Oven
- Flooring: Vinyl
- Interior Features: Attic Stairs Pulldown
- Levels/Stories: One
- Foundation: Slab
- Bathrooms Total Integer: 2
Exterior Features
- Accessibility Features: Bath Grab Bars
- Construction Materials: Brick Partial, Vinyl
- Patio And Porch Features: Front Porch, Patio
- Pool Features: None
- Road Surface Type: Concrete, Paved
- Roof Type: Shingle
- Laundry Features: In Kitchen, Laundry Closet, Main Level
- Pool Private: No
- Other Structures: Shed(s)
Property
Utilities
- Sewer: Public Sewer
- Utilities: Electricity Connected, Natural Gas
- Water Source: City
Property and Assessments
- Home Warranty: No
Green Features
Lot Information
- Above Grade Finished Area: 1010
Rental
Rent Information
- Land Lease: No
Public Records for 519 Jacobs Ridge
Home Facts
- Beds2
- Baths2
- Above Grade Finished1,010 SqFt
- StoriesOne
- Lot Size0.0000 Acres
- StyleTownhouse
- Year Built1998
- APN020-26-02-086
- CountyYork


