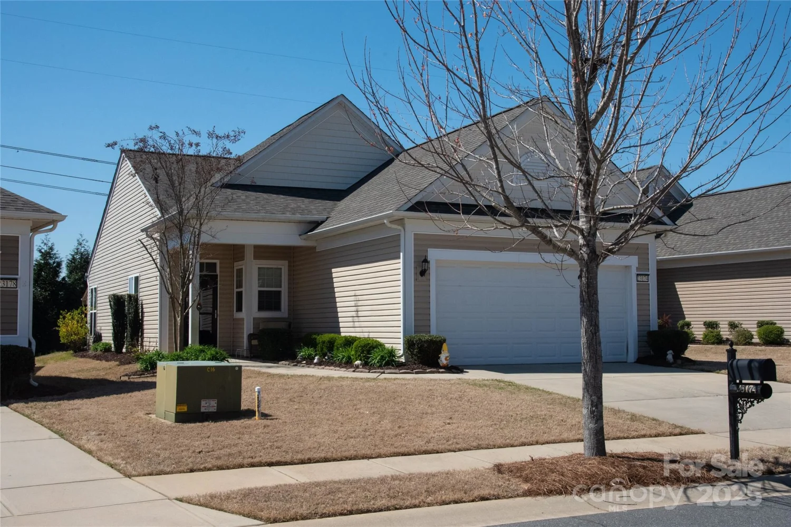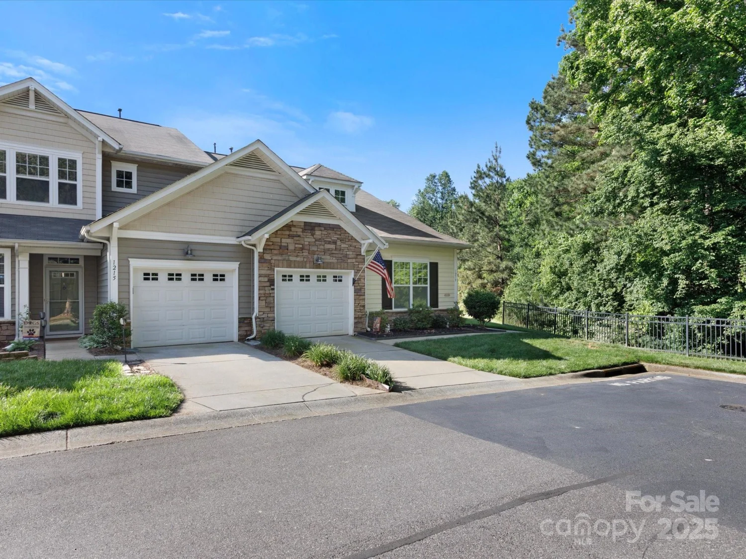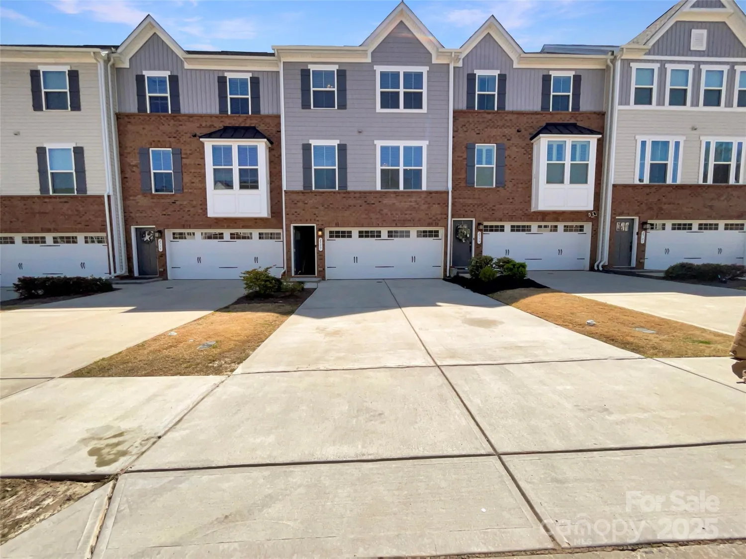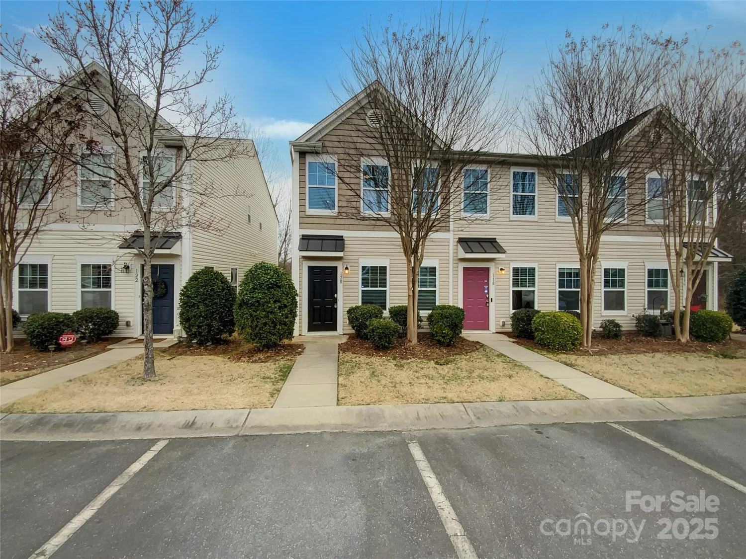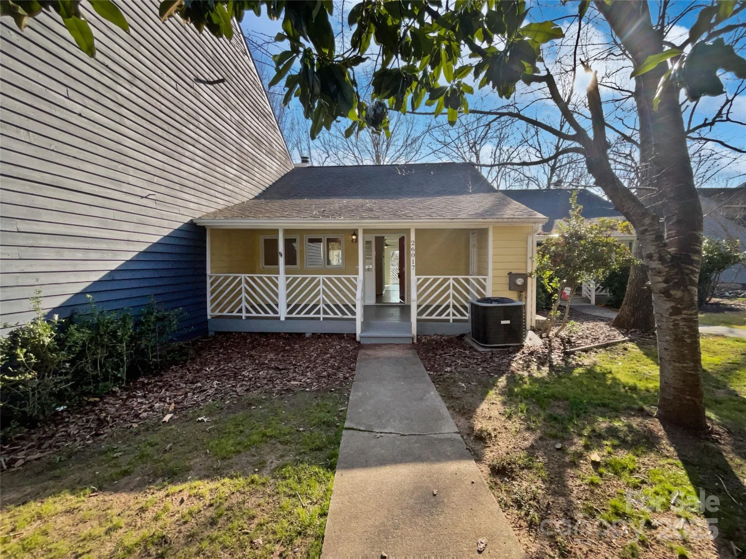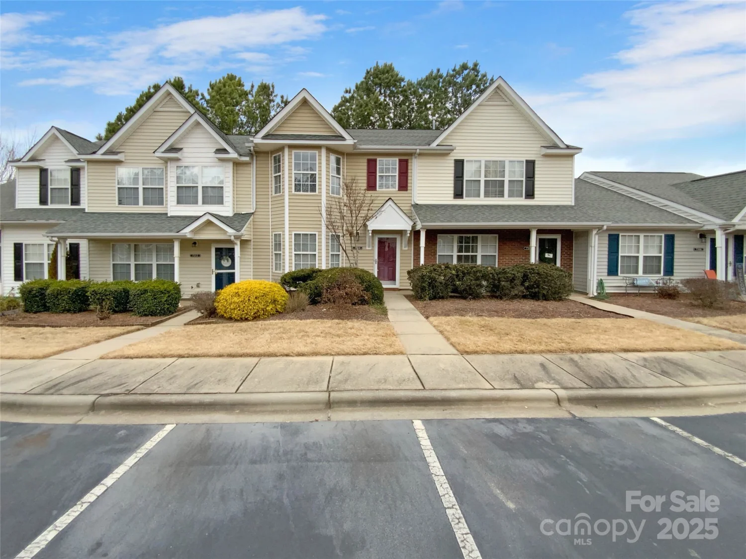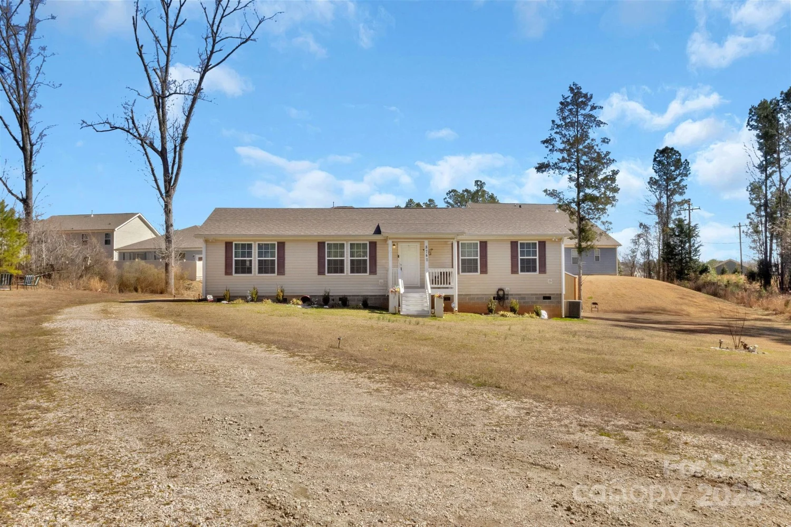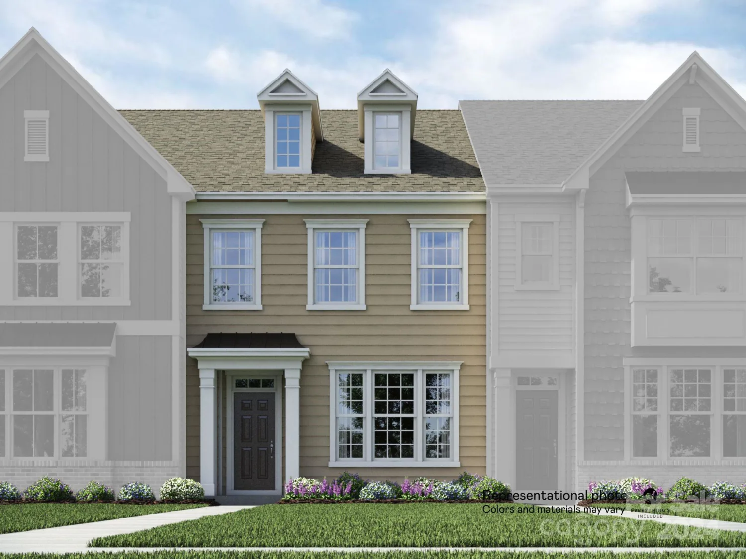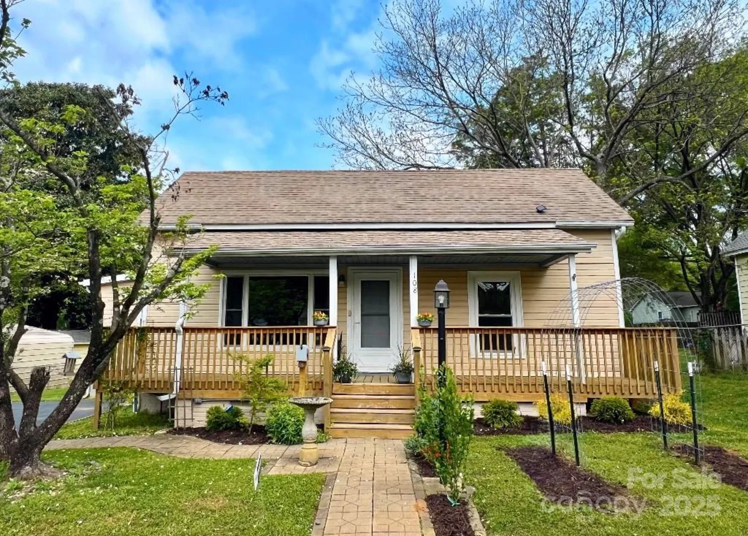828 renee avenueFort Mill, SC 29715
828 renee avenueFort Mill, SC 29715
Description
This 3-bedroom, 2.5-bathroom townhome offers spacious living across three levels. Featuring freshly cleaned carpet, new paint, and a new ceiling fan in the living room, along with an open-concept main level and a bright kitchen, it’s perfect for modern living. The primary suite boasts an en-suite bath, while two additional bedrooms share a full bath. Located near shopping, dining, and major routes, this move-in-ready home is a must-see!
Property Details for 828 Renee Avenue
- Subdivision ComplexGlynwood Forest
- Num Of Garage Spaces1
- Parking FeaturesDriveway, Attached Garage
- Property AttachedNo
LISTING UPDATED:
- StatusHold
- MLS #CAR4218150
- Days on Site18
- HOA Fees$168 / month
- MLS TypeResidential
- Year Built2019
- CountryYork
LISTING UPDATED:
- StatusHold
- MLS #CAR4218150
- Days on Site18
- HOA Fees$168 / month
- MLS TypeResidential
- Year Built2019
- CountryYork
Building Information for 828 Renee Avenue
- StoriesThree
- Year Built2019
- Lot Size0.0000 Acres
Payment Calculator
Term
Interest
Home Price
Down Payment
The Payment Calculator is for illustrative purposes only. Read More
Property Information for 828 Renee Avenue
Summary
Location and General Information
- Community Features: Playground
- Directions: From I77 take exit 90, turn left onto Carowinds Blvd, turn left onto Regent Pkwy, turn right onto Glynwood Frst Dr, turn right onto Taybyn Rd, then turn right onto Renee Ave. The hone willl be on the left.
- Coordinates: 35.0608284,-80.9041221
School Information
- Elementary School: Sugar Creek
- Middle School: Fort Mill
- High School: Nation Ford
Taxes and HOA Information
- Parcel Number: 729-08-01-111
- Tax Legal Description: LOT 110 GLYNWOOD FOREST PHS 2
Virtual Tour
Parking
- Open Parking: No
Interior and Exterior Features
Interior Features
- Cooling: Central Air, Electric, Zoned
- Heating: Central, Electric, Heat Pump, Zoned
- Appliances: Dishwasher, Disposal, Oven, Refrigerator
- Basement: Basement Garage Door, Walk-Out Access
- Flooring: Carpet, Vinyl
- Levels/Stories: Three
- Foundation: Basement
- Total Half Baths: 1
- Bathrooms Total Integer: 3
Exterior Features
- Construction Materials: Stone
- Pool Features: None
- Road Surface Type: Concrete
- Security Features: Carbon Monoxide Detector(s), Smoke Detector(s)
- Laundry Features: In Hall, Laundry Closet, Third Level
- Pool Private: No
Property
Utilities
- Sewer: Public Sewer
- Water Source: City
Property and Assessments
- Home Warranty: No
Green Features
Lot Information
- Above Grade Finished Area: 1599
Rental
Rent Information
- Land Lease: No
Public Records for 828 Renee Avenue
Home Facts
- Beds3
- Baths2
- Above Grade Finished1,599 SqFt
- StoriesThree
- Lot Size0.0000 Acres
- StyleTownhouse
- Year Built2019
- APN729-08-01-111
- CountyYork


