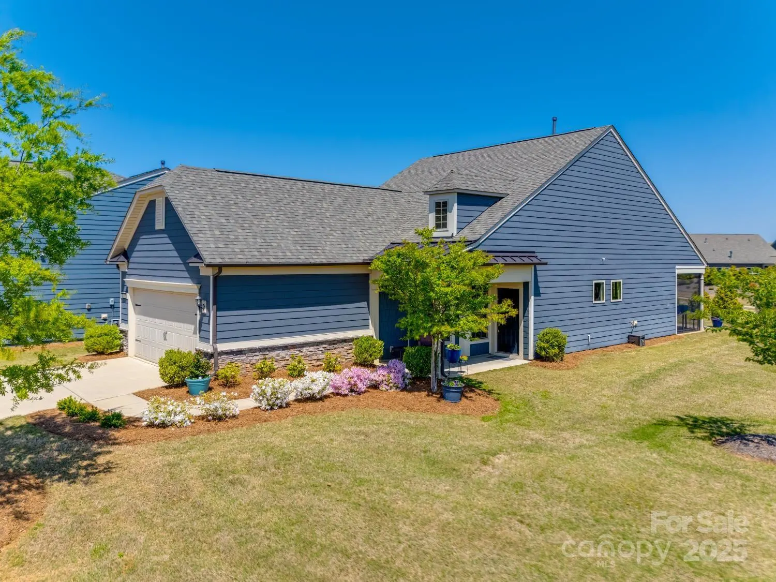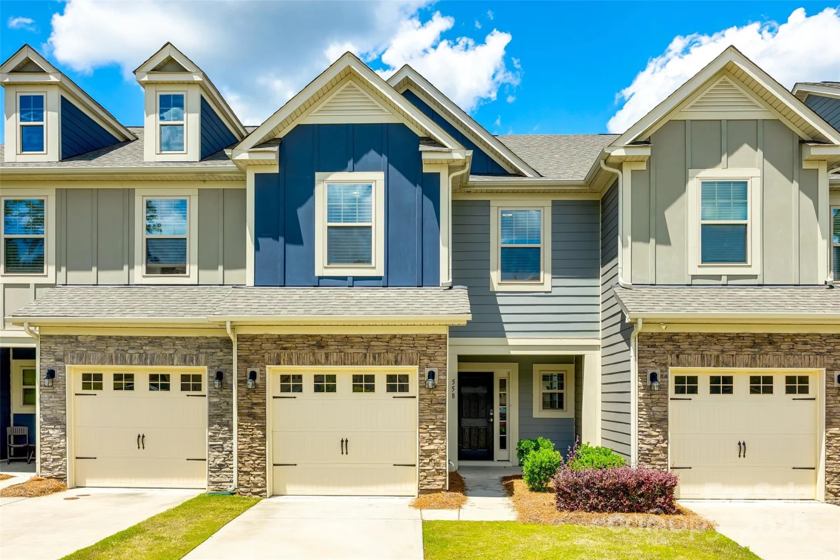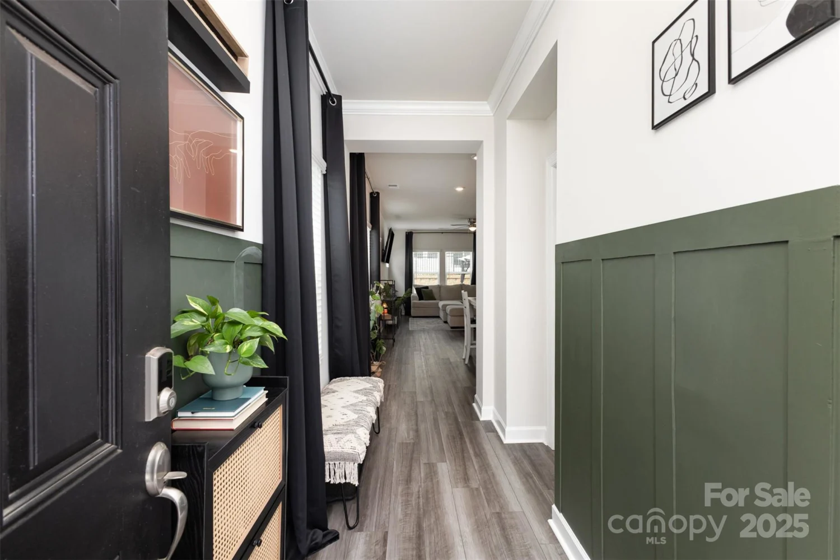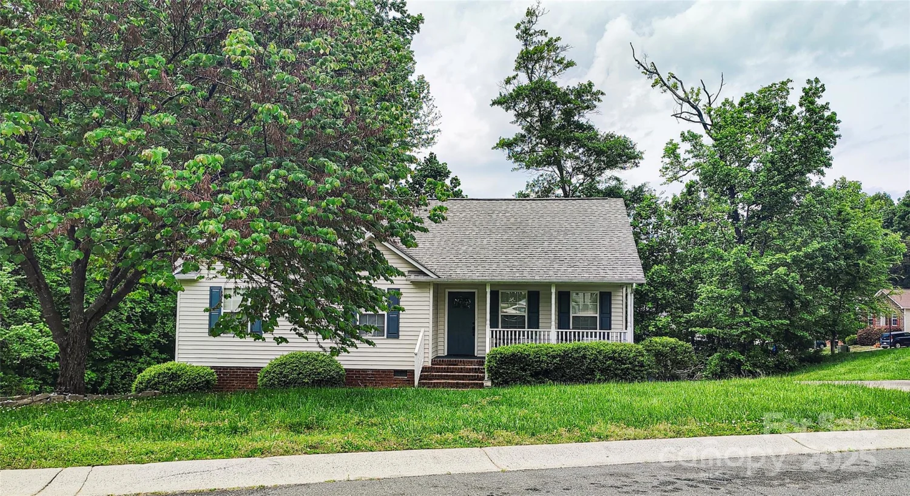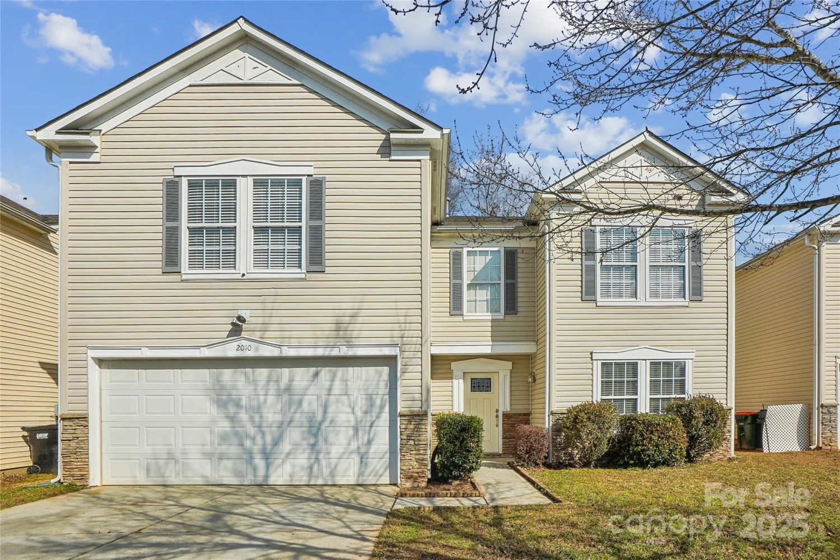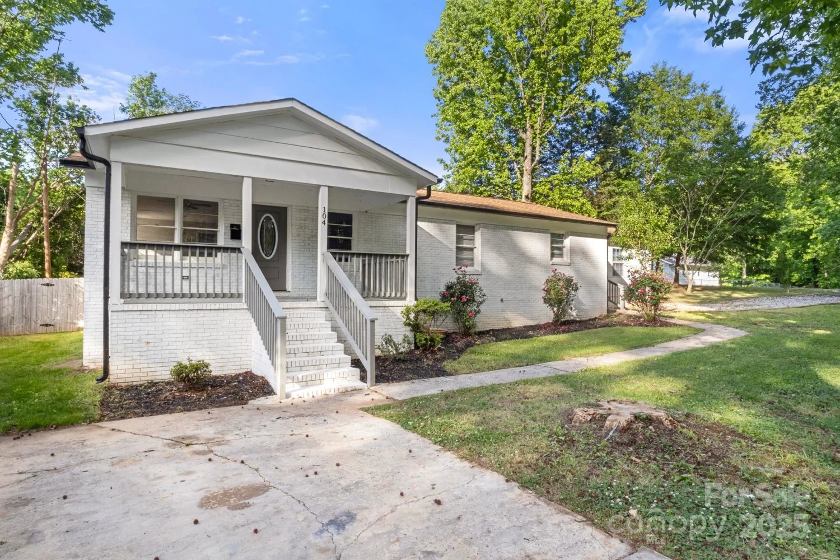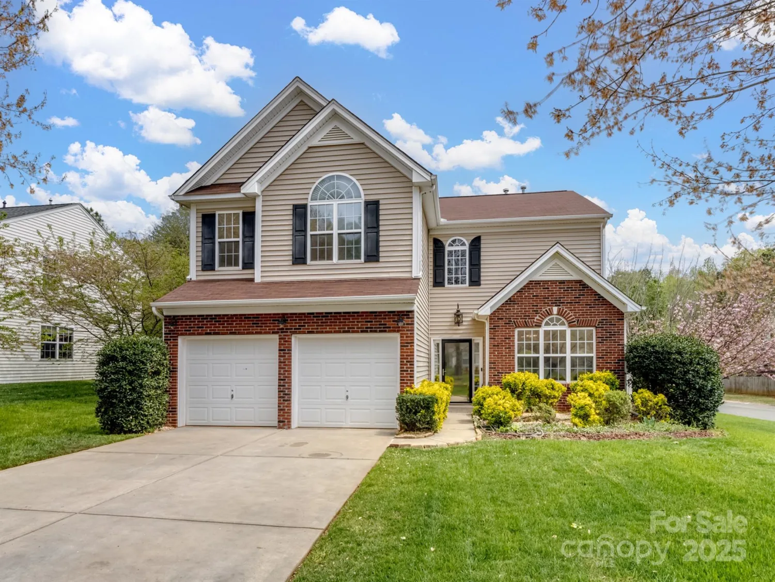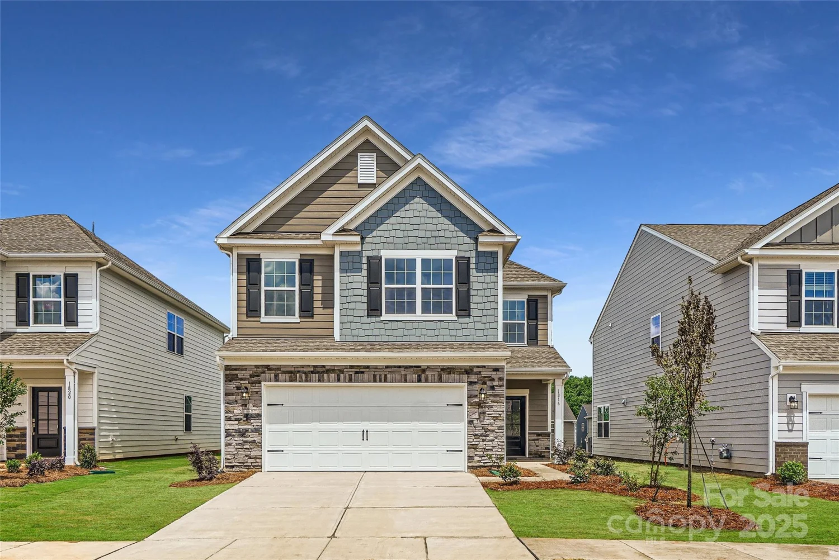23174 whimbrel circleFort Mill, SC 29707
23174 whimbrel circleFort Mill, SC 29707
Description
Popular floor plan, two bedrooms, two full bath home on quiet cul-de-sac lot in the active-adult community of Sun City. Home features open floorplan with living room and dining room open to the sunroom. Fully equipped kitchen with sunny breakfast area. Primary bedroom suite located to the back of the home with private bath and deluxe walk-in tub. Second bedroom located separately with easy access to second full bath. Private, fenced back yard has patio with automatic awning for sun or shade as you prefer. Yard is fully fenced with privacy screen of trees to the back. Spacious two car garage with automatic opener. Come home to this beautiful neighborhood and enjoy resort style amenities with golf course, clubhouse, tennis, pool and more. Conveniently located near restaurants, shopping and offices.
Property Details for 23174 Whimbrel Circle
- Subdivision ComplexSun City Carolina Lakes
- Architectural StyleTransitional
- Num Of Garage Spaces2
- Parking FeaturesDriveway
- Property AttachedNo
LISTING UPDATED:
- StatusClosed
- MLS #CAR4238587
- Days on Site7
- HOA Fees$364 / month
- MLS TypeResidential
- Year Built2014
- CountryLancaster
LISTING UPDATED:
- StatusClosed
- MLS #CAR4238587
- Days on Site7
- HOA Fees$364 / month
- MLS TypeResidential
- Year Built2014
- CountryLancaster
Building Information for 23174 Whimbrel Circle
- StoriesOne
- Year Built2014
- Lot Size0.0000 Acres
Payment Calculator
Term
Interest
Home Price
Down Payment
The Payment Calculator is for illustrative purposes only. Read More
Property Information for 23174 Whimbrel Circle
Summary
Location and General Information
- Community Features: Fifty Five and Older, Clubhouse
- Coordinates: 34.937682,-80.855529
School Information
- Elementary School: Unspecified
- Middle School: Unspecified
- High School: Unspecified
Taxes and HOA Information
- Parcel Number: 0013O-0A-046.00
- Tax Legal Description: 23174 Whimbrel Cir DB 8110183
Virtual Tour
Parking
- Open Parking: No
Interior and Exterior Features
Interior Features
- Cooling: Central Air
- Heating: Forced Air
- Appliances: Dishwasher, Electric Range, Electric Water Heater, Gas Cooktop, Microwave, Refrigerator
- Interior Features: Attic Stairs Pulldown, Entrance Foyer
- Levels/Stories: One
- Window Features: Insulated Window(s)
- Foundation: Slab
- Bathrooms Total Integer: 2
Exterior Features
- Accessibility Features: See Remarks
- Construction Materials: Vinyl
- Fencing: Back Yard
- Patio And Porch Features: Awning(s), Front Porch, Patio
- Pool Features: None
- Road Surface Type: Concrete, Paved
- Roof Type: Shingle
- Laundry Features: In Kitchen, Laundry Closet, Main Level
- Pool Private: No
Property
Utilities
- Sewer: Public Sewer
- Utilities: Natural Gas
- Water Source: City
Property and Assessments
- Home Warranty: No
Green Features
Lot Information
- Above Grade Finished Area: 1371
- Lot Features: Cul-De-Sac
Rental
Rent Information
- Land Lease: No
Public Records for 23174 Whimbrel Circle
Home Facts
- Beds2
- Baths2
- Above Grade Finished1,371 SqFt
- StoriesOne
- Lot Size0.0000 Acres
- StyleSingle Family Residence
- Year Built2014
- APN0013O-0A-046.00
- CountyLancaster
- ZoningPDD


