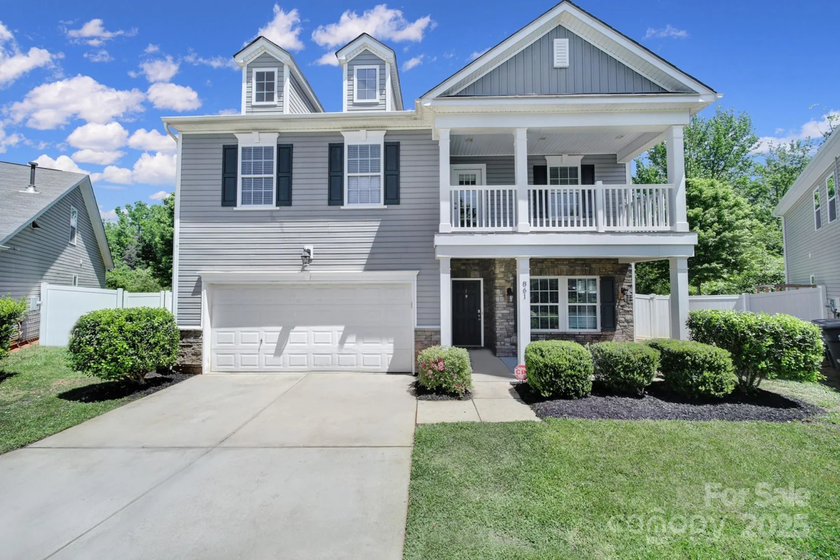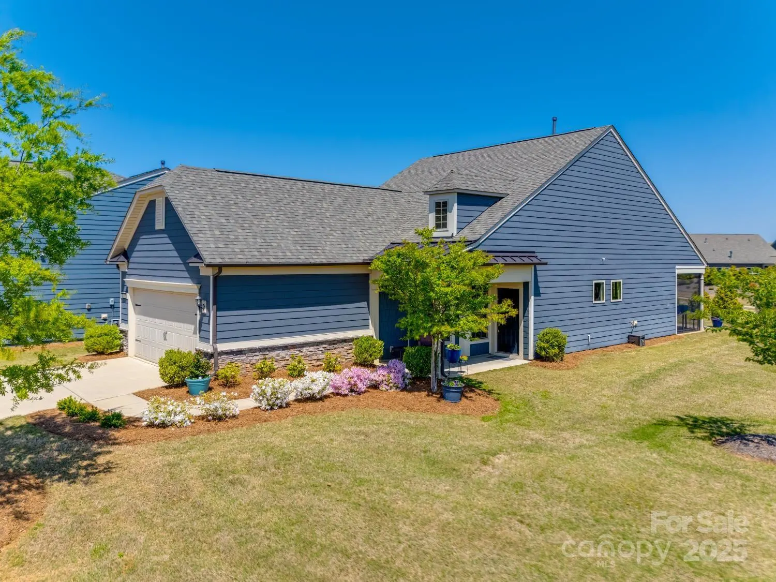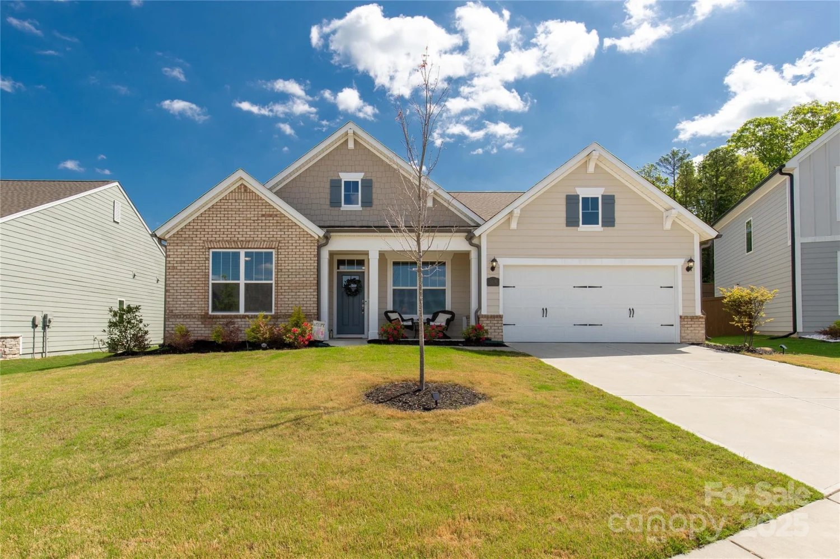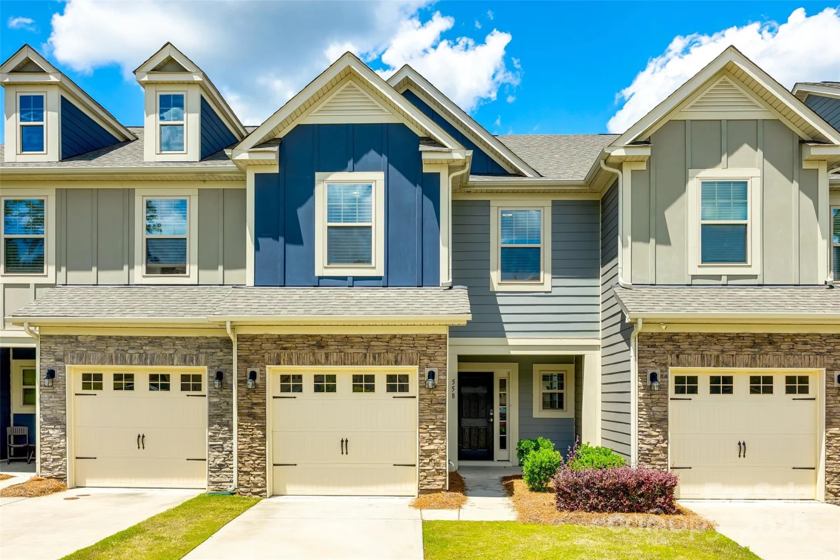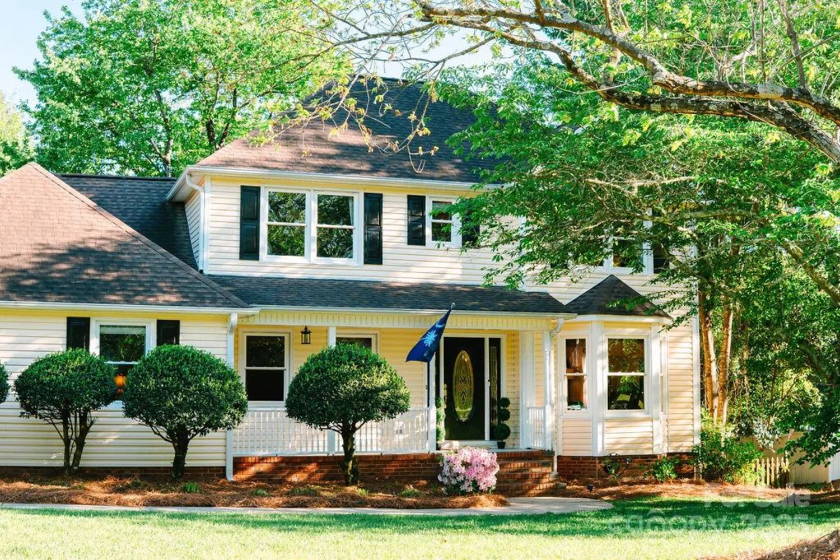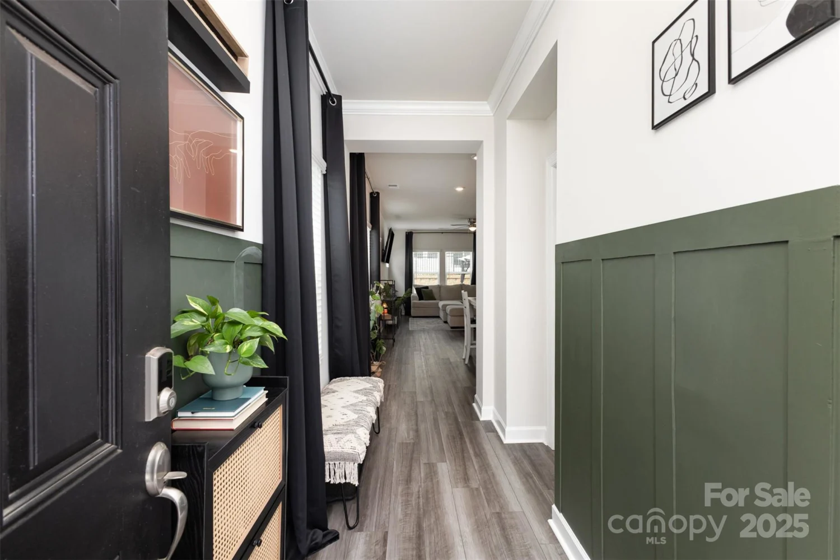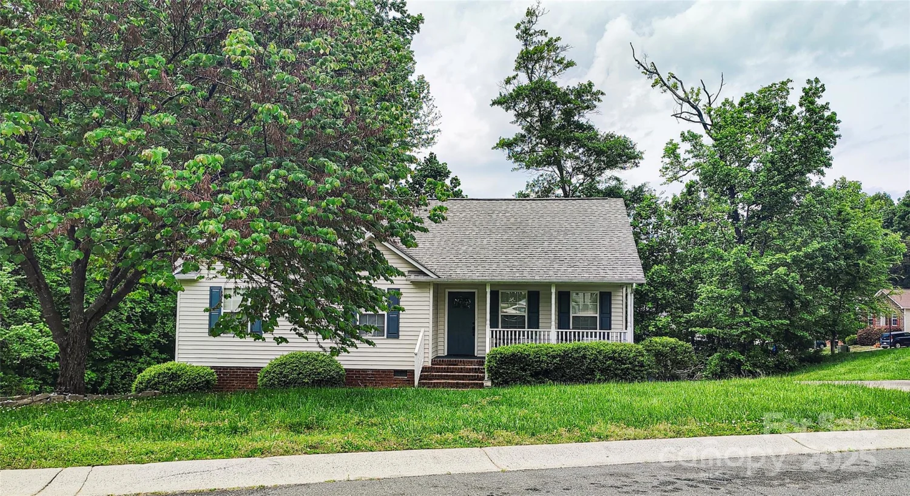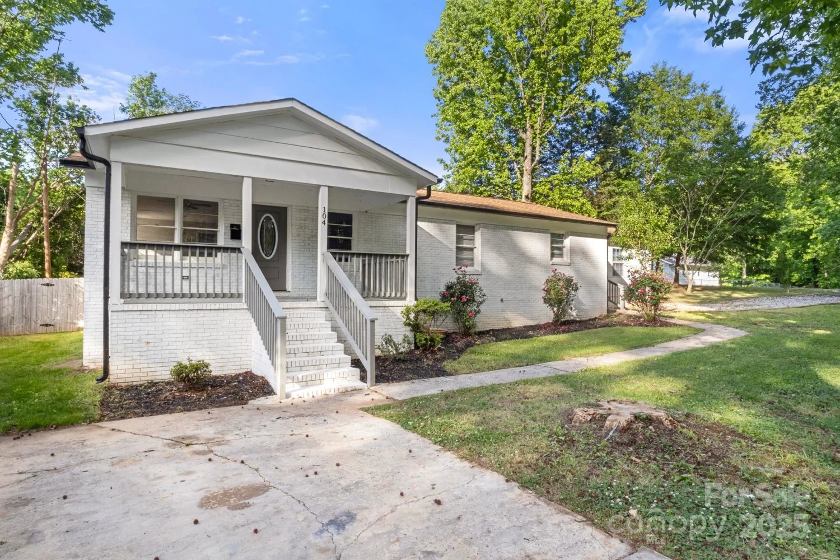2010 durand roadFort Mill, SC 29715
2010 durand roadFort Mill, SC 29715
Description
This spacious home has a versatile living area! The home features five bedrooms and three full bathrooms. The main living areas feature an open floor plan, allowing for seamless transitions between the living room, dining room, kitchen and office. A virtual staging of the Living Room area has been included to help visualize this area. The Primary Bedroom is a generous size with ample natural light. A virtual staging of the Primary Bedroom has been included to help visualize the Primary Bedroom area. The en-suite bathroom includes dual vanities, bathtub/shower and a large walk-in closet. The four additional bedrooms are well-proportioned, providing versatile space for a variety of needs. The Neighborhood amenities include a clubhouse, pool & playground and the location of this home provides convenient access to nearby shopping and services. The Sellers have a Choice Home Warranty and will transfer the Home Warranty to the Buyers at Closing.
Property Details for 2010 Durand Road
- Subdivision ComplexBaden Village
- Architectural StyleTraditional
- Num Of Garage Spaces2
- Parking FeaturesDriveway, Attached Garage
- Property AttachedNo
LISTING UPDATED:
- StatusActive
- MLS #CAR4217620
- Days on Site55
- HOA Fees$170 / month
- MLS TypeResidential
- Year Built2006
- CountryYork
LISTING UPDATED:
- StatusActive
- MLS #CAR4217620
- Days on Site55
- HOA Fees$170 / month
- MLS TypeResidential
- Year Built2006
- CountryYork
Building Information for 2010 Durand Road
- StoriesTwo
- Year Built2006
- Lot Size0.0000 Acres
Payment Calculator
Term
Interest
Home Price
Down Payment
The Payment Calculator is for illustrative purposes only. Read More
Property Information for 2010 Durand Road
Summary
Location and General Information
- Community Features: Clubhouse, Outdoor Pool, Picnic Area, Playground, Pond, Sidewalks
- Coordinates: 35.05645,-80.912184
School Information
- Elementary School: Unspecified
- Middle School: Unspecified
- High School: Unspecified
Taxes and HOA Information
- Parcel Number: 729-00-00-106
- Tax Legal Description: LOT 2 BADEN VILLAGE PHS II
Virtual Tour
Parking
- Open Parking: No
Interior and Exterior Features
Interior Features
- Cooling: Central Air, Electric
- Heating: Central, Forced Air
- Appliances: Dishwasher, Electric Oven, Electric Range, Microwave, Refrigerator
- Flooring: Carpet, Tile, Laminate
- Levels/Stories: Two
- Foundation: Slab
- Bathrooms Total Integer: 3
Exterior Features
- Construction Materials: Vinyl
- Patio And Porch Features: Patio
- Pool Features: None
- Road Surface Type: Concrete, Paved
- Laundry Features: Electric Dryer Hookup, Laundry Room, Main Level
- Pool Private: No
Property
Utilities
- Sewer: Public Sewer
- Water Source: City
Property and Assessments
- Home Warranty: No
Green Features
Lot Information
- Above Grade Finished Area: 3483
Rental
Rent Information
- Land Lease: No
Public Records for 2010 Durand Road
Home Facts
- Beds5
- Baths3
- Above Grade Finished3,483 SqFt
- StoriesTwo
- Lot Size0.0000 Acres
- StyleSingle Family Residence
- Year Built2006
- APN729-00-00-106
- CountyYork


