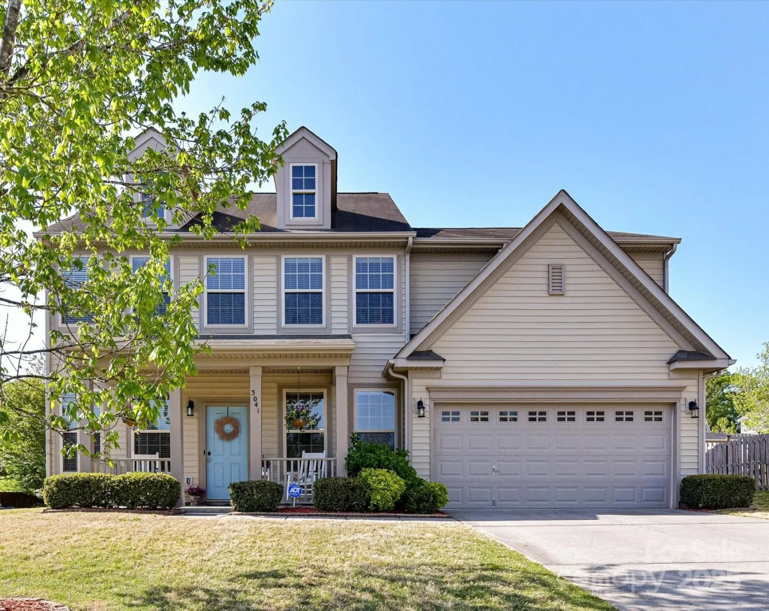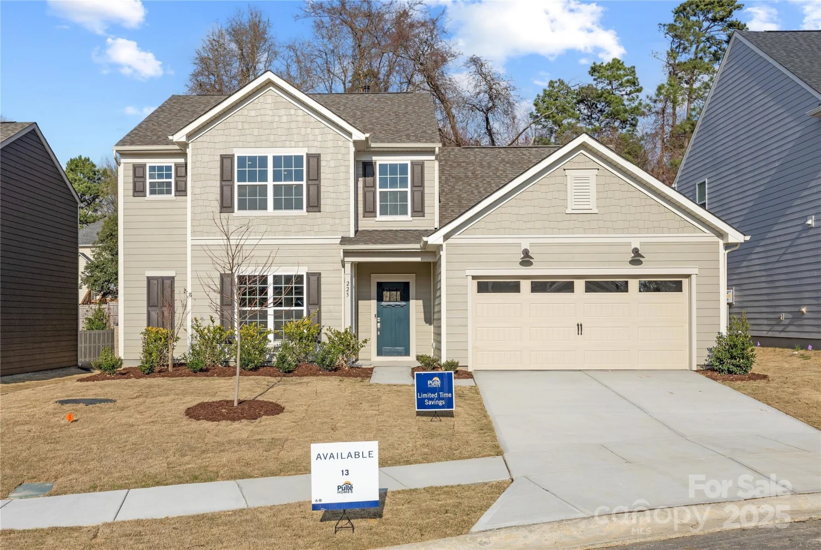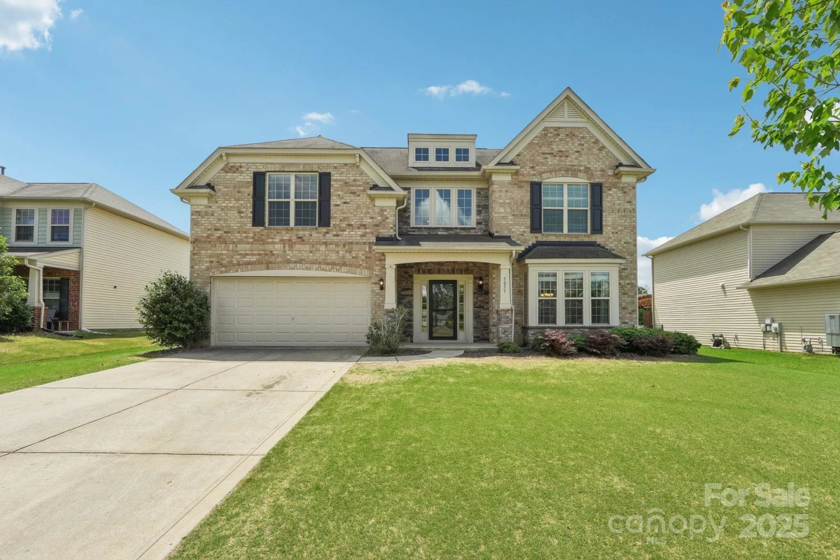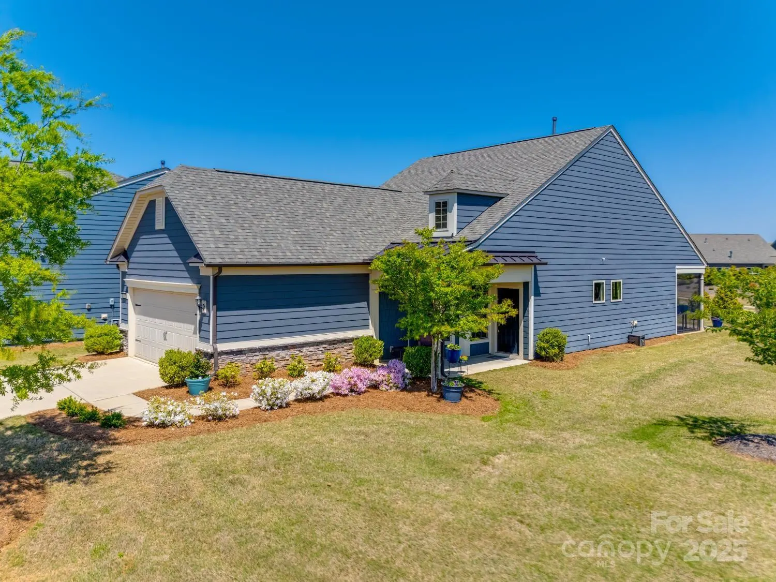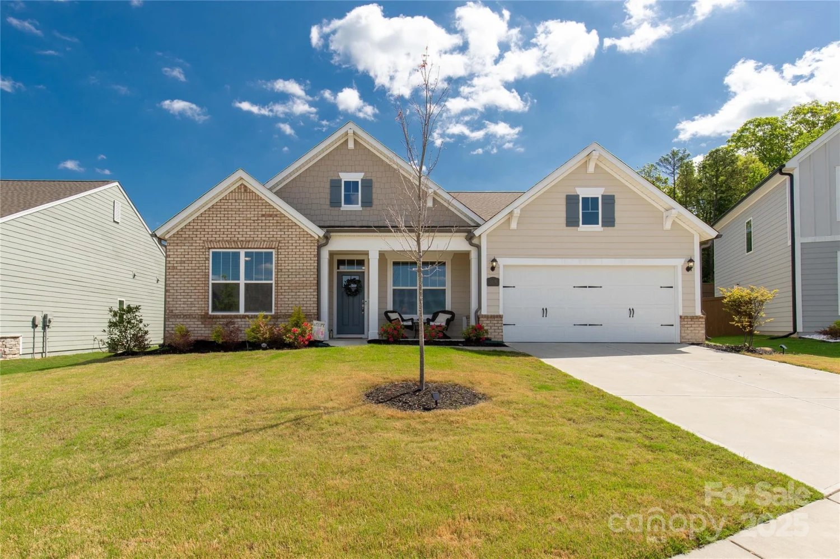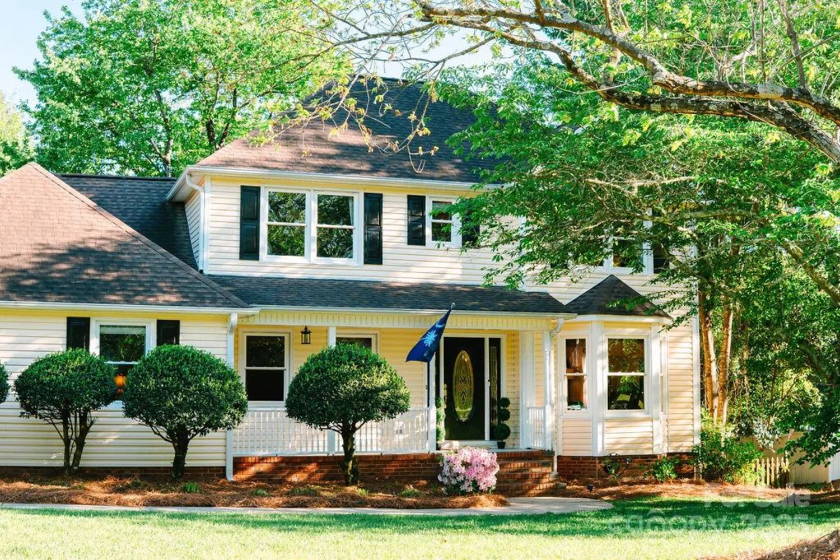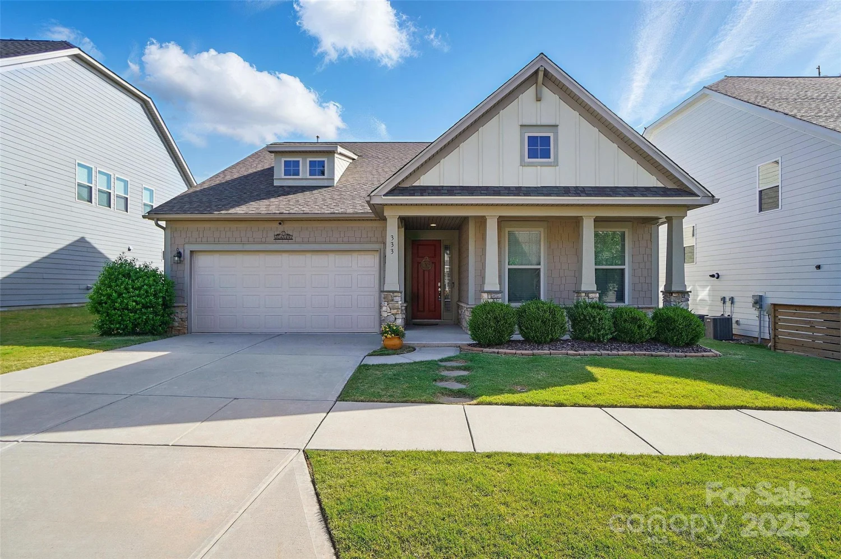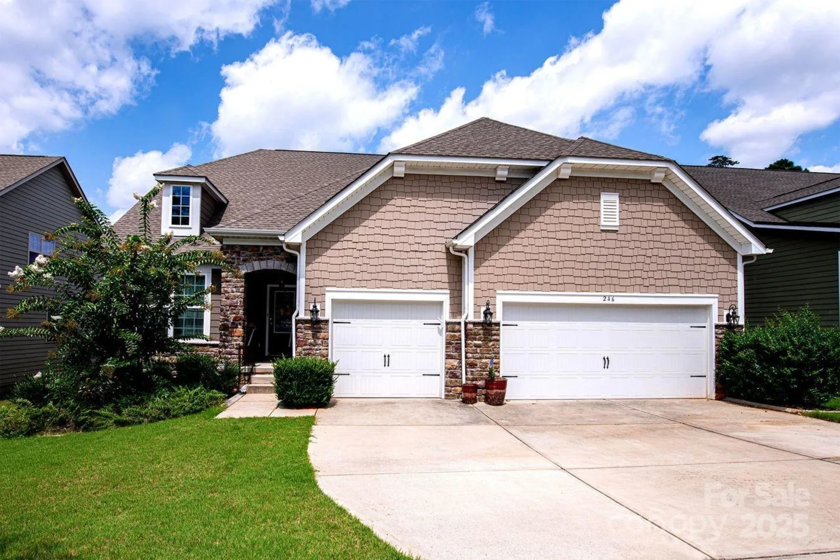861 watling streetFort Mill, SC 29715
861 watling streetFort Mill, SC 29715
Description
Prepare to fall in love with this tastefully updated 5 bedroom home nestled on a quiet cul-de-sac in one of Fort Mill’s premier neighborhoods. No expense was spared while renovating this home. You'll love the new designer kitchen, updated appliances with gas range, remodeled bathrooms, along with fresh flooring, paint & light fixtures. This one has it all, curb appeal with double front porches and a model-like interior offering style, space & smart upgrades. The open main level is filled with natural light & features a welcoming foyer, formal dining, spacious family room with fireplace, guest room & full bath. Upstairs, enjoy a huge primary suite with renovated bath & custom walk-in closet, plus a large loft, laundry room & 3 more bedrooms with a shared bath. Enjoy relaxing or entertaining in your low-maintenance fenced yard with patio. All in a sought-after neighborhood with pool, parks, and playgrounds. Fort Mill schools, low SC taxes, close to shopping and I-77. Don’t miss this one!
Property Details for 861 Watling Street
- Subdivision ComplexBexley
- Num Of Garage Spaces2
- Parking FeaturesDriveway, Attached Garage, Garage Door Opener, Garage Faces Front
- Property AttachedNo
LISTING UPDATED:
- StatusComing Soon
- MLS #CAR4246514
- Days on Site0
- HOA Fees$170 / month
- MLS TypeResidential
- Year Built2014
- CountryYork
LISTING UPDATED:
- StatusComing Soon
- MLS #CAR4246514
- Days on Site0
- HOA Fees$170 / month
- MLS TypeResidential
- Year Built2014
- CountryYork
Building Information for 861 Watling Street
- StoriesTwo
- Year Built2014
- Lot Size0.0000 Acres
Payment Calculator
Term
Interest
Home Price
Down Payment
The Payment Calculator is for illustrative purposes only. Read More
Property Information for 861 Watling Street
Summary
Location and General Information
- Community Features: Clubhouse, Outdoor Pool, Playground, Street Lights, Walking Trails
- Directions: Use navigation or from I-77 take exit 90, US 21 South By-pass. Turn LEFT on Regent Parkway; go past Star Light Drive then turn RIGHT on Star Light Drive (Star Light Dr intersects Regent Parkway twice so you want the second Right). LEFT on Watling Street. Home is at the end on the cul-de-sac
- Coordinates: 35.05887,-80.904394
School Information
- Elementary School: Sugar Creek
- Middle School: Fort Mill
- High School: Nation Ford
Taxes and HOA Information
- Parcel Number: 729-02-01-088
- Tax Legal Description: LT# 23 BEXLEY PH 1 MP 2 WATLING STREET
Virtual Tour
Parking
- Open Parking: No
Interior and Exterior Features
Interior Features
- Cooling: Ceiling Fan(s), Central Air, Electric, Zoned
- Heating: Forced Air, Natural Gas, Zoned
- Appliances: Dishwasher, Disposal, Dryer, Gas Range, Gas Water Heater, Microwave, Refrigerator with Ice Maker, Washer, Washer/Dryer
- Fireplace Features: Family Room, Gas
- Flooring: Carpet, Vinyl
- Interior Features: Attic Stairs Pulldown, Cable Prewire, Entrance Foyer, Garden Tub, Open Floorplan, Walk-In Closet(s), Walk-In Pantry
- Levels/Stories: Two
- Foundation: Slab
- Bathrooms Total Integer: 3
Exterior Features
- Construction Materials: Stone Veneer, Vinyl
- Fencing: Back Yard, Fenced, Privacy
- Patio And Porch Features: Patio
- Pool Features: None
- Road Surface Type: Concrete, Paved
- Roof Type: Composition
- Security Features: Carbon Monoxide Detector(s), Smoke Detector(s)
- Laundry Features: Electric Dryer Hookup, Laundry Room, Upper Level, Washer Hookup
- Pool Private: No
Property
Utilities
- Sewer: Public Sewer
- Utilities: Cable Connected, Electricity Connected, Natural Gas
- Water Source: City
Property and Assessments
- Home Warranty: No
Green Features
Lot Information
- Above Grade Finished Area: 2720
- Lot Features: Cul-De-Sac, Level
Rental
Rent Information
- Land Lease: No
Public Records for 861 Watling Street
Home Facts
- Beds5
- Baths3
- Above Grade Finished2,720 SqFt
- StoriesTwo
- Lot Size0.0000 Acres
- StyleSingle Family Residence
- Year Built2014
- APN729-02-01-088
- CountyYork
- ZoningPD


