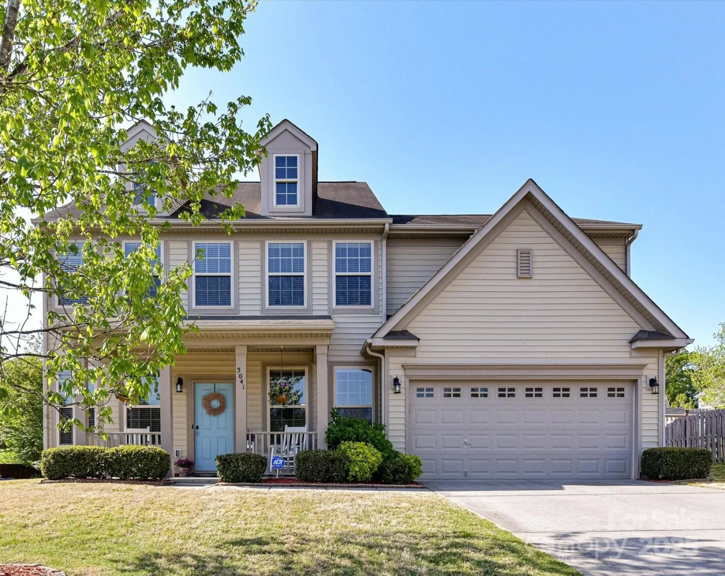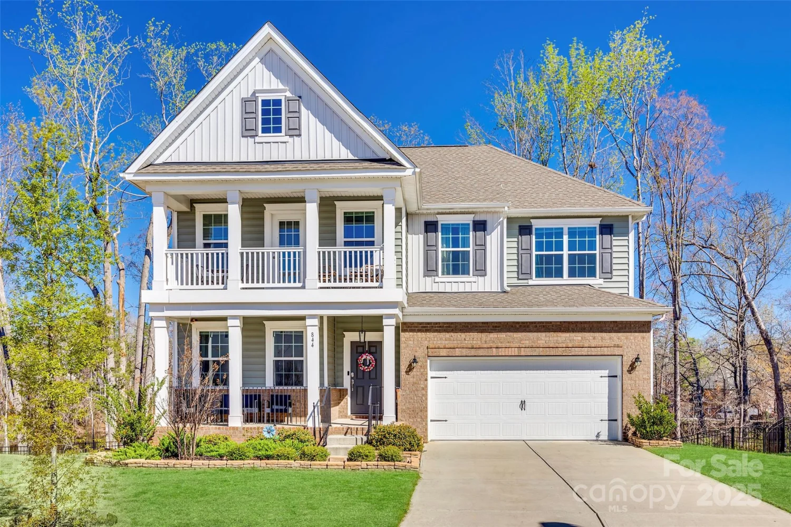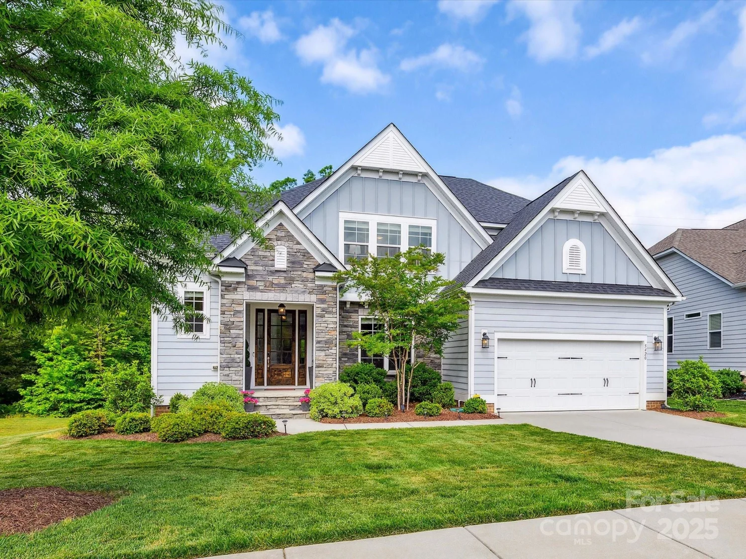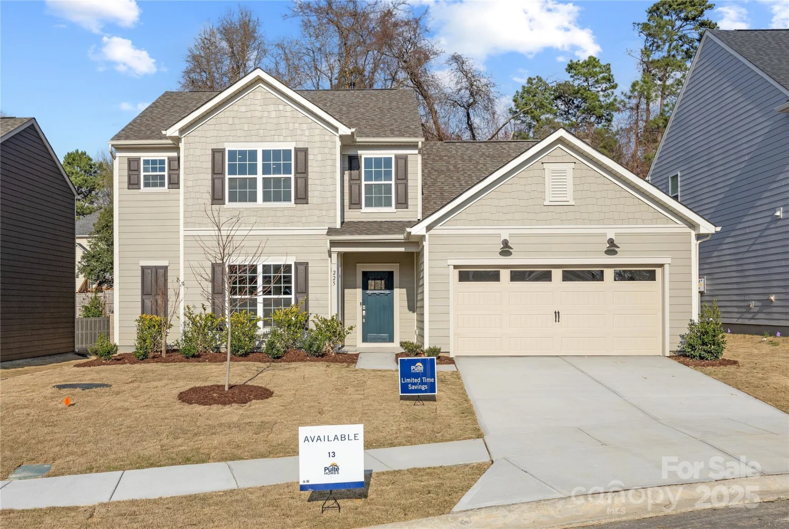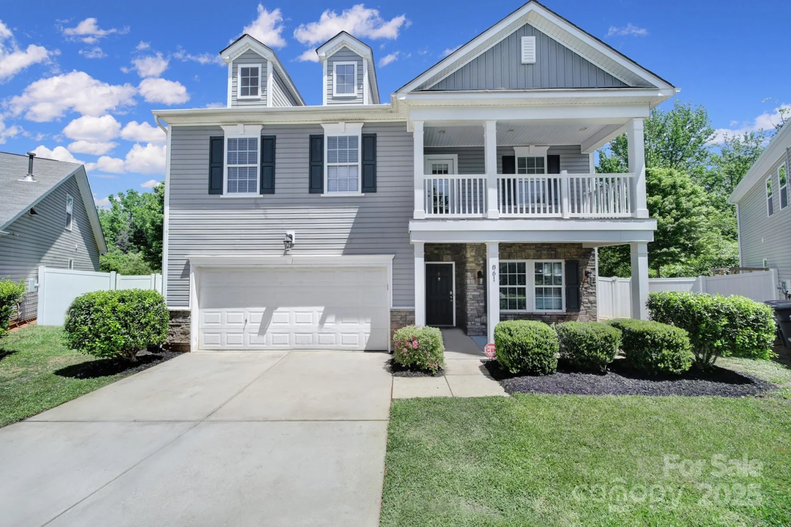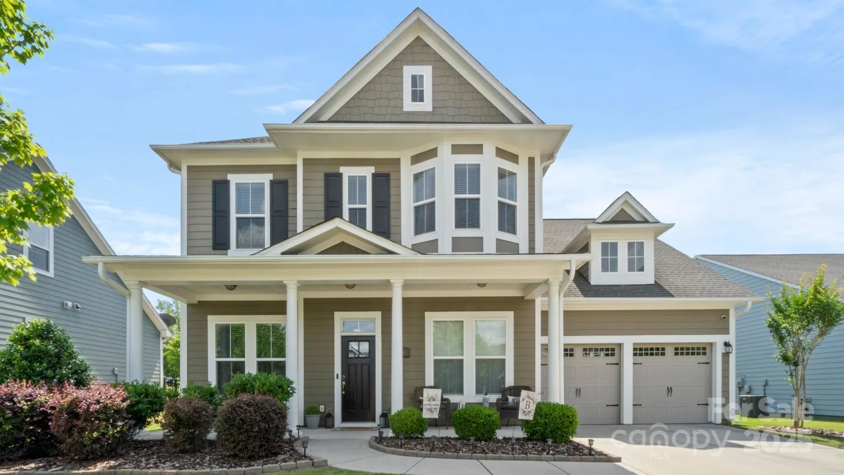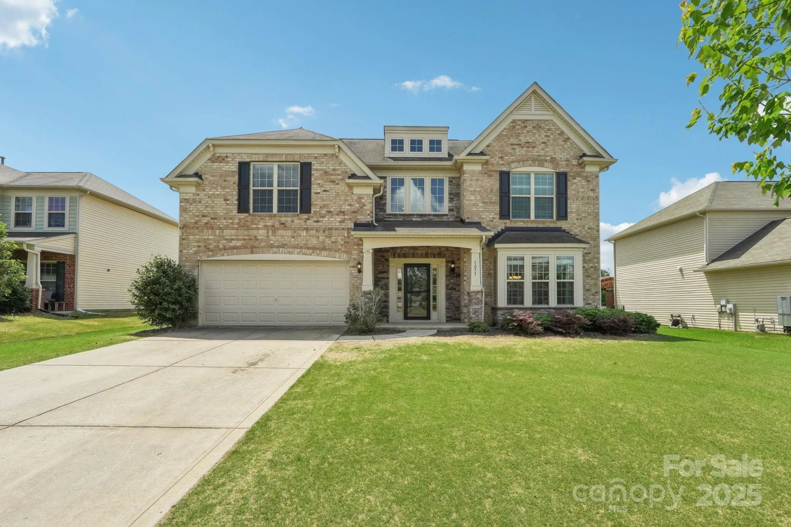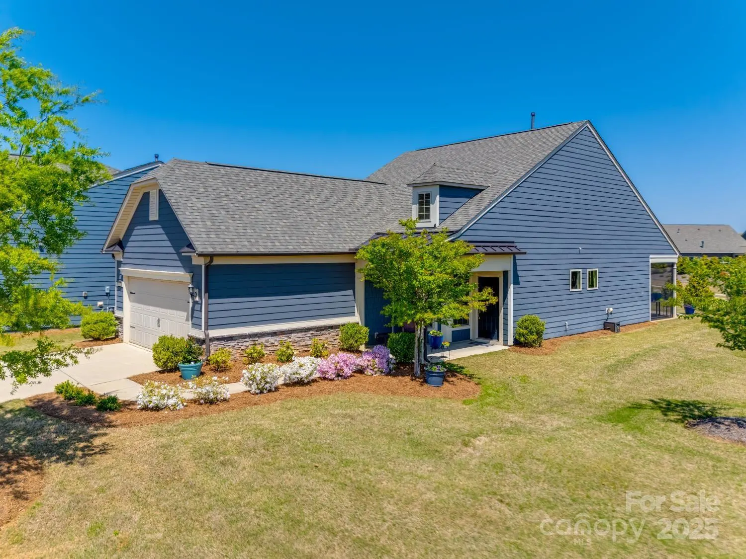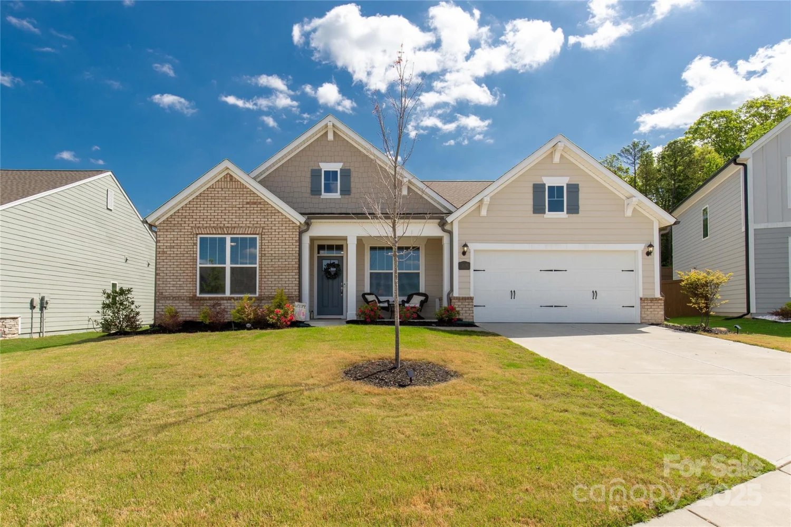333 dudley driveFort Mill, SC 29715
333 dudley driveFort Mill, SC 29715
Description
Your Dream Home – Living in Fort Mill Located in the highly desirable "Massey" community, this stunning 1.5-story home offers the perfect blend of elegance, comfort, and convenience. The open layout features three main-level bedrooms, including a spa-like owner’s suite with a massive walk-in shower. Upstairs, a bonus room, fourth bedroom, and full bath provide versatile space for guests, work, or entertainment. Designed for those who love to cook and entertain, the gourmet kitchen boasts a gas cooktop, wall oven, and premium finishes. Beyond the home, enjoy resort-style amenities, including a sparkling pool, clubhouse, state-of-the-art fitness center, and even a lazy river for ultimate relaxation. With top-rated schools, vibrant community events, and easy access to shopping, dining, and Charlotte, this is a lifestyle like no other. Schedule your tour today!
Property Details for 333 Dudley Drive
- Subdivision ComplexMassey
- Num Of Garage Spaces2
- Parking FeaturesAttached Garage
- Property AttachedNo
LISTING UPDATED:
- StatusHold
- MLS #CAR4230470
- Days on Site59
- HOA Fees$525 / month
- MLS TypeResidential
- Year Built2019
- CountryYork
LISTING UPDATED:
- StatusHold
- MLS #CAR4230470
- Days on Site59
- HOA Fees$525 / month
- MLS TypeResidential
- Year Built2019
- CountryYork
Building Information for 333 Dudley Drive
- StoriesOne and One Half
- Year Built2019
- Lot Size0.0000 Acres
Payment Calculator
Term
Interest
Home Price
Down Payment
The Payment Calculator is for illustrative purposes only. Read More
Property Information for 333 Dudley Drive
Summary
Location and General Information
- Community Features: Clubhouse, Fitness Center, Outdoor Pool, Playground, Recreation Area, Street Lights, Walking Trails, Other
- Coordinates: 34.97321417,-80.91522772
School Information
- Elementary School: Dobys Bridge
- Middle School: Forest Creek
- High School: Catawba Ridge
Taxes and HOA Information
- Parcel Number: 020-24-02-058
- Tax Legal Description: LOT 158 MASSEY PHS 4 MAP 1A
Virtual Tour
Parking
- Open Parking: No
Interior and Exterior Features
Interior Features
- Cooling: Central Air
- Heating: Central
- Appliances: Convection Oven, Dishwasher, Disposal, Gas Cooktop, Self Cleaning Oven, Tankless Water Heater, Wall Oven
- Fireplace Features: Family Room
- Flooring: Carpet, Vinyl
- Levels/Stories: One and One Half
- Foundation: Slab
- Bathrooms Total Integer: 3
Exterior Features
- Construction Materials: Fiber Cement, Stone
- Fencing: Fenced
- Patio And Porch Features: Screened
- Pool Features: None
- Road Surface Type: Concrete, Paved
- Roof Type: Shingle
- Laundry Features: Main Level
- Pool Private: No
Property
Utilities
- Sewer: Public Sewer
- Water Source: City
Property and Assessments
- Home Warranty: No
Green Features
Lot Information
- Above Grade Finished Area: 2974
Rental
Rent Information
- Land Lease: No
Public Records for 333 Dudley Drive
Home Facts
- Beds4
- Baths3
- Above Grade Finished2,974 SqFt
- StoriesOne and One Half
- Lot Size0.0000 Acres
- StyleSingle Family Residence
- Year Built2019
- APN020-24-02-058
- CountyYork


