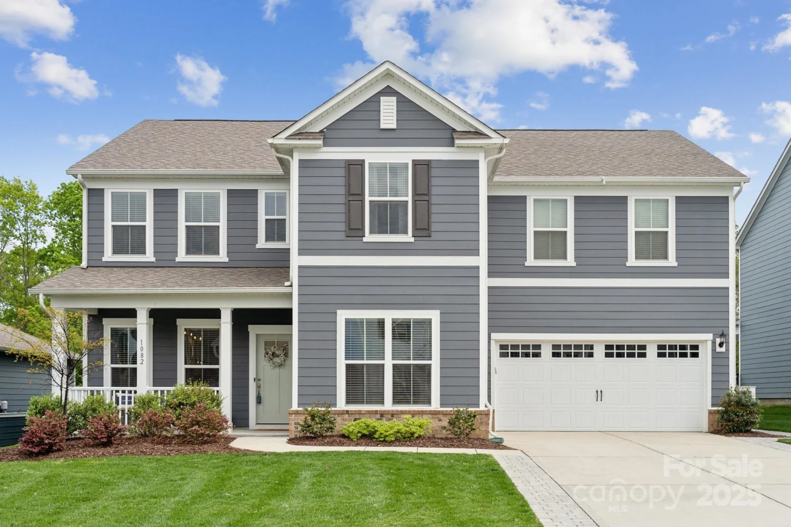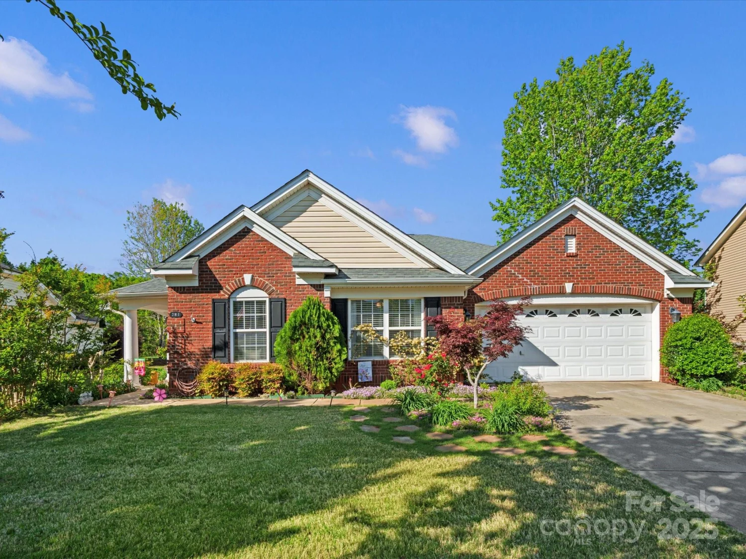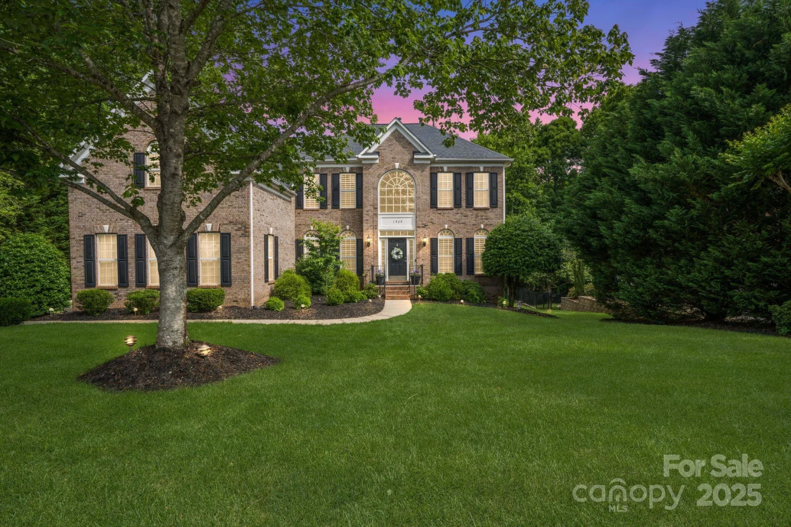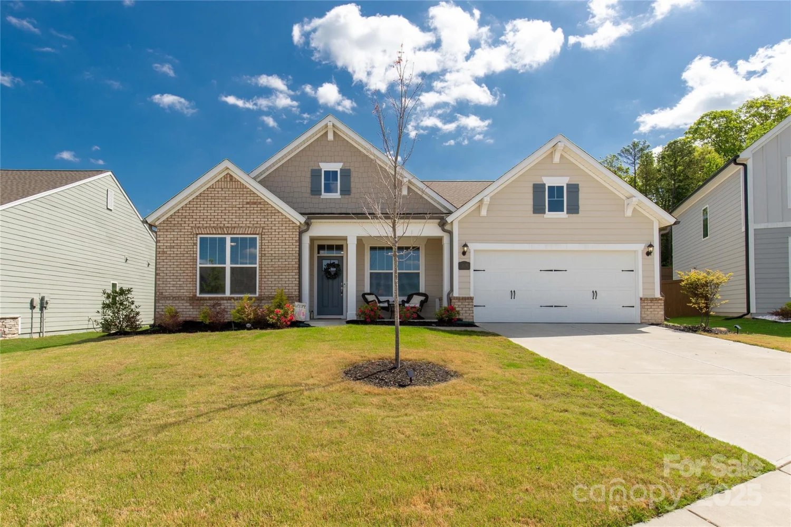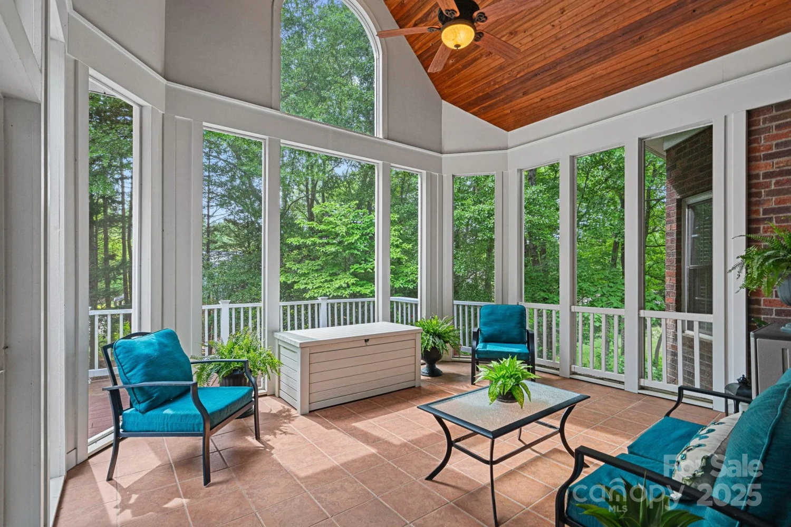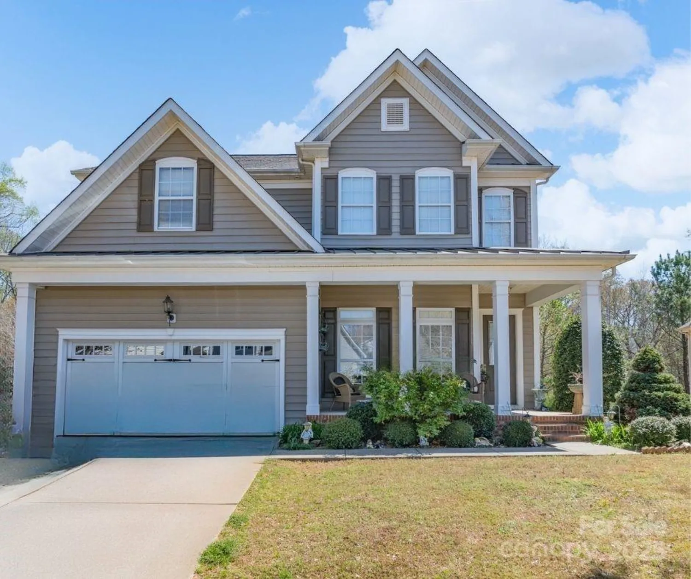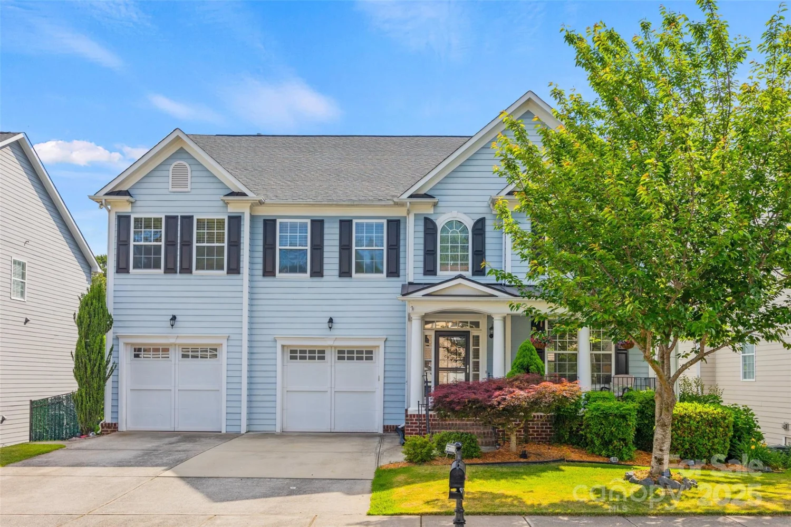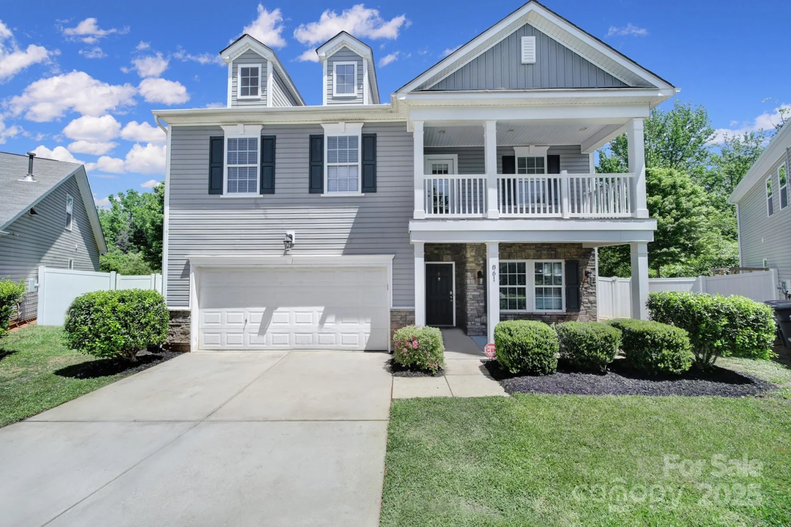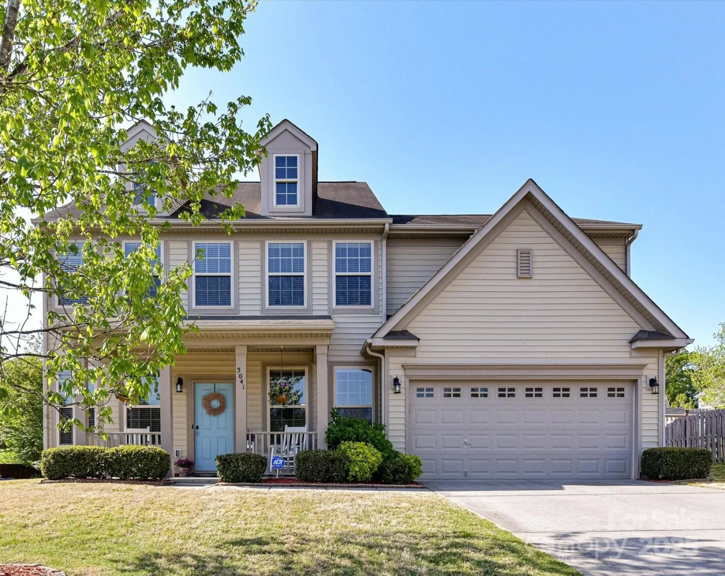5420 meadowcroft wayFort Mill, SC 29708
5420 meadowcroft wayFort Mill, SC 29708
Description
As you enter you are greeted by custom millwork and a two story landing. The floorplan is open and thoughtfully designed; an elegant dining room flows into the great room, where a cozy fireplace is flanked by gorgeous built-ins. The gourmet kitchen features an oversized island, deep drawers for pots and pans, soft close cabinetry with pull-outs and a walk-in pantry. Enjoy the breakfast nook surrounded by windows looking out at the gorgeous wooded lot, have coffee on the covered porch or relax on the patio; the lot next door is common property and great open space. Extra flexibility w/a bedroom and full bathroom downstairs in addition to the powder room. At the top of the stairs is a great area for work or play. The primary retreat is a dream, with a view of the woods, tray ceiling and chandelier, and huge walk-in closet. The primary bath features dual vanities and a spa-like shower. Neighborhood pool, clubhouse, playground, pond w/dock & trails; highly rated Fort Mill schools.
Property Details for 5420 Meadowcroft Way
- Subdivision ComplexHabersham
- Num Of Garage Spaces2
- Parking FeaturesDriveway, Attached Garage
- Property AttachedNo
LISTING UPDATED:
- StatusComing Soon
- MLS #CAR4252021
- Days on Site0
- HOA Fees$1,300 / year
- MLS TypeResidential
- Year Built2019
- CountryYork
LISTING UPDATED:
- StatusComing Soon
- MLS #CAR4252021
- Days on Site0
- HOA Fees$1,300 / year
- MLS TypeResidential
- Year Built2019
- CountryYork
Building Information for 5420 Meadowcroft Way
- StoriesTwo
- Year Built2019
- Lot Size0.0000 Acres
Payment Calculator
Term
Interest
Home Price
Down Payment
The Payment Calculator is for illustrative purposes only. Read More
Property Information for 5420 Meadowcroft Way
Summary
Location and General Information
- Coordinates: 35.04446,-80.968087
School Information
- Elementary School: Pleasant Knoll
- Middle School: Pleasant Hill
- High School: Nation Ford
Taxes and HOA Information
- Parcel Number: 653-02-01-065
- Tax Legal Description: LT# 45 / HABERSHAM PHS 3
Virtual Tour
Parking
- Open Parking: No
Interior and Exterior Features
Interior Features
- Cooling: Ceiling Fan(s), Central Air, Zoned
- Heating: Forced Air, Natural Gas, Zoned
- Appliances: Dishwasher, Disposal, Gas Cooktop, Gas Water Heater, Microwave, Plumbed For Ice Maker, Wall Oven
- Fireplace Features: Family Room, Gas Log, Gas Unvented
- Interior Features: Drop Zone, Entrance Foyer, Kitchen Island, Open Floorplan, Pantry
- Levels/Stories: Two
- Foundation: Crawl Space
- Total Half Baths: 1
- Bathrooms Total Integer: 4
Exterior Features
- Construction Materials: Hardboard Siding
- Patio And Porch Features: Covered, Deck, Patio
- Pool Features: None
- Road Surface Type: Concrete, Paved
- Roof Type: Shingle
- Laundry Features: Laundry Room, Upper Level
- Pool Private: No
Property
Utilities
- Sewer: County Sewer
- Water Source: County Water
Property and Assessments
- Home Warranty: No
Green Features
Lot Information
- Above Grade Finished Area: 2967
- Lot Features: Wooded
Rental
Rent Information
- Land Lease: No
Public Records for 5420 Meadowcroft Way
Home Facts
- Beds4
- Baths3
- Above Grade Finished2,967 SqFt
- StoriesTwo
- Lot Size0.0000 Acres
- StyleSingle Family Residence
- Year Built2019
- APN653-02-01-065
- CountyYork


