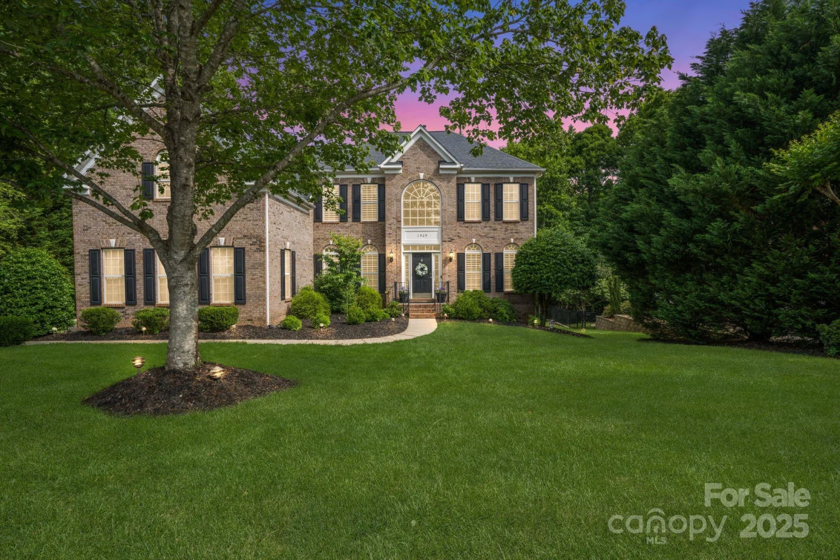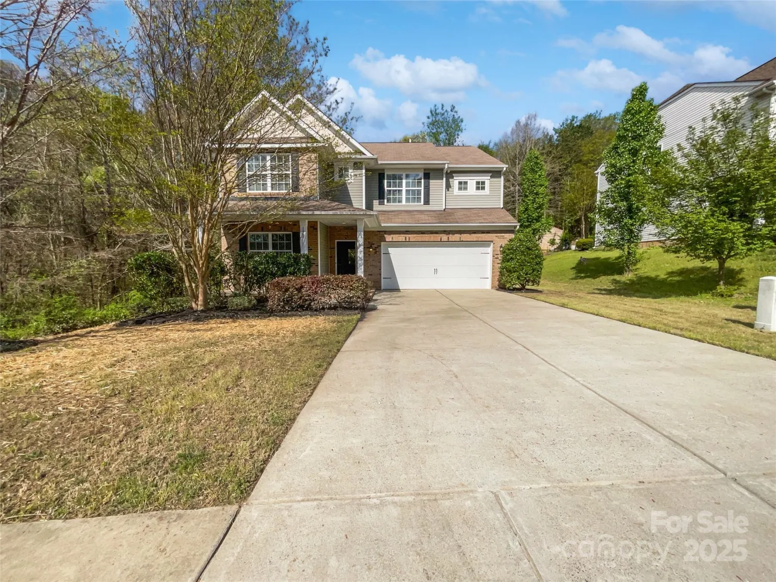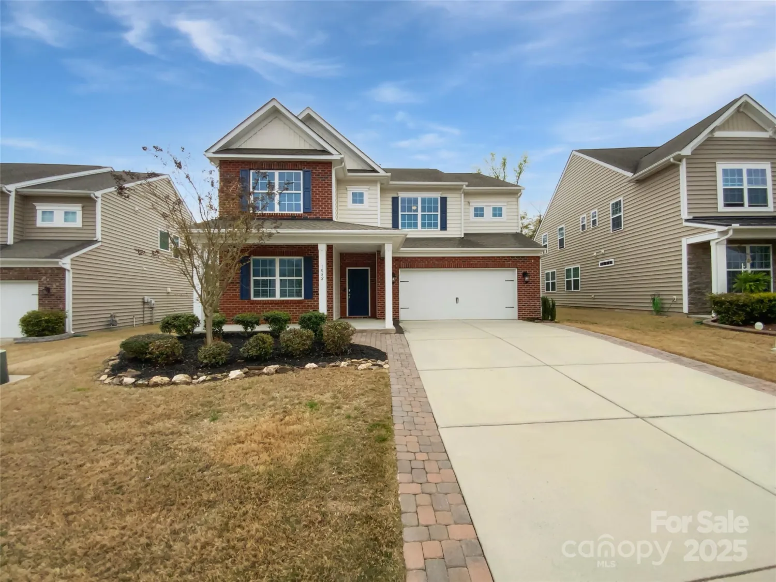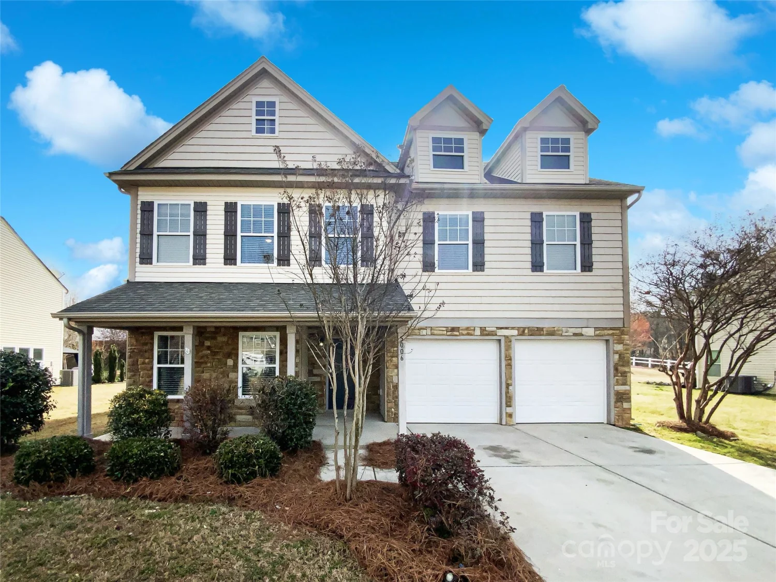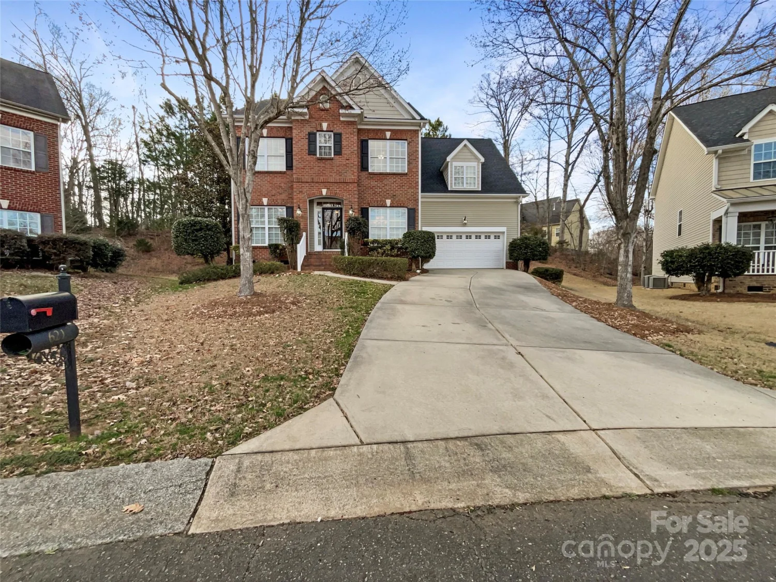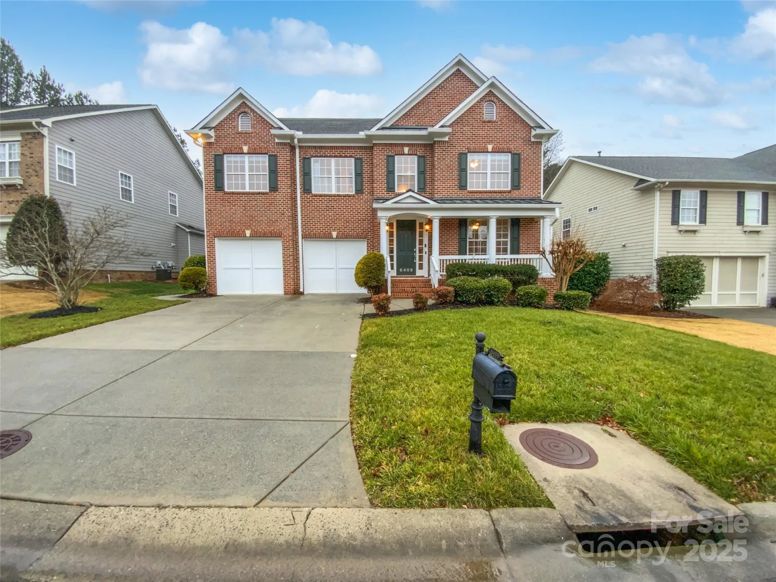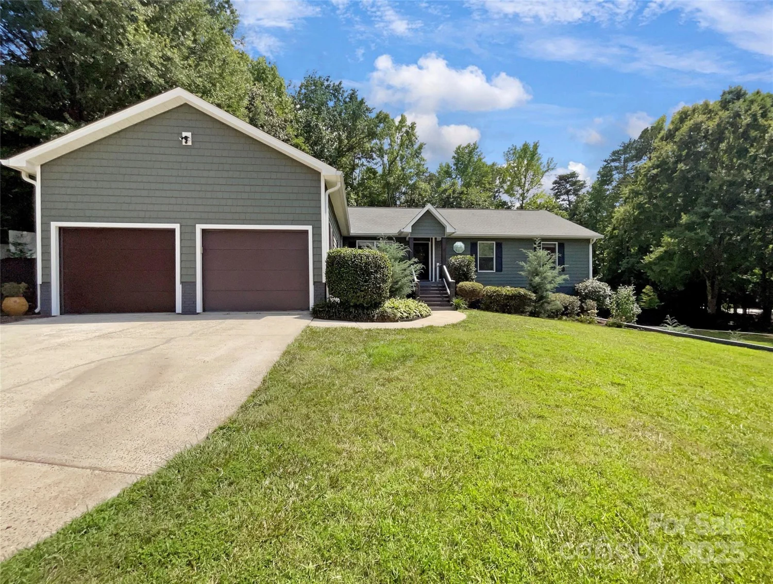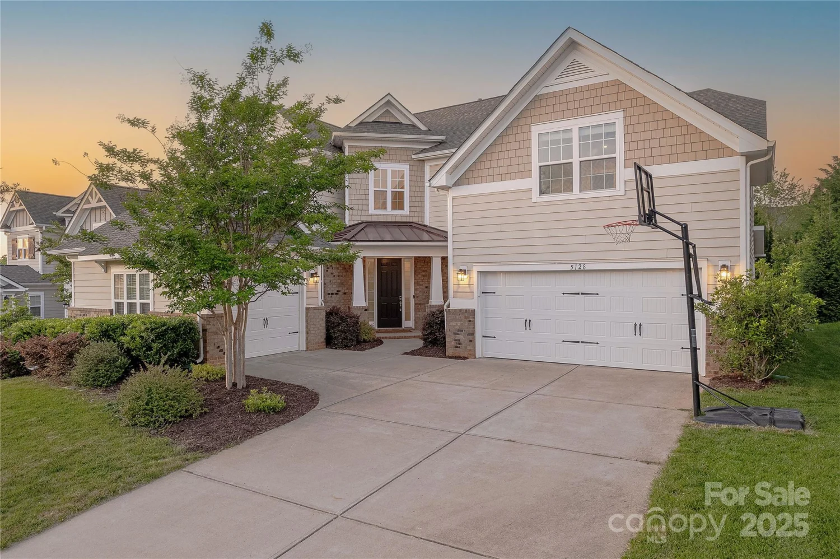1082 dorsey driveFort Mill, SC 29715
1082 dorsey driveFort Mill, SC 29715
Description
This spectacular home boasts 4 spacious bedrooms and 3.5 bathrooms. If open concept living is your preference, you'll love this functional floor plan, featuring a welcoming living room with a stone gas fireplace, primary suite, laundry, planning center, flex space, and home office on the main level. The gourmet kitchen shines with stainless steel appliances, a farmhouse sink, soft-close drawers, and under-cabinet lighting. A butler's pantry with wine storage + a beverage fridge enhances the appeal. Entertain guests outside under the expanse of the travertine extended patio + pergola, overlooking a tranquil nature backdrop. The 2nd floor offers an incredible custom movie room with all the bells and whistles, plus 3 well-sized bedrooms & a versatile loft, providing ample space for work + play. Living in McCullough offers a highly amenity-rich lifestyle and access to award-winning Fort Mill schools. Envision your new beginning in this sensational, fully upgraded Fort Mill opportunity.
Property Details for 1082 Dorsey Drive
- Subdivision ComplexMccullough
- ExteriorFire Pit
- Num Of Garage Spaces2
- Parking FeaturesDriveway, Attached Garage, Garage Door Opener, Garage Faces Front
- Property AttachedNo
LISTING UPDATED:
- StatusActive
- MLS #CAR4225013
- Days on Site62
- HOA Fees$332 / month
- MLS TypeResidential
- Year Built2021
- CountryYork
LISTING UPDATED:
- StatusActive
- MLS #CAR4225013
- Days on Site62
- HOA Fees$332 / month
- MLS TypeResidential
- Year Built2021
- CountryYork
Building Information for 1082 Dorsey Drive
- StoriesTwo
- Year Built2021
- Lot Size0.0000 Acres
Payment Calculator
Term
Interest
Home Price
Down Payment
The Payment Calculator is for illustrative purposes only. Read More
Property Information for 1082 Dorsey Drive
Summary
Location and General Information
- Coordinates: 35.077711,-80.911718
School Information
- Elementary School: Springfield
- Middle School: Springfield
- High School: Nation Ford
Taxes and HOA Information
- Parcel Number: 725-02-01-201
- Tax Legal Description: LOT# 144 MCCULLOUGH PHS 3
Virtual Tour
Parking
- Open Parking: No
Interior and Exterior Features
Interior Features
- Cooling: Central Air
- Heating: Central
- Appliances: Bar Fridge, Dishwasher, Exhaust Fan, Exhaust Hood, Gas Cooktop, Microwave, Refrigerator
- Fireplace Features: Living Room
- Flooring: Carpet, Laminate
- Interior Features: Breakfast Bar, Kitchen Island, Open Floorplan, Pantry, Storage, Walk-In Closet(s), Walk-In Pantry
- Levels/Stories: Two
- Foundation: Slab
- Total Half Baths: 1
- Bathrooms Total Integer: 4
Exterior Features
- Construction Materials: Vinyl
- Fencing: Fenced
- Patio And Porch Features: Covered, Patio
- Pool Features: None
- Road Surface Type: Concrete, Paved
- Roof Type: Shingle
- Laundry Features: Laundry Room, Main Level
- Pool Private: No
Property
Utilities
- Sewer: Public Sewer
- Water Source: City
Property and Assessments
- Home Warranty: No
Green Features
Lot Information
- Above Grade Finished Area: 3489
- Lot Features: Sloped, Wooded
Rental
Rent Information
- Land Lease: No
Public Records for 1082 Dorsey Drive
Home Facts
- Beds4
- Baths3
- Above Grade Finished3,489 SqFt
- StoriesTwo
- Lot Size0.0000 Acres
- StyleSingle Family Residence
- Year Built2021
- APN725-02-01-201
- CountyYork


