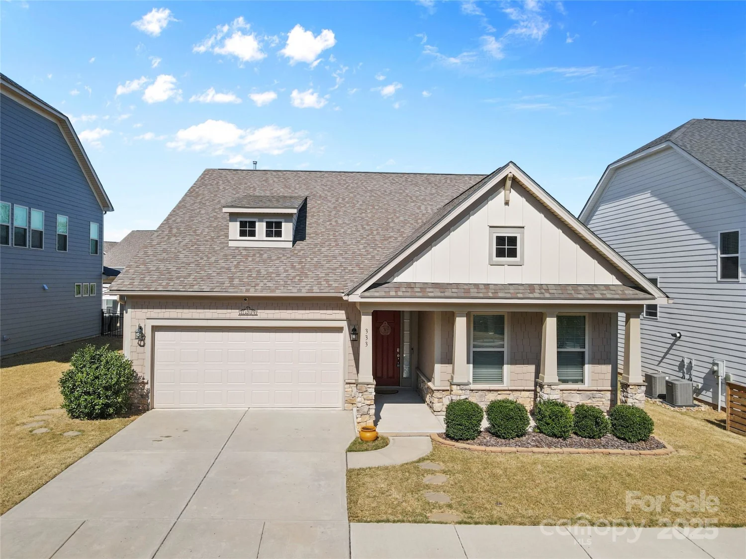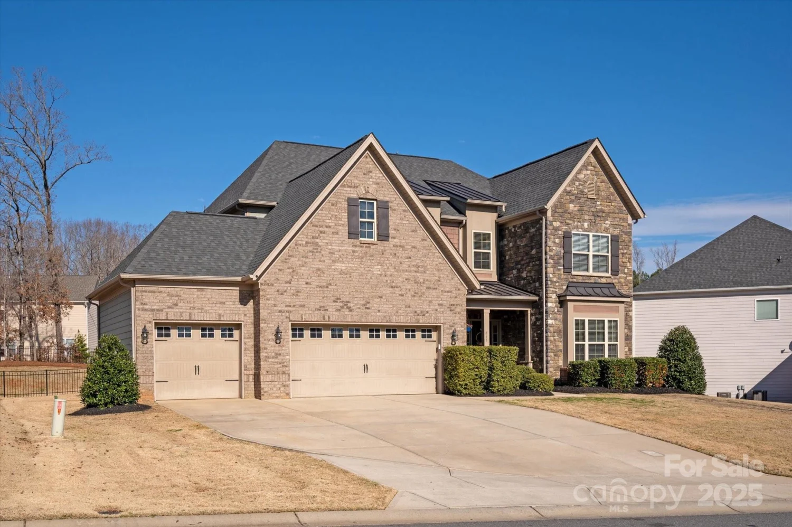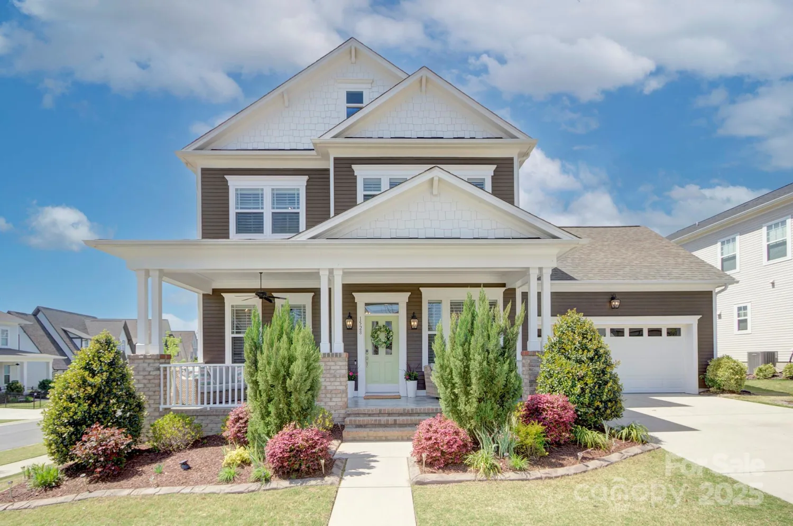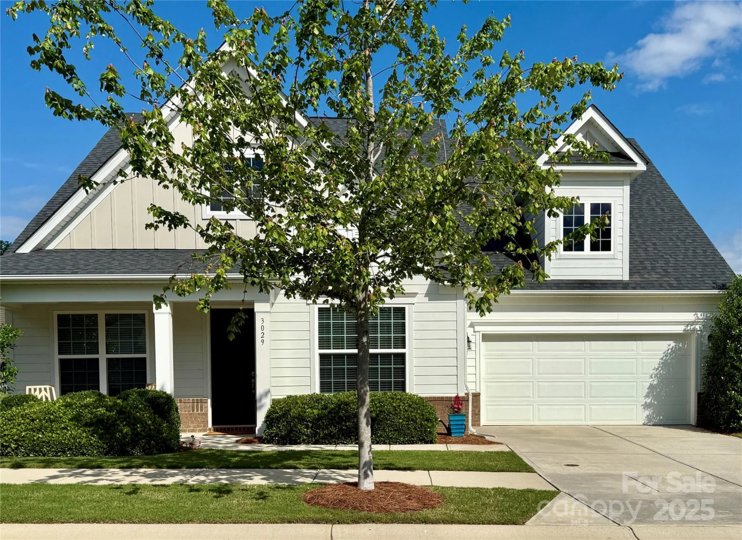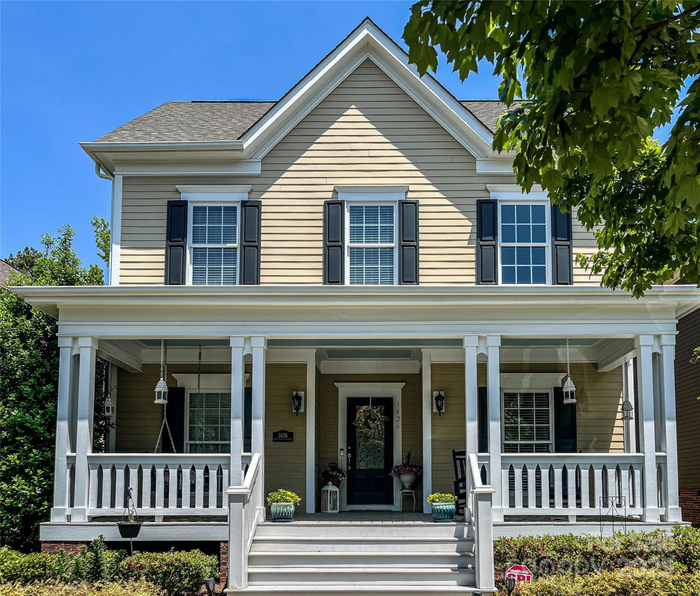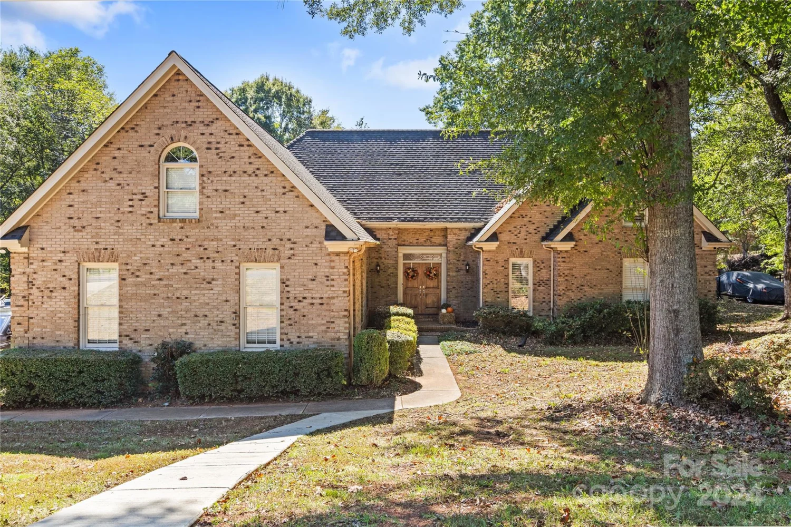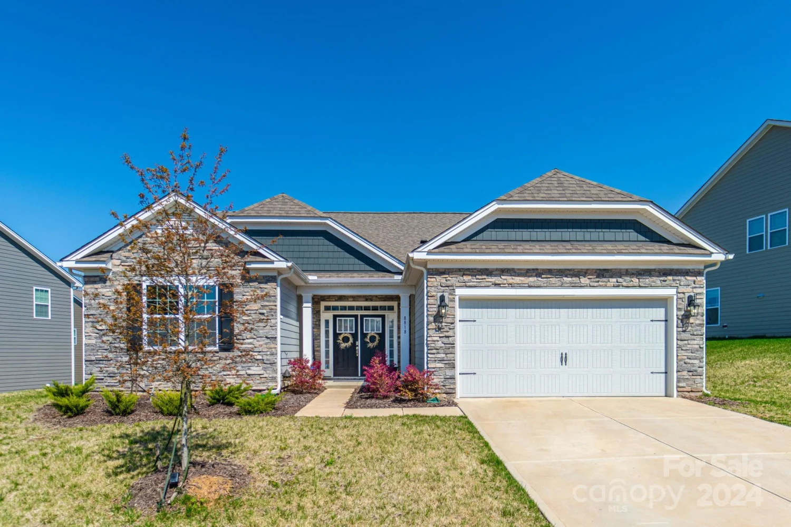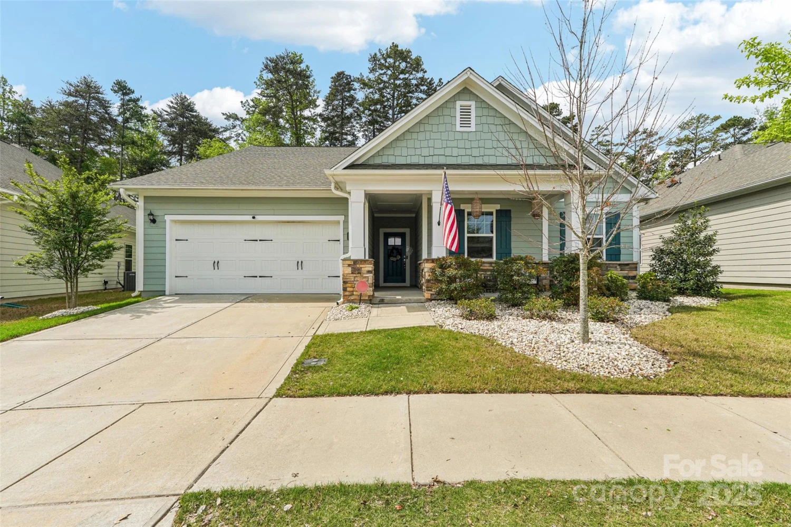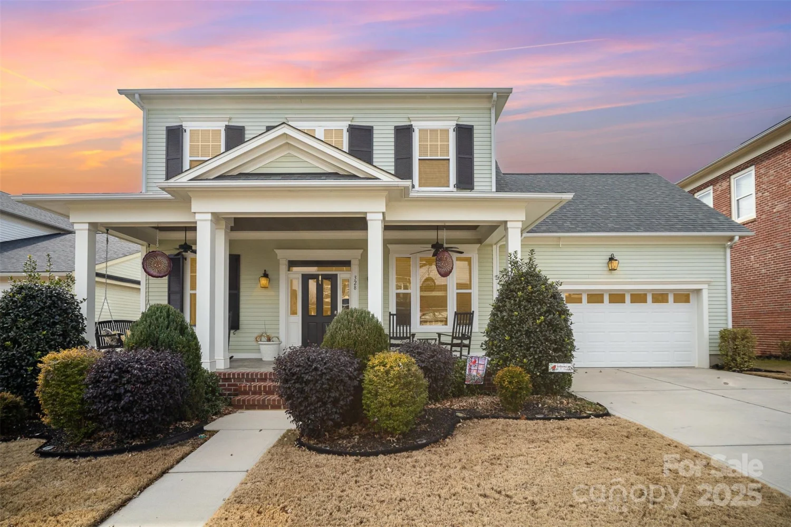5128 oakhaven laneFort Mill, SC 29708
5128 oakhaven laneFort Mill, SC 29708
Description
Situated on a premium lot in desirable Habersham, this Shea Oxford plan combines grandeur & functionality perfectly. Grand chef‘s kitchen features expansive island, gas cooking, ample 42" cabinets & upgraded stainless appliances. Large great room w/ fireplace & built-in shelving is ideal for relaxation & entertainment. Amazing first floor suite has attached multipurpose room that can serve as living room/office, ideal for potential multi-generational living. Oversized primary suite features enormous walk-in closet & spa like bathroom w/ double vanity, glass enclosed tile shower & garden tub. 3 additional generously sized bedrooms on the second floor + huge bonus room. Relax on the covered porch overlooking backyard w/ mature privacy landscaping. 3 car courtyard garage. Conveniently located moments from premier shopping, dining & entertainment with award-winning Fort Mill schools, Habersham offers pool, clubhouse, playground,pond w/ dock & walking trails. This is one that you must see!
Property Details for 5128 Oakhaven Lane
- Subdivision ComplexHabersham
- Architectural StyleTransitional
- Num Of Garage Spaces3
- Parking FeaturesAttached Garage
- Property AttachedNo
LISTING UPDATED:
- StatusActive
- MLS #CAR4253381
- Days on Site2
- HOA Fees$1,300 / year
- MLS TypeResidential
- Year Built2019
- CountryYork
LISTING UPDATED:
- StatusActive
- MLS #CAR4253381
- Days on Site2
- HOA Fees$1,300 / year
- MLS TypeResidential
- Year Built2019
- CountryYork
Building Information for 5128 Oakhaven Lane
- StoriesTwo
- Year Built2019
- Lot Size0.0000 Acres
Payment Calculator
Term
Interest
Home Price
Down Payment
The Payment Calculator is for illustrative purposes only. Read More
Property Information for 5128 Oakhaven Lane
Summary
Location and General Information
- Community Features: Clubhouse, Outdoor Pool, Picnic Area, Playground, Pond, Walking Trails
- Coordinates: 35.04104626,-80.96659928
School Information
- Elementary School: Springfield
- Middle School: Pleasant Knoll
- High School: Nation Ford
Taxes and HOA Information
- Parcel Number: 653-02-01-183
- Tax Legal Description: LT 154 / HABERSHAM PHS 5
Virtual Tour
Parking
- Open Parking: No
Interior and Exterior Features
Interior Features
- Cooling: Ceiling Fan(s), Central Air
- Heating: Central, Forced Air, Natural Gas
- Appliances: Dishwasher, Disposal
- Fireplace Features: Living Room
- Interior Features: Walk-In Closet(s), Walk-In Pantry
- Levels/Stories: Two
- Foundation: Slab
- Total Half Baths: 1
- Bathrooms Total Integer: 4
Exterior Features
- Construction Materials: Brick Partial, Fiber Cement
- Pool Features: None
- Road Surface Type: Concrete, Paved
- Laundry Features: Laundry Room, Main Level
- Pool Private: No
Property
Utilities
- Sewer: County Sewer
- Water Source: County Water
Property and Assessments
- Home Warranty: No
Green Features
Lot Information
- Above Grade Finished Area: 3910
Rental
Rent Information
- Land Lease: No
Public Records for 5128 Oakhaven Lane
Home Facts
- Beds5
- Baths3
- Above Grade Finished3,910 SqFt
- StoriesTwo
- Lot Size0.0000 Acres
- StyleSingle Family Residence
- Year Built2019
- APN653-02-01-183
- CountyYork


