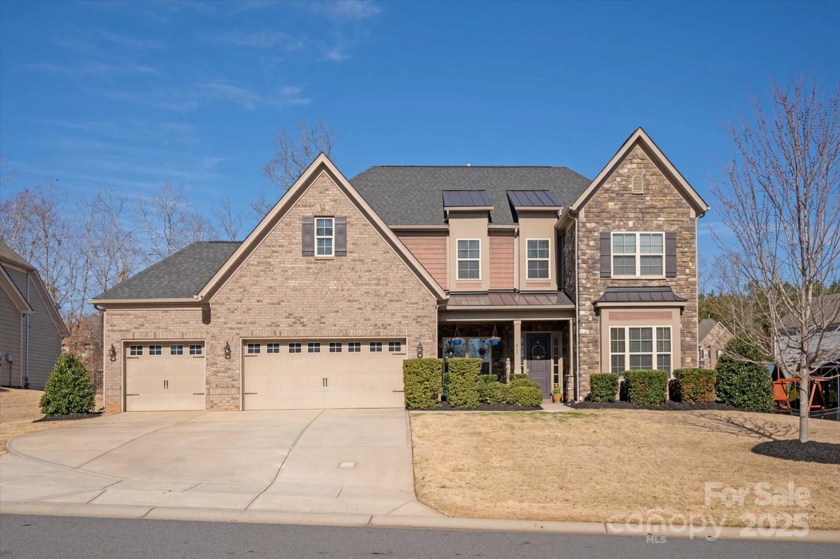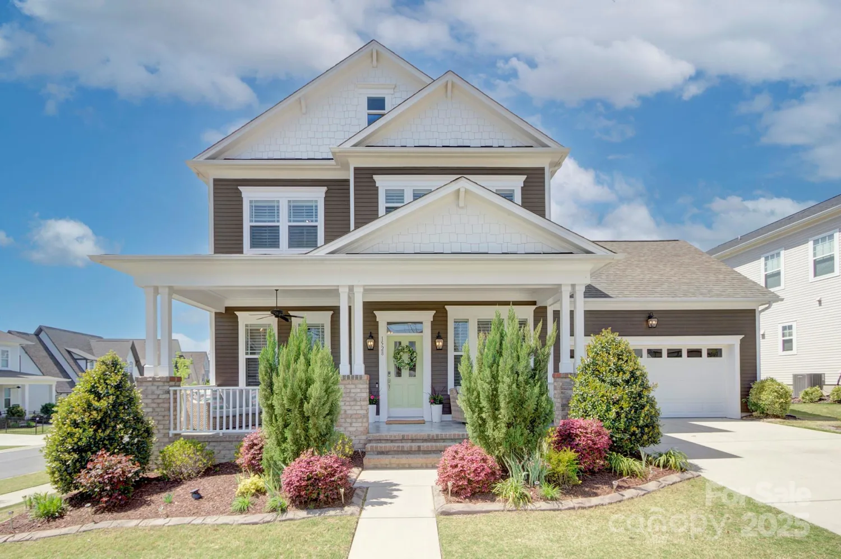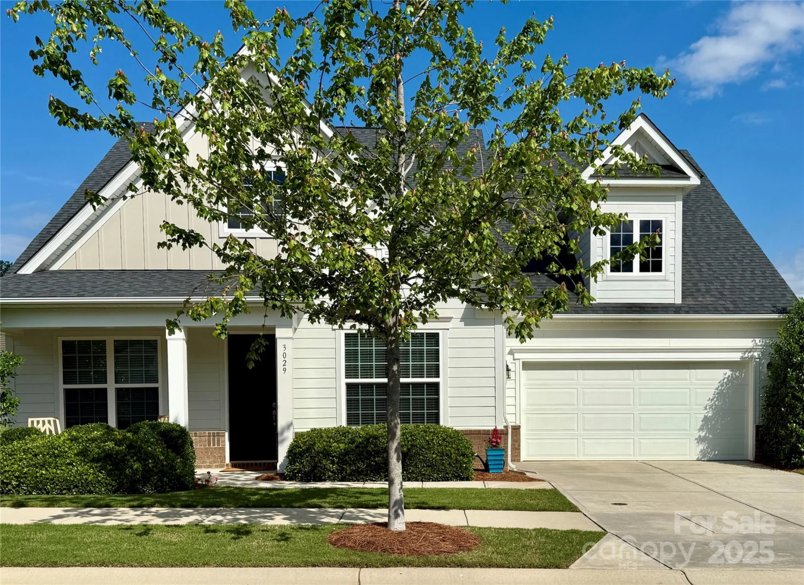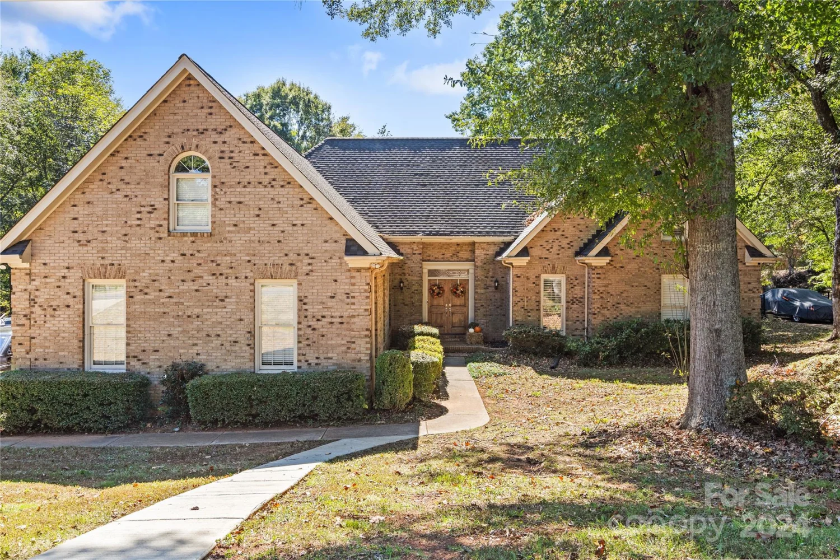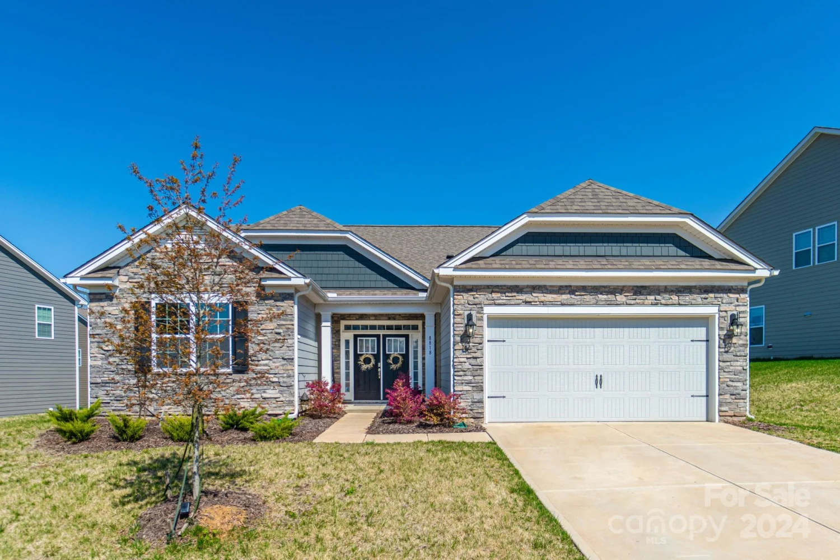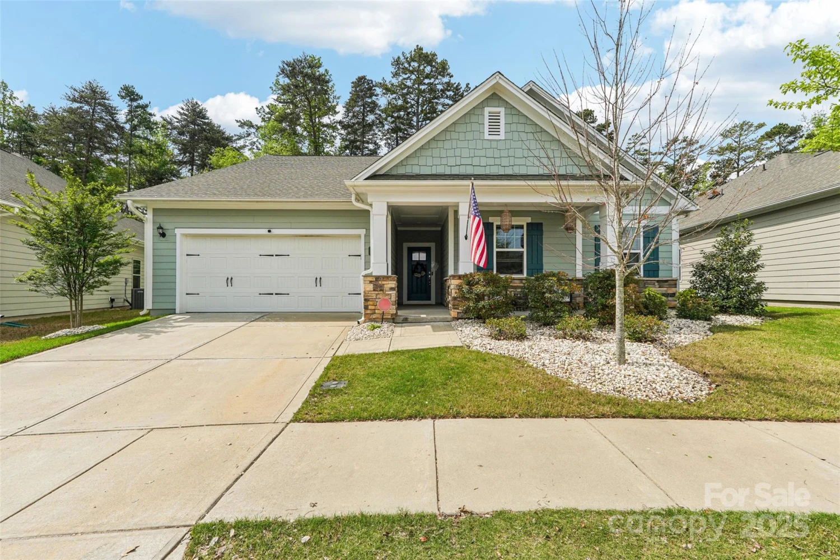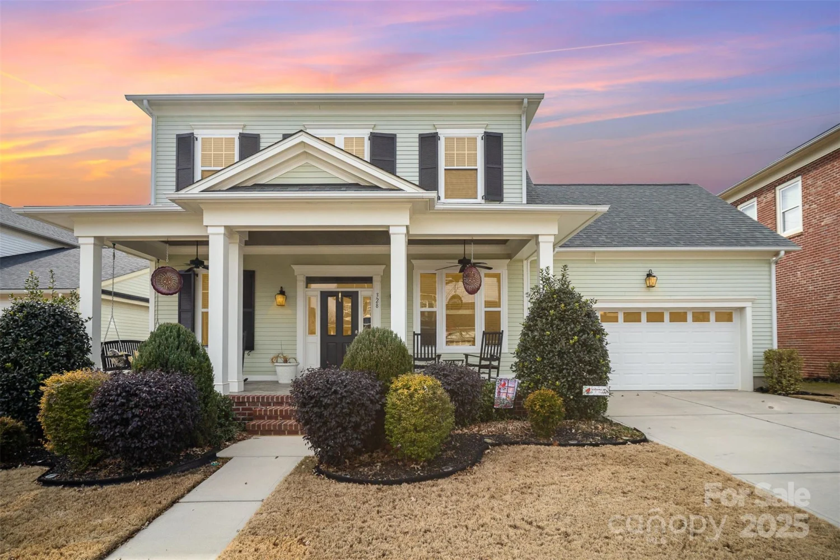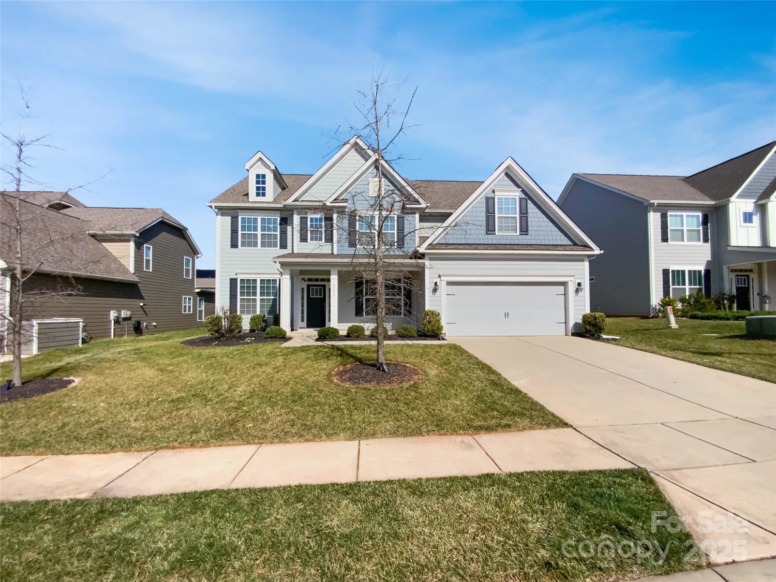3426 richards crossingFort Mill, SC 29708
3426 richards crossingFort Mill, SC 29708
Description
Welcome to this upgraded two-story home!Enter to a framed-in office with French doors and a closet.The living room offers custom built-in shelving and wall paneling, into a spacious open-concept extended kitchen with a large island, stylish new light fixtures, and custom-designed cabinetry that adds elegance and storage.Upgrades including casement windows for abundant natural light, upgraded Toto toilets in every bathroom, and a dedicated movie room with pocket doors for privacy, built-in surround sound, and a ready-to-use theater setup.An oversized fourth bedroom/bonus room with built-in overhead projector, the primary suite features two walk-in closets.Relax outdoors on two low-maintenance Trek decks and charming large front porch adds curb appeal and character.This home also features an array of energy-efficient upgrades: Low-E windows, improved thermal systems, fresh air ventilation, and ENERGY STAR® certified components.It’s proudly Environment for Living certified.Schedule today.
Property Details for 3426 Richards Crossing
- Subdivision ComplexBaxter Village
- Architectural StyleTraditional
- ExteriorIn-Ground Irrigation
- Num Of Garage Spaces2
- Parking FeaturesDriveway, Detached Garage, Garage Door Opener, Garage Faces Front, On Street
- Property AttachedNo
LISTING UPDATED:
- StatusComing Soon
- MLS #CAR4254658
- Days on Site0
- HOA Fees$1,100 / year
- MLS TypeResidential
- Year Built2011
- CountryYork
LISTING UPDATED:
- StatusComing Soon
- MLS #CAR4254658
- Days on Site0
- HOA Fees$1,100 / year
- MLS TypeResidential
- Year Built2011
- CountryYork
Building Information for 3426 Richards Crossing
- StoriesTwo
- Year Built2011
- Lot Size0.0000 Acres
Payment Calculator
Term
Interest
Home Price
Down Payment
The Payment Calculator is for illustrative purposes only. Read More
Property Information for 3426 Richards Crossing
Summary
Location and General Information
- Community Features: Clubhouse, Outdoor Pool, Playground, Sidewalks, Street Lights, Tennis Court(s), Walking Trails
- Coordinates: 35.038044,-80.979496
School Information
- Elementary School: Orchard Park
- Middle School: Pleasant Knoll
- High School: Fort Mill
Taxes and HOA Information
- Parcel Number: 655-11-01-312
- Tax Legal Description: LT 970 BAXTER WEST PHS XXVI-A
Virtual Tour
Parking
- Open Parking: No
Interior and Exterior Features
Interior Features
- Cooling: Central Air
- Heating: Ductless, Forced Air
- Appliances: Dishwasher, Disposal, Electric Oven, Exhaust Fan, Ice Maker, Microwave
- Fireplace Features: Gas, Living Room
- Flooring: Carpet, Tile, Wood
- Interior Features: Attic Stairs Pulldown, Kitchen Island, Open Floorplan, Pantry, Walk-In Closet(s)
- Levels/Stories: Two
- Foundation: Crawl Space
- Total Half Baths: 1
- Bathrooms Total Integer: 3
Exterior Features
- Construction Materials: Hardboard Siding
- Fencing: Back Yard, Fenced, Privacy
- Patio And Porch Features: Covered, Deck, Front Porch
- Pool Features: None
- Road Surface Type: Concrete, Paved
- Roof Type: Shingle
- Security Features: Carbon Monoxide Detector(s), Smoke Detector(s)
- Laundry Features: Laundry Room, Upper Level
- Pool Private: No
Property
Utilities
- Sewer: County Sewer
- Utilities: Natural Gas
- Water Source: County Water
Property and Assessments
- Home Warranty: No
Green Features
Lot Information
- Above Grade Finished Area: 2789
- Lot Features: Wooded
Rental
Rent Information
- Land Lease: No
Public Records for 3426 Richards Crossing
Home Facts
- Beds4
- Baths2
- Above Grade Finished2,789 SqFt
- StoriesTwo
- Lot Size0.0000 Acres
- StyleSingle Family Residence
- Year Built2011
- APN655-11-01-312
- CountyYork
- ZoningTND


