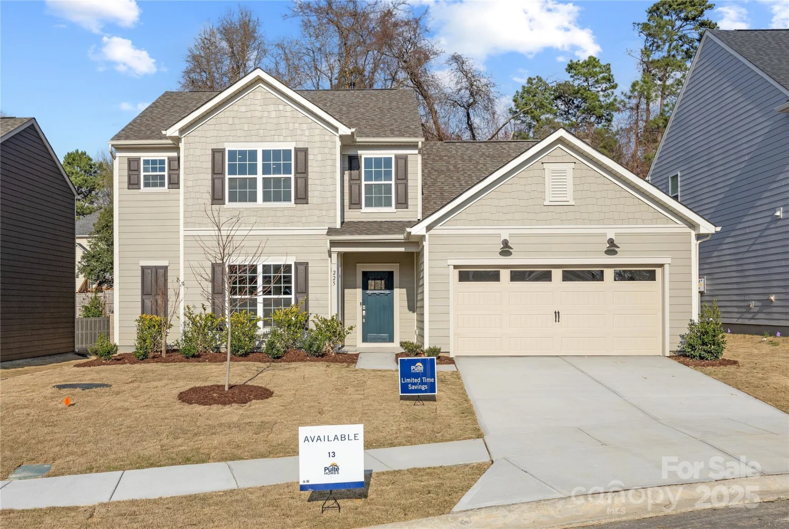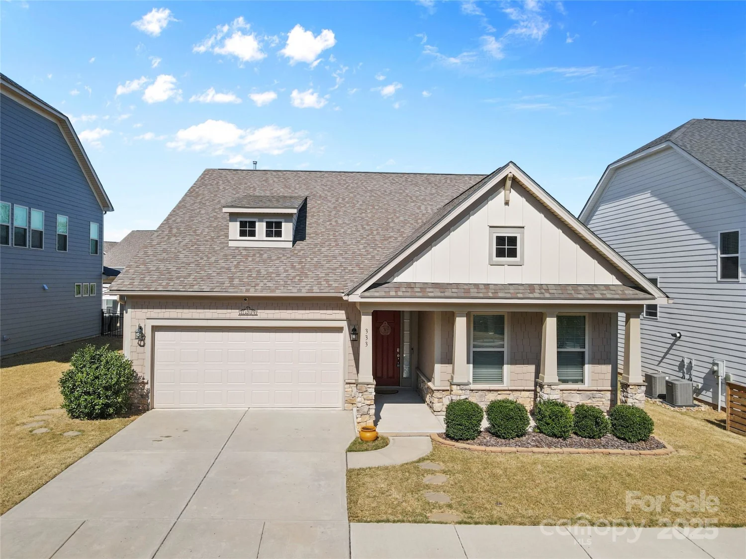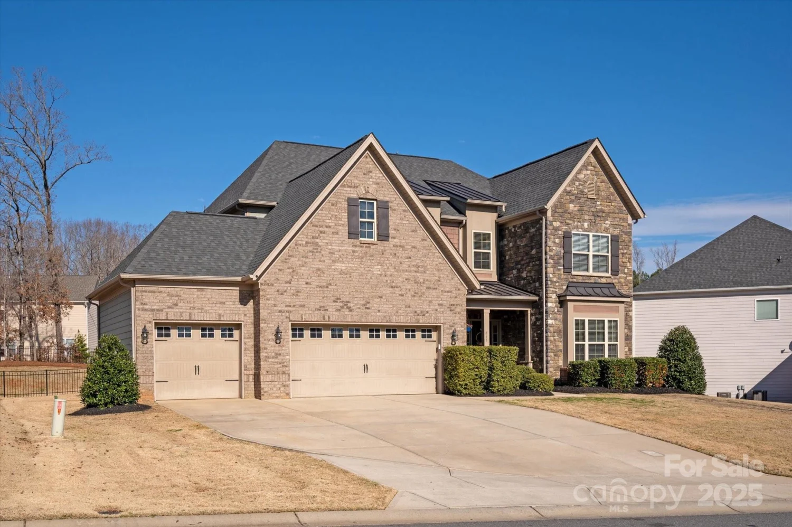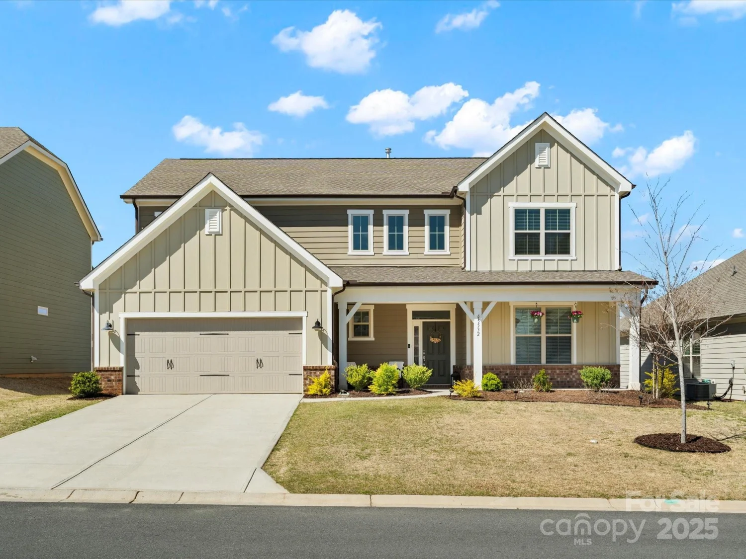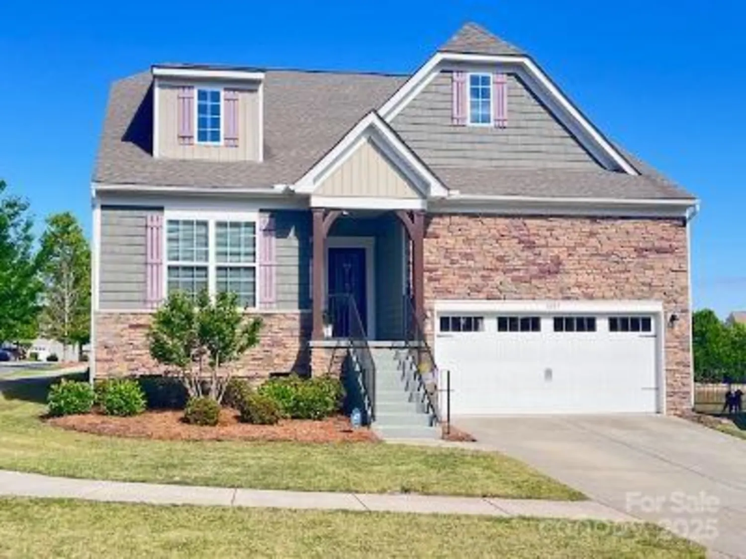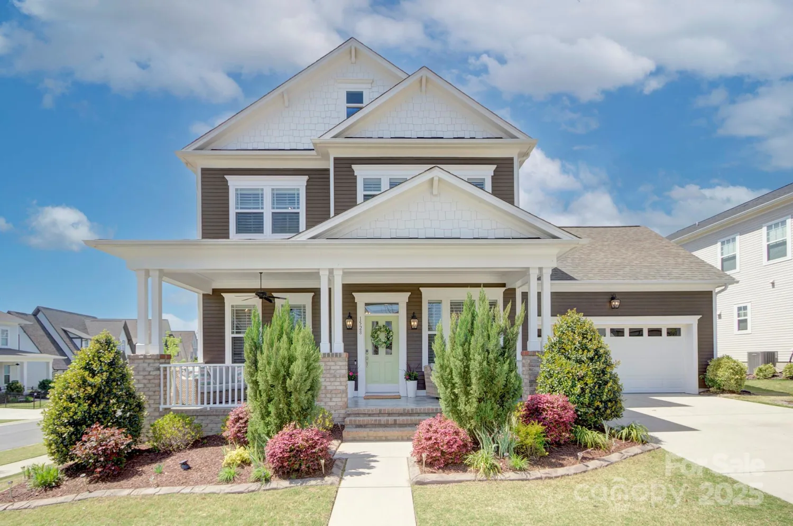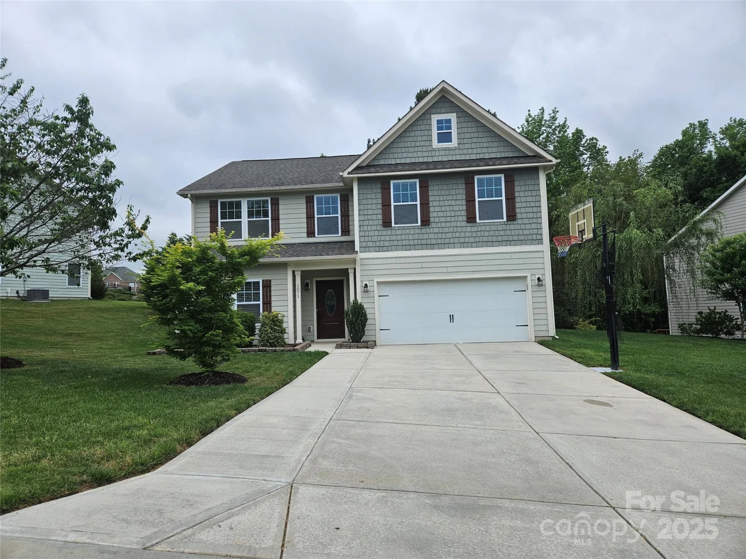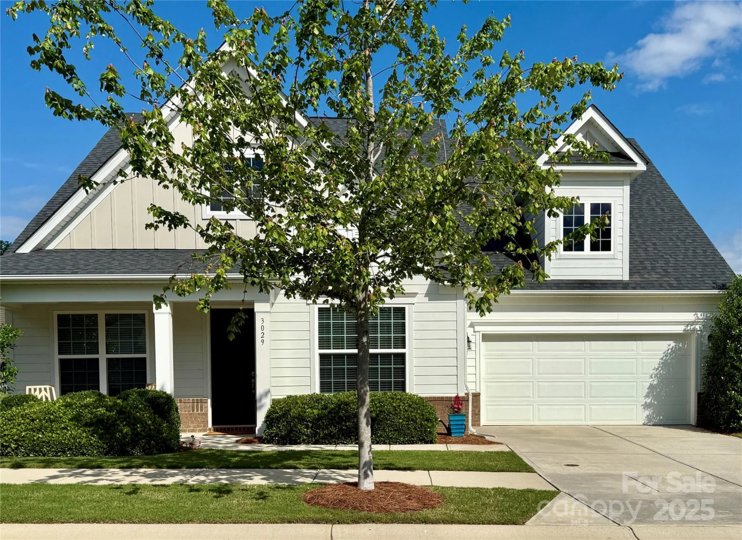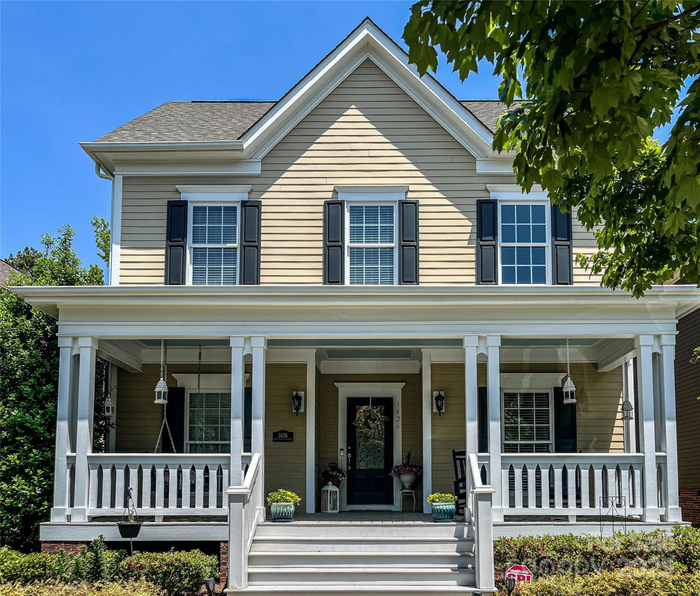450 serendipity driveFort Mill, SC 29715
450 serendipity driveFort Mill, SC 29715
Description
This beautiful all-brick home that offers a lot of details throughout. The formal dining room is open to the granite kitchen, and the working island is perfect for entertaining. SS appliances, gas range, wall oven, and dishwasher. The lovely primary suite on the main floor opens out to the large deck and fenced backyard. Office space is currently used as a bedroom. Upstairs there are 3 other big bedrooms. Home close to shopping, restaurants, and entertainment. The neighborhood offers a pool, tennis courts, and a pond.
Property Details for 450 Serendipity Drive
- Subdivision ComplexBeacon Knoll
- Num Of Garage Spaces2
- Parking FeaturesDriveway
- Property AttachedNo
LISTING UPDATED:
- StatusHold
- MLS #CAR4192486
- Days on Site143
- HOA Fees$352 / month
- MLS TypeResidential
- Year Built1989
- CountryYork
LISTING UPDATED:
- StatusHold
- MLS #CAR4192486
- Days on Site143
- HOA Fees$352 / month
- MLS TypeResidential
- Year Built1989
- CountryYork
Building Information for 450 Serendipity Drive
- StoriesTwo
- Year Built1989
- Lot Size0.0000 Acres
Payment Calculator
Term
Interest
Home Price
Down Payment
The Payment Calculator is for illustrative purposes only. Read More
Property Information for 450 Serendipity Drive
Summary
Location and General Information
- Community Features: Clubhouse, Playground, Pond, Recreation Area, Tennis Court(s)
- Directions: I-77 South to Exit 88 ( Gold Hill Road ). Go west on Gold Hill, Right on Pleasant Road, Right on Beacon Knoll, Right on Serendipity, Home is on right at the end of the road.
- Coordinates: 35.081696,-80.949278
School Information
- Elementary School: Springfield
- Middle School: Springfield
- High School: Nation Ford
Taxes and HOA Information
- Parcel Number: 7200301062
- Tax Legal Description: 450 SERENDIPITY DR FORT MILL SC 29708
Virtual Tour
Parking
- Open Parking: No
Interior and Exterior Features
Interior Features
- Cooling: Ceiling Fan(s), Central Air
- Heating: Central, Forced Air, Natural Gas
- Appliances: Dishwasher, Double Oven, Gas Cooktop, Gas Water Heater, Microwave, Wall Oven
- Fireplace Features: Living Room
- Flooring: Carpet, Tile, Wood
- Interior Features: Attic Other, Breakfast Bar, Cable Prewire, Garden Tub, Kitchen Island, Open Floorplan, Walk-In Closet(s)
- Levels/Stories: Two
- Foundation: Crawl Space
- Total Half Baths: 1
- Bathrooms Total Integer: 4
Exterior Features
- Construction Materials: Brick Full
- Fencing: Fenced
- Horse Amenities: None
- Patio And Porch Features: Deck
- Pool Features: None
- Road Surface Type: Concrete, Paved
- Laundry Features: Gas Dryer Hookup
- Pool Private: No
- Other Structures: None
Property
Utilities
- Sewer: Public Sewer
- Utilities: Cable Connected, Natural Gas
- Water Source: City
Property and Assessments
- Home Warranty: No
Green Features
Lot Information
- Above Grade Finished Area: 3550
Rental
Rent Information
- Land Lease: No
Public Records for 450 Serendipity Drive
Home Facts
- Beds4
- Baths3
- Above Grade Finished3,550 SqFt
- StoriesTwo
- Lot Size0.0000 Acres
- StyleSingle Family Residence
- Year Built1989
- APN7200301062
- CountyYork


