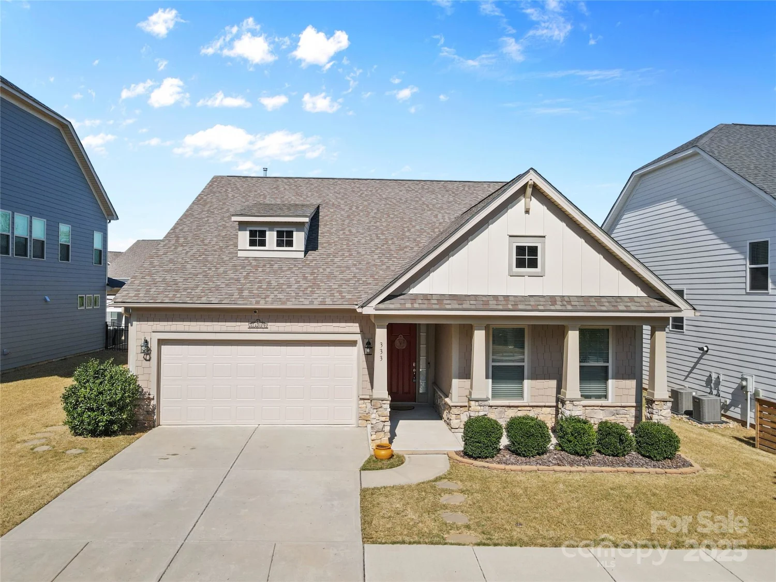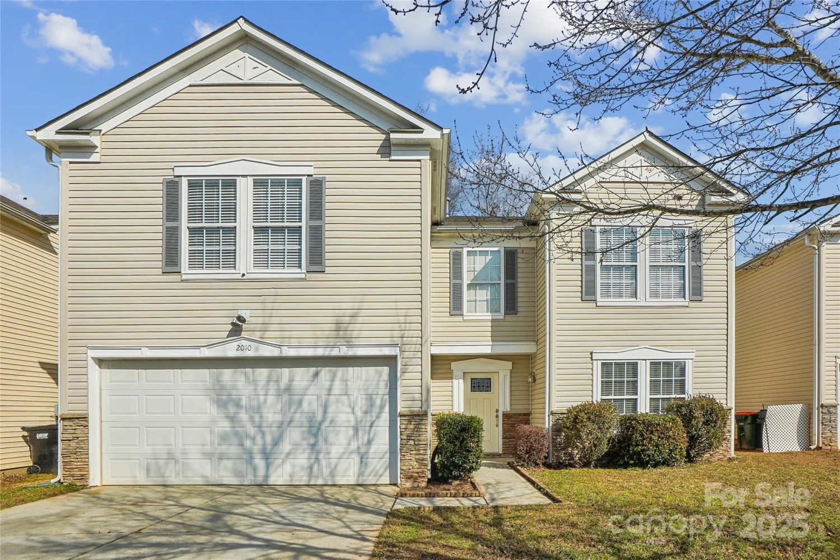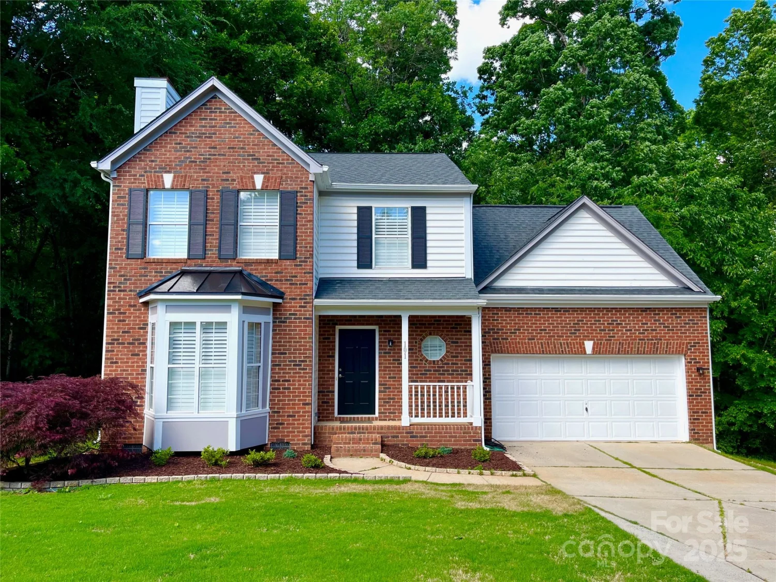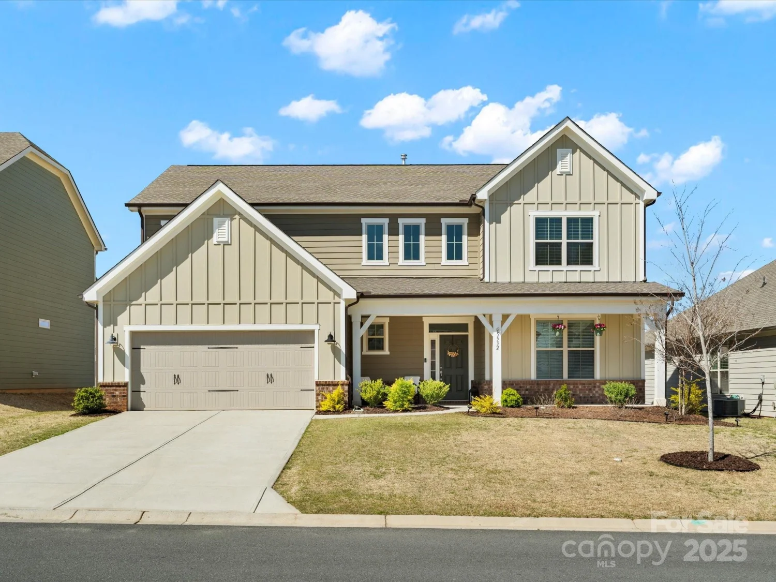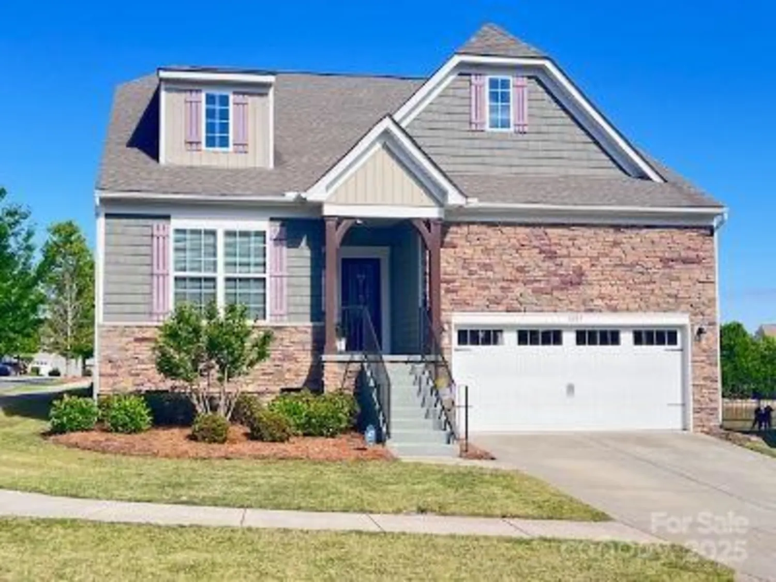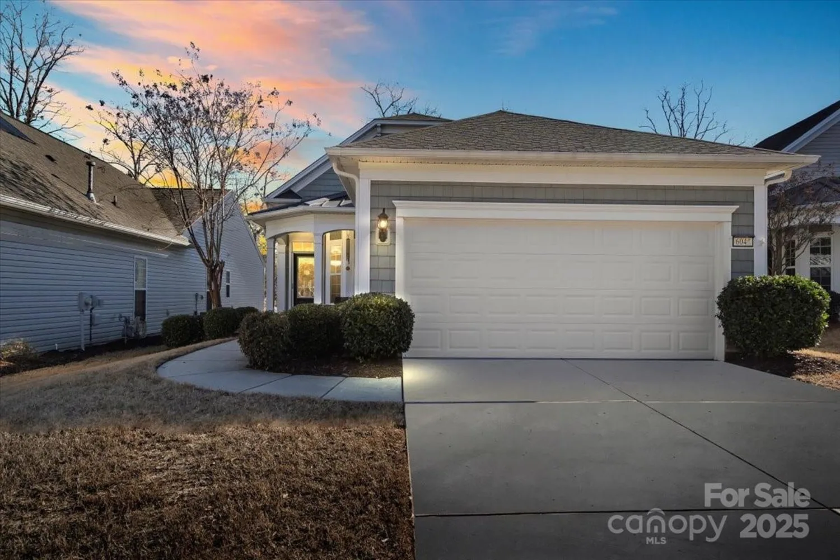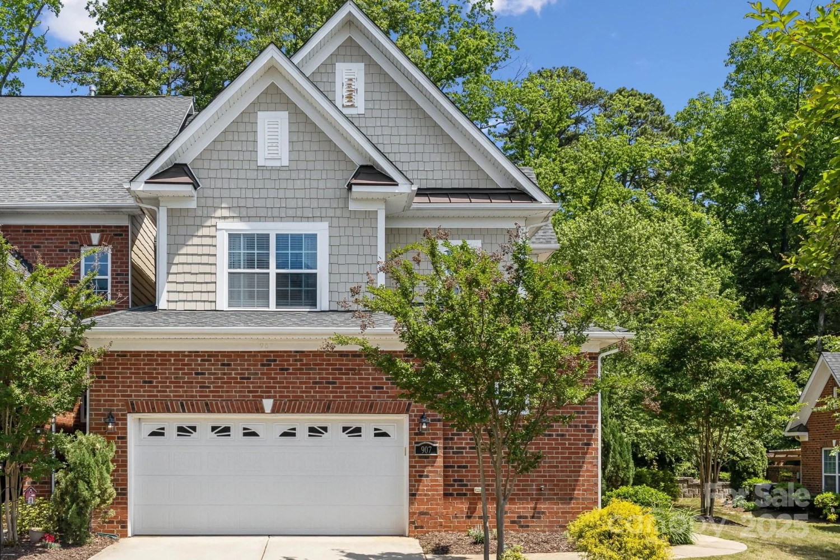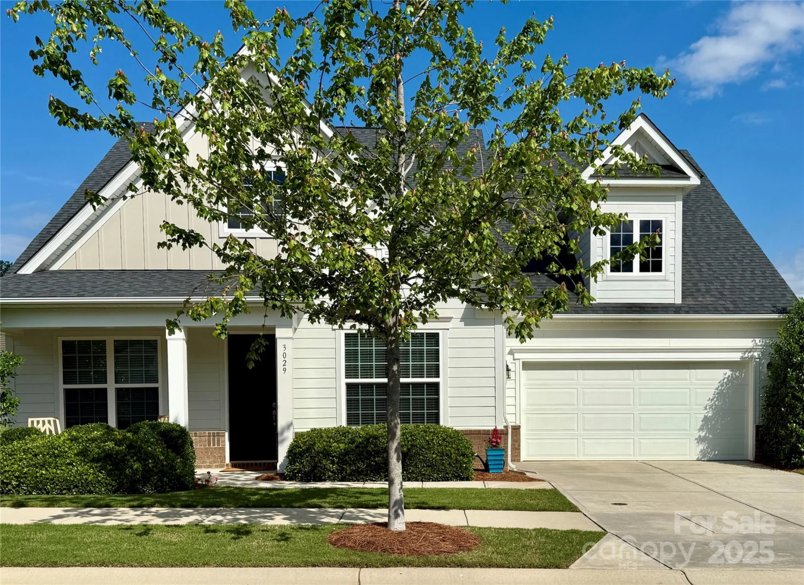1071 bassett wayFort Mill, SC 29707
1071 bassett wayFort Mill, SC 29707
Description
Welcome to this beautifully maintained home featuring, irrigated lawn that adds to is exceptional curb appeal. Concrete walkway added beside driveway for easier vehicle access. Inside, you'll find an open floor plan perfect for entertaining, highlighted by a spacious kitchen with a large island and an updated pantry. The great room featuring a gas fireplace, perfect to relaxing. Upstairs, the convenience of a second-floor laundry room and a versatile bonus room awaits. The primary suite offers a serene retreat with a walk-in closet and a bathroom that includes both a walk-in shower and a relaxing soaking tub. Step outside to a stunning backyard oasis, featuring a beautifully finished brick paver patio and a unique firepit-perfect for relaxing and enjoying peaceful evenings under the star.
Property Details for 1071 Bassett Way
- Subdivision ComplexFox Ridge
- ExteriorFire Pit, In-Ground Irrigation
- Num Of Garage Spaces2
- Parking FeaturesDriveway
- Property AttachedNo
LISTING UPDATED:
- StatusComing Soon
- MLS #CAR4253980
- Days on Site0
- HOA Fees$375 / month
- MLS TypeResidential
- Year Built2016
- CountryLancaster
LISTING UPDATED:
- StatusComing Soon
- MLS #CAR4253980
- Days on Site0
- HOA Fees$375 / month
- MLS TypeResidential
- Year Built2016
- CountryLancaster
Building Information for 1071 Bassett Way
- StoriesTwo
- Year Built2016
- Lot Size0.0000 Acres
Payment Calculator
Term
Interest
Home Price
Down Payment
The Payment Calculator is for illustrative purposes only. Read More
Property Information for 1071 Bassett Way
Summary
Location and General Information
- Community Features: Outdoor Pool, Playground, Sidewalks, Walking Trails
- Coordinates: 34.990781,-80.867549
School Information
- Elementary School: Indian Land
- Middle School: Indian Land
- High School: Indian Land
Taxes and HOA Information
- Parcel Number: 0008I-0A-013.00
- Tax Legal Description: LOT13 Fox Ridge Phase 3
Virtual Tour
Parking
- Open Parking: No
Interior and Exterior Features
Interior Features
- Cooling: Central Air
- Heating: Natural Gas
- Appliances: Dishwasher, Disposal, Dryer, Gas Cooktop, Refrigerator, Washer
- Fireplace Features: Family Room, Gas
- Flooring: Carpet, Hardwood, Tile
- Interior Features: Attic Other
- Levels/Stories: Two
- Foundation: Slab
- Total Half Baths: 1
- Bathrooms Total Integer: 3
Exterior Features
- Construction Materials: Hardboard Siding
- Patio And Porch Features: Covered
- Pool Features: None
- Road Surface Type: Concrete, Paved
- Laundry Features: Upper Level
- Pool Private: No
Property
Utilities
- Sewer: Public Sewer
- Water Source: City
Property and Assessments
- Home Warranty: No
Green Features
Lot Information
- Above Grade Finished Area: 2758
Rental
Rent Information
- Land Lease: No
Public Records for 1071 Bassett Way
Home Facts
- Beds3
- Baths2
- Above Grade Finished2,758 SqFt
- StoriesTwo
- Lot Size0.0000 Acres
- StyleSingle Family Residence
- Year Built2016
- APN0008I-0A-013.00
- CountyLancaster
- ZoningMDR


