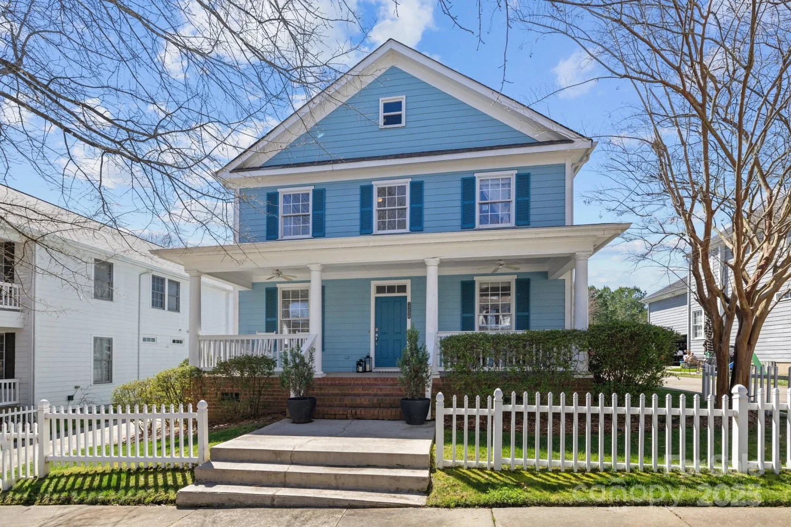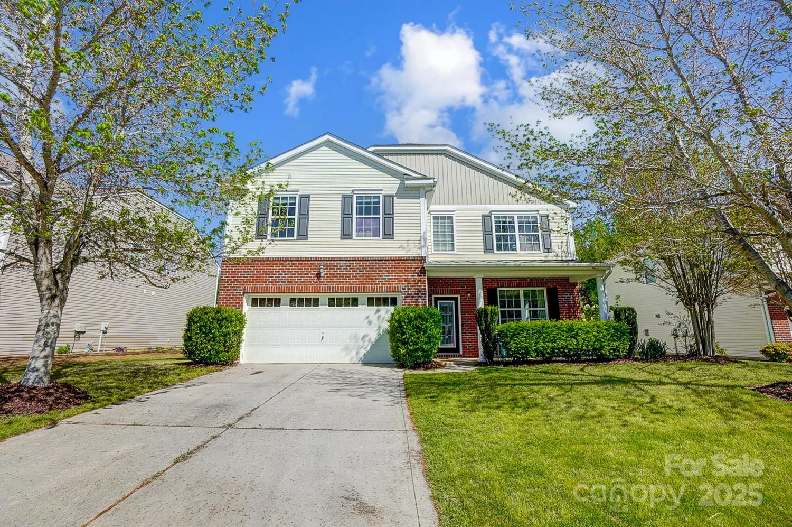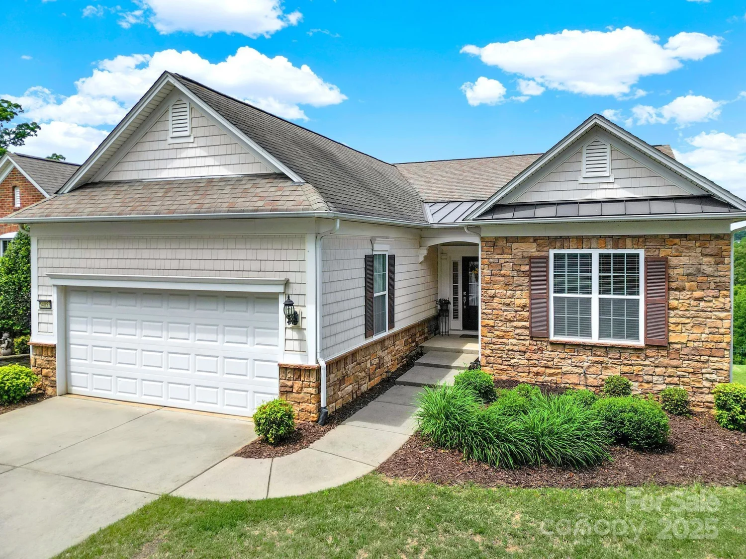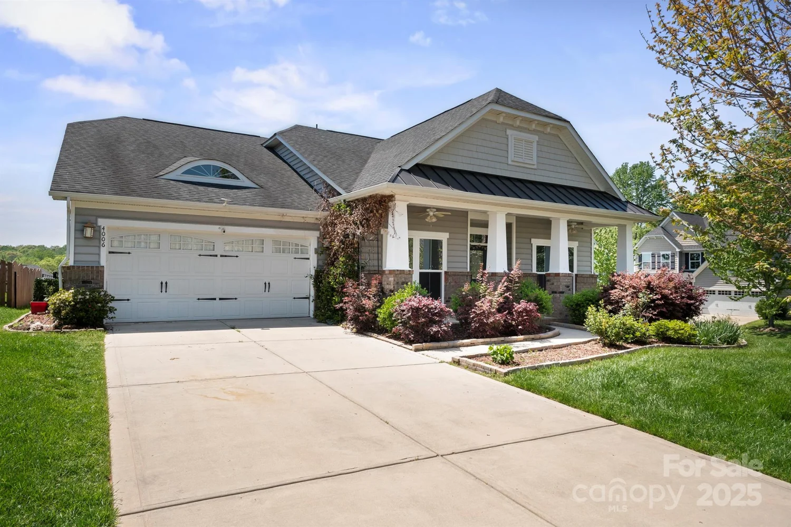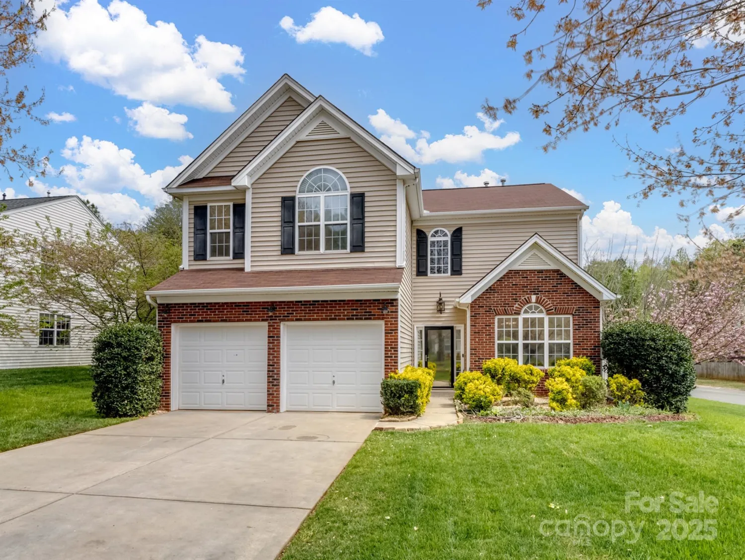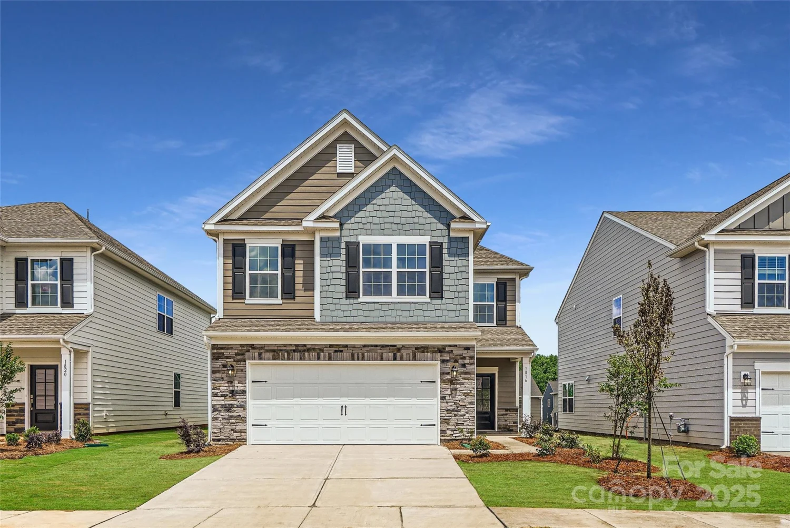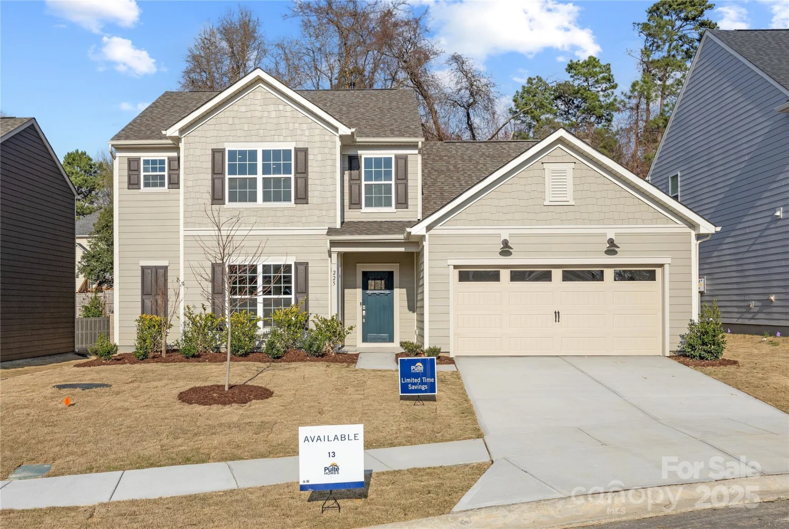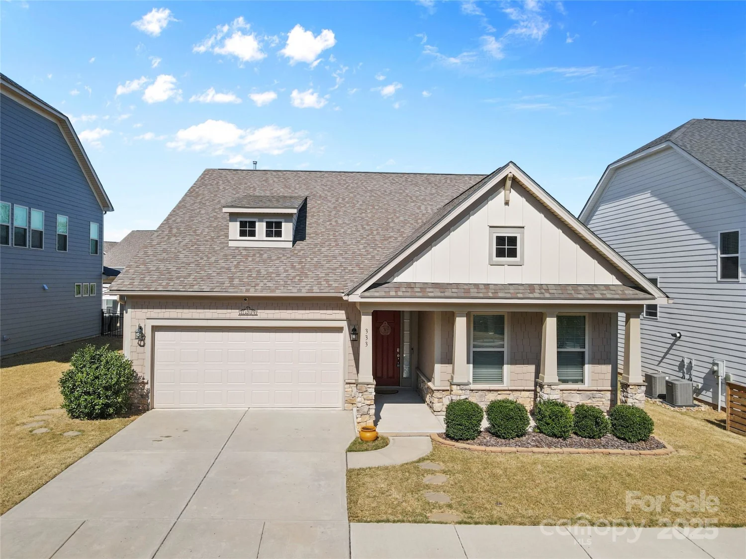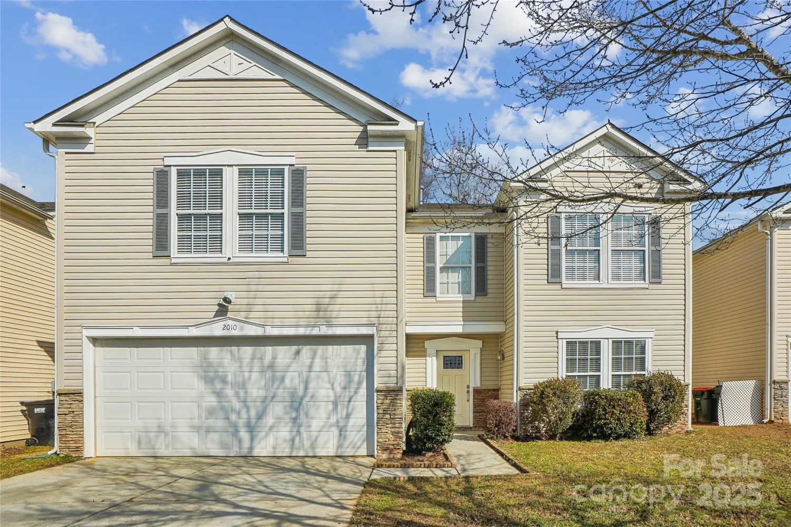101 creekside driveFort Mill, SC 29715
101 creekside driveFort Mill, SC 29715
Description
Fall in love with this beautifully updated 4 bed, 2.5 bath home in highly desirable Fort Mill. The work has been done for you with fresh paint throughout and all new flooring. Plantation shutters in every room. Quartz countertops in the kitchen along with a new stove and dishwasher. Situated on a large wooded corner lot in a quiet community and assigned to the sought after Fort Mill school district. Quick access to highways, Anne Springs, Kingsley, downtown Fort Mill and Rock Hill. Schedule an appointment to tour this wonderful home and make it yours! Showings start May 16th.
Property Details for 101 Creekside Drive
- Subdivision ComplexMerryweather Farms
- Num Of Garage Spaces2
- Parking FeaturesDriveway, Attached Garage, Garage Faces Front
- Property AttachedNo
LISTING UPDATED:
- StatusComing Soon
- MLS #CAR4255323
- Days on Site0
- HOA Fees$100 / year
- MLS TypeResidential
- Year Built1997
- CountryYork
LISTING UPDATED:
- StatusComing Soon
- MLS #CAR4255323
- Days on Site0
- HOA Fees$100 / year
- MLS TypeResidential
- Year Built1997
- CountryYork
Building Information for 101 Creekside Drive
- StoriesTwo
- Year Built1997
- Lot Size0.0000 Acres
Payment Calculator
Term
Interest
Home Price
Down Payment
The Payment Calculator is for illustrative purposes only. Read More
Property Information for 101 Creekside Drive
Summary
Location and General Information
- Coordinates: 35.0045116,-80.96340056
School Information
- Elementary School: Riverview
- Middle School: Banks Trail
- High School: Catawba Ridge
Taxes and HOA Information
- Parcel Number: 020-01-14-018
- Tax Legal Description: LOT 1 BLK A MERRYWEATHER FARM
Virtual Tour
Parking
- Open Parking: No
Interior and Exterior Features
Interior Features
- Cooling: Central Air, Electric
- Heating: Central, Forced Air, Natural Gas
- Appliances: Dishwasher, Refrigerator
- Fireplace Features: Gas, Gas Log, Gas Unvented, Living Room, Other - See Remarks
- Flooring: Carpet, Laminate
- Levels/Stories: Two
- Foundation: Crawl Space
- Total Half Baths: 1
- Bathrooms Total Integer: 3
Exterior Features
- Construction Materials: Brick Partial, Vinyl
- Patio And Porch Features: Deck, Front Porch, Rear Porch
- Pool Features: None
- Road Surface Type: Concrete, Paved
- Roof Type: Shingle
- Laundry Features: In Hall, Laundry Closet, Upper Level
- Pool Private: No
Property
Utilities
- Sewer: Public Sewer
- Water Source: City
Property and Assessments
- Home Warranty: No
Green Features
Lot Information
- Above Grade Finished Area: 2117
- Lot Features: Corner Lot, Wooded
Rental
Rent Information
- Land Lease: No
Public Records for 101 Creekside Drive
Home Facts
- Beds4
- Baths2
- Above Grade Finished2,117 SqFt
- StoriesTwo
- Lot Size0.0000 Acres
- StyleSingle Family Residence
- Year Built1997
- APN020-01-14-018
- CountyYork
- ZoningR-10


