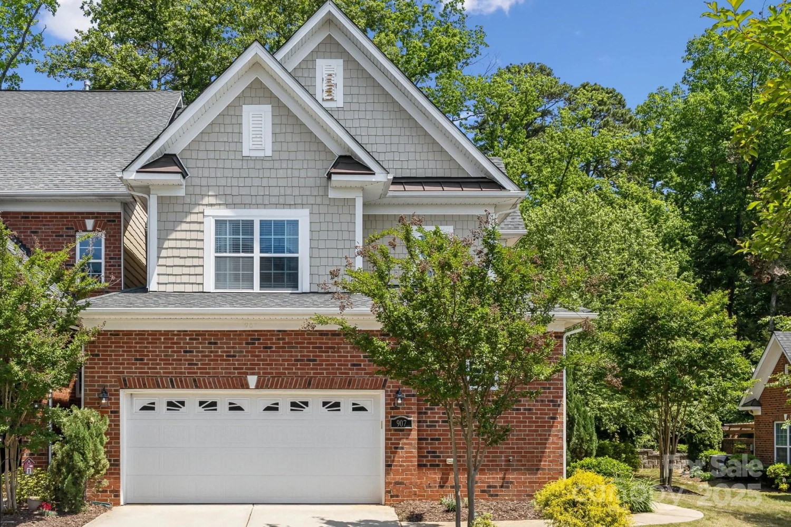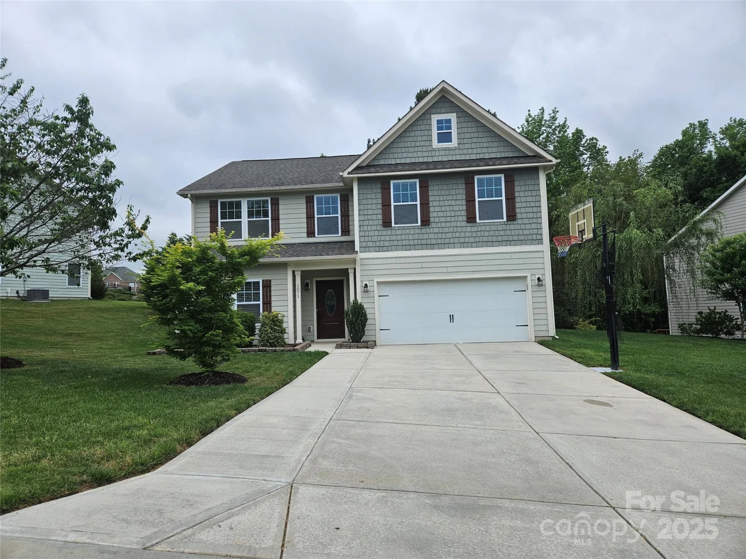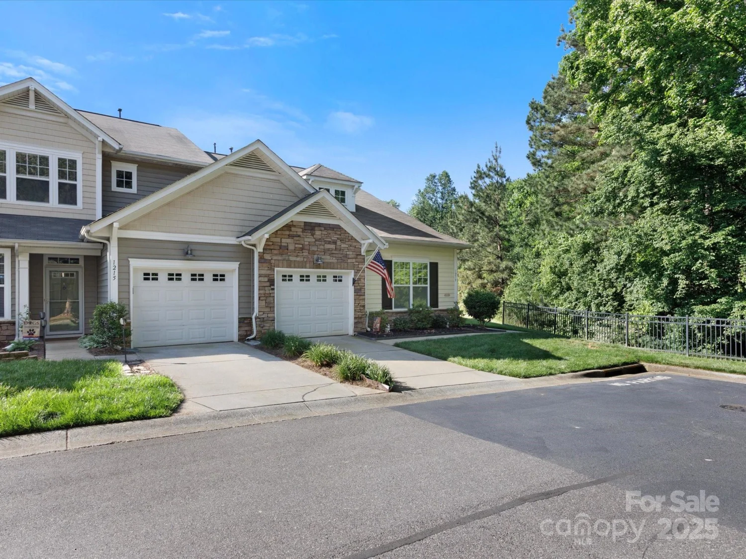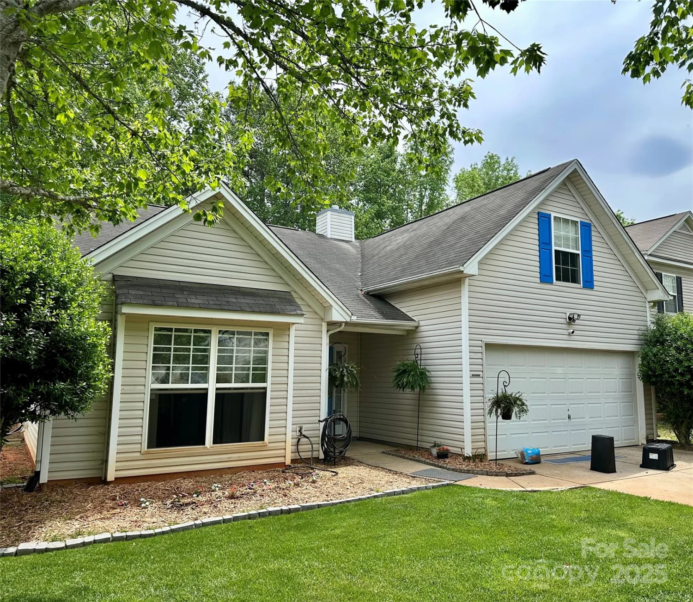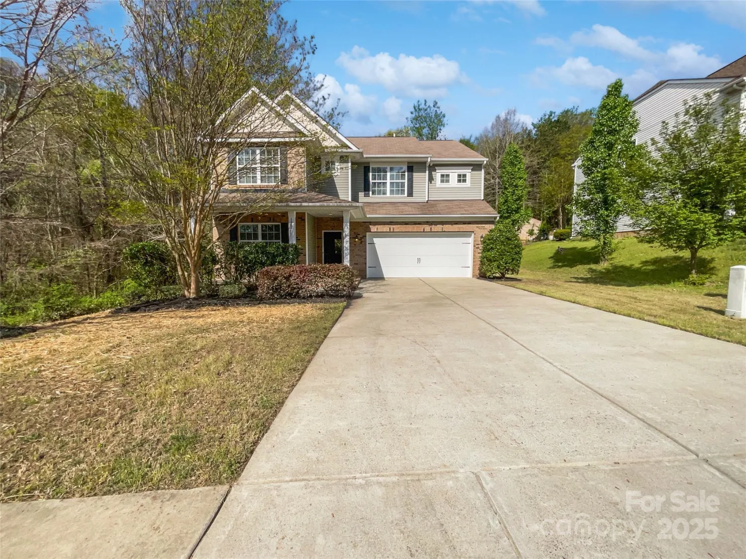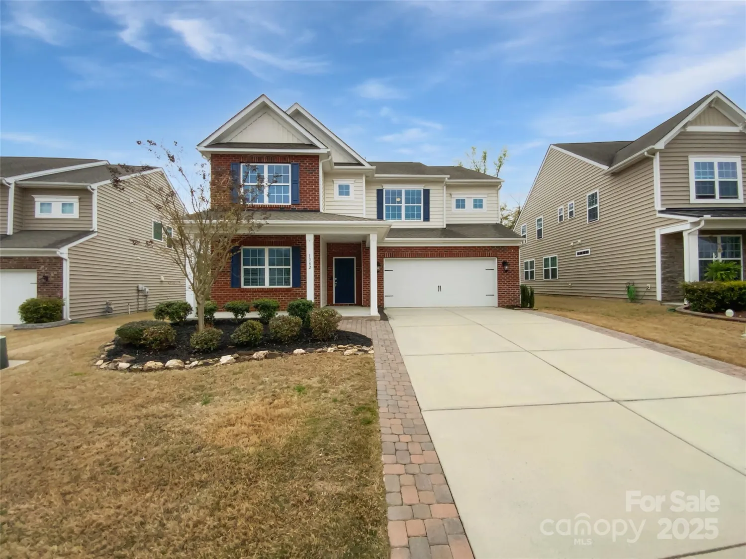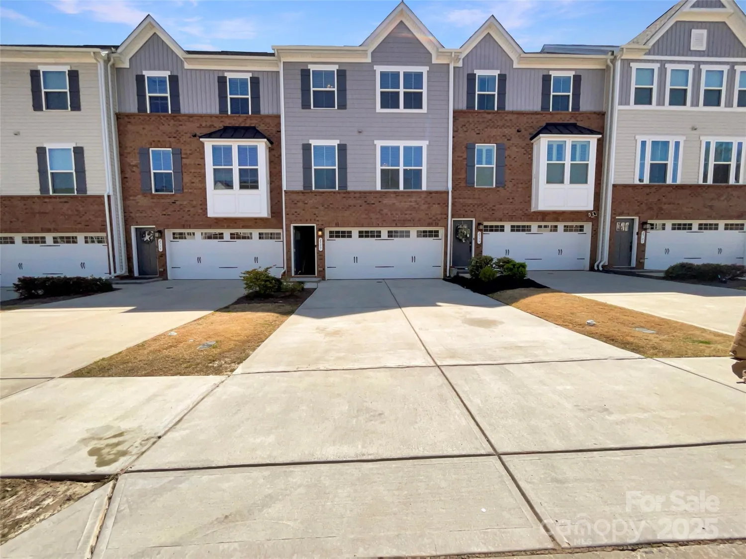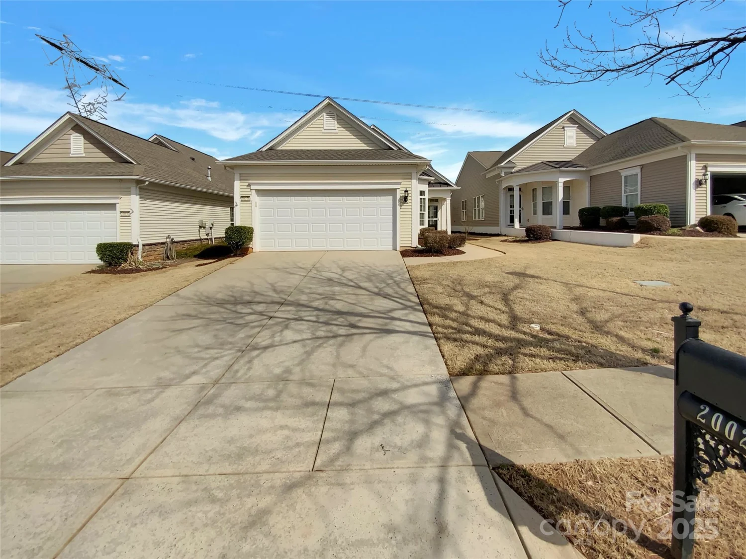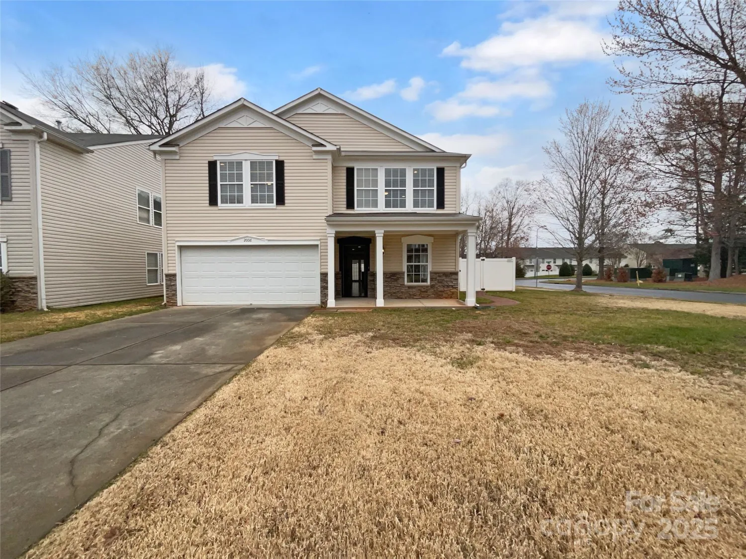1816 otter perch laneFort Mill, SC 29715
1816 otter perch laneFort Mill, SC 29715
Description
At the heart of this new two-story home is a spacious, open-concept floorplan designed for shared living and entertaining featuring a cozy fireplace nestled in the Great room. It includes a sprawling Great Room, a fully equipped kitchen with a center island and an adjacent breakfast nook, which extends further out into a desirable patio. With EVP stairs leading up to the top floor, there is a versatile loft surrounded by two secondary bedrooms and a tranquil owner’s suite. Plus, our signature Everything's Included program means you will get quartz or granite kitchen countertops, subway tile backsplash, ceramic tile, and luxury vinyl plank flooring at no extra cost! Welcome to Elizabeth, a sought-after master-planned community located in the heart of Fort Mill, offering 7 collections of new homes.
Property Details for 1816 Otter Perch Lane
- Subdivision ComplexElizabeth
- Num Of Garage Spaces2
- Parking FeaturesAttached Garage
- Property AttachedNo
LISTING UPDATED:
- StatusActive
- MLS #CAR4237092
- Days on Site46
- HOA Fees$322 / month
- MLS TypeResidential
- Year Built2024
- CountryYork
LISTING UPDATED:
- StatusActive
- MLS #CAR4237092
- Days on Site46
- HOA Fees$322 / month
- MLS TypeResidential
- Year Built2024
- CountryYork
Building Information for 1816 Otter Perch Lane
- StoriesTwo
- Year Built2024
- Lot Size0.0000 Acres
Payment Calculator
Term
Interest
Home Price
Down Payment
The Payment Calculator is for illustrative purposes only. Read More
Property Information for 1816 Otter Perch Lane
Summary
Location and General Information
- Community Features: Clubhouse, Fitness Center, Game Court, Playground, Sidewalks, Sport Court, Street Lights, Walking Trails
- Directions: GPS address for Elizabeth Model Home - 1005 Lookout Shoals Drive, Fort Mill, SC 29715 Driving directions - From I-77S take exit 83 (Sutton Rd). Turn left at the light onto Sutton Rd. and follow that straight across Hwy 21 until it becomes Spratt Street. Turn right onto Ft. Mill Parkway and the Elizabeth entrance will be just up on your right, marked with signage and flags at the entrance.
- Coordinates: 34.988028,-80.957406
School Information
- Elementary School: Riverview
- Middle School: Banks Trail
- High School: Catawba Ridge
Taxes and HOA Information
- Parcel Number: 0202001524
- Tax Legal Description: Lot 427
Virtual Tour
Parking
- Open Parking: No
Interior and Exterior Features
Interior Features
- Cooling: Central Air, Zoned
- Heating: Forced Air, Natural Gas, Zoned
- Appliances: Dishwasher, Disposal, Electric Water Heater, ENERGY STAR Qualified Dishwasher, ENERGY STAR Qualified Light Fixtures, Exhaust Fan, Gas Range, Microwave, Plumbed For Ice Maker
- Flooring: Carpet, Vinyl
- Interior Features: Attic Stairs Pulldown, Cable Prewire, Entrance Foyer, Open Floorplan, Pantry, Storage, Walk-In Closet(s), Other - See Remarks
- Levels/Stories: Two
- Foundation: Slab
- Total Half Baths: 1
- Bathrooms Total Integer: 3
Exterior Features
- Construction Materials: Fiber Cement, Stone
- Pool Features: None
- Road Surface Type: Concrete, Paved
- Roof Type: Shingle
- Security Features: Carbon Monoxide Detector(s)
- Laundry Features: Electric Dryer Hookup, Upper Level, Washer Hookup
- Pool Private: No
Property
Utilities
- Sewer: Public Sewer
- Utilities: Cable Available, Fiber Optics, Natural Gas
- Water Source: City
Property and Assessments
- Home Warranty: No
Green Features
Lot Information
- Above Grade Finished Area: 2036
Rental
Rent Information
- Land Lease: No
Public Records for 1816 Otter Perch Lane
Home Facts
- Beds3
- Baths2
- Above Grade Finished2,036 SqFt
- StoriesTwo
- Lot Size0.0000 Acres
- StyleSingle Family Residence
- Year Built2024
- APN0202001524
- CountyYork


