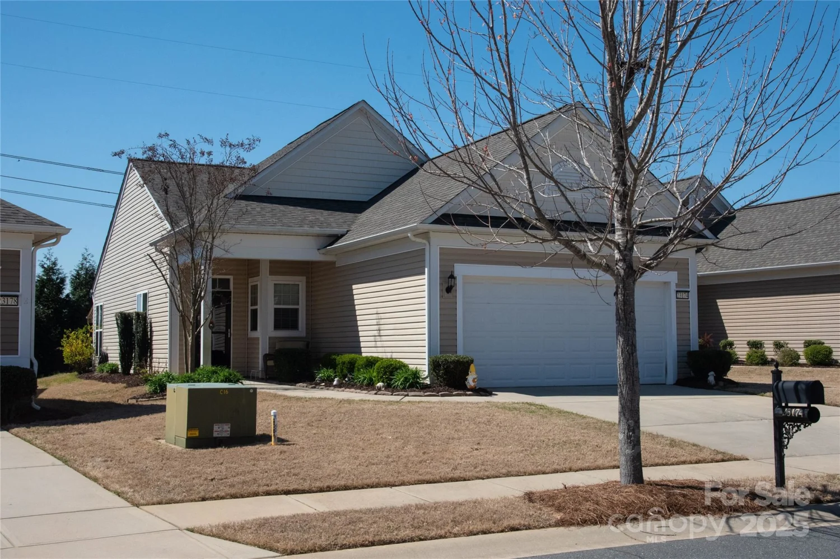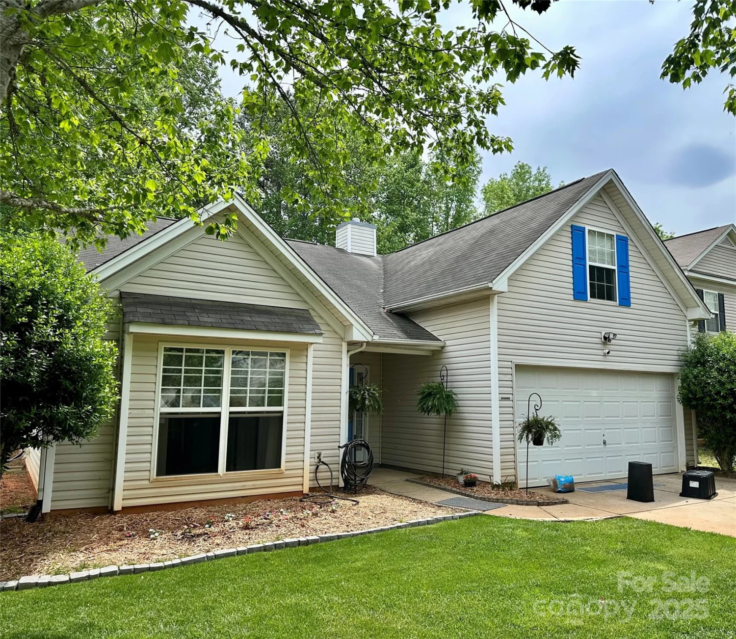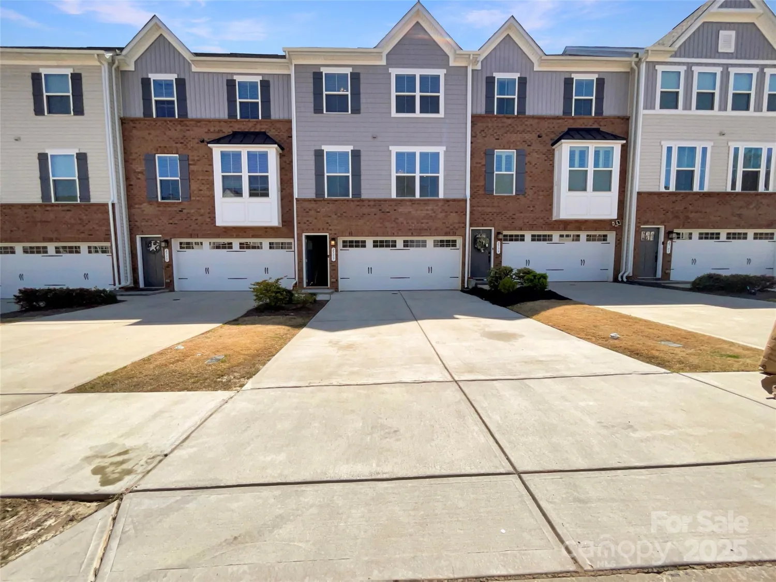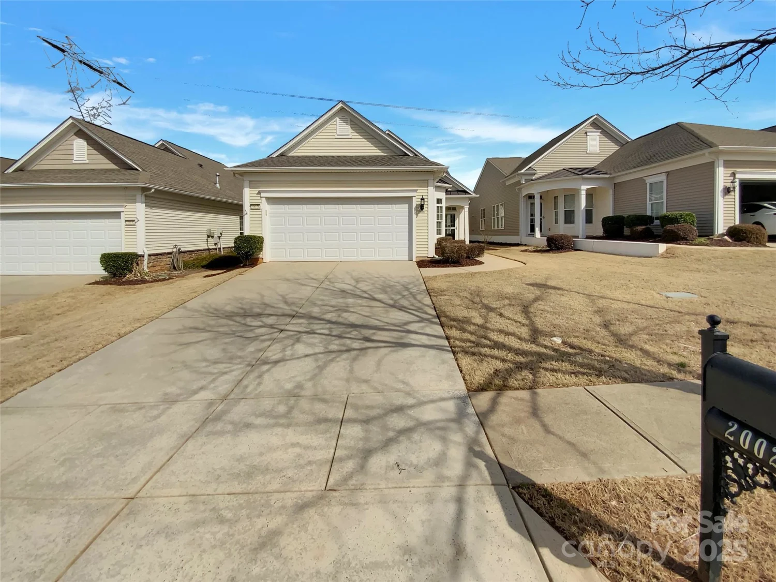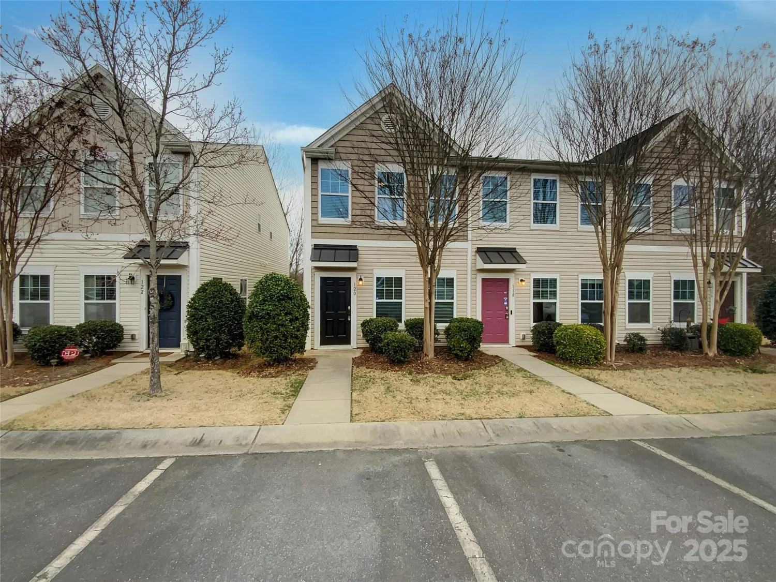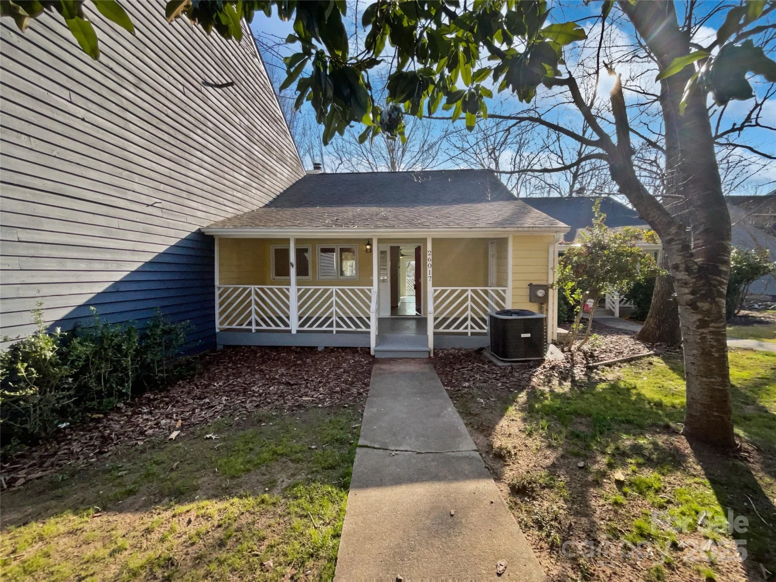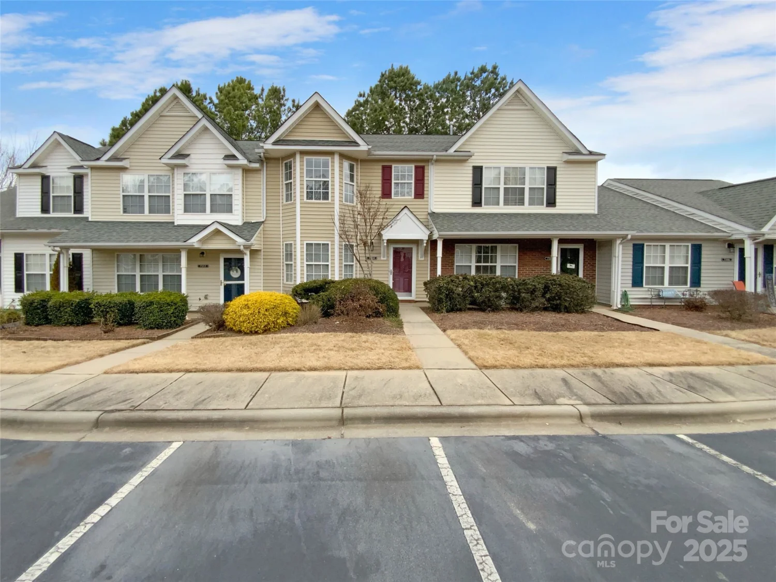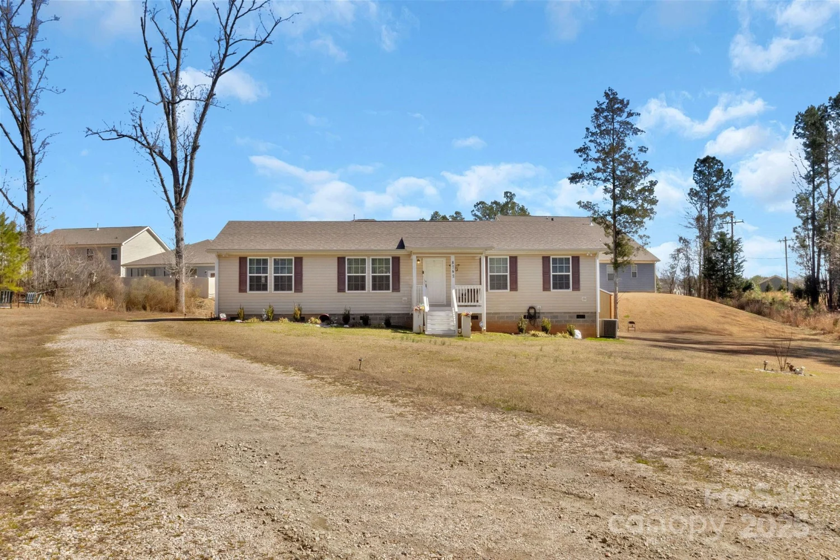1219 crown vista driveFort Mill, SC 29707
1219 crown vista driveFort Mill, SC 29707
Description
Fantastic opportunity to buy an end unit townhome in desirable Cobblestone! This well maintained unit is at the very end of the street and next to beautiful trees and a tranquil pond to enjoy your back patio. The home features a great floor plan designed for easy living. Excelent schools and shopping close by, with easy access into and out of the community.
Property Details for 1219 Crown Vista Drive
- Subdivision ComplexCobblestone
- Architectural StyleTraditional
- ExteriorLawn Maintenance
- Num Of Garage Spaces1
- Parking FeaturesDriveway, Attached Garage
- Property AttachedNo
LISTING UPDATED:
- StatusActive
- MLS #CAR4254601
- Days on Site1
- HOA Fees$141 / month
- MLS TypeResidential
- Year Built2007
- CountryLancaster
LISTING UPDATED:
- StatusActive
- MLS #CAR4254601
- Days on Site1
- HOA Fees$141 / month
- MLS TypeResidential
- Year Built2007
- CountryLancaster
Building Information for 1219 Crown Vista Drive
- StoriesOne
- Year Built2007
- Lot Size0.0000 Acres
Payment Calculator
Term
Interest
Home Price
Down Payment
The Payment Calculator is for illustrative purposes only. Read More
Property Information for 1219 Crown Vista Drive
Summary
Location and General Information
- Community Features: Clubhouse, Outdoor Pool, Pond, Recreation Area
- Coordinates: 34.94992923,-80.85135647
School Information
- Elementary School: Unspecified
- Middle School: Unspecified
- High School: Unspecified
Taxes and HOA Information
- Parcel Number: 0013G-0A-032.00
- Tax Legal Description: LIFE ESTATE
Virtual Tour
Parking
- Open Parking: No
Interior and Exterior Features
Interior Features
- Cooling: Central Air, Electric
- Heating: Electric
- Appliances: Dishwasher, Disposal, Dryer, Electric Cooktop, Electric Oven, Electric Range, Electric Water Heater, Microwave, Plumbed For Ice Maker, Refrigerator, Self Cleaning Oven, Washer
- Fireplace Features: Gas, Gas Log, Living Room
- Flooring: Carpet, Tile, Wood
- Interior Features: Attic Stairs Pulldown, Cable Prewire, Garden Tub, Split Bedroom
- Levels/Stories: One
- Window Features: Insulated Window(s)
- Foundation: Slab
- Bathrooms Total Integer: 2
Exterior Features
- Construction Materials: Stone, Vinyl
- Patio And Porch Features: Patio
- Pool Features: None
- Road Surface Type: Concrete, Paved
- Security Features: Security System
- Laundry Features: Electric Dryer Hookup, Laundry Room, Main Level
- Pool Private: No
Property
Utilities
- Sewer: County Sewer
- Water Source: County Water
Property and Assessments
- Home Warranty: No
Green Features
Lot Information
- Above Grade Finished Area: 1481
- Lot Features: Cul-De-Sac, End Unit
Rental
Rent Information
- Land Lease: No
Public Records for 1219 Crown Vista Drive
Home Facts
- Beds2
- Baths2
- Above Grade Finished1,481 SqFt
- StoriesOne
- Lot Size0.0000 Acres
- StyleTownhouse
- Year Built2007
- APN0013G-0A-032.00
- CountyLancaster
- ZoningPDD


