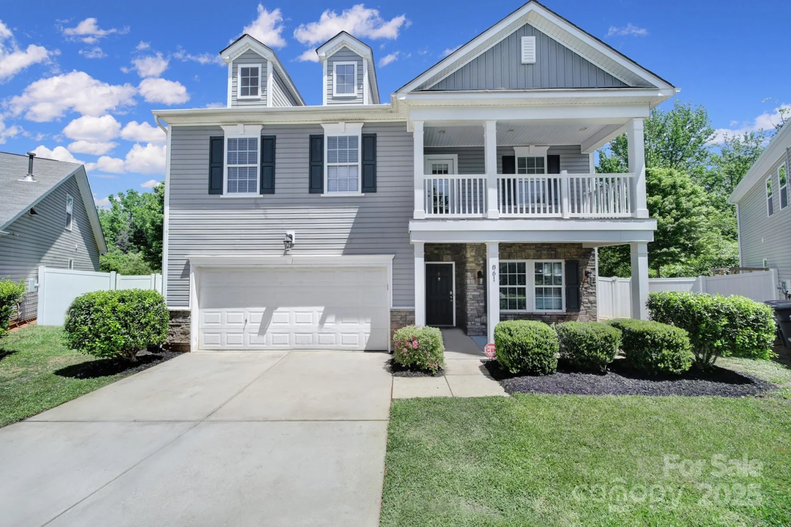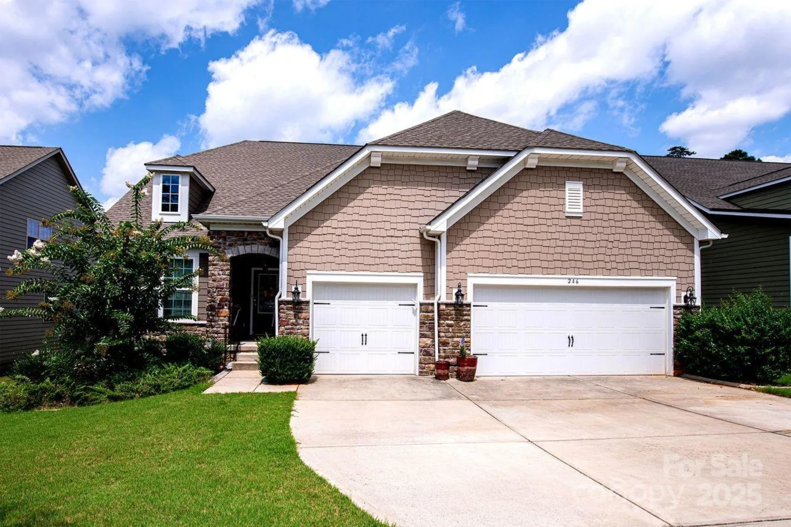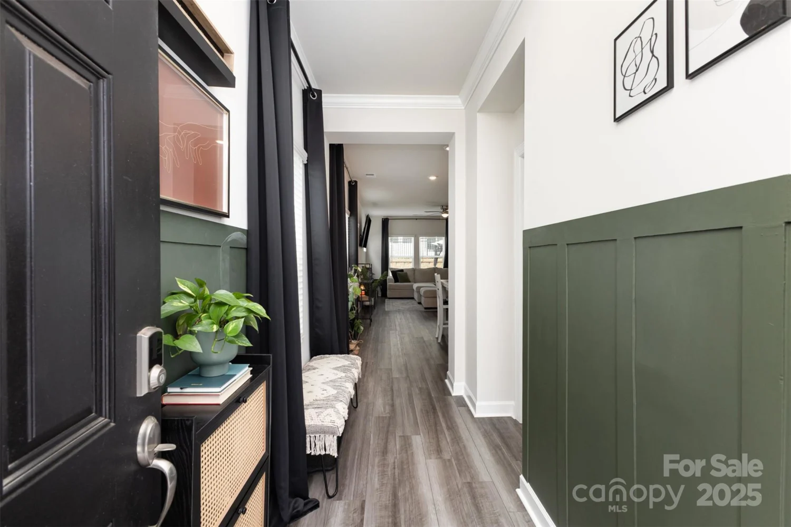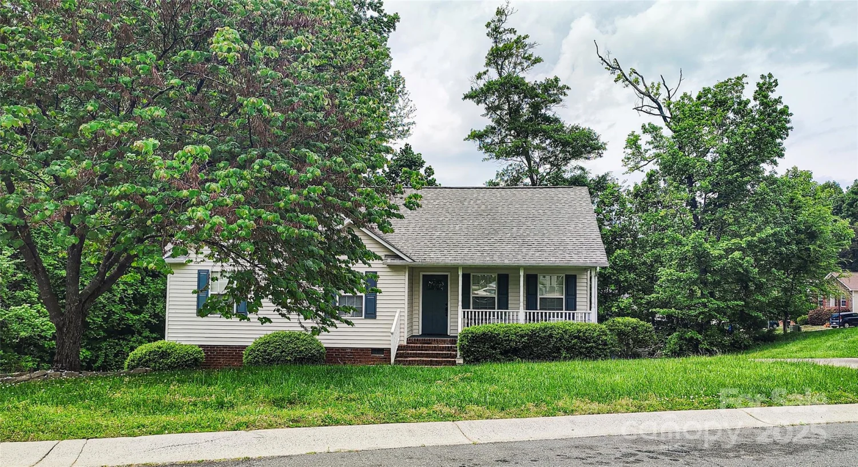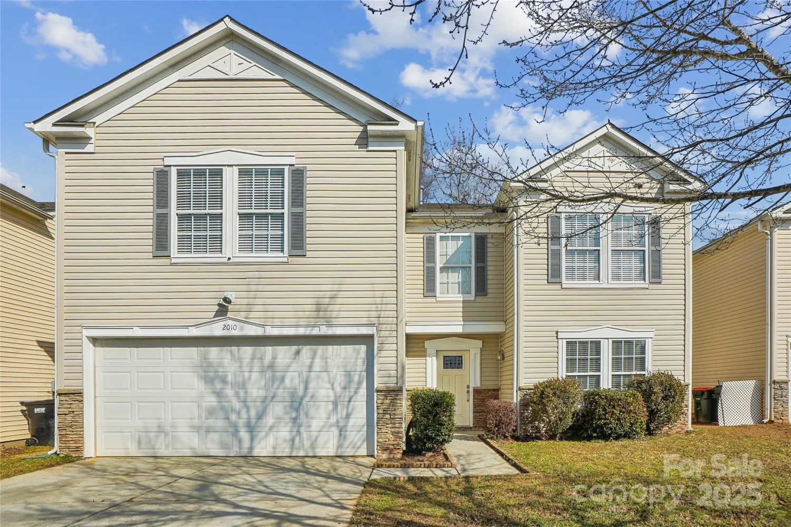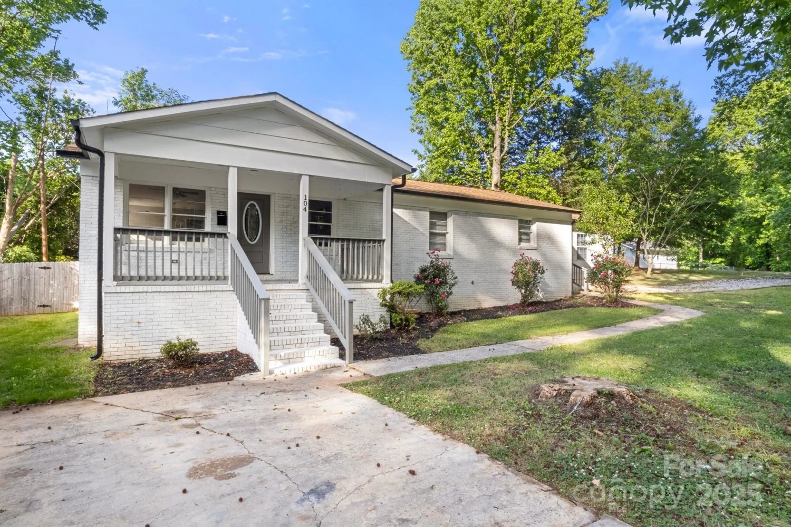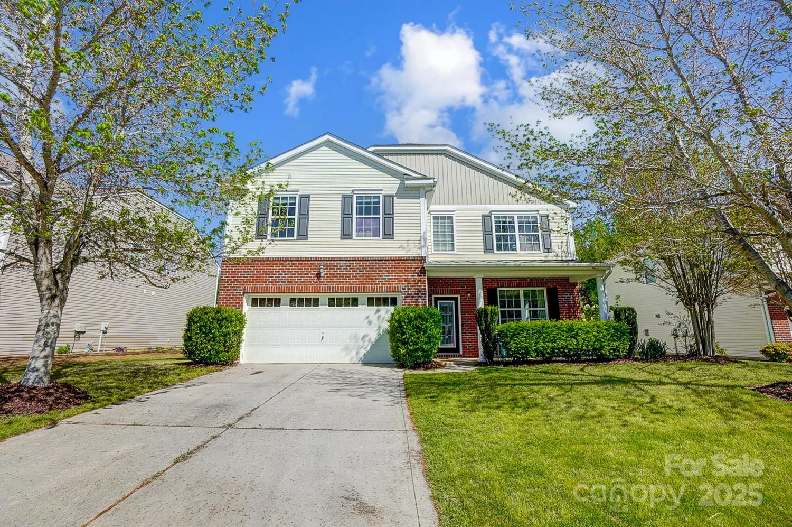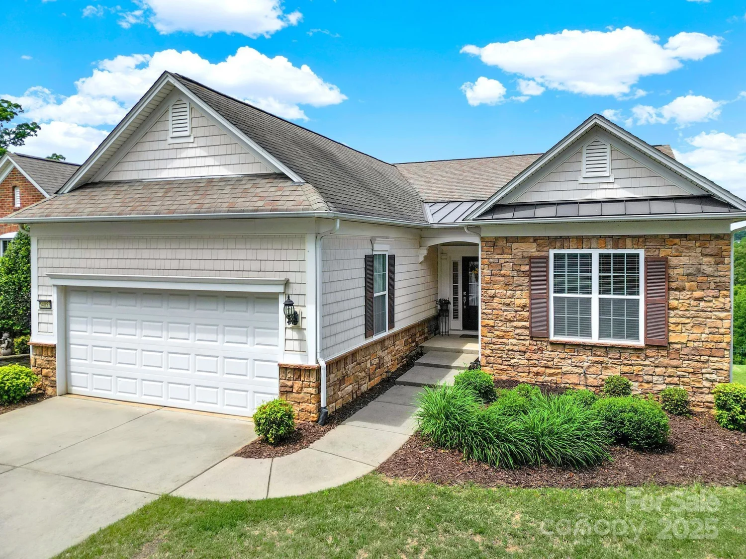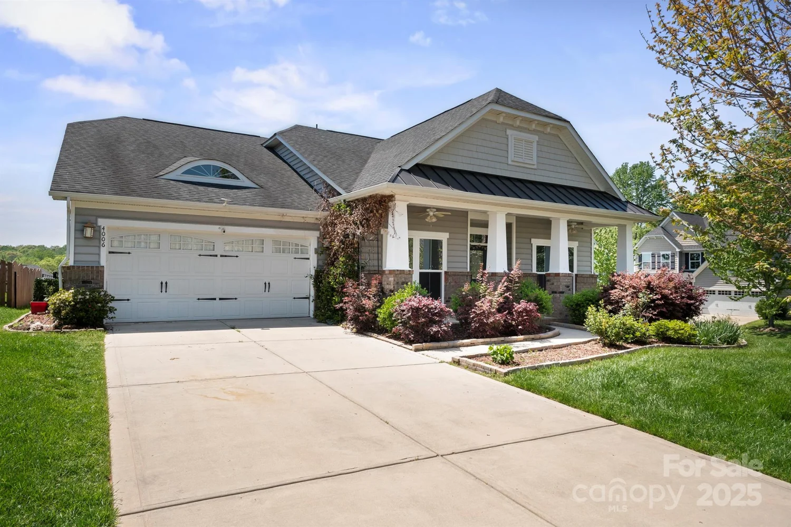6044 great basin laneFort Mill, SC 29707
6044 great basin laneFort Mill, SC 29707
Description
Beautiful finishes and exceptionally maintained Pine Spring model features 3 bedrooms, 2 full baths, with a sunroom. A great open floor plan allows copious amounts of natural sunlight to highlight the gleaming wood flooring throughout the entire home. The eat-in kitchen boasts granite countertops, easy to use pull-out drawers, stainless steel appliances with an ample pantry. Double doors in the spacious master suite open to a private en-suite bath with shower, dual vanity and walk-in closet complete with custom shelving. The relaxing sunroom overlooks the private deck that is perfect for outdoor entertaining with friends and family. This great lot backs up to lush shade trees for additional privacy and enjoyment! Recent updates include paint, new ceiling fans and updated light fixtures. This one is a must see!
Property Details for 6044 Great Basin Lane
- Subdivision ComplexSun City Carolina Lakes
- Num Of Garage Spaces2
- Parking FeaturesAttached Garage
- Property AttachedNo
LISTING UPDATED:
- StatusActive
- MLS #CAR4224927
- Days on Site74
- HOA Fees$364 / month
- MLS TypeResidential
- Year Built2012
- CountryLancaster
LISTING UPDATED:
- StatusActive
- MLS #CAR4224927
- Days on Site74
- HOA Fees$364 / month
- MLS TypeResidential
- Year Built2012
- CountryLancaster
Building Information for 6044 Great Basin Lane
- StoriesOne
- Year Built2012
- Lot Size0.0000 Acres
Payment Calculator
Term
Interest
Home Price
Down Payment
The Payment Calculator is for illustrative purposes only. Read More
Property Information for 6044 Great Basin Lane
Summary
Location and General Information
- Coordinates: 34.915279,-80.848767
School Information
- Elementary School: Unspecified
- Middle School: Unspecified
- High School: Unspecified
Taxes and HOA Information
- Parcel Number: 0019B-0A-038.00
- Tax Legal Description: L57/POD U PB2012/368
Virtual Tour
Parking
- Open Parking: No
Interior and Exterior Features
Interior Features
- Cooling: Central Air
- Heating: Forced Air, Natural Gas
- Appliances: Dishwasher, Disposal, Electric Cooktop, Gas Water Heater, Microwave
- Levels/Stories: One
- Foundation: Slab
- Bathrooms Total Integer: 2
Exterior Features
- Construction Materials: Stone, Vinyl
- Pool Features: None
- Road Surface Type: Concrete
- Laundry Features: Main Level
- Pool Private: No
Property
Utilities
- Sewer: Public Sewer
- Water Source: City
Property and Assessments
- Home Warranty: No
Green Features
Lot Information
- Above Grade Finished Area: 1580
Rental
Rent Information
- Land Lease: No
Public Records for 6044 Great Basin Lane
Home Facts
- Beds3
- Baths2
- Above Grade Finished1,580 SqFt
- StoriesOne
- Lot Size0.0000 Acres
- StyleSingle Family Residence
- Year Built2012
- APN0019B-0A-038.00
- CountyLancaster
- ZoningPDD


