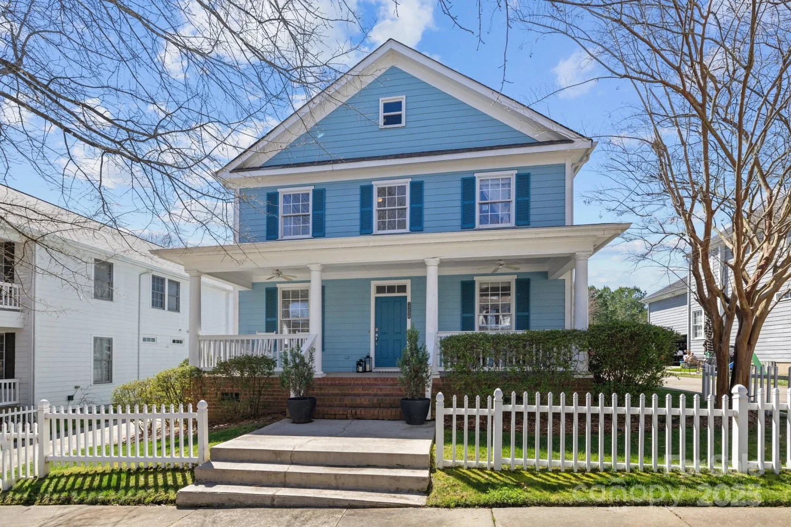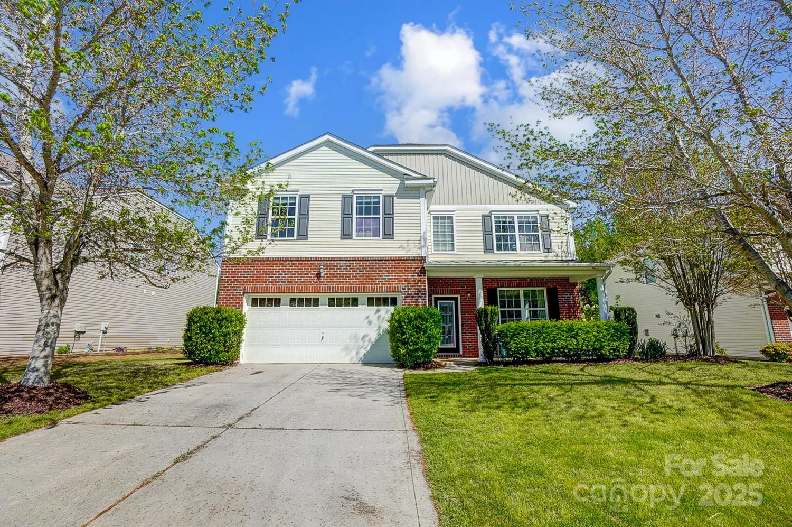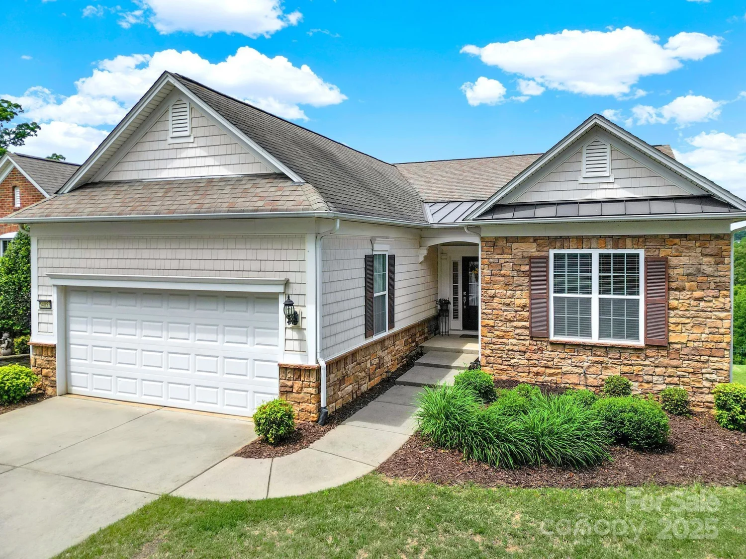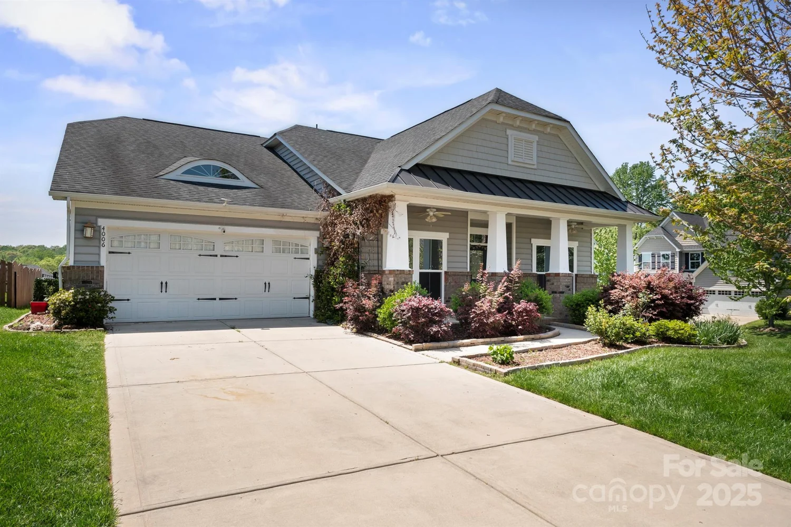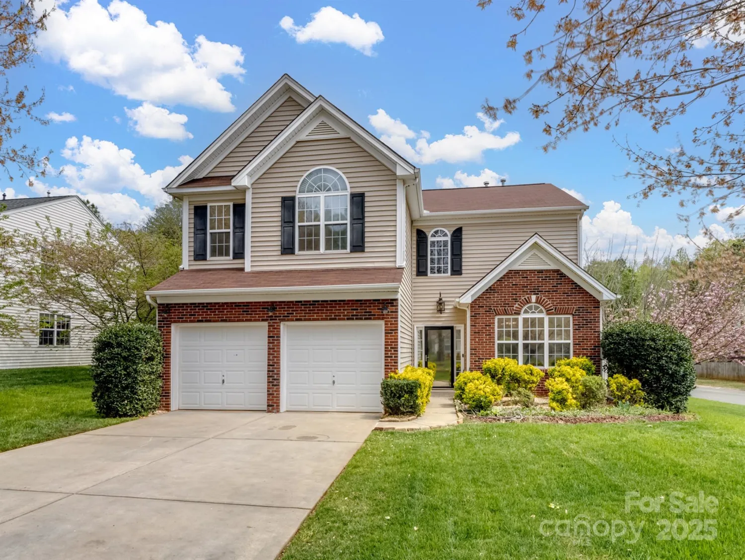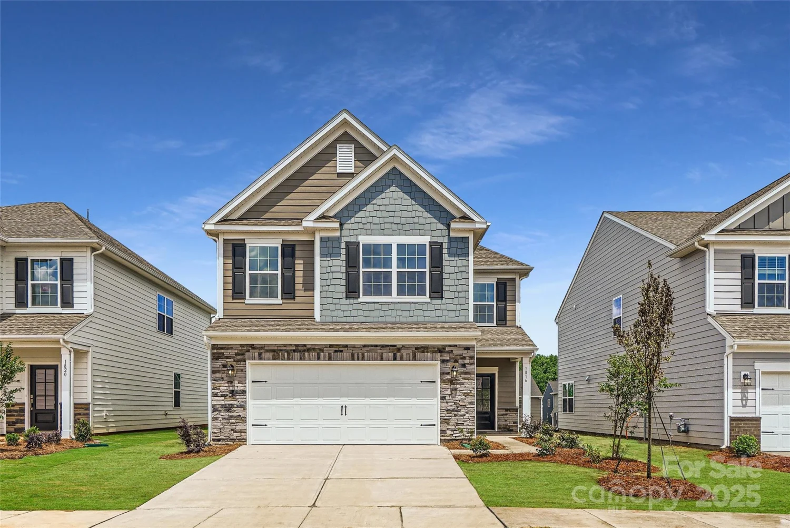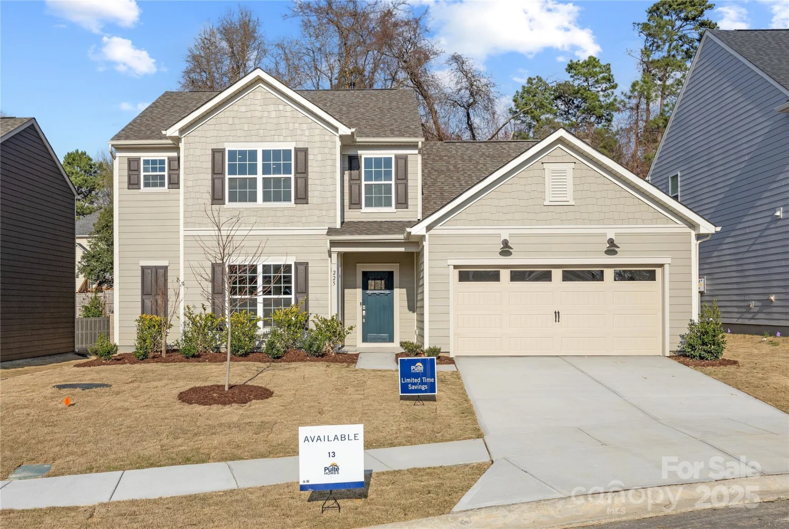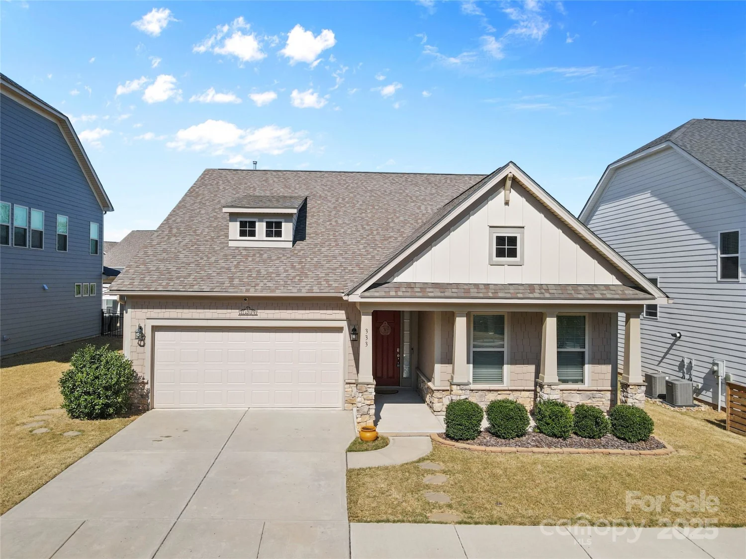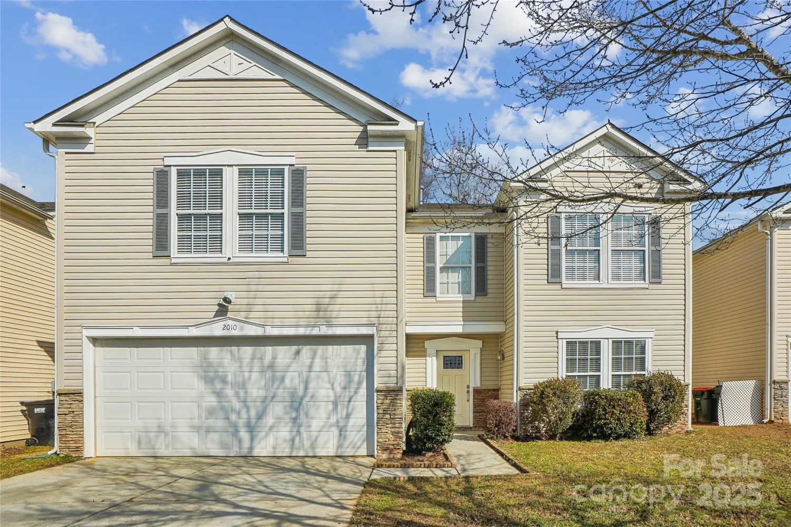5532 muckross laneFort Mill, SC 29707
5532 muckross laneFort Mill, SC 29707
Description
This home offers a thoughtful layout with versatile spaces designed to fit your lifestyle, all set on an oversized lot. As you enter, you're welcomed by a dramatic two-story foyer that leads into a spacious great room and dining area, seamlessly connected to the island kitchen. The kitchen is a chef's dream with ample cabinetry, a large corner pantry, and a dedicated work center for extra storage and home organization. Whole house water filtration system. Guests will appreciate the privacy of the downstairs guest suite. Upstairs, you'll find a loft area that serves as a perfect second living space. The private owner's suite boasts a generously sized bath with dual sinks and a separate water closet, along with an expansive walk-in closet just off the bath. Two additional bedrooms offer plenty of closet space and share a large, well-appointed bathroom. This home has everything you need for comfort and convenience, plus a huge yard for outdoor enjoyment.
Property Details for 5532 Muckross Lane
- Subdivision ComplexCarrington
- Architectural StyleTraditional
- Num Of Garage Spaces2
- Parking FeaturesDriveway, Attached Garage, Garage Faces Front
- Property AttachedNo
LISTING UPDATED:
- StatusActive
- MLS #CAR4244859
- Days on Site24
- HOA Fees$453 / month
- MLS TypeResidential
- Year Built2021
- CountryLancaster
LISTING UPDATED:
- StatusActive
- MLS #CAR4244859
- Days on Site24
- HOA Fees$453 / month
- MLS TypeResidential
- Year Built2021
- CountryLancaster
Building Information for 5532 Muckross Lane
- StoriesTwo
- Year Built2021
- Lot Size0.0000 Acres
Payment Calculator
Term
Interest
Home Price
Down Payment
The Payment Calculator is for illustrative purposes only. Read More
Property Information for 5532 Muckross Lane
Summary
Location and General Information
- Community Features: Sidewalks, Street Lights, Walking Trails
- Coordinates: 34.96372958,-80.81809746
School Information
- Elementary School: Indian Land
- Middle School: Indian Land
- High School: Indian Land
Taxes and HOA Information
- Parcel Number: 0009I-0C-062.00
- Tax Legal Description: CARRINGTON 0.230 AC
Virtual Tour
Parking
- Open Parking: No
Interior and Exterior Features
Interior Features
- Cooling: Ceiling Fan(s), Central Air, Electric
- Heating: Forced Air, Natural Gas
- Appliances: Dishwasher, Disposal, Electric Water Heater, Exhaust Fan, Filtration System, Gas Range, Microwave
- Fireplace Features: Gas, Gas Log, Great Room
- Flooring: Carpet, Tile, Vinyl
- Interior Features: Attic Stairs Pulldown, Breakfast Bar, Entrance Foyer, Garden Tub, Kitchen Island, Open Floorplan, Walk-In Closet(s), Walk-In Pantry
- Levels/Stories: Two
- Foundation: Slab
- Bathrooms Total Integer: 3
Exterior Features
- Construction Materials: Brick Partial, Hardboard Siding
- Patio And Porch Features: Patio
- Pool Features: None
- Road Surface Type: Concrete, Paved
- Roof Type: Shingle
- Laundry Features: Electric Dryer Hookup, Laundry Room, Upper Level
- Pool Private: No
Property
Utilities
- Sewer: County Sewer
- Utilities: Fiber Optics
- Water Source: County Water
Property and Assessments
- Home Warranty: No
Green Features
Lot Information
- Above Grade Finished Area: 2805
Rental
Rent Information
- Land Lease: No
Public Records for 5532 Muckross Lane
Home Facts
- Beds4
- Baths3
- Above Grade Finished2,805 SqFt
- StoriesTwo
- Lot Size0.0000 Acres
- StyleSingle Family Residence
- Year Built2021
- APN0009I-0C-062.00
- CountyLancaster


